Санузел с японской ванной и душем – фото дизайна интерьера
Сортировать:
Бюджет
Сортировать:Популярное за сегодня
61 - 80 из 1 830 фото
1 из 3
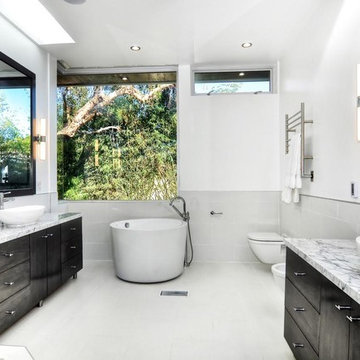
Свежая идея для дизайна: главная ванная комната среднего размера в современном стиле с плоскими фасадами, черными фасадами, японской ванной, открытым душем, инсталляцией, серой плиткой, керамогранитной плиткой, белыми стенами, полом из керамогранита, настольной раковиной и мраморной столешницей - отличное фото интерьера

На фото: главная ванная комната в стиле фьюжн с настольной раковиной, плоскими фасадами, фасадами цвета дерева среднего тона, столешницей из дерева, японской ванной, открытым душем, зелеными стенами, паркетным полом среднего тона и открытым душем с
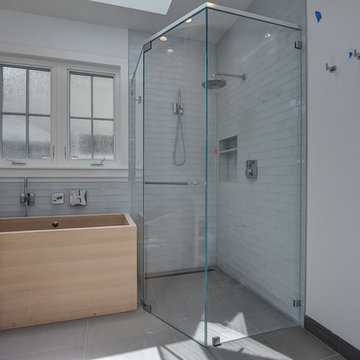
Beyond Virtual Tours
На фото: маленькая главная ванная комната в стиле кантри с открытыми фасадами, белыми фасадами, японской ванной, угловым душем, серой плиткой, плиткой мозаикой, белыми стенами, полом из керамогранита, врезной раковиной, столешницей из искусственного кварца, черным полом и белой столешницей для на участке и в саду с
На фото: маленькая главная ванная комната в стиле кантри с открытыми фасадами, белыми фасадами, японской ванной, угловым душем, серой плиткой, плиткой мозаикой, белыми стенами, полом из керамогранита, врезной раковиной, столешницей из искусственного кварца, черным полом и белой столешницей для на участке и в саду с
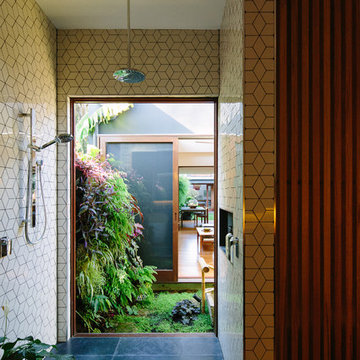
Ann-Louise Buck
Свежая идея для дизайна: ванная комната среднего размера в современном стиле с японской ванной, открытым душем, белой плиткой, белыми стенами, черным полом и открытым душем - отличное фото интерьера
Свежая идея для дизайна: ванная комната среднего размера в современном стиле с японской ванной, открытым душем, белой плиткой, белыми стенами, черным полом и открытым душем - отличное фото интерьера

Свежая идея для дизайна: большая главная ванная комната в стиле ретро с плоскими фасадами, зелеными фасадами, японской ванной, открытым душем, зеленой плиткой, керамической плиткой, полом из керамической плитки, столешницей терраццо, зеленым полом, душем с распашными дверями, зеленой столешницей, напольной тумбой, балками на потолке и стенами из вагонки - отличное фото интерьера

For our full portfolio, see https://blackandmilk.co.uk/interior-design-portfolio/

A new window was added above the mirror for natural light. To bring this light deeper into the space, the walls were covered with large glassy porcelain tile from floor to ceiling and oversized mirrors were placed to help bounce the light in every direction.
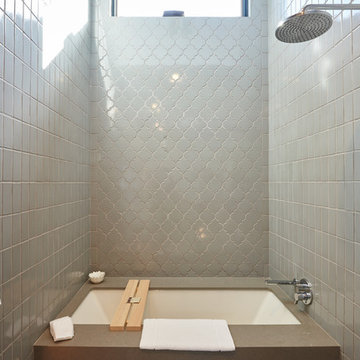
Свежая идея для дизайна: главная ванная комната среднего размера в стиле модернизм с японской ванной, душем в нише, серой плиткой, керамической плиткой и открытым душем - отличное фото интерьера
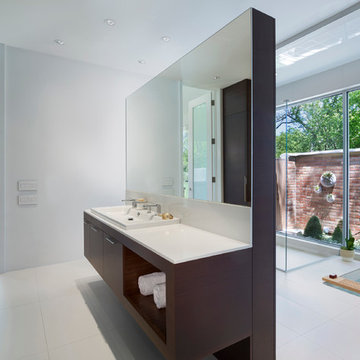
On the exterior, the desire was to weave the home into the fabric of the community, all while paying special attention to meld the footprint of the house into a workable clean, open, and spacious interior free of clutter and saturated in natural light to meet the owner’s simple but yet tasteful lifestyle. The utilization of natural light all while bringing nature’s canvas into the spaces provides a sense of harmony.
Light, shadow and texture bathe each space creating atmosphere, always changing, and blurring the boundaries between the indoor and outdoor space. Color abounds as nature paints the walls. Though they are all white hues of the spectrum, the natural light saturates and glows, all while being reflected off of the beautiful forms and surfaces. Total emersion of the senses engulf the user, greeting them with an ever changing environment.
Style gives way to natural beauty and the home is neither of the past or future, rather it lives in the moment. Stable, grounded and unpretentious the home is understated yet powerful. The environment encourages exploration and an awakening of inner being dispelling convention and accepted norms.
The home encourages mediation embracing principals associated with silent illumination.
If there was one factor above all that guided the design it would be found in a word, truth.
Experience the delight of the creator and enjoy these photos.
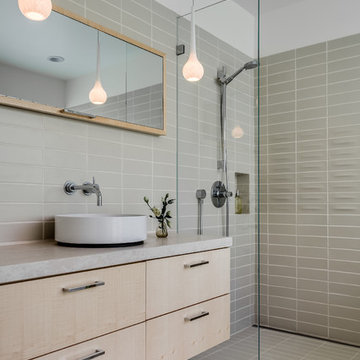
Designer: Floriana Petersen - Floriana Interiors,
Contractor: Steve Werney -Teutonic Construction,
Photo: Christopher Stark
На фото: ванная комната среднего размера в стиле модернизм с настольной раковиной, плоскими фасадами, светлыми деревянными фасадами, столешницей из известняка, душем без бортиков, унитазом-моноблоком, керамической плиткой, белыми стенами, полом из керамической плитки, японской ванной, бежевой плиткой и душевой кабиной с
На фото: ванная комната среднего размера в стиле модернизм с настольной раковиной, плоскими фасадами, светлыми деревянными фасадами, столешницей из известняка, душем без бортиков, унитазом-моноблоком, керамической плиткой, белыми стенами, полом из керамической плитки, японской ванной, бежевой плиткой и душевой кабиной с
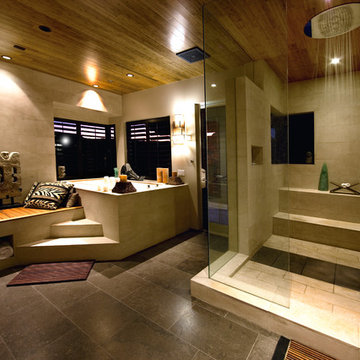
На фото: ванная комната в современном стиле с японской ванной, открытым душем, бежевой плиткой и открытым душем
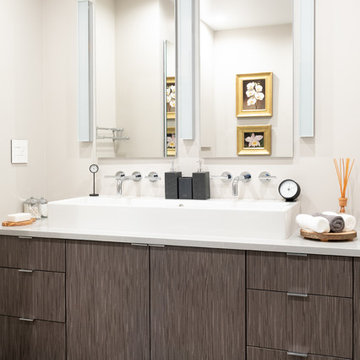
Peaceful and harmonious environment that is practical and perfect for everyday relaxation.
Large vessel sink fir two and recessed medicine cabinets with tons of storage and large mirrors.
Photo Credit: Emily O'Brien
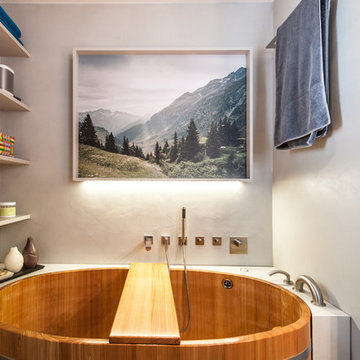
http://www.photodesign-schuster.de/
Свежая идея для дизайна: маленькая главная ванная комната в восточном стиле с открытыми фасадами, белыми фасадами, душем над ванной, белыми стенами и японской ванной для на участке и в саду - отличное фото интерьера
Свежая идея для дизайна: маленькая главная ванная комната в восточном стиле с открытыми фасадами, белыми фасадами, душем над ванной, белыми стенами и японской ванной для на участке и в саду - отличное фото интерьера
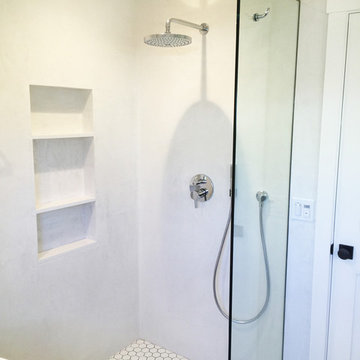
Пример оригинального дизайна: главная ванная комната среднего размера в стиле кантри с японской ванной, душевой комнатой и полом из керамогранита

Стильный дизайн: огромная главная ванная комната в восточном стиле с открытым душем, открытым душем, плоскими фасадами, черными фасадами, японской ванной, унитазом-моноблоком, серой плиткой, цементной плиткой, белыми стенами, бетонным полом, раковиной с несколькими смесителями, столешницей из дерева, серым полом и окном - последний тренд

Une belle et grande maison de l’Île Saint Denis, en bord de Seine. Ce qui aura constitué l’un de mes plus gros défis ! Madame aime le pop, le rose, le batik, les 50’s-60’s-70’s, elle est tendre, romantique et tient à quelques références qui ont construit ses souvenirs de maman et d’amoureuse. Monsieur lui, aime le minimalisme, le minéral, l’art déco et les couleurs froides (et le rose aussi quand même!). Tous deux aiment les chats, les plantes, le rock, rire et voyager. Ils sont drôles, accueillants, généreux, (très) patients mais (super) perfectionnistes et parfois difficiles à mettre d’accord ?
Et voilà le résultat : un mix and match de folie, loin de mes codes habituels et du Wabi-sabi pur et dur, mais dans lequel on retrouve l’essence absolue de cette démarche esthétique japonaise : donner leur chance aux objets du passé, respecter les vibrations, les émotions et l’intime conviction, ne pas chercher à copier ou à être « tendance » mais au contraire, ne jamais oublier que nous sommes des êtres uniques qui avons le droit de vivre dans un lieu unique. Que ce lieu est rare et inédit parce que nous l’avons façonné pièce par pièce, objet par objet, motif par motif, accord après accord, à notre image et selon notre cœur. Cette maison de bord de Seine peuplée de trouvailles vintage et d’icônes du design respire la bonne humeur et la complémentarité de ce couple de clients merveilleux qui resteront des amis. Des clients capables de franchir l’Atlantique pour aller chercher des miroirs que je leur ai proposés mais qui, le temps de passer de la conception à la réalisation, sont sold out en France. Des clients capables de passer la journée avec nous sur le chantier, mètre et niveau à la main, pour nous aider à traquer la perfection dans les finitions. Des clients avec qui refaire le monde, dans la quiétude du jardin, un verre à la main, est un pur moment de bonheur. Merci pour votre confiance, votre ténacité et votre ouverture d’esprit. ????
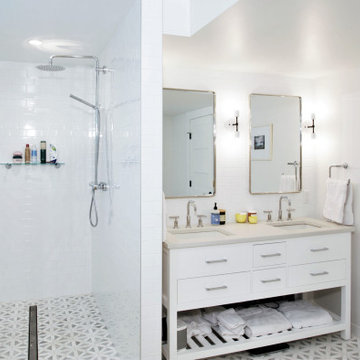
Свежая идея для дизайна: большая главная ванная комната в стиле неоклассика (современная классика) с плоскими фасадами, белыми фасадами, японской ванной, душем без бортиков, раздельным унитазом, белой плиткой, плиткой кабанчик, белыми стенами, полом из керамогранита, врезной раковиной, столешницей из искусственного камня, разноцветным полом, открытым душем и белой столешницей - отличное фото интерьера
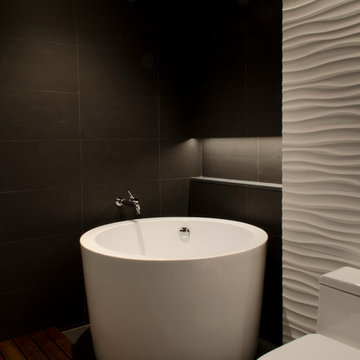
Идея дизайна: большая главная ванная комната в стиле модернизм с плоскими фасадами, темными деревянными фасадами, японской ванной, открытым душем, унитазом-моноблоком, цементной плиткой, белыми стенами, темным паркетным полом, монолитной раковиной и столешницей из искусственного камня
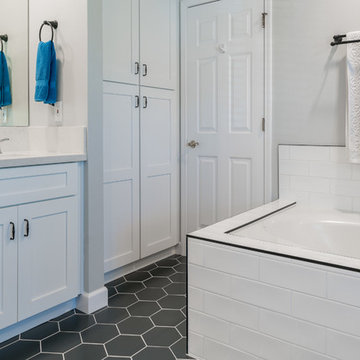
Imagine this incredible linen closet this close to your master tub.
Стильный дизайн: большая главная ванная комната в стиле модернизм с фасадами в стиле шейкер, белыми фасадами, японской ванной, душем в нише, унитазом-моноблоком, белой плиткой, плиткой кабанчик, серыми стенами, полом из мозаичной плитки, консольной раковиной, мраморной столешницей, серым полом, душем с распашными дверями и белой столешницей - последний тренд
Стильный дизайн: большая главная ванная комната в стиле модернизм с фасадами в стиле шейкер, белыми фасадами, японской ванной, душем в нише, унитазом-моноблоком, белой плиткой, плиткой кабанчик, серыми стенами, полом из мозаичной плитки, консольной раковиной, мраморной столешницей, серым полом, душем с распашными дверями и белой столешницей - последний тренд
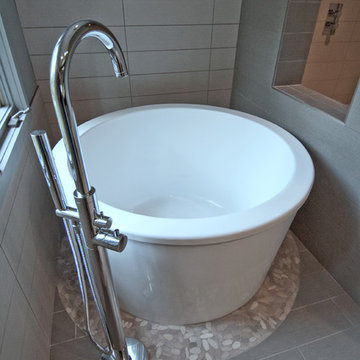
Geri Cruickshank Eaker
На фото: маленькая главная ванная комната в стиле модернизм с настольной раковиной, фасадами островного типа, темными деревянными фасадами, японской ванной, душем без бортиков, унитазом-моноблоком, серой плиткой, керамической плиткой, серыми стенами и полом из керамогранита для на участке и в саду
На фото: маленькая главная ванная комната в стиле модернизм с настольной раковиной, фасадами островного типа, темными деревянными фасадами, японской ванной, душем без бортиков, унитазом-моноблоком, серой плиткой, керамической плиткой, серыми стенами и полом из керамогранита для на участке и в саду
Санузел с японской ванной и душем – фото дизайна интерьера
4

