Санузел с встроенной тумбой и деревянным потолком – фото дизайна интерьера
Сортировать:
Бюджет
Сортировать:Популярное за сегодня
101 - 120 из 591 фото
1 из 3
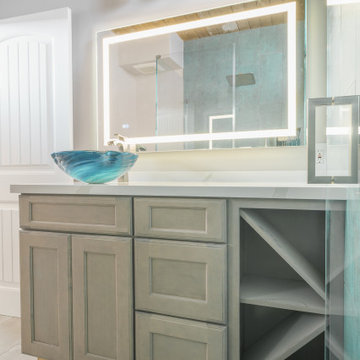
We turned this 1954 Hermosa beachfront home's master bathroom into a modern nautical bathroom. The bathroom is a perfect square and measures 7" 6'. The master bathroom had a red/black shower, the toilet took up half of the space, and there was no vanity. We relocated the shower closer to the window and added more space for the shower enclosure with a low-bearing wall, and two custom shower niches. The toilet is now located closer to the entryway with the new shower ventilation system and recessed lights above. The beautiful shaker vanity has a luminous white marble countertop and a blue glass sink bowl. The large built-in LED mirror sits above the vanity along with a set of four glass wall mount vanity lights. We kept the beautiful wood ceiling and revived its beautiful dark brown finish.
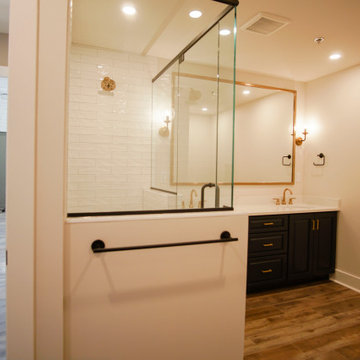
The bathroom connects to the master bedroom through the huge closet, making is almost one huge room. The design on this bathroom is absolutely stunning, from the beautiful lighting, to the glass shower, certainly one of the best we've done.

На фото: ванная комната среднего размера в восточном стиле с открытыми фасадами, светлыми деревянными фасадами, синей плиткой, бежевыми стенами, паркетным полом среднего тона, душевой кабиной, настольной раковиной, бежевым полом, белой столешницей, нишей, тумбой под одну раковину, встроенной тумбой, деревянным потолком и деревянными стенами
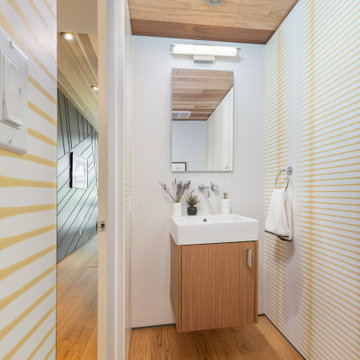
Powder room with plenty of detail everywhere you look! A powder room is suppose to make a impact, go bold!
JL Interiors is a LA-based creative/diverse firm that specializes in residential interiors. JL Interiors empowers homeowners to design their dream home that they can be proud of! The design isn’t just about making things beautiful; it’s also about making things work beautifully. Contact us for a free consultation Hello@JLinteriors.design _ 310.390.6849_ www.JLinteriors.design
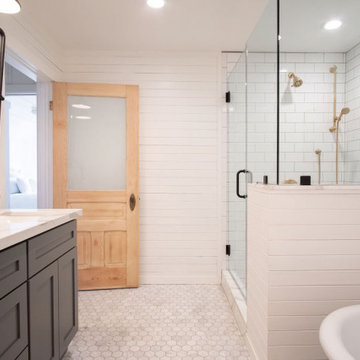
Master bathroom. Original antique door hardware. Glass Shower with white subway tile and gray grout. Black shower door hardware. Antique brass faucets. Marble hex tile floor. Painted gray cabinets. Painted white walls and ceilings. Painted original clawfoot tub. Lakefront 1920's cabin on Lake Tahoe.
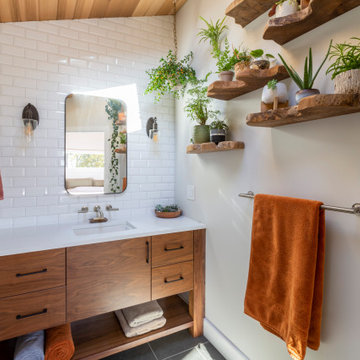
Gorgeous, natural tones master bathroom with vaulted wood-paneled ceiling and crisp white subway tile that lines the walnut vanity wall
Источник вдохновения для домашнего уюта: большой главный совмещенный санузел в стиле ретро с плоскими фасадами, темными деревянными фасадами, душем в нише, раздельным унитазом, белой плиткой, плиткой кабанчик, серыми стенами, полом из керамогранита, врезной раковиной, столешницей из искусственного кварца, серым полом, душем с распашными дверями, белой столешницей, тумбой под одну раковину, встроенной тумбой и деревянным потолком
Источник вдохновения для домашнего уюта: большой главный совмещенный санузел в стиле ретро с плоскими фасадами, темными деревянными фасадами, душем в нише, раздельным унитазом, белой плиткой, плиткой кабанчик, серыми стенами, полом из керамогранита, врезной раковиной, столешницей из искусственного кварца, серым полом, душем с распашными дверями, белой столешницей, тумбой под одну раковину, встроенной тумбой и деревянным потолком
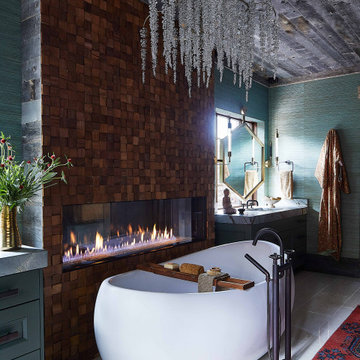
This beautiful bathroom features his and hers sinks separated by a reclaimed wood, ribbon-fireplace. A mini crystal chandelier hangs above a white, free standing bath tub. The turquoise, textured wallpaper brings vibrancy into the design, and couples nicely with the blue and red area rug.
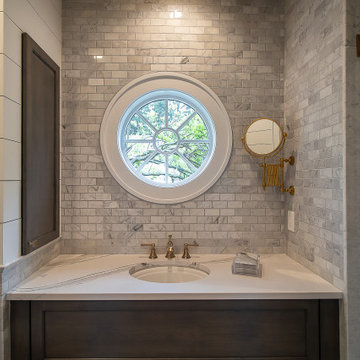
his Before & After is worth the time to view. Just gorgeous!
.
.
.
#payneandpayne #homebuilder #custombuild #remodeledbathroom #custombathroom #ohiocustomhomes #dreamhome #nahb #buildersofinsta #beforeandafter #huntingvalley #clevelandbuilders #AtHomeCLE .
.?@paulceroky
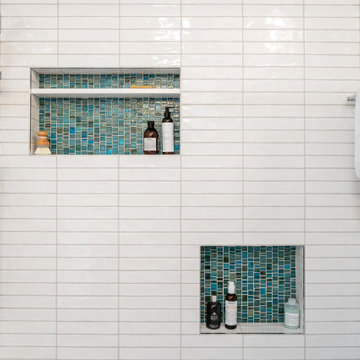
White, light, and airy subway tiles paired with two shower niches detailed with seafoam green and turquoise tiles.
Пример оригинального дизайна: главная ванная комната среднего размера в стиле неоклассика (современная классика) с плоскими фасадами, темными деревянными фасадами, ванной в нише, душем над ванной, раздельным унитазом, белой плиткой, белыми стенами, полом из керамической плитки, врезной раковиной, столешницей из кварцита, бирюзовым полом, шторкой для ванной, белой столешницей, нишей, тумбой под одну раковину, встроенной тумбой и деревянным потолком
Пример оригинального дизайна: главная ванная комната среднего размера в стиле неоклассика (современная классика) с плоскими фасадами, темными деревянными фасадами, ванной в нише, душем над ванной, раздельным унитазом, белой плиткой, белыми стенами, полом из керамической плитки, врезной раковиной, столешницей из кварцита, бирюзовым полом, шторкой для ванной, белой столешницей, нишей, тумбой под одну раковину, встроенной тумбой и деревянным потолком
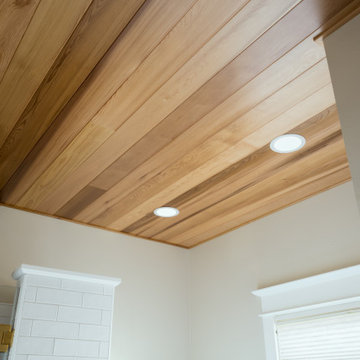
This dreamy bathroom transformation involved very minimal layout changes to create a soothing spa experience right at home. The former materials in this bathroom were dark and heavy and a large tub deck created cramped, unproductive spaces. The remodel resulted in a bright, modernized spa-like master bathroom with brass fixtures and a Western Red Cedar tongue & groove wood ceiling that evokes the feel of being inside a sauna. Our designer, Anna, put a contemporary spin on this spa with the hexagon tile flooring, colorful blue cabinetry, and pill-shaped sinks. Although this bathroom did not change in size, the spaces feel more open with the new partial-height shower walls, freestanding tub, white tile, marble-like quartz slabs, and better lighting.
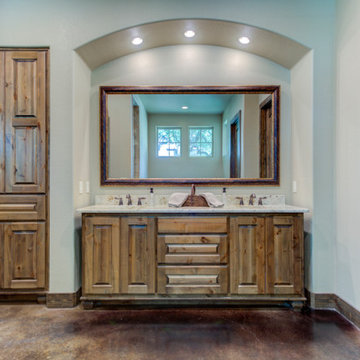
На фото: главная ванная комната среднего размера в стиле рустика с фасадами с выступающей филенкой, темными деревянными фасадами, отдельно стоящей ванной, душем без бортиков, раздельным унитазом, разноцветной плиткой, керамогранитной плиткой, бежевыми стенами, бетонным полом, врезной раковиной, столешницей из гранита, черным полом, душем с распашными дверями, бежевой столешницей, сиденьем для душа, тумбой под две раковины, встроенной тумбой, деревянным потолком и деревянными стенами

洗面所と一体に見えるバスルーム。
窓の外は樹々しか見えない。
時々シカは来るらしい。
洗面台はオリジナルの作り付け。
三面鏡になるメディスンボックス。
Пример оригинального дизайна: маленькая ванная комната в белых тонах с отделкой деревом в скандинавском стиле с белыми фасадами, душевой комнатой, белой плиткой, керамической плиткой, коричневыми стенами, полом из керамической плитки, столешницей из искусственного камня, белым полом, душем с раздвижными дверями, тумбой под одну раковину, встроенной тумбой, деревянным потолком и деревянными стенами для на участке и в саду
Пример оригинального дизайна: маленькая ванная комната в белых тонах с отделкой деревом в скандинавском стиле с белыми фасадами, душевой комнатой, белой плиткой, керамической плиткой, коричневыми стенами, полом из керамической плитки, столешницей из искусственного камня, белым полом, душем с раздвижными дверями, тумбой под одну раковину, встроенной тумбой, деревянным потолком и деревянными стенами для на участке и в саду
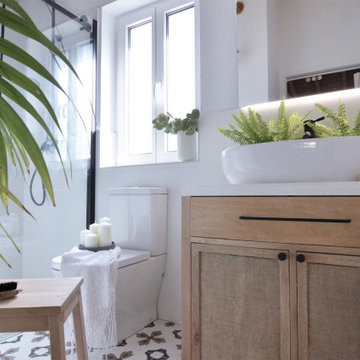
Стильный дизайн: маленькая ванная комната в белых тонах с отделкой деревом в стиле кантри с фасадами островного типа, белыми фасадами, душем без бортиков, белой плиткой, белыми стенами, душевой кабиной, настольной раковиной, душем с раздвижными дверями, белой столешницей, зеркалом с подсветкой, тумбой под одну раковину, встроенной тумбой и деревянным потолком для на участке и в саду - последний тренд

I built this on my property for my aging father who has some health issues. Handicap accessibility was a factor in design. His dream has always been to try retire to a cabin in the woods. This is what he got.
It is a 1 bedroom, 1 bath with a great room. It is 600 sqft of AC space. The footprint is 40' x 26' overall.
The site was the former home of our pig pen. I only had to take 1 tree to make this work and I planted 3 in its place. The axis is set from root ball to root ball. The rear center is aligned with mean sunset and is visible across a wetland.
The goal was to make the home feel like it was floating in the palms. The geometry had to simple and I didn't want it feeling heavy on the land so I cantilevered the structure beyond exposed foundation walls. My barn is nearby and it features old 1950's "S" corrugated metal panel walls. I used the same panel profile for my siding. I ran it vertical to match the barn, but also to balance the length of the structure and stretch the high point into the canopy, visually. The wood is all Southern Yellow Pine. This material came from clearing at the Babcock Ranch Development site. I ran it through the structure, end to end and horizontally, to create a seamless feel and to stretch the space. It worked. It feels MUCH bigger than it is.
I milled the material to specific sizes in specific areas to create precise alignments. Floor starters align with base. Wall tops adjoin ceiling starters to create the illusion of a seamless board. All light fixtures, HVAC supports, cabinets, switches, outlets, are set specifically to wood joints. The front and rear porch wood has three different milling profiles so the hypotenuse on the ceilings, align with the walls, and yield an aligned deck board below. Yes, I over did it. It is spectacular in its detailing. That's the benefit of small spaces.
Concrete counters and IKEA cabinets round out the conversation.
For those who cannot live tiny, I offer the Tiny-ish House.
Photos by Ryan Gamma
Staging by iStage Homes
Design Assistance Jimmy Thornton
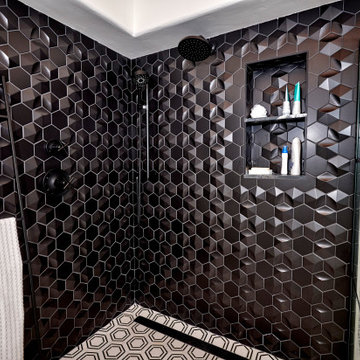
Urban cabin lifestyle. It will be compact, light-filled, clever, practical, simple, sustainable, and a dream to live in. It will have a well designed floor plan and beautiful details to create everyday astonishment. Life in the city can be both fulfilling and delightful mixed with natural materials and a touch of glamour.
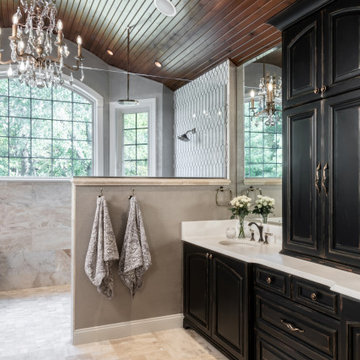
Идея дизайна: ванная комната в классическом стиле с фасадами с выступающей филенкой, черными фасадами, отдельно стоящей ванной, серой плиткой, врезной раковиной, серым полом, белой столешницей, тумбой под две раковины, встроенной тумбой, сводчатым потолком и деревянным потолком
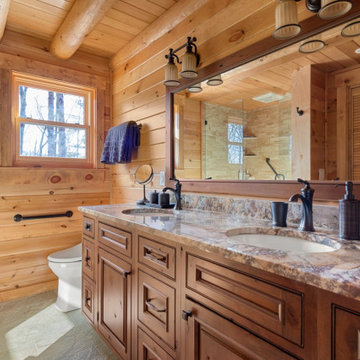
Источник вдохновения для домашнего уюта: ванная комната среднего размера в стиле рустика с фасадами с декоративным кантом, фасадами цвета дерева среднего тона, унитазом-моноблоком, душевой кабиной, накладной раковиной, столешницей из гранита, серым полом, душем с распашными дверями, бежевой столешницей, тумбой под две раковины, встроенной тумбой и деревянным потолком

На фото: огромный главный совмещенный санузел в стиле модернизм с плоскими фасадами, коричневыми фасадами, отдельно стоящей ванной, душем в нише, бежевой плиткой, плиткой из листового камня, бежевыми стенами, мраморным полом, монолитной раковиной, столешницей из кварцита, бежевым полом, душем с распашными дверями, бежевой столешницей, тумбой под две раковины, встроенной тумбой и деревянным потолком
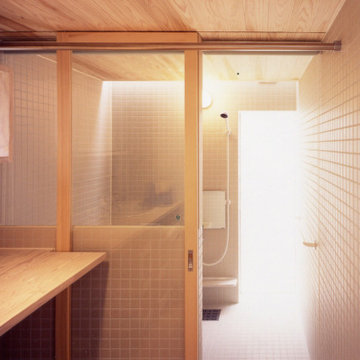
На фото: главный совмещенный санузел среднего размера в стиле модернизм с открытыми фасадами, светлыми деревянными фасадами, японской ванной, душем над ванной, унитазом-моноблоком, белой плиткой, керамогранитной плиткой, белыми стенами, светлым паркетным полом, накладной раковиной, столешницей из дерева, бежевым полом, душем с раздвижными дверями, бежевой столешницей, тумбой под одну раковину, встроенной тумбой и деревянным потолком с

This powder room features a dark, hex tile as well as a reclaimed wood ceiling and vanity. The vanity has a black and gold marble countertop, as well as a gold round wall mirror and a gold light fixture.
Санузел с встроенной тумбой и деревянным потолком – фото дизайна интерьера
6

