Санузел с встроенной тумбой и деревянным потолком – фото дизайна интерьера
Сортировать:
Бюджет
Сортировать:Популярное за сегодня
81 - 100 из 591 фото
1 из 3

Free-standing tub, with white honed marble, installed using a herringbone pattern. White matte penny rounds with charcoal grout.
Идея дизайна: большая главная ванная комната в стиле ретро с отдельно стоящей ванной, душем в нише, черно-белой плиткой, керамогранитной плиткой, мраморным полом, столешницей из дерева, белым полом, нишей, тумбой под две раковины, встроенной тумбой, деревянным потолком и панелями на стенах
Идея дизайна: большая главная ванная комната в стиле ретро с отдельно стоящей ванной, душем в нише, черно-белой плиткой, керамогранитной плиткой, мраморным полом, столешницей из дерева, белым полом, нишей, тумбой под две раковины, встроенной тумбой, деревянным потолком и панелями на стенах
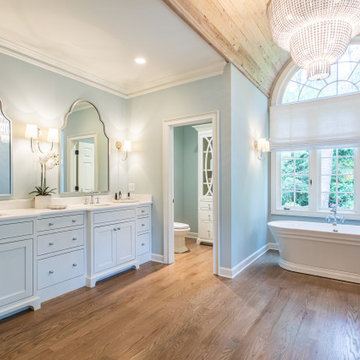
На фото: большая главная ванная комната в стиле неоклассика (современная классика) с фасадами в стиле шейкер, белыми фасадами, отдельно стоящей ванной, двойным душем, унитазом-моноблоком, серой плиткой, паркетным полом среднего тона, врезной раковиной, душем с распашными дверями, белой столешницей, тумбой под две раковины, встроенной тумбой и деревянным потолком с

Guest bathroom. Original antique door hardware. Glass Shower with white subway tile and gray grout. Black shower door hardware. Antique brass faucets. White hex tile floor. Painted white cabinets. Painted white walls and ceilings. Lakefront 1920's cabin on Lake Tahoe.
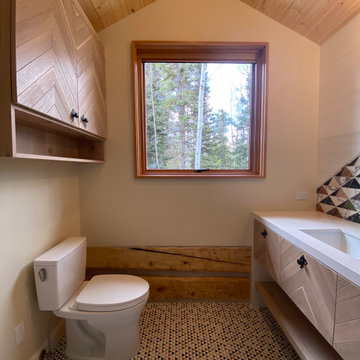
Идея дизайна: главная ванная комната среднего размера в стиле фьюжн с плоскими фасадами, светлыми деревянными фасадами, душем без бортиков, раздельным унитазом, разноцветной плиткой, бежевыми стенами, полом из керамической плитки, врезной раковиной, разноцветным полом, душем с распашными дверями, белой столешницей, сиденьем для душа, тумбой под одну раковину, встроенной тумбой и деревянным потолком
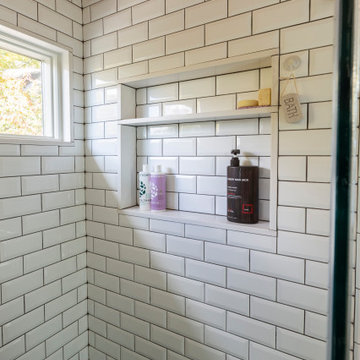
Gorgeous, natural tones master bathroom with vaulted wood-paneled ceiling and crisp white subway tile that lines the walnut vanity wall
На фото: большой главный совмещенный санузел в стиле ретро с плоскими фасадами, темными деревянными фасадами, душем в нише, раздельным унитазом, белой плиткой, плиткой кабанчик, серыми стенами, полом из керамогранита, врезной раковиной, столешницей из искусственного кварца, серым полом, душем с распашными дверями, белой столешницей, тумбой под одну раковину, встроенной тумбой и деревянным потолком
На фото: большой главный совмещенный санузел в стиле ретро с плоскими фасадами, темными деревянными фасадами, душем в нише, раздельным унитазом, белой плиткой, плиткой кабанчик, серыми стенами, полом из керамогранита, врезной раковиной, столешницей из искусственного кварца, серым полом, душем с распашными дверями, белой столешницей, тумбой под одну раковину, встроенной тумбой и деревянным потолком

Custom built double vanity and storage closet
Источник вдохновения для домашнего уюта: главный совмещенный санузел среднего размера в классическом стиле с плоскими фасадами, зелеными фасадами, душем в нише, белой плиткой, плиткой кабанчик, белыми стенами, полом из керамогранита, монолитной раковиной, столешницей из искусственного камня, серым полом, душем с распашными дверями, белой столешницей, тумбой под две раковины, встроенной тумбой, деревянным потолком и деревянными стенами
Источник вдохновения для домашнего уюта: главный совмещенный санузел среднего размера в классическом стиле с плоскими фасадами, зелеными фасадами, душем в нише, белой плиткой, плиткой кабанчик, белыми стенами, полом из керамогранита, монолитной раковиной, столешницей из искусственного камня, серым полом, душем с распашными дверями, белой столешницей, тумбой под две раковины, встроенной тумбой, деревянным потолком и деревянными стенами
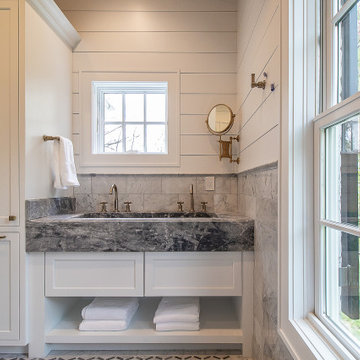
Gorgeous craftsmanship with every detail of this master bath, check it out!
.
.
.
#payneandpayne #homebuilder #homedecor #homedesign #custombuild #luxuryhome #ohiohomebuilders #ohiocustomhomes #dreamhome #nahb #buildersofinsta
#familyownedbusiness #clevelandbuilders #huntingvalley #AtHomeCLE #walkthrough #masterbathroom #doublesink #tiledesign #masterbathroomdesign
.?@paulceroky
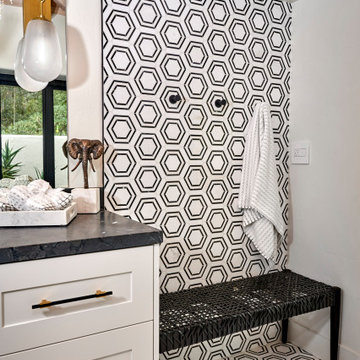
Urban cabin lifestyle. It will be compact, light-filled, clever, practical, simple, sustainable, and a dream to live in. It will have a well designed floor plan and beautiful details to create everyday astonishment. Life in the city can be both fulfilling and delightful mixed with natural materials and a touch of glamour.
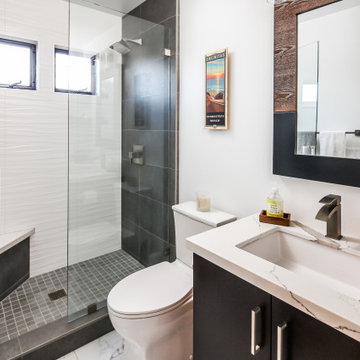
Пример оригинального дизайна: большая главная ванная комната в стиле модернизм с плоскими фасадами, коричневыми фасадами, двойным душем, серой плиткой, каменной плиткой, белыми стенами, полом из керамогранита, накладной раковиной, столешницей из кварцита, белым полом, душем с раздвижными дверями, белой столешницей, сиденьем для душа, тумбой под две раковины, встроенной тумбой и деревянным потолком

Свежая идея для дизайна: большая главная ванная комната в современном стиле с плоскими фасадами, бежевыми фасадами, полновстраиваемой ванной, открытым душем, белой плиткой, керамогранитной плиткой, белыми стенами, полом из керамогранита, врезной раковиной, серым полом, открытым душем, белой столешницей, нишей, тумбой под две раковины, деревянным потолком и встроенной тумбой - отличное фото интерьера

На фото: главная ванная комната среднего размера: освещение в стиле рустика с фасадами с выступающей филенкой, коричневыми фасадами, душем без бортиков, раздельным унитазом, серой плиткой, керамической плиткой, желтыми стенами, паркетным полом среднего тона, монолитной раковиной, столешницей из гранита, коричневым полом, душем с распашными дверями, коричневой столешницей, тумбой под одну раковину, встроенной тумбой, деревянным потолком и панелями на части стены
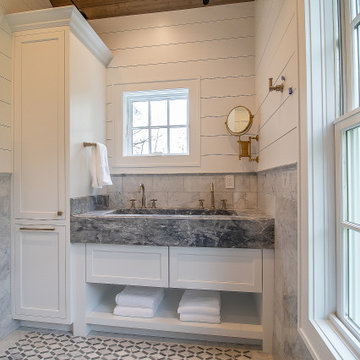
Custom bath. Wood ceiling. Round circle window.
.
.
#payneandpayne #homebuilder #custombuild #remodeledbathroom #custombathroom #ohiocustomhomes #dreamhome #nahb #buildersofinsta #beforeandafter #huntingvalley #clevelandbuilders #AtHomeCLE .
.?@paulceroky
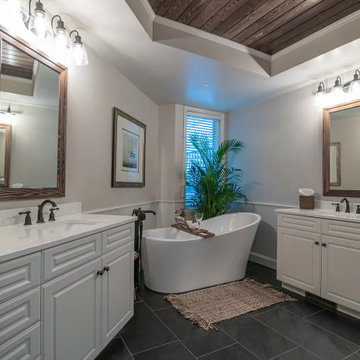
Alongside Integrity Remodeling and Design Group we took this large bathroom and made it have a distinct personality unique to the homeowner's desires. We added special details in the ceiling with stained shiplap feature and matching custom mirrors. We added bead board to match the re-painted existing cabinetry. Lastly we chose tile that had a warm, slightly rustic feel.
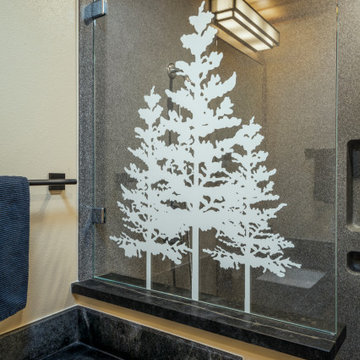
This homeowner approached us seeking to remodel this compact-sized Bathroom to provide better accessibility and a design that complemented the unique architecture and style of her Northwestern home. This new Bathroom design includes a few features that significantly increase the size that this Bathroom feels, without changing the footprint of the Bathroom. The key components which make all the difference are the open curbless shower, the larger light-colored wood vanity, and the wider pocket door which replaced the small hinged door. This Bathroom includes plentiful amounts of storage, found in the built-in linen cabinet, vanity full-extension drawers, and recessed medicine cabinet. The designer, inspired by the unique light switch covers around the house and the Elm tree etched into the glass of Marilyn's Primary Bathroom, suggested a pine tree graphic be imprinted on the glass panel for a statement piece as you enter or walk by this Guest Bathroom. We removed all the wood paneling in the Living Room just outside of this Bathroom, and instead updated the wood-panel style in this home by installing cedar tongue and groove paneling to the ceiling of this Bathroom. The different Northwestern elements are tied together with the door lintel piece that was installed to match the existing door and window lintels that the client's husband had installed throughout the house 10 years ago. We love how this Bathroom remodel provides the functionality that our client was needing, and fits right in with the style of the rest of the home.
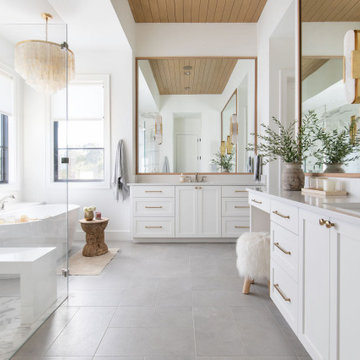
Свежая идея для дизайна: ванная комната в стиле неоклассика (современная классика) с фасадами в стиле шейкер, белыми фасадами, отдельно стоящей ванной, белыми стенами, врезной раковиной, серым полом, белой столешницей, тумбой под две раковины, встроенной тумбой и деревянным потолком - отличное фото интерьера
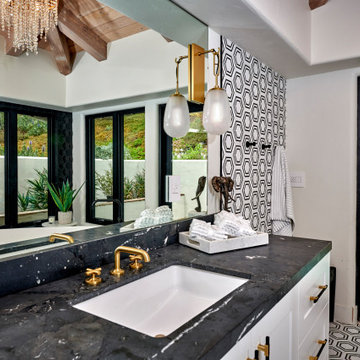
Urban cabin lifestyle. It will be compact, light-filled, clever, practical, simple, sustainable, and a dream to live in. It will have a well designed floor plan and beautiful details to create everyday astonishment. Life in the city can be both fulfilling and delightful mixed with natural materials and a touch of glamour.
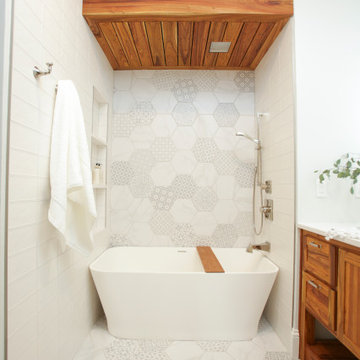
Идея дизайна: детская ванная комната в стиле неоклассика (современная классика) с отдельно стоящей ванной, белыми стенами, встроенной тумбой и деревянным потолком

This new home, built for a family of 5 on a hillside in Marlboro, VT features a slab-on-grade with frost walls, a thick double stud wall with integrated service cavity, and truss roof with lots of cellulose. It incorporates an innovative compact heating, cooling, and ventilation unit and had the lowest blower door number this team had ever done. Locally sawn hemlock siding, some handmade tiles (the owners are both ceramicists), and a Vermont-made door give the home local shine.

Источник вдохновения для домашнего уюта: маленькая главная ванная комната в стиле модернизм с стеклянными фасадами, белыми фасадами, гидромассажной ванной, душем над ванной, унитазом-моноблоком, красной плиткой, плиткой мозаикой, белыми стенами, светлым паркетным полом, подвесной раковиной, бежевым полом, душем с раздвижными дверями, тумбой под одну раковину, встроенной тумбой и деревянным потолком для на участке и в саду
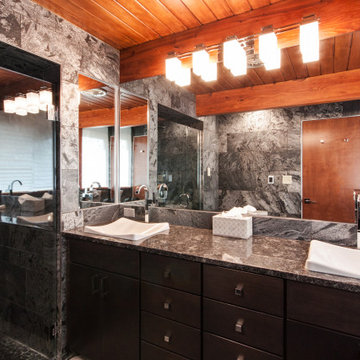
Стильный дизайн: главная ванная комната среднего размера в стиле ретро с плоскими фасадами, фасадами цвета дерева среднего тона, душем без бортиков, плиткой из сланца, серыми стенами, полом из керамогранита, накладной раковиной, столешницей из гранита, серым полом, душем с распашными дверями, тумбой под две раковины, встроенной тумбой и деревянным потолком - последний тренд
Санузел с встроенной тумбой и деревянным потолком – фото дизайна интерьера
5

