Санузел с ванной в нише – фото дизайна интерьера с высоким бюджетом
Сортировать:Популярное за сегодня
61 - 80 из 15 289 фото
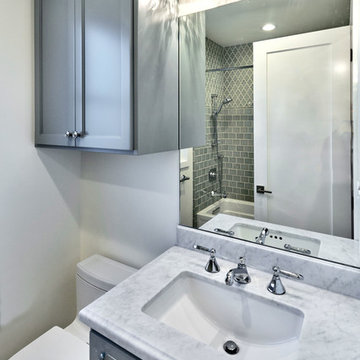
Стильный дизайн: ванная комната среднего размера в стиле неоклассика (современная классика) с фасадами с утопленной филенкой, серыми фасадами, раздельным унитазом, серой плиткой, серыми стенами, душевой кабиной, врезной раковиной, мраморной столешницей, шторкой для ванной, ванной в нише, душем над ванной и керамогранитной плиткой - последний тренд
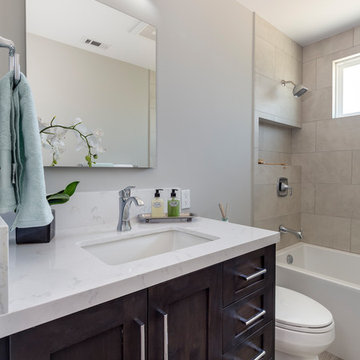
This Transitional Whole Home Remodel required that the interior of the home be gutted in order to create the open concept kitchen / great room. The floors, walls and roofs were all reinsulated. The exterior was also updated with new stucco, paint and roof. Note the craftsman style front door in black! We also updated the plumbing, electrical and mechanical. The location and size of the new windows were all optimized for lighting. Adding to the homes new look are Louvered Shutters on all of the windows. The homeowners couldn’t be happier with their NEW home!
The kitchen features white shaker cabinet doors and Torquay Cambria countertops. White subway tile is warmed by the Dark Oak Wood floor. The home office space was customized for the homeowners. It features white shaker style cabinets and a custom built-in desk to optimize space and functionality. The master bathroom features DeWils cabinetry in walnut with a shadow gray stain. The new vanity cabinet was specially designed to offer more storage. The stylistic niche design in the shower runs the entire width of the shower for a modernized and clean look. The same Cambria countertop is used in the bathrooms as was used in the kitchen. "Natural looking" materials, subtle with various surface textures in shades of white and gray, contrast the vanity color. The shower floor is Stone Cobbles while the bathroom flooring is a white concrete looking tile, both from DalTile. The Wood Looking Shower Tiles are from Arizona Tile. The hall or guest bathroom features the same materials as the master bath but also offers the homeowners a bathtub. The laundry room has white shaker style custom built in tall and upper cabinets. The flooring in the laundry room matches the bathroom flooring.

photography by Anice Hoachlander
Пример оригинального дизайна: большая главная ванная комната в современном стиле с ванной в нише, открытым душем, серой плиткой, серыми стенами, серым полом, открытым душем, нишей и сиденьем для душа
Пример оригинального дизайна: большая главная ванная комната в современном стиле с ванной в нише, открытым душем, серой плиткой, серыми стенами, серым полом, открытым душем, нишей и сиденьем для душа
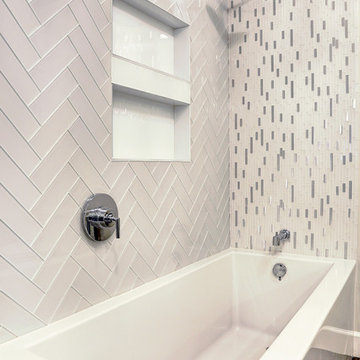
Bayside Images
На фото: большая главная ванная комната в современном стиле с фасадами с утопленной филенкой, белыми фасадами, ванной в нише, душем над ванной, раздельным унитазом, серой плиткой, белой плиткой, керамогранитной плиткой, серыми стенами, темным паркетным полом, врезной раковиной, столешницей из искусственного кварца, серым полом и открытым душем с
На фото: большая главная ванная комната в современном стиле с фасадами с утопленной филенкой, белыми фасадами, ванной в нише, душем над ванной, раздельным унитазом, серой плиткой, белой плиткой, керамогранитной плиткой, серыми стенами, темным паркетным полом, врезной раковиной, столешницей из искусственного кварца, серым полом и открытым душем с

The Aerius - Modern Craftsman in Ridgefield Washington by Cascade West Development Inc.
Upon opening the 8ft tall door and entering the foyer an immediate display of light, color and energy is presented to us in the form of 13ft coffered ceilings, abundant natural lighting and an ornate glass chandelier. Beckoning across the hall an entrance to the Great Room is beset by the Master Suite, the Den, a central stairway to the Upper Level and a passageway to the 4-bay Garage and Guest Bedroom with attached bath. Advancement to the Great Room reveals massive, built-in vertical storage, a vast area for all manner of social interactions and a bountiful showcase of the forest scenery that allows the natural splendor of the outside in. The sleek corner-kitchen is composed with elevated countertops. These additional 4in create the perfect fit for our larger-than-life homeowner and make stooping and drooping a distant memory. The comfortable kitchen creates no spatial divide and easily transitions to the sun-drenched dining nook, complete with overhead coffered-beam ceiling. This trifecta of function, form and flow accommodates all shapes and sizes and allows any number of events to be hosted here. On the rare occasion more room is needed, the sliding glass doors can be opened allowing an out-pour of activity. Almost doubling the square-footage and extending the Great Room into the arboreous locale is sure to guarantee long nights out under the stars.
Cascade West Facebook: https://goo.gl/MCD2U1
Cascade West Website: https://goo.gl/XHm7Un
These photos, like many of ours, were taken by the good people of ExposioHDR - Portland, Or
Exposio Facebook: https://goo.gl/SpSvyo
Exposio Website: https://goo.gl/Cbm8Ya

На фото: маленькая ванная комната в стиле неоклассика (современная классика) с фасадами в стиле шейкер, серыми фасадами, ванной в нише, душем над ванной, серой плиткой, серыми стенами, мраморным полом, врезной раковиной, столешницей из искусственного кварца, каменной плиткой, унитазом-моноблоком, душевой кабиной, белым полом, душем с распашными дверями и белой столешницей для на участке и в саду

Mike Kaskel
Свежая идея для дизайна: ванная комната среднего размера в морском стиле с ванной в нише, душем над ванной, синей плиткой, керамической плиткой, полом из керамогранита и открытым душем - отличное фото интерьера
Свежая идея для дизайна: ванная комната среднего размера в морском стиле с ванной в нише, душем над ванной, синей плиткой, керамической плиткой, полом из керамогранита и открытым душем - отличное фото интерьера
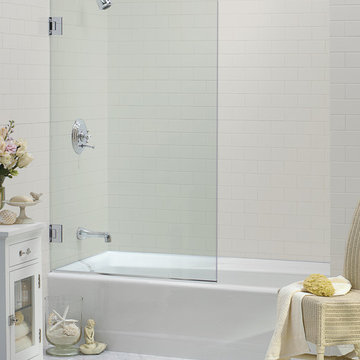
Идея дизайна: главная ванная комната среднего размера в современном стиле с белыми фасадами, ванной в нише, душем над ванной, белой плиткой, плиткой кабанчик, белыми стенами, мраморным полом, серым полом и открытым душем
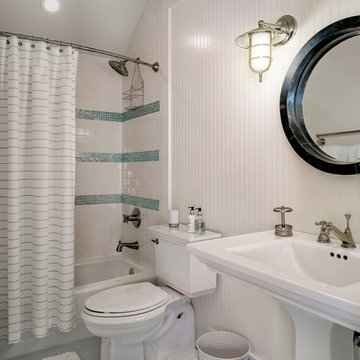
Guest suite bathroom over garage has painted wood floors and bead board walls. Love the tile design in the shower/tub, the wall sconces and the pedestal sink.

In this guest bathroom, the combination of stone and wood creates a modern yet inviting space. A free standing vanity with wood cabinets and a marble pedestal sink with coordinating mirror compliment the stone floor and marble wall tiles.
Photos by Amy Bartlam.
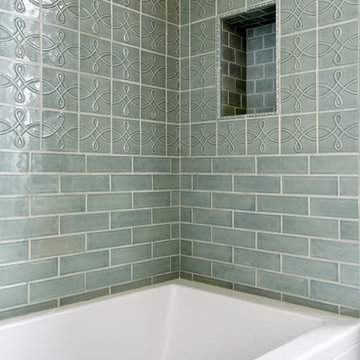
Свежая идея для дизайна: главная ванная комната среднего размера в стиле неоклассика (современная классика) с фасадами в стиле шейкер, фасадами цвета дерева среднего тона, ванной в нише, душем над ванной, зеленой плиткой, керамогранитной плиткой, серыми стенами, полом из керамической плитки, врезной раковиной, мраморной столешницей, бежевым полом и шторкой для ванной - отличное фото интерьера
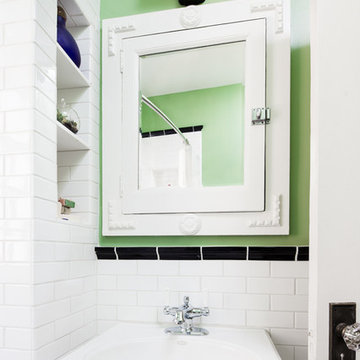
Thomas Grady Photography
Идея дизайна: маленькая ванная комната в стиле ретро с ванной в нише, душем над ванной, раздельным унитазом, белой плиткой, керамической плиткой, зелеными стенами, полом из мозаичной плитки и подвесной раковиной для на участке и в саду
Идея дизайна: маленькая ванная комната в стиле ретро с ванной в нише, душем над ванной, раздельным унитазом, белой плиткой, керамической плиткой, зелеными стенами, полом из мозаичной плитки и подвесной раковиной для на участке и в саду

Renovated bathroom "After" photo of a gut renovation of a 1960's apartment on Central Park West, New York
Photo: Elizabeth Dooley
Источник вдохновения для домашнего уюта: маленькая ванная комната в классическом стиле с фасадами с утопленной филенкой, белыми фасадами, ванной в нише, душем над ванной, серой плиткой, каменной плиткой, серыми стенами, полом из мозаичной плитки, душевой кабиной и раковиной с пьедесталом для на участке и в саду
Источник вдохновения для домашнего уюта: маленькая ванная комната в классическом стиле с фасадами с утопленной филенкой, белыми фасадами, ванной в нише, душем над ванной, серой плиткой, каменной плиткой, серыми стенами, полом из мозаичной плитки, душевой кабиной и раковиной с пьедесталом для на участке и в саду

На фото: маленькая ванная комната в современном стиле с консольной раковиной, плоскими фасадами, темными деревянными фасадами, столешницей из искусственного камня, ванной в нише, душем в нише, серой плиткой, стеклянной плиткой, серыми стенами и полом из керамической плитки для на участке и в саду
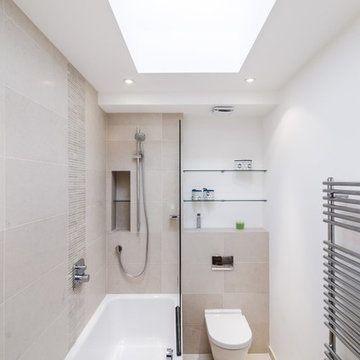
Источник вдохновения для домашнего уюта: узкая и длинная главная ванная комната среднего размера в современном стиле с душем над ванной, инсталляцией, бежевой плиткой, керамогранитной плиткой, белыми стенами, полом из керамогранита и ванной в нише
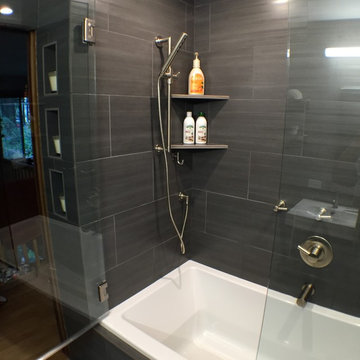
Full master bathroom remodel with a tight design. We used darker tiles and sleek, stylish products.
На фото: главная ванная комната среднего размера в современном стиле с консольной раковиной, столешницей из искусственного камня, ванной в нише, душем над ванной, унитазом-моноблоком, черной плиткой, керамогранитной плиткой и черными стенами
На фото: главная ванная комната среднего размера в современном стиле с консольной раковиной, столешницей из искусственного камня, ванной в нише, душем над ванной, унитазом-моноблоком, черной плиткой, керамогранитной плиткой и черными стенами
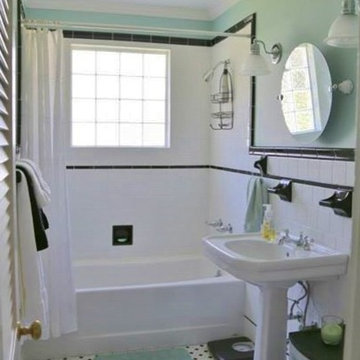
guest bath
Пример оригинального дизайна: маленькая ванная комната в стиле ретро с раковиной с пьедесталом, фасадами с декоративным кантом, белыми фасадами, ванной в нише, душем над ванной, раздельным унитазом, черно-белой плиткой, керамической плиткой, синими стенами, полом из керамической плитки и душевой кабиной для на участке и в саду
Пример оригинального дизайна: маленькая ванная комната в стиле ретро с раковиной с пьедесталом, фасадами с декоративным кантом, белыми фасадами, ванной в нише, душем над ванной, раздельным унитазом, черно-белой плиткой, керамической плиткой, синими стенами, полом из керамической плитки и душевой кабиной для на участке и в саду
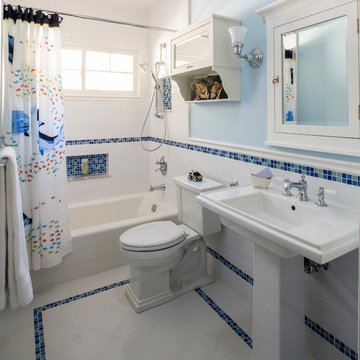
A bright and cheery boys bath with pedestal sink and wrap around blue tile accents.
Источник вдохновения для домашнего уюта: детская ванная комната среднего размера в классическом стиле с раковиной с пьедесталом, ванной в нише, душем над ванной, синей плиткой и синими стенами
Источник вдохновения для домашнего уюта: детская ванная комната среднего размера в классическом стиле с раковиной с пьедесталом, ванной в нише, душем над ванной, синей плиткой и синими стенами
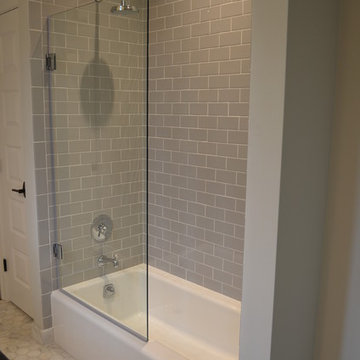
LQDesign Studio, LLC
На фото: ванная комната среднего размера в стиле неоклассика (современная классика) с врезной раковиной, плоскими фасадами, белыми фасадами, ванной в нише, серой плиткой и серыми стенами с
На фото: ванная комната среднего размера в стиле неоклассика (современная классика) с врезной раковиной, плоскими фасадами, белыми фасадами, ванной в нише, серой плиткой и серыми стенами с
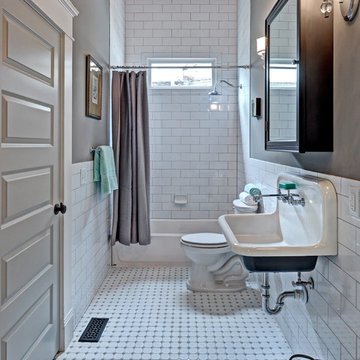
A hall bath was carved out between two of the downstairs bedrooms. This deep bath is anchored by the tub with window allowing ample light. The sink was reclaimed from an original summer/prep kitchen in the home and refinished. The school house style bath is easy to clean, simple and ready for guests with it's abundant storage.
Photography by Josh Vick
Санузел с ванной в нише – фото дизайна интерьера с высоким бюджетом
4