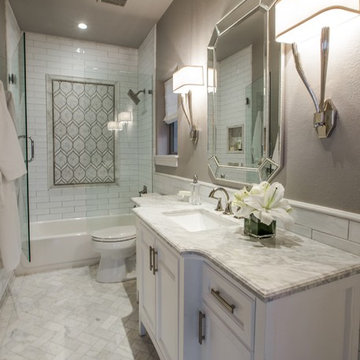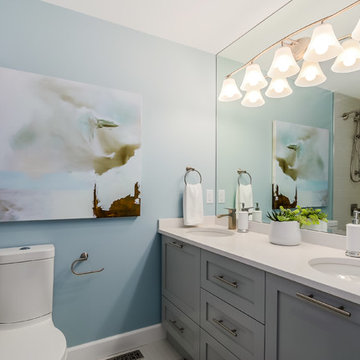Санузел с ванной в нише – фото дизайна интерьера с высоким бюджетом
Сортировать:
Бюджет
Сортировать:Популярное за сегодня
1 - 20 из 15 275 фото
1 из 3

Свежая идея для дизайна: большая детская ванная комната в белых тонах с отделкой деревом: освещение в современном стиле с плоскими фасадами, светлыми деревянными фасадами, душем над ванной, инсталляцией, белой плиткой, плиткой, белыми стенами, полом из мозаичной плитки, консольной раковиной, белым полом, тумбой под одну раковину и ванной в нише - отличное фото интерьера

Стильный дизайн: главная ванная комната среднего размера в современном стиле с плоскими фасадами, зелеными фасадами, ванной в нише, инсталляцией, бежевой плиткой, керамогранитной плиткой, бежевыми стенами, полом из керамогранита, столешницей из искусственного кварца, коричневым полом, душем с распашными дверями, белой столешницей, любым потолком и душем над ванной - последний тренд

Photo by Ellen McDermott
Источник вдохновения для домашнего уюта: ванная комната среднего размера в стиле кантри с консольной раковиной, ванной в нише, белой плиткой, плиткой кабанчик, полом из мозаичной плитки и душем над ванной
Источник вдохновения для домашнего уюта: ванная комната среднего размера в стиле кантри с консольной раковиной, ванной в нише, белой плиткой, плиткой кабанчик, полом из мозаичной плитки и душем над ванной

Photography: Stephani Buchman
Пример оригинального дизайна: главная, серо-белая ванная комната среднего размера в современном стиле с врезной раковиной, фасадами с утопленной филенкой, серыми фасадами, ванной в нише, душем над ванной, серой плиткой, плиткой кабанчик, серыми стенами, мраморным полом и серым полом
Пример оригинального дизайна: главная, серо-белая ванная комната среднего размера в современном стиле с врезной раковиной, фасадами с утопленной филенкой, серыми фасадами, ванной в нише, душем над ванной, серой плиткой, плиткой кабанчик, серыми стенами, мраморным полом и серым полом

New build dreams always require a clear design vision and this 3,650 sf home exemplifies that. Our clients desired a stylish, modern aesthetic with timeless elements to create balance throughout their home. With our clients intention in mind, we achieved an open concept floor plan complimented by an eye-catching open riser staircase. Custom designed features are showcased throughout, combined with glass and stone elements, subtle wood tones, and hand selected finishes.
The entire home was designed with purpose and styled with carefully curated furnishings and decor that ties these complimenting elements together to achieve the end goal. At Avid Interior Design, our goal is to always take a highly conscious, detailed approach with our clients. With that focus for our Altadore project, we were able to create the desirable balance between timeless and modern, to make one more dream come true.

This stylish update for a family bathroom in a Vermont country house involved a complete reconfiguration of the layout to allow for a built-in linen closet, a 42" wide soaking tub/shower and a double vanity. The reclaimed pine vanity and iron hardware play off the patterned tile floor and ship lap walls for a contemporary eclectic mix.

VISION AND NEEDS:
Our client came to us with a vision for their family dream house that offered adequate space and a lot of character. They were drawn to the traditional form and contemporary feel of a Modern Farmhouse.
MCHUGH SOLUTION:
In showing multiple options at the schematic stage, the client approved a traditional L shaped porch with simple barn-like columns. The entry foyer is simple in it's two-story volume and it's mono-chromatic (white & black) finishes. The living space which includes a kitchen & dining area - is an open floor plan, allowing natural light to fill the space.

Photo by Jordan Powers
Пример оригинального дизайна: ванная комната среднего размера в стиле неоклассика (современная классика) с плоскими фасадами, темными деревянными фасадами, ванной в нише, душем над ванной, унитазом-моноблоком, серой плиткой, белой плиткой, плиткой мозаикой, душевой кабиной, врезной раковиной, шторкой для ванной и белой столешницей
Пример оригинального дизайна: ванная комната среднего размера в стиле неоклассика (современная классика) с плоскими фасадами, темными деревянными фасадами, ванной в нише, душем над ванной, унитазом-моноблоком, серой плиткой, белой плиткой, плиткой мозаикой, душевой кабиной, врезной раковиной, шторкой для ванной и белой столешницей

From natural stone to tone-on-tone, this master bath is now a soothing space to start and end the day.
Стильный дизайн: большая главная ванная комната в стиле неоклассика (современная классика) с фасадами в стиле шейкер, черными фасадами, угловым душем, плиткой кабанчик, белыми стенами, мраморным полом, столешницей из искусственного кварца, бежевым полом, душем с распашными дверями, бежевой столешницей, ванной в нише, серой плиткой и врезной раковиной - последний тренд
Стильный дизайн: большая главная ванная комната в стиле неоклассика (современная классика) с фасадами в стиле шейкер, черными фасадами, угловым душем, плиткой кабанчик, белыми стенами, мраморным полом, столешницей из искусственного кварца, бежевым полом, душем с распашными дверями, бежевой столешницей, ванной в нише, серой плиткой и врезной раковиной - последний тренд

Shoot2Sell
На фото: ванная комната среднего размера в стиле неоклассика (современная классика) с фасадами островного типа, белыми фасадами, ванной в нише, душем над ванной, раздельным унитазом, белой плиткой, плиткой кабанчик, серыми стенами, мраморным полом, врезной раковиной и мраморной столешницей с
На фото: ванная комната среднего размера в стиле неоклассика (современная классика) с фасадами островного типа, белыми фасадами, ванной в нише, душем над ванной, раздельным унитазом, белой плиткой, плиткой кабанчик, серыми стенами, мраморным полом, врезной раковиной и мраморной столешницей с

Wave tile shower surround with custom glass gradient glass detail.
Kate Falconer Photography
На фото: ванная комната среднего размера в морском стиле с синими фасадами, ванной в нише, душем над ванной, унитазом-моноблоком, синей плиткой, стеклянной плиткой, белыми стенами, полом из керамической плитки, врезной раковиной и столешницей из искусственного кварца с
На фото: ванная комната среднего размера в морском стиле с синими фасадами, ванной в нише, душем над ванной, унитазом-моноблоком, синей плиткой, стеклянной плиткой, белыми стенами, полом из керамической плитки, врезной раковиной и столешницей из искусственного кварца с

Pixilink Solutions
Пример оригинального дизайна: ванная комната среднего размера в стиле неоклассика (современная классика) с фасадами в стиле шейкер, серыми фасадами, бежевой плиткой, керамической плиткой, полом из керамической плитки, ванной в нише, душем над ванной, раздельным унитазом, синими стенами, врезной раковиной и зеркалом с подсветкой
Пример оригинального дизайна: ванная комната среднего размера в стиле неоклассика (современная классика) с фасадами в стиле шейкер, серыми фасадами, бежевой плиткой, керамической плиткой, полом из керамической плитки, ванной в нише, душем над ванной, раздельным унитазом, синими стенами, врезной раковиной и зеркалом с подсветкой

На фото: маленькая ванная комната в современном стиле с консольной раковиной, плоскими фасадами, темными деревянными фасадами, столешницей из искусственного камня, ванной в нише, душем в нише, серой плиткой, стеклянной плиткой, серыми стенами и полом из керамической плитки для на участке и в саду

ASID Design Excellence First Place Residential – Kitchen and Bathroom: Michael Merrill Design Studio was approached three years ago by the homeowner to redesign her kitchen. Although she was dissatisfied with some aspects of her home, she still loved it dearly. As we discovered her passion for design, we began to rework her entire home--room by room, top to bottom.

Источник вдохновения для домашнего уюта: маленькая главная ванная комната в стиле модернизм с плоскими фасадами, серыми фасадами, ванной в нише, душем над ванной, унитазом-моноблоком, серой плиткой, керамогранитной плиткой, серыми стенами, полом из керамогранита, монолитной раковиной, столешницей из искусственного кварца, серым полом, душем с распашными дверями, белой столешницей, тумбой под одну раковину и подвесной тумбой для на участке и в саду

Custom maple wood vanity, Delta Ara Collection vanity faucet, Millennium Ashford vanity light, Elegant Lighting Eternity circular metal framed mirror, Delta towel bar, and new electrical switches/receptacle/screw-less plates, crown molding, wood wainscoting with chair-rail, Quartz countertop with banjo, and Signature Hardware under-mount sink!

New modern primary bathroom that uses waterproof plaster for the whole space. The bathtub is custom and made of the same waterproof plaster. Wall mounted faucets. Separate showers.

MAKING A STATEMENT
Victorian terraced house in Southfields, London. With neutral tones throughout, the family bathroom and downstairs WC were designed to stand out. Vintage inspired suite and hardware butt heads with slick modern lighting and high impact marble effect porcelain tiles.
Polished brass hardware packs a punch against delicious blue and grey veined oversized tiles that encase the bath and shower area.Tom Dixon marble and glass feature lighting, illuminate the moody blue period panelled walls of this downstairs WC.

Guest bath with creative ceramic tile pattern of square and subway shapes and glass deco ln vertical stripes and the bench. Customized shower curtain for 9' ceiling

Bathroom with shower / bath combo, modern gloss white and marble vanity, with wall mounted lavatory faucet, heated towel rack, space saving toilet, and patterned cement floor tiles.
Санузел с ванной в нише – фото дизайна интерьера с высоким бюджетом
1

