Санузел с ванной на ножках и зелеными стенами – фото дизайна интерьера
Сортировать:
Бюджет
Сортировать:Популярное за сегодня
161 - 180 из 770 фото
1 из 3
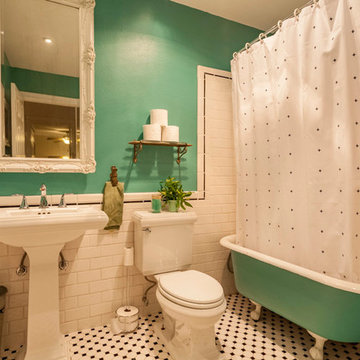
Пример оригинального дизайна: ванная комната среднего размера в стиле шебби-шик с темными деревянными фасадами, ванной на ножках, открытым душем, унитазом-моноблоком, бежевой плиткой, керамической плиткой, зелеными стенами, полом из керамической плитки, душевой кабиной, раковиной с пьедесталом и столешницей из гранита
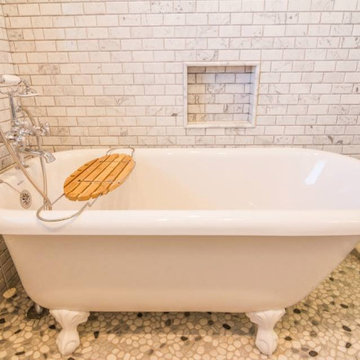
Стильный дизайн: главная ванная комната среднего размера в морском стиле с фасадами в стиле шейкер, серыми фасадами, ванной на ножках, душевой комнатой, раздельным унитазом, белой плиткой, керамической плиткой, зелеными стенами, полом из керамической плитки, настольной раковиной, столешницей из известняка, бежевым полом, душем с раздвижными дверями, серой столешницей, тумбой под две раковины и встроенной тумбой - последний тренд
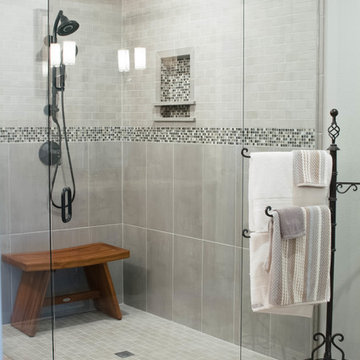
Cameron McMurtrey Photography
Пример оригинального дизайна: главная ванная комната среднего размера в классическом стиле с фасадами с выступающей филенкой, темными деревянными фасадами, ванной на ножках, душем без бортиков, унитазом-моноблоком, серой плиткой, керамогранитной плиткой, зелеными стенами, полом из керамогранита, врезной раковиной и столешницей из искусственного кварца
Пример оригинального дизайна: главная ванная комната среднего размера в классическом стиле с фасадами с выступающей филенкой, темными деревянными фасадами, ванной на ножках, душем без бортиков, унитазом-моноблоком, серой плиткой, керамогранитной плиткой, зелеными стенами, полом из керамогранита, врезной раковиной и столешницей из искусственного кварца

Compact and Unique with a Chic Sophisticated Style.
Стильный дизайн: маленькая главная ванная комната в морском стиле с фасадами с декоративным кантом, белыми фасадами, ванной на ножках, душевой комнатой, унитазом-моноблоком, белой плиткой, керамической плиткой, зелеными стенами, полом из керамической плитки, консольной раковиной, столешницей из кварцита, серым полом, душем с распашными дверями, белой столешницей, тумбой под одну раковину, встроенной тумбой и деревянными стенами для на участке и в саду - последний тренд
Стильный дизайн: маленькая главная ванная комната в морском стиле с фасадами с декоративным кантом, белыми фасадами, ванной на ножках, душевой комнатой, унитазом-моноблоком, белой плиткой, керамической плиткой, зелеными стенами, полом из керамической плитки, консольной раковиной, столешницей из кварцита, серым полом, душем с распашными дверями, белой столешницей, тумбой под одну раковину, встроенной тумбой и деревянными стенами для на участке и в саду - последний тренд
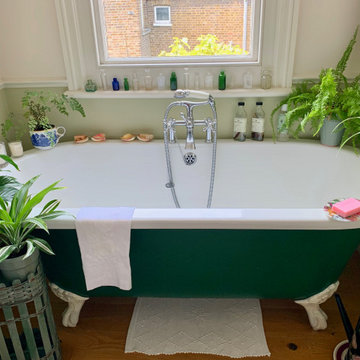
This is the bathroom post makeover. The claw foot tub is painted in Little Greene paint Company colour Puck. The plants are all from a local nursery called Wheelers of Turnham Green. The plates on the wall are from RHS Chelsea and the glass bottles on the window sill are antique collections from eBay UK and independent retailers.
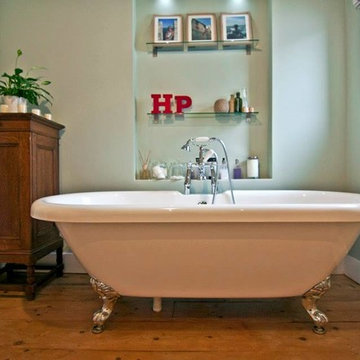
На фото: детская ванная комната среднего размера в современном стиле с фасадами островного типа, фасадами цвета дерева среднего тона, ванной на ножках, душем без бортиков, унитазом-моноблоком, зелеными стенами, паркетным полом среднего тона, раковиной с пьедесталом, коричневым полом и душем с распашными дверями с
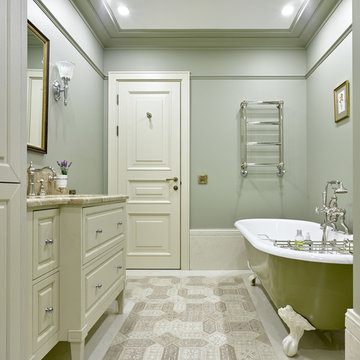
Идея дизайна: главная ванная комната в классическом стиле с белыми фасадами, ванной на ножках, зелеными стенами и врезной раковиной
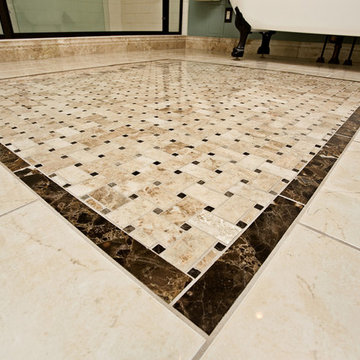
Patrick O'Loughlin, Content Craftsmen
Идея дизайна: большая главная ванная комната в викторианском стиле с ванной на ножках, двойным душем, зелеными стенами и мраморным полом
Идея дизайна: большая главная ванная комната в викторианском стиле с ванной на ножках, двойным душем, зелеными стенами и мраморным полом
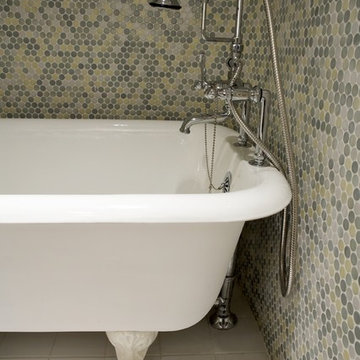
design by Pulp Design Studios | http://pulpdesignstudios.com/
photo by Kevin Dotolo | http://kevindotolo.com/
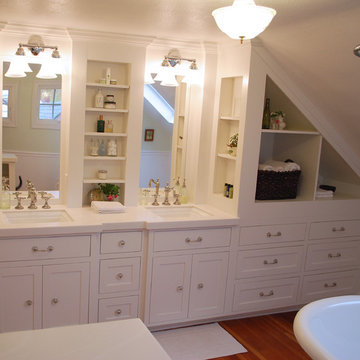
Стильный дизайн: главная ванная комната в стиле кантри с монолитной раковиной, плоскими фасадами, белыми фасадами, ванной на ножках, душем над ванной, унитазом-моноблоком, зелеными стенами и паркетным полом среднего тона - последний тренд
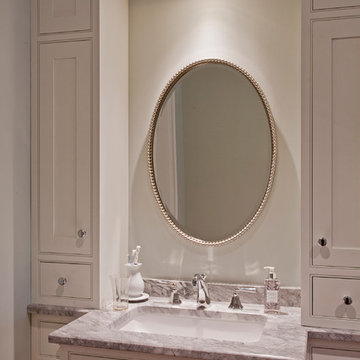
Doyle Coffin Architecture
+ Dan Lenore, Photographer
Свежая идея для дизайна: главная ванная комната среднего размера в классическом стиле с врезной раковиной, фасадами с декоративным кантом, белыми фасадами, мраморной столешницей, ванной на ножках, душем без бортиков, унитазом-моноблоком, белой плиткой, каменной плиткой, зелеными стенами и паркетным полом среднего тона - отличное фото интерьера
Свежая идея для дизайна: главная ванная комната среднего размера в классическом стиле с врезной раковиной, фасадами с декоративным кантом, белыми фасадами, мраморной столешницей, ванной на ножках, душем без бортиков, унитазом-моноблоком, белой плиткой, каменной плиткой, зелеными стенами и паркетным полом среднего тона - отличное фото интерьера
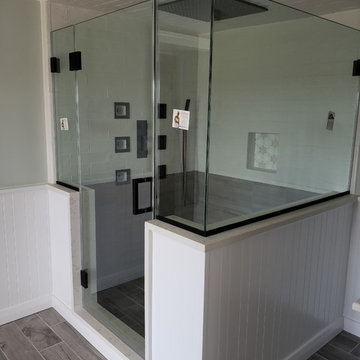
This is part of an ongoing whole home renovation on a 1700's home.
Пример оригинального дизайна: детская ванная комната среднего размера в стиле рустика с ванной на ножках, угловым душем, раздельным унитазом, зелеными стенами, полом из керамической плитки, настольной раковиной, серым полом и душем с распашными дверями
Пример оригинального дизайна: детская ванная комната среднего размера в стиле рустика с ванной на ножках, угловым душем, раздельным унитазом, зелеными стенами, полом из керамической плитки, настольной раковиной, серым полом и душем с распашными дверями
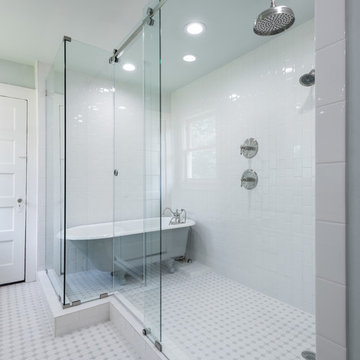
Lewisville, TX - Our clients requested a downstairs master suite that included: reusing the 1910 original tub, walk in multiple head shower, private toilet area, double vanities, and a second closet for her. By using gray, crisp white and spa blue we transformed this space to include everything on their wish list. The tub was refinished and enclosed along with the new rain shower in a separate "wet area" using a glass barn style door at the entrance to eliminate the door swing. The double vanity has lots of storage with a mirror to the ceiling and wall sconces to give a bright airy feel to the space. The additional closet for her (his closet is in the master bedroom) uses a pocket door to maximize the bathroom space. The other original items from the house (window, pedestal sink, commode) were used in the newly designed powder bath between the mudroom and kitchen.
Michael Hunter Photography
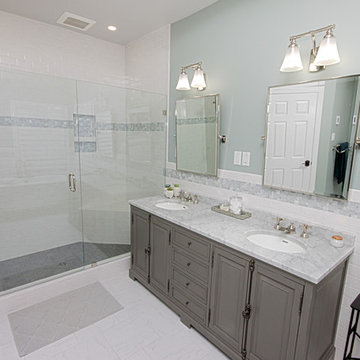
Evan Owen photographer.
Frameless shower glass showcases the beautiful shower marble tile and polished nickel fixtures and makes this master look larger.
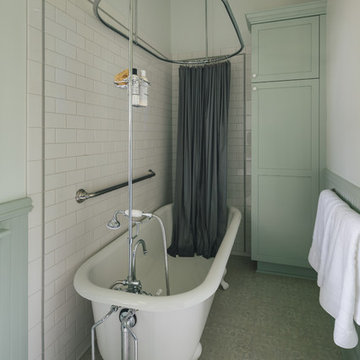
Пример оригинального дизайна: ванная комната в викторианском стиле с зелеными фасадами, ванной на ножках, раздельным унитазом, белой плиткой, керамической плиткой, зелеными стенами, полом из винила, подвесной раковиной и шторкой для ванной
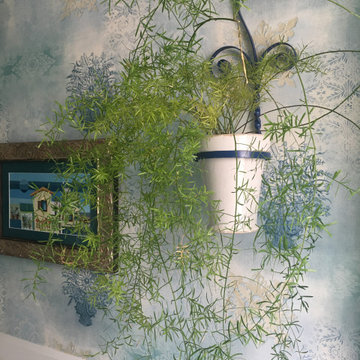
Re fresh of hall bath in 1898 home
Идея дизайна: маленькая ванная комната в викторианском стиле с фасадами в стиле шейкер, белыми фасадами, ванной на ножках, душем без бортиков, зелеными стенами, полом из керамогранита, душевой кабиной, врезной раковиной, мраморной столешницей, белым полом, белой столешницей, тумбой под одну раковину, напольной тумбой и обоями на стенах для на участке и в саду
Идея дизайна: маленькая ванная комната в викторианском стиле с фасадами в стиле шейкер, белыми фасадами, ванной на ножках, душем без бортиков, зелеными стенами, полом из керамогранита, душевой кабиной, врезной раковиной, мраморной столешницей, белым полом, белой столешницей, тумбой под одну раковину, напольной тумбой и обоями на стенах для на участке и в саду
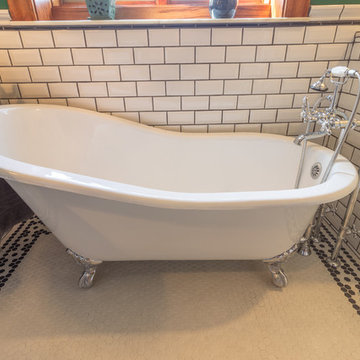
These homeowners came to us with an outdated and non functional bathroom space – the tub/shower was a badly installed handicapped tub in a very small bathroom. An adjacent room was so small, they couldn’t even use it for a bedroom, so they asked to take some space from that room to make a walk in shower, and then convert the remaining space to a walk in closet down the line. With a love for the age, history and character of the home, and a sharp eye for detail, the homeowners requested a strictly traditional style for their 1902 home’s new space.Beveled subway tiles, traditional bordered hexagon tile, chrome and porcelain fixtures, and oak millwork were used in order to create the feel that this bathroom has always been there. A boxed window was created to let more light into the space and sits over the new clawfoot tub. The walk-in shower is decked out with chrome fixtures, and a bench for comfort, and was designed with the intention to age gracefully in place. In the end, the black, white and emerald green color scheme are complemented by the warm oak wood and create a traditional oasis for the homeowners to enjoy for years to come.
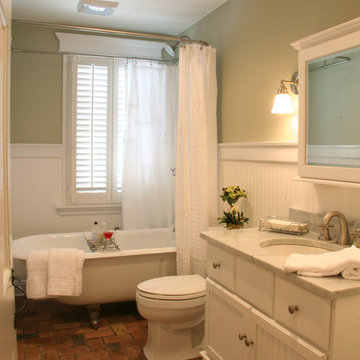
See "Cottage Kitchen in Elburn" for the kitchen featured in this description
Located on a partially wooded lot in Elburn, Illinois, this home needed an eye-catching interior redo to match the unique period exterior. The residence was originally designed by Bow House, a company that reproduces the look of 300-year old bow roof Cape-Cod style homes. Since typical kitchens in old Cape Cod-style homes tend to run a bit small- or as some would like to say, cozy – this kitchen was in need of plenty of efficient storage to house a modern day family of three.
Advance Design Studio, Ltd. was able to evaluate the kitchen’s adjacent spaces and determine that there were several walls that could be relocated to allow for more usable space in the kitchen. The refrigerator was moved to the newly excavated space and incorporated into a handsome dinette, an intimate banquette, and a new coffee bar area. This allowed for more countertop and prep space in the primary area of the kitchen. It now became possible to incorporate a ball and claw foot tub and a larger vanity in the elegant new full bath that was once just an adjacent guest powder room.
Reclaimed vintage Chicago brick paver flooring was carefully installed in a herringbone pattern to give the space a truly unique touch and feel. And to top off this revamped redo, a handsome custom green-toned island with a distressed black walnut counter top graces the center of the room, the perfect final touch in this charming little kitchen.
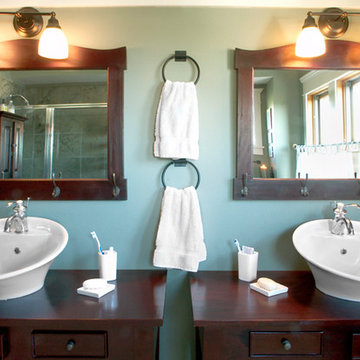
Источник вдохновения для домашнего уюта: главная ванная комната в стиле кантри с настольной раковиной, фасадами островного типа, темными деревянными фасадами, столешницей из дерева, ванной на ножках, душем в нише, раздельным унитазом, разноцветной плиткой, каменной плиткой, зелеными стенами и полом из сланца
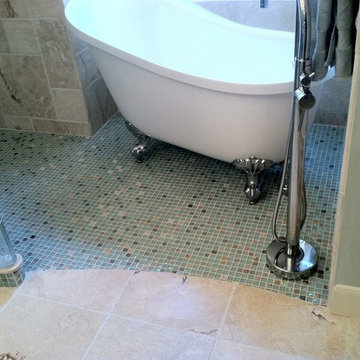
Пример оригинального дизайна: главная ванная комната среднего размера в стиле неоклассика (современная классика) с фасадами островного типа, белыми фасадами, ванной на ножках, открытым душем, бежевой плиткой, каменной плиткой, зелеными стенами, полом из известняка, врезной раковиной, бежевым полом и открытым душем
Санузел с ванной на ножках и зелеными стенами – фото дизайна интерьера
9

