Санузел с ванной на ножках и зелеными стенами – фото дизайна интерьера
Сортировать:
Бюджет
Сортировать:Популярное за сегодня
101 - 120 из 770 фото
1 из 3
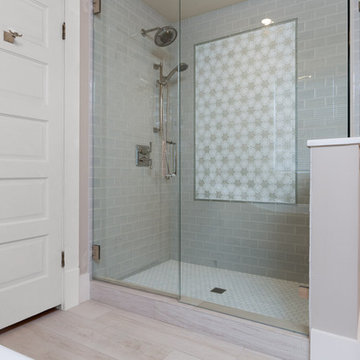
Стильный дизайн: главная ванная комната среднего размера в стиле кантри с фасадами в стиле шейкер, серыми фасадами, ванной на ножках, угловым душем, раздельным унитазом, серой плиткой, керамической плиткой, зелеными стенами, полом из керамогранита, врезной раковиной и столешницей из кварцита - последний тренд
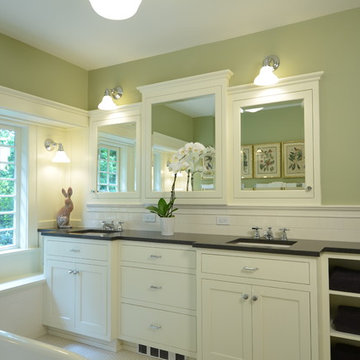
The homeowners desired a more usable layout with timeless appeal in keeping with their historic home. New vanity cabinets with smart storage replaced pedestal sinks. The custom built-in medicine cabinets provide additional spots for bathroom necessities. Classic finishes, black and white hex tile floors, and a soothing green keep the space looking fresh while tying it into the historic roots of the home.
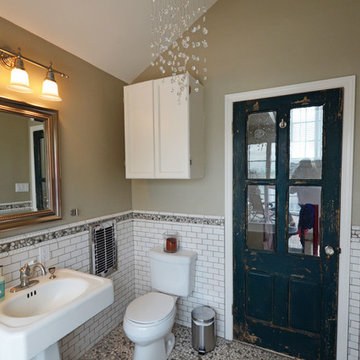
Стильный дизайн: главная ванная комната среднего размера в стиле фьюжн с ванной на ножках, плиткой кабанчик, зелеными стенами, полом из галечной плитки, раздельным унитазом и раковиной с пьедесталом - последний тренд

This classic vintage bathroom has it all. Claw-foot tub, mosaic black and white hexagon marble tile, glass shower and custom vanity.
На фото: маленькая главная ванная комната в классическом стиле с фасадами островного типа, белыми фасадами, ванной на ножках, душем без бортиков, унитазом-моноблоком, зеленой плиткой, зелеными стенами, мраморным полом, накладной раковиной, мраморной столешницей, разноцветным полом, душем с распашными дверями, белой столешницей, тумбой под одну раковину, напольной тумбой и панелями на стенах для на участке и в саду с
На фото: маленькая главная ванная комната в классическом стиле с фасадами островного типа, белыми фасадами, ванной на ножках, душем без бортиков, унитазом-моноблоком, зеленой плиткой, зелеными стенами, мраморным полом, накладной раковиной, мраморной столешницей, разноцветным полом, душем с распашными дверями, белой столешницей, тумбой под одну раковину, напольной тумбой и панелями на стенах для на участке и в саду с
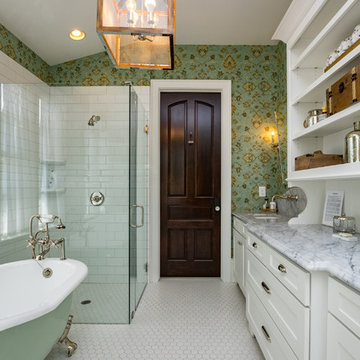
Пример оригинального дизайна: ванная комната в стиле кантри с фасадами с утопленной филенкой, белыми фасадами, ванной на ножках, душем без бортиков, белой плиткой, плиткой кабанчик, зелеными стенами, полом из мозаичной плитки, врезной раковиной, белым полом, душем с распашными дверями и серой столешницей
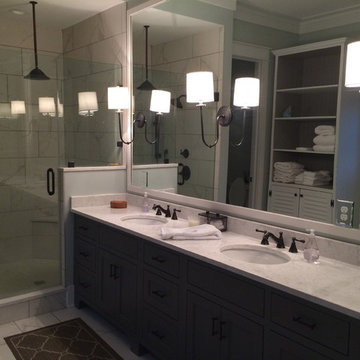
Идея дизайна: главная ванная комната среднего размера в классическом стиле с открытыми фасадами, белыми фасадами, ванной на ножках, душем в нише, унитазом-моноблоком, белой плиткой, серой плиткой, зелеными стенами, врезной раковиной, мраморной плиткой, полом из керамической плитки и столешницей из талькохлорита
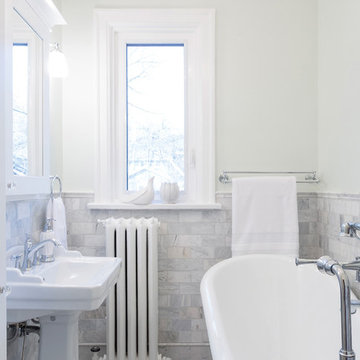
The homeowners wanted the main floor bathroom renovation to mimic the 1930's esthetic of the rest of the home but with a fresh perspective.
The centre piece is a classic cast iron claw foot tub. A pedestal sink was chosen for its small footprint and design simplicity. Polished chrome plumbing fixtures were selected for their timeless appeal.
Cove moldings are simple yet elegant while the shapely glass knobs on the cabinets add a hint of glamour. A contrasting simple black chandelier draws the eye upward to appreciate the nine foot ceiling.
Modern touches included adding dimmer switches and a heated floor, achieving the overall classic environment with a fresh new twist.
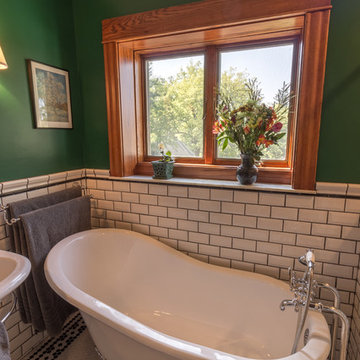
These homeowners came to us with an outdated and non functional bathroom space – the tub/shower was a badly installed handicapped tub in a very small bathroom. An adjacent room was so small, they couldn’t even use it for a bedroom, so they asked to take some space from that room to make a walk in shower, and then convert the remaining space to a walk in closet down the line. With a love for the age, history and character of the home, and a sharp eye for detail, the homeowners requested a strictly traditional style for their 1902 home’s new space.Beveled subway tiles, traditional bordered hexagon tile, chrome and porcelain fixtures, and oak millwork were used in order to create the feel that this bathroom has always been there. A boxed window was created to let more light into the space and sits over the new clawfoot tub. The walk-in shower is decked out with chrome fixtures, and a bench for comfort, and was designed with the intention to age gracefully in place. In the end, the black, white and emerald green color scheme are complemented by the warm oak wood and create a traditional oasis for the homeowners to enjoy for years to come.
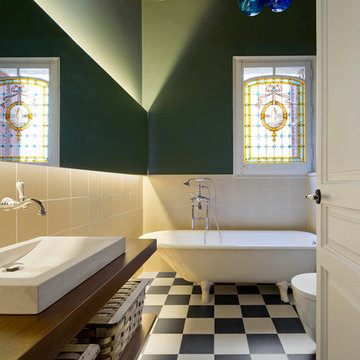
Proyecto realizado por Meritxell Ribé - The Room Studio
Construcción: The Room Work
Fotografías: Mauricio Fuertes
Источник вдохновения для домашнего уюта: большая главная ванная комната в стиле фьюжн с открытыми фасадами, ванной на ножках, полом из керамической плитки, настольной раковиной, разноцветным полом, душем над ванной, бежевой плиткой, открытым душем, темными деревянными фасадами, зелеными стенами и столешницей из дерева
Источник вдохновения для домашнего уюта: большая главная ванная комната в стиле фьюжн с открытыми фасадами, ванной на ножках, полом из керамической плитки, настольной раковиной, разноцветным полом, душем над ванной, бежевой плиткой, открытым душем, темными деревянными фасадами, зелеными стенами и столешницей из дерева
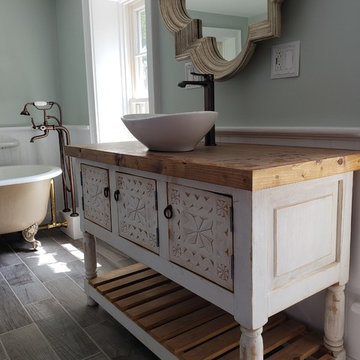
This is part of an ongoing whole home renovation on a 1700's home.
Пример оригинального дизайна: детская ванная комната среднего размера в стиле рустика с ванной на ножках, угловым душем, раздельным унитазом, зелеными стенами, полом из керамической плитки, настольной раковиной, серым полом и душем с распашными дверями
Пример оригинального дизайна: детская ванная комната среднего размера в стиле рустика с ванной на ножках, угловым душем, раздельным унитазом, зелеными стенами, полом из керамической плитки, настольной раковиной, серым полом и душем с распашными дверями
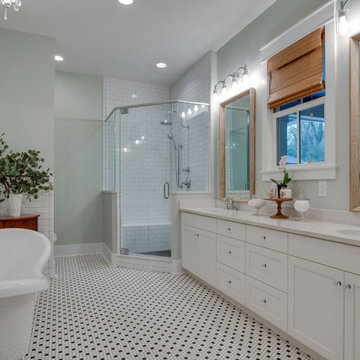
Идея дизайна: главная ванная комната среднего размера в стиле кантри с фасадами в стиле шейкер, белыми фасадами, ванной на ножках, угловым душем, белой плиткой, зелеными стенами, полом из мозаичной плитки, врезной раковиной, мраморной столешницей, разноцветным полом, душем с распашными дверями, белой столешницей, тумбой под две раковины и встроенной тумбой
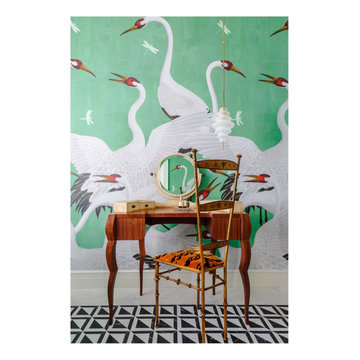
A modern graphic B&W marble anchors the primary bedroom’s en suite bathroom. Gucci heron wallpaper wrap the walls and a vintage vanity table of Macasser Ebony sits adjacent to the new cantilever vanity sinks. A custom colored claw foot tub sits below the window.
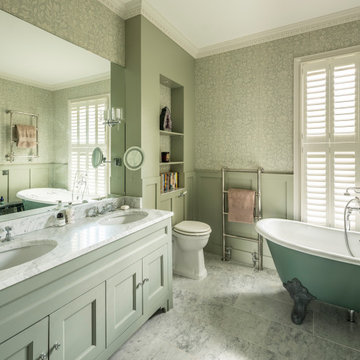
Tradtional style bathroom with panelled walls and wallpaper. A roll top bath and marble vanity unit for an elegant and timeless style. Part of a four storey house renovation in London by Gemma Dudgeon Interiors
See more of this project on my website portfolio
https://www.gemmadudgeon.com
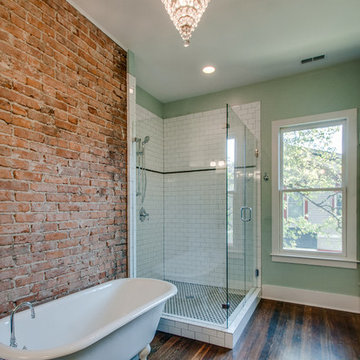
На фото: большая главная ванная комната в классическом стиле с врезной раковиной, фасадами в стиле шейкер, темными деревянными фасадами, столешницей из искусственного кварца, ванной на ножках, душем без бортиков, раздельным унитазом, белой плиткой, плиткой кабанчик, зелеными стенами и темным паркетным полом с
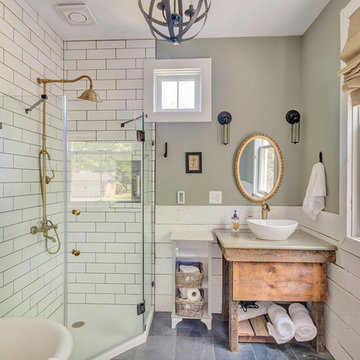
Пример оригинального дизайна: ванная комната с ванной на ножках, угловым душем, настольной раковиной, душем с распашными дверями, открытыми фасадами, искусственно-состаренными фасадами, белой плиткой, плиткой кабанчик, зелеными стенами, душевой кабиной, серым полом и бежевой столешницей
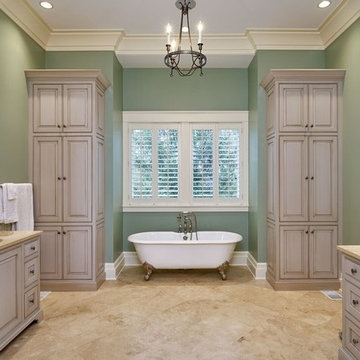
Идея дизайна: большая главная ванная комната в классическом стиле с ванной на ножках, зелеными стенами, врезной раковиной, фасадами с выступающей филенкой, серыми фасадами, бежевой плиткой, керамогранитной плиткой, полом из керамогранита и столешницей из гранита
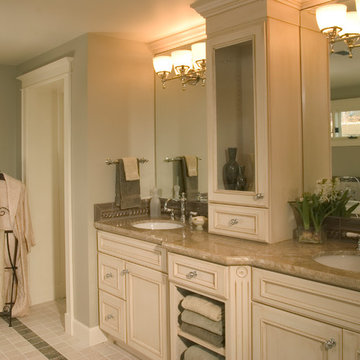
This project was a total re-imagining of a 1970’s northwest contemporary home that needed to be completely remodeled to optimize its waterfront location. The remodel included changing the style of the home from contemporary to Tuscan traditional and making every space new again. The existing home had 7’6″ ceilings in the basement area. One of the unique things we undertook during the renovation was raising the basement ceiling by two feet creating a much brighter, more inviting space.
The main kitchen features granite countertops, a farm-style apron sink with bridge faucet, an over the range pot-filler and natural travertine backsplash. There is also a second kitchen downstairs with access to the pool and beach areas perfectly suited for entertaining.
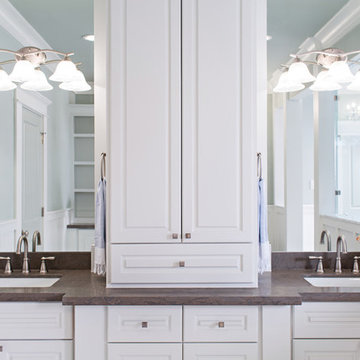
Laurie Perez
Пример оригинального дизайна: огромная главная ванная комната в классическом стиле с врезной раковиной, фасадами с выступающей филенкой, белыми фасадами, столешницей из известняка, ванной на ножках, двойным душем, раздельным унитазом, белой плиткой, керамогранитной плиткой, зелеными стенами и мраморным полом
Пример оригинального дизайна: огромная главная ванная комната в классическом стиле с врезной раковиной, фасадами с выступающей филенкой, белыми фасадами, столешницей из известняка, ванной на ножках, двойным душем, раздельным унитазом, белой плиткой, керамогранитной плиткой, зелеными стенами и мраморным полом
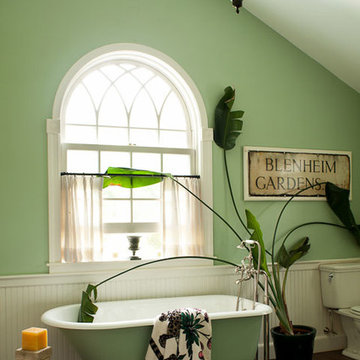
This bathroom features green walls, a green bathtub, large houseplant, marble countertop, and medicine cabinets.
Homes designed by Franconia interior designer Randy Trainor. She also serves the New Hampshire Ski Country, Lake Regions and Coast, including Lincoln, North Conway, and Bartlett.
For more about Randy Trainor, click here: https://crtinteriors.com/
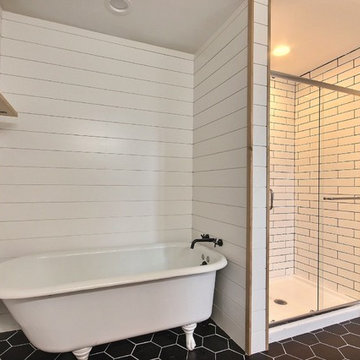
We switched out the old bathtub for this amazing 80 year old claw foot tub! We used a black faucet for the tub and shower in this bathroom. We also added shiplap to the walls in this bathroom to give it some texture. Finally we added natural wood shelves with black brackets.
Санузел с ванной на ножках и зелеными стенами – фото дизайна интерьера
6

