Санузел с ванной на ножках и мраморным полом – фото дизайна интерьера
Сортировать:
Бюджет
Сортировать:Популярное за сегодня
121 - 140 из 2 380 фото
1 из 3
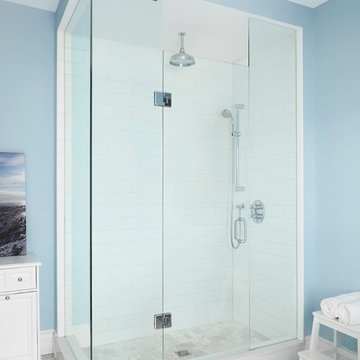
Renovations of this 100 year old home involved two stages: the first being the upstairs bathroom, followed by the kitchen and full scale update of the basement.
The original basement was used mainly for storage. The ceiling was low, with no light, and outdated electrical and plumbing. The new basement features a separate laundry, furnace, bathroom, living room and mud room. The most prominent feature of this newly renovated basement is the underpinning, which increased ceiling height. Further is the beautiful new side entrance with frosted glass doors.
Extensive repairs to the upstairs bathroom was much needed. It as well entailed converting the adjacent room into a full 4 pieces ensuite bathroom. The new spaces includes new floor joists and exterior framing along with insulation, HVAC, plumbing, and electrical. The bathrooms are a traditional design with subway tiles and mosaic marble tiles. The cast iron tub is an excellent focal feature of the bathroom that sets it back in time.
The original kitchen was cut off from the rest of the house. It also faced structural issues with the flooring and required extensive framing. The kitchen as well required extensive electrical, plumbing, and HVAC modifications. The new space is open, warm, bright and inviting. Our clients are most exited about now being able to enjoy the entire floor as one. We hope Stephan, Johanna, and Liam enjoy the home for many years to come along with the other improvements to the house.Aristea Rizakos
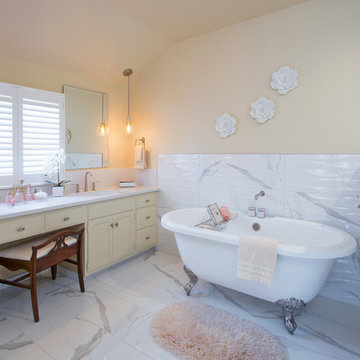
Источник вдохновения для домашнего уюта: главная ванная комната среднего размера в классическом стиле с фасадами в стиле шейкер, бежевыми фасадами, ванной на ножках, серой плиткой, белой плиткой, каменной плиткой, бежевыми стенами, мраморным полом, врезной раковиной, столешницей из искусственного камня и белым полом

Family bathroom in Cotswold Country house
Идея дизайна: большая детская ванная комната в стиле кантри с фасадами островного типа, синими фасадами, ванной на ножках, открытым душем, мраморной плиткой, зелеными стенами, мраморным полом, столешницей из переработанного стекла, бежевым полом, тумбой под две раковины, напольной тумбой и стенами из вагонки
Идея дизайна: большая детская ванная комната в стиле кантри с фасадами островного типа, синими фасадами, ванной на ножках, открытым душем, мраморной плиткой, зелеными стенами, мраморным полом, столешницей из переработанного стекла, бежевым полом, тумбой под две раковины, напольной тумбой и стенами из вагонки
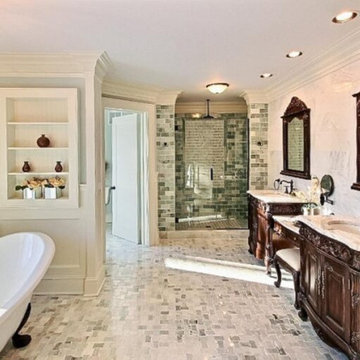
A stunning whole house renovation of a historic Georgian colonial, that included a marble master bath, quarter sawn white oak library, extensive alterations to floor plan, custom alder wine cellar, large gourmet kitchen with professional series appliances and exquisite custom detailed trim through out.
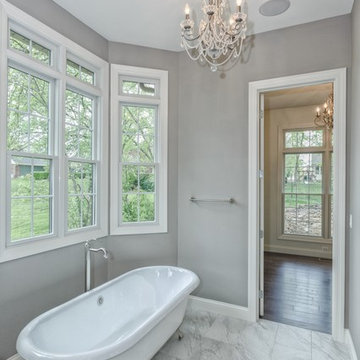
Пример оригинального дизайна: большая главная ванная комната в стиле неоклассика (современная классика) с фасадами с утопленной филенкой, фасадами цвета дерева среднего тона, ванной на ножках, душем в нише, раздельным унитазом, серыми стенами, мраморным полом, врезной раковиной, мраморной столешницей, серым полом и душем с распашными дверями
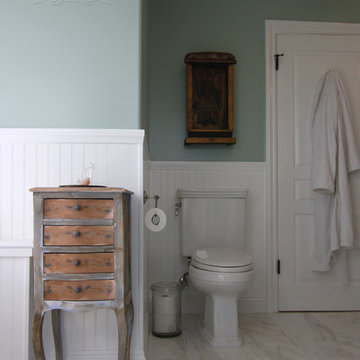
Calacatta Caldia marble flooring and white beadboard serve as the clean and crisp backdrop the homeowner desired.
Cabochon Surfaces & Fixtures
Источник вдохновения для домашнего уюта: главная ванная комната среднего размера в морском стиле с раковиной с пьедесталом, ванной на ножках, душем в нише, унитазом-моноблоком, фасадами островного типа, бирюзовыми фасадами, белой плиткой, каменной плиткой, зелеными стенами и мраморным полом
Источник вдохновения для домашнего уюта: главная ванная комната среднего размера в морском стиле с раковиной с пьедесталом, ванной на ножках, душем в нише, унитазом-моноблоком, фасадами островного типа, бирюзовыми фасадами, белой плиткой, каменной плиткой, зелеными стенами и мраморным полом
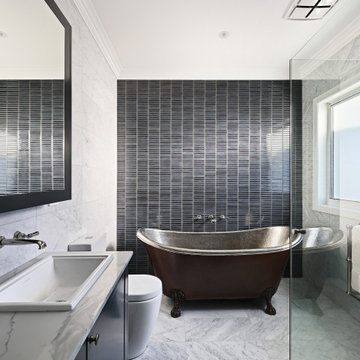
For a house on a small inner west block, this beautiful custom-designed home really packs in the features.
With a gorgeous French Provincial façade, you get your first surprise as you open the door and walk into a bespoke library, stretching over two levels. The deep blue of the custom joinery is beautifully counterbalanced by a flood of natural light and an elegant chandelier.
Look up! The coffered ceiling is truly magnificent. Your eyes are also drawn immediately to the second level, where another bookcase showcases this family’s love of literature.
The attention to detail is also evident in the dark hardwood floors and the crisp white wainscotting, lining the hallway to the rear family area.
Also downstairs, the owners have a versatile office / media room / bedroom and a full bathroom. Like many of our designs, the indoor / outdoor flow is evident from the family friendly lounge, dining and kitchen area. With an impressive marble kitchen and expansive island bench, modern appliances are hidden behind more beautiful custom cabinetry.
At the other end of this large living space, there’s a natural gas fire and stunning mantelpiece. Again, all joinery was custom designed and custom built to the owners’ exact requirements.
There’s plenty of storage with a butler’s pantry off the kitchen. A mudroom and laundry are conveniently tucked away between the kitchen and double garage.
Upstairs, there are four bedrooms and two bathrooms, including a luxurious master ensuite.

Removing the tired, old angled shower in the middle of the room allowed us to open up the space. We added a toilet room, Double Vanity sinks and straightened the free standing tub.
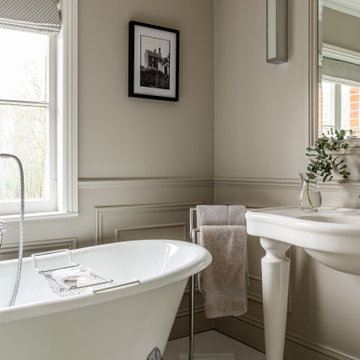
На фото: детская ванная комната среднего размера в стиле неоклассика (современная классика) с белыми фасадами, ванной на ножках, серыми стенами, мраморным полом, белым полом, белой столешницей, тумбой под одну раковину, напольной тумбой и панелями на части стены с
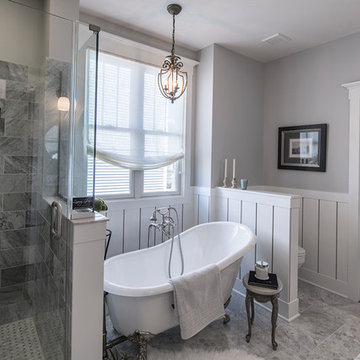
Guest bathroom in soft gray colors. photo by Revette Photography
Источник вдохновения для домашнего уюта: главная, серо-белая ванная комната среднего размера в классическом стиле с ванной на ножках, угловым душем, серой плиткой, каменной плиткой, серыми стенами, мраморным полом и душем с распашными дверями
Источник вдохновения для домашнего уюта: главная, серо-белая ванная комната среднего размера в классическом стиле с ванной на ножках, угловым душем, серой плиткой, каменной плиткой, серыми стенами, мраморным полом и душем с распашными дверями
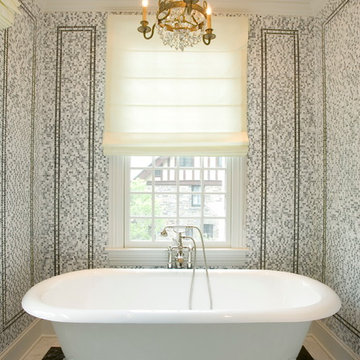
A private retreat…the white oval claw foot tub in the Master Bath is set in a mosaic tiled alcove.
На фото: главная ванная комната среднего размера в классическом стиле с ванной на ножках, плиткой мозаикой, мраморным полом и белым полом с
На фото: главная ванная комната среднего размера в классическом стиле с ванной на ножках, плиткой мозаикой, мраморным полом и белым полом с
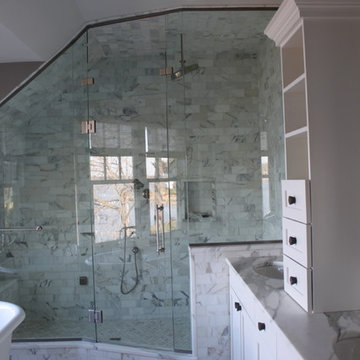
Идея дизайна: главная ванная комната среднего размера в стиле неоклассика (современная классика) с накладной раковиной, плоскими фасадами, белыми фасадами, мраморной столешницей, ванной на ножках, душем в нише, унитазом-моноблоком, желтой плиткой, белыми стенами и мраморным полом
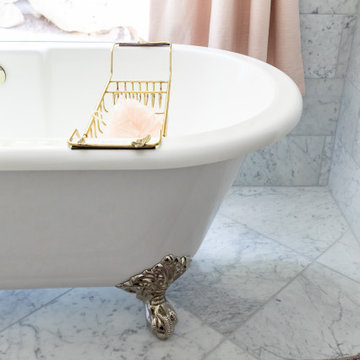
This little girl bedroom and bathroom are what childhood dreams are made of. The bathroom features floral mosaic marble tile and floral hardware with the claw-foot tub in front of a large window as the centerpiece. The bedroom chandelier, carpet and wallpaper all give a woodland forest vibe while. The fireplace features a gorgeous herringbone tile surround and the built in reading nook is the sweetest place to spend an afternoon cozying up with your favorite book.
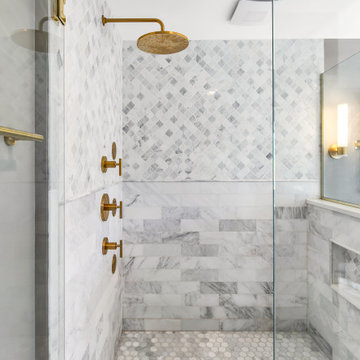
A bold blue vanity with gold fixtures throughout give this master bath the elegant update it deserves.
На фото: большая главная ванная комната в классическом стиле с плоскими фасадами, синими фасадами, ванной на ножках, открытым душем, унитазом-моноблоком, белой плиткой, мраморной плиткой, серыми стенами, мраморным полом, накладной раковиной, столешницей из искусственного кварца, белым полом, душем с распашными дверями, белой столешницей, нишей, тумбой под две раковины и напольной тумбой
На фото: большая главная ванная комната в классическом стиле с плоскими фасадами, синими фасадами, ванной на ножках, открытым душем, унитазом-моноблоком, белой плиткой, мраморной плиткой, серыми стенами, мраморным полом, накладной раковиной, столешницей из искусственного кварца, белым полом, душем с распашными дверями, белой столешницей, нишей, тумбой под две раковины и напольной тумбой
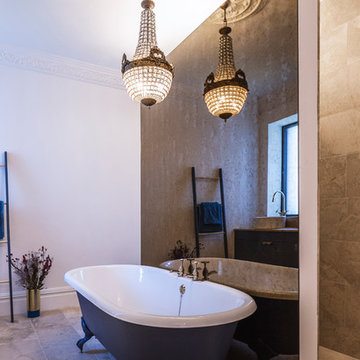
The opulent bathroom features a cast iron roll top bath, gold plated taps, smoky antique mirror, discreet shower and toilet stalls. Ceilings are embellished with handmade plaster ceiling roses and cornicing. Floors are covered with Tuscan quartz marble tiles.
Chandeliers supplied by Agapanthus Interiors https://agapanthusinteriors.com/
Plaster ceiling roses and cornicing by The Coving Warehouse
https://www.covingwarehouse.co.uk/
Roll top bath by The Cast Iron Bath Company
https://www.castironbath.co.uk/
Photo: Rick McCullagh
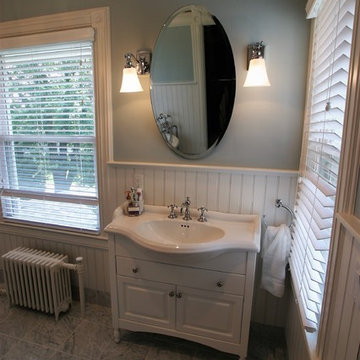
Victorian styled master bathroom with claw foot tub that is enhanced by a crystal chandelier. Wall sconces flank the oval mirror over the vanity.
The blue colored walls only enhance the tile floor and white plumbing fixtures. The walls are lined with white wainscoting and the floor with marble tile.
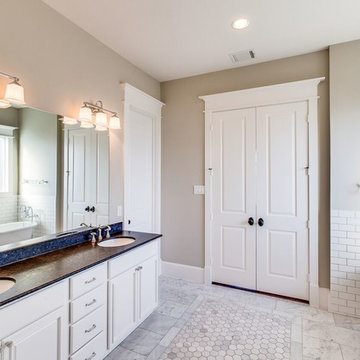
Свежая идея для дизайна: большая главная ванная комната в викторианском стиле с фасадами с утопленной филенкой, белыми фасадами, ванной на ножках, угловым душем, белой плиткой, плиткой кабанчик, мраморным полом, врезной раковиной, столешницей из гранита, раздельным унитазом, серыми стенами, серым полом и душем с распашными дверями - отличное фото интерьера
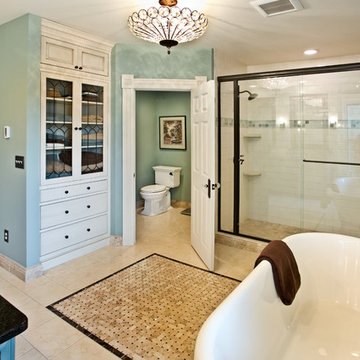
Patrick O'Loughlin, Content Craftsmen
На фото: главная ванная комната в викторианском стиле с ванной на ножках, двойным душем, раздельным унитазом, белой плиткой, керамической плиткой, зелеными стенами, врезной раковиной, искусственно-состаренными фасадами, фасадами с декоративным кантом и мраморным полом с
На фото: главная ванная комната в викторианском стиле с ванной на ножках, двойным душем, раздельным унитазом, белой плиткой, керамической плиткой, зелеными стенами, врезной раковиной, искусственно-состаренными фасадами, фасадами с декоративным кантом и мраморным полом с
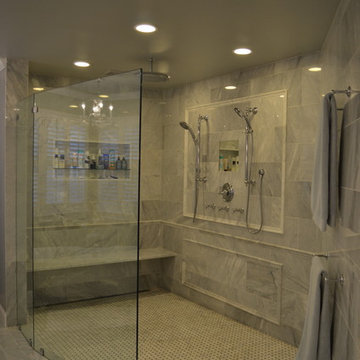
Ashleigh Nichols
На фото: большая главная ванная комната в классическом стиле с фасадами с выступающей филенкой, белыми фасадами, ванной на ножках, душем без бортиков, раздельным унитазом, белой плиткой, каменной плиткой, серыми стенами, мраморным полом, врезной раковиной и мраморной столешницей с
На фото: большая главная ванная комната в классическом стиле с фасадами с выступающей филенкой, белыми фасадами, ванной на ножках, душем без бортиков, раздельным унитазом, белой плиткой, каменной плиткой, серыми стенами, мраморным полом, врезной раковиной и мраморной столешницей с
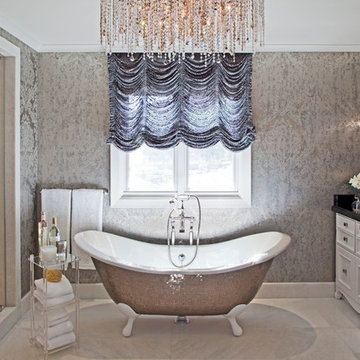
Interiors by SFA Design
Photography by Meghan Bierle-O'Brien
Пример оригинального дизайна: большая главная ванная комната в современном стиле с фасадами с утопленной филенкой, белыми фасадами, ванной на ножках, разноцветными стенами, мраморным полом, врезной раковиной, мраморной столешницей, душем над ванной, белым полом и открытым душем
Пример оригинального дизайна: большая главная ванная комната в современном стиле с фасадами с утопленной филенкой, белыми фасадами, ванной на ножках, разноцветными стенами, мраморным полом, врезной раковиной, мраморной столешницей, душем над ванной, белым полом и открытым душем
Санузел с ванной на ножках и мраморным полом – фото дизайна интерьера
7

