Санузел с ванной на ножках и мраморным полом – фото дизайна интерьера
Сортировать:
Бюджет
Сортировать:Популярное за сегодня
181 - 200 из 2 380 фото
1 из 3
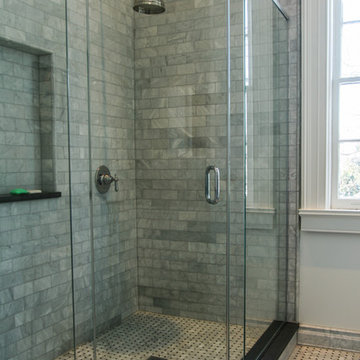
Michael Geissinger photographer. www.mikegphotos.com
Источник вдохновения для домашнего уюта: маленькая ванная комната в классическом стиле с врезной раковиной, фасадами с декоративным кантом, белыми фасадами, мраморной столешницей, ванной на ножках, открытым душем, раздельным унитазом, зеленой плиткой, каменной плиткой, белыми стенами и мраморным полом для на участке и в саду
Источник вдохновения для домашнего уюта: маленькая ванная комната в классическом стиле с врезной раковиной, фасадами с декоративным кантом, белыми фасадами, мраморной столешницей, ванной на ножках, открытым душем, раздельным унитазом, зеленой плиткой, каменной плиткой, белыми стенами и мраморным полом для на участке и в саду
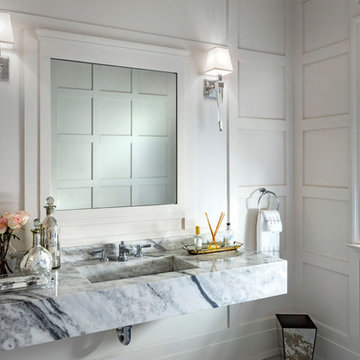
Elegant, Timeless, Transitional, Powder Room Designed by DLT Interiors- Debbie Travin
На фото: большая главная ванная комната в стиле неоклассика (современная классика) с открытыми фасадами, белыми фасадами, ванной на ножках, двойным душем, раздельным унитазом, белой плиткой, белыми стенами, мраморным полом, подвесной раковиной, мраморной столешницей, серым полом, открытым душем и белой столешницей
На фото: большая главная ванная комната в стиле неоклассика (современная классика) с открытыми фасадами, белыми фасадами, ванной на ножках, двойным душем, раздельным унитазом, белой плиткой, белыми стенами, мраморным полом, подвесной раковиной, мраморной столешницей, серым полом, открытым душем и белой столешницей
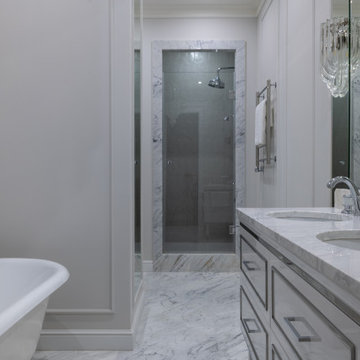
Квартира в стиле современной классики.
Основная идея проекта: создать комфортный светлый интерьер с чистыми линиями и минимумом вещей для семейной пары.
Полы: Инженерная доска в раскладке "французская елка" из ясеня, мрамор, керамогранит.
Отделка стен: молдинги, покраска, обои.
Межкомнатные двери произведены московской фабрикой.
Мебель изготовлена в московских столярных мастерских.
Декоративный свет ведущих европейских фабрик и российских мастерских.
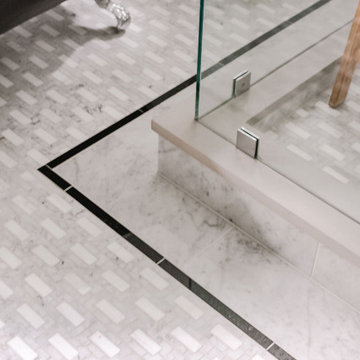
Removing the tired, old angled shower in the middle of the room allowed us to open up the space. We added a toilet room, Double Vanity sinks and straightened the free standing tub.
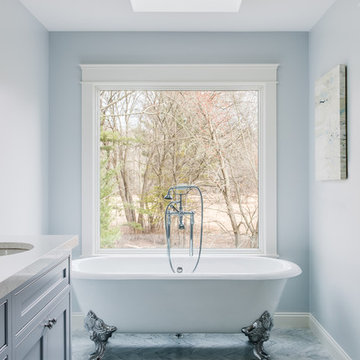
Photo by Sean Litchfield
Источник вдохновения для домашнего уюта: большая главная ванная комната в классическом стиле с ванной на ножках, синей плиткой, керамической плиткой, синими стенами, мраморным полом, столешницей из искусственного кварца, фасадами с декоративным кантом и синими фасадами
Источник вдохновения для домашнего уюта: большая главная ванная комната в классическом стиле с ванной на ножках, синей плиткой, керамической плиткой, синими стенами, мраморным полом, столешницей из искусственного кварца, фасадами с декоративным кантом и синими фасадами

This classic vintage bathroom has it all. Claw-foot tub, mosaic black and white hexagon marble tile, glass shower and custom vanity.
На фото: маленькая главная ванная комната в классическом стиле с белыми фасадами, ванной на ножках, душем без бортиков, унитазом-моноблоком, зеленой плиткой, зелеными стенами, мраморным полом, накладной раковиной, мраморной столешницей, разноцветным полом, душем с распашными дверями, белой столешницей, тумбой под одну раковину, панелями на стенах, встроенной тумбой и фасадами с утопленной филенкой для на участке и в саду с
На фото: маленькая главная ванная комната в классическом стиле с белыми фасадами, ванной на ножках, душем без бортиков, унитазом-моноблоком, зеленой плиткой, зелеными стенами, мраморным полом, накладной раковиной, мраморной столешницей, разноцветным полом, душем с распашными дверями, белой столешницей, тумбой под одну раковину, панелями на стенах, встроенной тумбой и фасадами с утопленной филенкой для на участке и в саду с

Download our free ebook, Creating the Ideal Kitchen. DOWNLOAD NOW
This charming little attic bath was an infrequently used guest bath located on the 3rd floor right above the master bath that we were also remodeling. The beautiful original leaded glass windows open to a view of the park and small lake across the street. A vintage claw foot tub sat directly below the window. This is where the charm ended though as everything was sorely in need of updating. From the pieced-together wall cladding to the exposed electrical wiring and old galvanized plumbing, it was in definite need of a gut job. Plus the hardwood flooring leaked into the bathroom below which was priority one to fix. Once we gutted the space, we got to rebuilding the room. We wanted to keep the cottage-y charm, so we started with simple white herringbone marble tile on the floor and clad all the walls with soft white shiplap paneling. A new clawfoot tub/shower under the original window was added. Next, to allow for a larger vanity with more storage, we moved the toilet over and eliminated a mish mash of storage pieces. We discovered that with separate hot/cold supplies that were the only thing available for a claw foot tub with a shower kit, building codes require a pressure balance valve to prevent scalding, so we had to install a remote valve. We learn something new on every job! There is a view to the park across the street through the home’s original custom shuttered windows. Can’t you just smell the fresh air? We found a vintage dresser and had it lacquered in high gloss black and converted it into a vanity. The clawfoot tub was also painted black. Brass lighting, plumbing and hardware details add warmth to the room, which feels right at home in the attic of this traditional home. We love how the combination of traditional and charming come together in this sweet attic guest bath. Truly a room with a view!
Designed by: Susan Klimala, CKD, CBD
Photography by: Michael Kaskel
For more information on kitchen and bath design ideas go to: www.kitchenstudio-ge.com
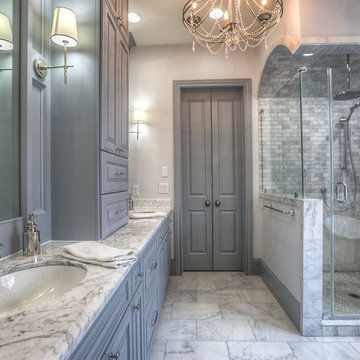
На фото: большая главная ванная комната в классическом стиле с фасадами с выступающей филенкой, серыми фасадами, ванной на ножках, угловым душем, белой плиткой, мраморной плиткой, белыми стенами, мраморным полом, врезной раковиной и мраморной столешницей
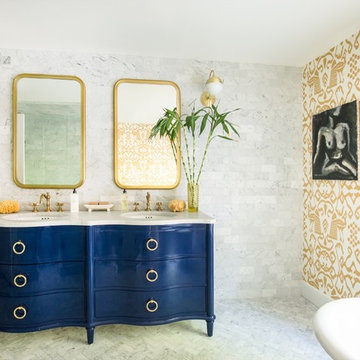
JANE BEILES
Стильный дизайн: большая главная ванная комната в стиле неоклассика (современная классика) с фасадами островного типа, синими фасадами, ванной на ножках, угловым душем, белой плиткой, каменной плиткой, мраморным полом, врезной раковиной, мраморной столешницей, разноцветными стенами и серым полом - последний тренд
Стильный дизайн: большая главная ванная комната в стиле неоклассика (современная классика) с фасадами островного типа, синими фасадами, ванной на ножках, угловым душем, белой плиткой, каменной плиткой, мраморным полом, врезной раковиной, мраморной столешницей, разноцветными стенами и серым полом - последний тренд
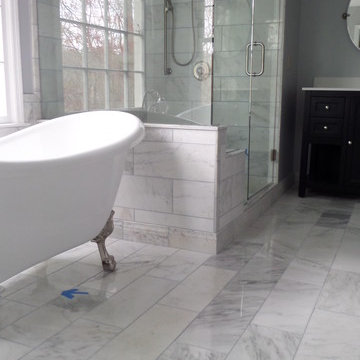
Стильный дизайн: главная ванная комната среднего размера в стиле модернизм с фасадами в стиле шейкер, черными фасадами, ванной на ножках, душем в нише, унитазом-моноблоком, серой плиткой, белой плиткой, керамогранитной плиткой, серыми стенами, мраморным полом, врезной раковиной и столешницей из искусственного камня - последний тренд
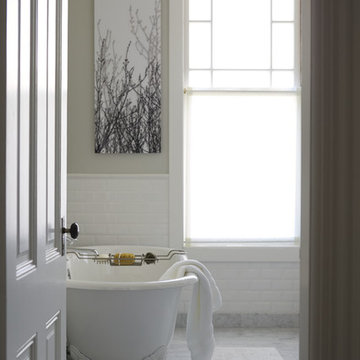
Liz Daly
Источник вдохновения для домашнего уюта: ванная комната среднего размера в стиле неоклассика (современная классика) с раковиной с пьедесталом, фасадами с утопленной филенкой, белыми фасадами, ванной на ножках, угловым душем, унитазом-моноблоком, серой плиткой, керамической плиткой, серыми стенами и мраморным полом
Источник вдохновения для домашнего уюта: ванная комната среднего размера в стиле неоклассика (современная классика) с раковиной с пьедесталом, фасадами с утопленной филенкой, белыми фасадами, ванной на ножках, угловым душем, унитазом-моноблоком, серой плиткой, керамической плиткой, серыми стенами и мраморным полом
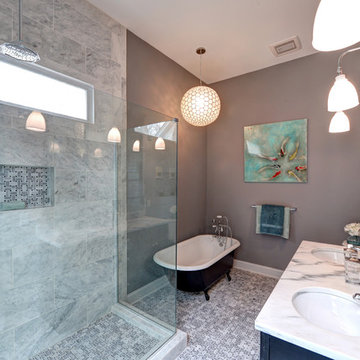
The Master Bath was put in the place of the former summer kitchen. This large space features a reclaimed and refinished claw-foot tub and marble throughout for a vintage, yet modern approach.
Photography by Josh Vick
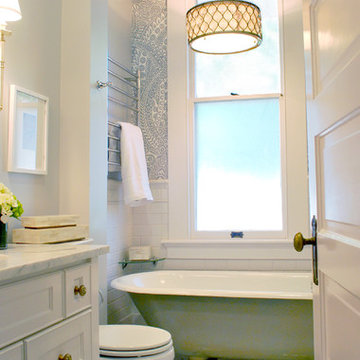
Bath design by BRADSHAW DESIGNS San Antonio, Photography by Jennifer Siu-Rivera
Стильный дизайн: маленькая ванная комната в стиле фьюжн с врезной раковиной, фасадами островного типа, белыми фасадами, мраморной столешницей, ванной на ножках, душем в нише, белой плиткой, керамической плиткой, серыми стенами и мраморным полом для на участке и в саду - последний тренд
Стильный дизайн: маленькая ванная комната в стиле фьюжн с врезной раковиной, фасадами островного типа, белыми фасадами, мраморной столешницей, ванной на ножках, душем в нише, белой плиткой, керамической плиткой, серыми стенами и мраморным полом для на участке и в саду - последний тренд

Photography by Eduard Hueber / archphoto
North and south exposures in this 3000 square foot loft in Tribeca allowed us to line the south facing wall with two guest bedrooms and a 900 sf master suite. The trapezoid shaped plan creates an exaggerated perspective as one looks through the main living space space to the kitchen. The ceilings and columns are stripped to bring the industrial space back to its most elemental state. The blackened steel canopy and blackened steel doors were designed to complement the raw wood and wrought iron columns of the stripped space. Salvaged materials such as reclaimed barn wood for the counters and reclaimed marble slabs in the master bathroom were used to enhance the industrial feel of the space.
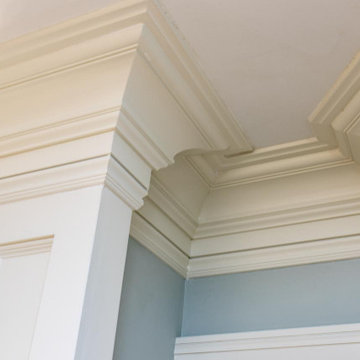
A stunning whole house renovation of a historic Georgian colonial, that included a marble master bath, quarter sawn white oak library, extensive alterations to floor plan, custom alder wine cellar, large gourmet kitchen with professional series appliances and exquisite custom detailed trim through out.

Стильный дизайн: главная ванная комната в классическом стиле с фасадами цвета дерева среднего тона, ванной на ножках, коричневыми стенами, мраморным полом, врезной раковиной, белым полом, белой столешницей, окном и фасадами с утопленной филенкой - последний тренд
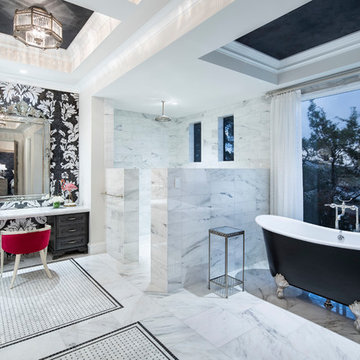
На фото: огромная главная ванная комната в средиземноморском стиле с фасадами с выступающей филенкой, черными фасадами, ванной на ножках, угловым душем, белыми стенами, белым полом, открытым душем, белой столешницей, черно-белой плиткой, мраморной плиткой, мраморным полом, врезной раковиной и мраморной столешницей с
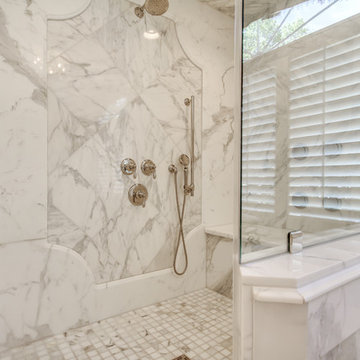
This spacious master bathroom is bright and elegant. It features white Calacatta marble tile on the floor, wainscoting treatment, and enclosed glass shower. The same Calacatta marble is also used on the two vanity countertops. Our crew spent time planning out the installation of the gorgeous water-jet floor tile insert, as well as the detailed Calacatta slab wall treatment in the shower.
This beautiful space was designed by Arnie of Green Eyed Designs.
Photography by Joseph Alfano.
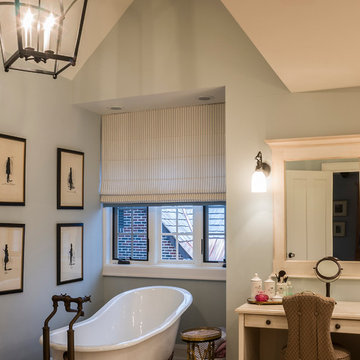
Пример оригинального дизайна: большая главная ванная комната в стиле рустика с врезной раковиной, фасадами с выступающей филенкой, белыми фасадами, столешницей из известняка, ванной на ножках, синими стенами и мраморным полом
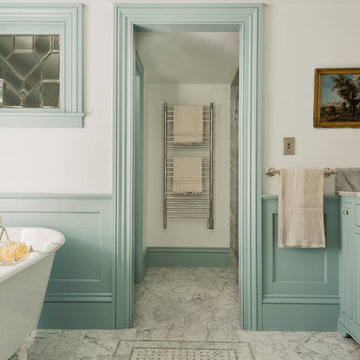
Photography by Michael J. Lee
Свежая идея для дизайна: главная ванная комната в викторианском стиле с врезной раковиной, фасадами с утопленной филенкой, синими фасадами, мраморной столешницей, ванной на ножках, душем в нише, серой плиткой, каменной плиткой, белыми стенами и мраморным полом - отличное фото интерьера
Свежая идея для дизайна: главная ванная комната в викторианском стиле с врезной раковиной, фасадами с утопленной филенкой, синими фасадами, мраморной столешницей, ванной на ножках, душем в нише, серой плиткой, каменной плиткой, белыми стенами и мраморным полом - отличное фото интерьера
Санузел с ванной на ножках и мраморным полом – фото дизайна интерьера
10

