Санузел с ванной на ножках и мраморным полом – фото дизайна интерьера
Сортировать:
Бюджет
Сортировать:Популярное за сегодня
21 - 40 из 2 380 фото
1 из 3

www.jeremykohm.com
Пример оригинального дизайна: главная ванная комната среднего размера в стиле неоклассика (современная классика) с ванной на ножках, плиткой мозаикой, зелеными фасадами, душем в нише, белой плиткой, серыми стенами, мраморным полом, врезной раковиной, мраморной столешницей и фасадами в стиле шейкер
Пример оригинального дизайна: главная ванная комната среднего размера в стиле неоклассика (современная классика) с ванной на ножках, плиткой мозаикой, зелеными фасадами, душем в нише, белой плиткой, серыми стенами, мраморным полом, врезной раковиной, мраморной столешницей и фасадами в стиле шейкер

Master Ensuite bathroom
Interior Design: think design co.
Photography: David Sutherland
На фото: большая главная ванная комната в классическом стиле с врезной раковиной, черными фасадами, ванной на ножках, белой плиткой, белым полом, плоскими фасадами, угловым душем, серыми стенами, мраморным полом, мраморной столешницей и белой столешницей
На фото: большая главная ванная комната в классическом стиле с врезной раковиной, черными фасадами, ванной на ножках, белой плиткой, белым полом, плоскими фасадами, угловым душем, серыми стенами, мраморным полом, мраморной столешницей и белой столешницей
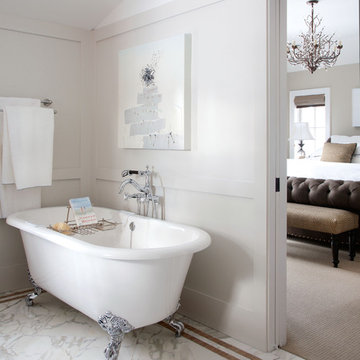
Chalet Interiors
Пример оригинального дизайна: ванная комната в классическом стиле с ванной на ножках и мраморным полом
Пример оригинального дизайна: ванная комната в классическом стиле с ванной на ножках и мраморным полом

Small family bathroom had window added for light source, and 5.5' clawfoot tub from Vintage Tub & Bath with shower ring. Wall hooks and ceiling fixture from Rejuvenation. Shower curtains and rugs from Hearth & Home at Target. White wainscoting with black chair rail.
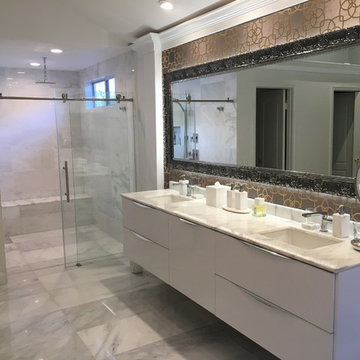
Свежая идея для дизайна: главная ванная комната среднего размера в современном стиле с плоскими фасадами, белыми фасадами, ванной на ножках, душем в нише, разноцветной плиткой, белыми стенами, мраморным полом, врезной раковиной, мраморной столешницей, белым полом и душем с раздвижными дверями - отличное фото интерьера

Clawfoot tub by Waterworks in an elegant master bathroom in a major remodel of a traditional Palo Alto home. This freestanding tub was painted a custom color on site. Notice the decorative tile border on the wainscot. A ledge allows room for a sculpture. There is both recessed lighting and surface-mounted lighting as the custom vanity made of cherry wood has shaded wall sconces.
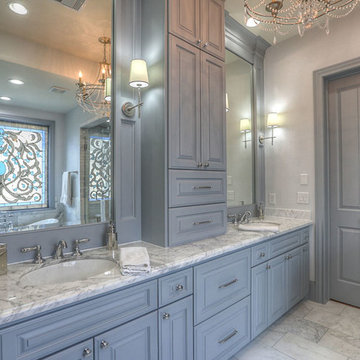
Идея дизайна: большая главная ванная комната в классическом стиле с фасадами с выступающей филенкой, серыми фасадами, ванной на ножках, угловым душем, белой плиткой, мраморной плиткой, белыми стенами, мраморным полом, врезной раковиной и мраморной столешницей
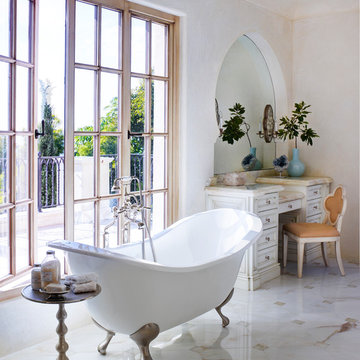
Стильный дизайн: огромная главная ванная комната в средиземноморском стиле с белыми фасадами, ванной на ножках, белыми стенами, мраморным полом, столешницей из известняка, разноцветным полом и фасадами с утопленной филенкой - последний тренд
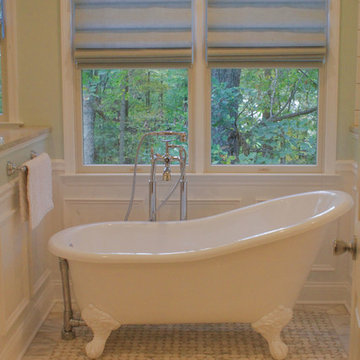
Victoria + Albert, slipper style clawfoot tub "Shropshire"
Источник вдохновения для домашнего уюта: главная ванная комната среднего размера в классическом стиле с столешницей из искусственного кварца, ванной на ножках, угловым душем, керамической плиткой, синими стенами и мраморным полом
Источник вдохновения для домашнего уюта: главная ванная комната среднего размера в классическом стиле с столешницей из искусственного кварца, ванной на ножках, угловым душем, керамической плиткой, синими стенами и мраморным полом
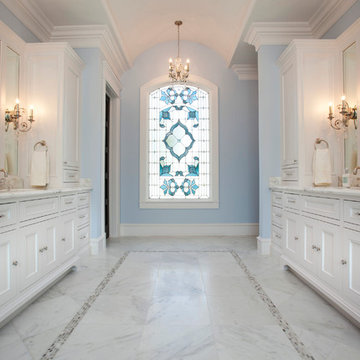
Photography - Felix Sanchez
Interior Design - Collaborative Design Group - www.cdg-ai.com
Architecture - Brick Moon Design - www.brickmoondesign.com
На фото: большая главная ванная комната в классическом стиле с фасадами с утопленной филенкой, белыми фасадами, ванной на ножках, душем в нише, белой плиткой, синими стенами, мраморным полом, мраморной столешницей, белым полом, душем с распашными дверями, белой столешницей, окном и тумбой под две раковины
На фото: большая главная ванная комната в классическом стиле с фасадами с утопленной филенкой, белыми фасадами, ванной на ножках, душем в нише, белой плиткой, синими стенами, мраморным полом, мраморной столешницей, белым полом, душем с распашными дверями, белой столешницей, окном и тумбой под две раковины

There are all the details and classical touches of a grand Parisian hotel in this his and her master bathroom and closet remodel. This space features marble wainscotting, deep jewel tone colors, a clawfoot tub by Victoria & Albert, chandelier lighting, and gold accents throughout.

На фото: большая главная ванная комната в викторианском стиле с фасадами с выступающей филенкой, темными деревянными фасадами, ванной на ножках, угловым душем, серой плиткой, мраморной плиткой, коричневыми стенами, мраморным полом, врезной раковиной, столешницей из оникса, серым полом, душем с распашными дверями, оранжевой столешницей, сиденьем для душа и встроенной тумбой
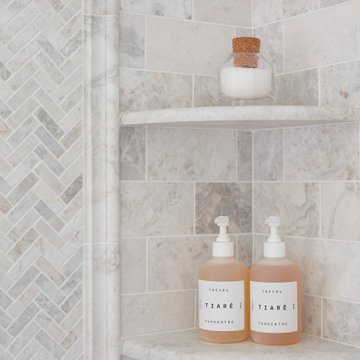
Идея дизайна: главная ванная комната в классическом стиле с темными деревянными фасадами, ванной на ножках, унитазом-моноблоком, мраморным полом, врезной раковиной, мраморной столешницей, тумбой под две раковины, напольной тумбой и панелями на стенах

Download our free ebook, Creating the Ideal Kitchen. DOWNLOAD NOW
This charming little attic bath was an infrequently used guest bath located on the 3rd floor right above the master bath that we were also remodeling. The beautiful original leaded glass windows open to a view of the park and small lake across the street. A vintage claw foot tub sat directly below the window. This is where the charm ended though as everything was sorely in need of updating. From the pieced-together wall cladding to the exposed electrical wiring and old galvanized plumbing, it was in definite need of a gut job. Plus the hardwood flooring leaked into the bathroom below which was priority one to fix. Once we gutted the space, we got to rebuilding the room. We wanted to keep the cottage-y charm, so we started with simple white herringbone marble tile on the floor and clad all the walls with soft white shiplap paneling. A new clawfoot tub/shower under the original window was added. Next, to allow for a larger vanity with more storage, we moved the toilet over and eliminated a mish mash of storage pieces. We discovered that with separate hot/cold supplies that were the only thing available for a claw foot tub with a shower kit, building codes require a pressure balance valve to prevent scalding, so we had to install a remote valve. We learn something new on every job! There is a view to the park across the street through the home’s original custom shuttered windows. Can’t you just smell the fresh air? We found a vintage dresser and had it lacquered in high gloss black and converted it into a vanity. The clawfoot tub was also painted black. Brass lighting, plumbing and hardware details add warmth to the room, which feels right at home in the attic of this traditional home. We love how the combination of traditional and charming come together in this sweet attic guest bath. Truly a room with a view!
Designed by: Susan Klimala, CKD, CBD
Photography by: Michael Kaskel
For more information on kitchen and bath design ideas go to: www.kitchenstudio-ge.com

This classic vintage bathroom has it all. Claw-foot tub, mosaic black and white hexagon marble tile, glass shower and custom vanity. This was a complete remodel we went down to the studs on this one.
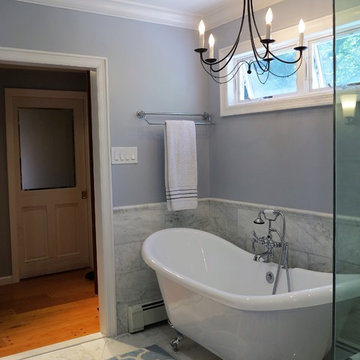
Master Bathroom renovation in rural central NJ
Идея дизайна: большая главная ванная комната в стиле кантри с фасадами островного типа, серыми фасадами, ванной на ножках, угловым душем, унитазом-моноблоком, разноцветной плиткой, мраморной плиткой, серыми стенами, мраморным полом, врезной раковиной, мраморной столешницей, разноцветным полом, душем с распашными дверями и белой столешницей
Идея дизайна: большая главная ванная комната в стиле кантри с фасадами островного типа, серыми фасадами, ванной на ножках, угловым душем, унитазом-моноблоком, разноцветной плиткой, мраморной плиткой, серыми стенами, мраморным полом, врезной раковиной, мраморной столешницей, разноцветным полом, душем с распашными дверями и белой столешницей
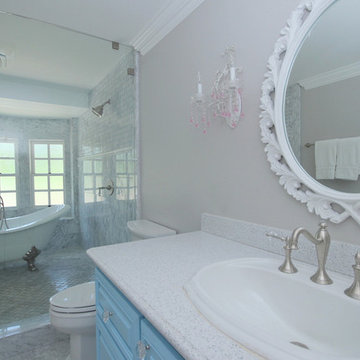
I was contacted by the Realtor who sold this house to his friend in San Marino to help with the interior design of the extensive remodel. The 3,777 sf house with 6 bedrooms and 5 bathrooms was built in 1948 and was in need of some major changes. San Marino, CA, incorporated in 1913, was designed by its founders to be uniquely residential, with expansive properties surrounded by beautiful gardens, wide streets, and well maintained parkways. In 2010, Forbes Magazine ranked the city as the 63rd most expensive area to live in the United States. There are little to no homes priced under US$1,000,000, with the median list price of a single family home at US$2,159,000. We decided to tear down walls, remove a fireplace (gasp!), reconfigure bathrooms and update all the finishes while maintaining the integrity of the San Marino style. Here are some photos of the home after.
The kitchen was totally gutted. Custom, lacquered black and white cabinetry was built for the space. We decided on 2-tone cabinets and 2 door styles on the island and surrounding cabinets for visual impact and variety. Cambria quartz in Braemar was installed on the counters and back splash for easy clean up and durability. New Schonbek crystal chandeliers and silver cabinetry hardware are the jewelry, making this space sparkle. Custom Roman shades add a bit of softness to the room and custom barstools in white and black invite guests to have a seat while dinner is being prepared.
In the dining room we opted for custom moldings to add architectural detail to the walls and infuse a hint of traditional style. The black lacquer table and Louis chairs are custom made for the space with a peacock teal velvet. A traditional area rug and custom window treatments in a blue-green were added to soften the space. The Schonbek Crystal Rain chandelier is the show stopper in the space with pure sparkle and graceful traditional form.
The living room is host to custom tufted grey velvet sofas, custom accent chair with ottoman in a silver fabric, custom black and while media center, baby grand piano with mini Schonbeck Crystal Rain chandelier hung above, custom tufted velvet tuffet for extra seating, one-of-a-kind art and custom window coverings in a diamond grey fabric. Sparkle and pizzazz was added with purple, crystal and mirrored accessories.
The occupant of this home is a 21 year old woman. Her favorite colors are baby pink and blue. I knew this was possibly going to be my only chance in my design career to go nuts with the color pink, so I went for it! A majestic pink velvet tufted bed dressed with luxurious white linens is the focal point. Flanking the bed are two pink crystal chandeliers, a custom white lacquer desk with a baby blue Louis chair and a custom baby blue nightstand with a Moroccan door design. A super soft white shag rug graces the floor. Custom white silk window coverings with black out lining provide privacy and a completely dark room when wanted. An acrylic hanging bubble chair adds whimsy and playfulness.
The master bathroom was a complete transformation. A clawfoot slipper tub sits inside the shower, clad with marble wall and floor tiles and a basketweave with custom baby blue accent tiles. A frameless shower wall separates the wet and dry areas. A custom baby blue cabinet with crystal knobs, topped with Cambria Quartz Whitney, was built to match the bedroom’s nightstand. Above hangs a pair of pink crystal wall sconces and a vintage rococo mirror painted in high gloss white. Crystal and nickel faucets and fixtures add more sparkle and shine.
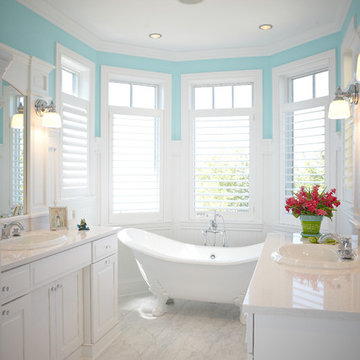
Источник вдохновения для домашнего уюта: большая главная ванная комната в классическом стиле с накладной раковиной, фасадами с выступающей филенкой, белыми фасадами, ванной на ножках, столешницей из кварцита, раздельным унитазом, синими стенами, мраморным полом и белым полом
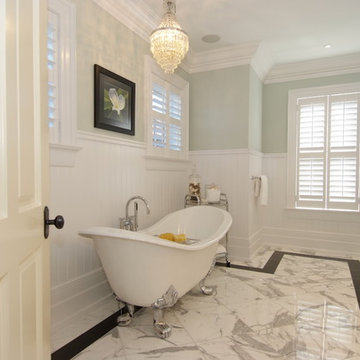
На фото: большая главная ванная комната в викторианском стиле с ванной на ножках, душем в нише, белой плиткой, керамической плиткой, зелеными стенами и мраморным полом с

На фото: главная ванная комната среднего размера в современном стиле с ванной на ножках, открытым душем, белой плиткой, керамогранитной плиткой, белыми стенами, мраморным полом, врезной раковиной, белым полом, открытым душем, плоскими фасадами, светлыми деревянными фасадами, столешницей из дерева и коричневой столешницей
Санузел с ванной на ножках и мраморным полом – фото дизайна интерьера
2

