Санузел с угловым душем и полом из керамической плитки – фото дизайна интерьера
Сортировать:
Бюджет
Сортировать:Популярное за сегодня
161 - 180 из 27 912 фото
1 из 3
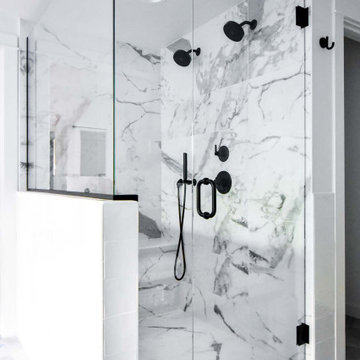
Basement master bathroom needed major style update including new closets, lighting, and a brand new bathroom. Large drop-in tub taking up too much space replaced by freestanding tub with floor mounted tub filler. Large two person shower with matte black fixtures. Furniture style vanity. Large hex tile floors.
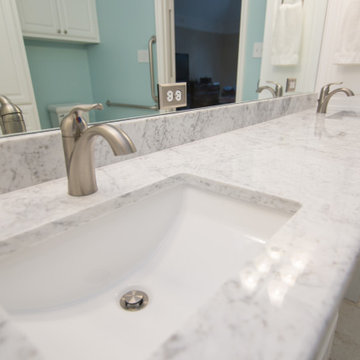
Стильный дизайн: главная ванная комната среднего размера в стиле неоклассика (современная классика) с фасадами с выступающей филенкой, белыми фасадами, отдельно стоящей ванной, угловым душем, бежевой плиткой, керамической плиткой, бежевыми стенами, полом из керамической плитки, врезной раковиной, мраморной столешницей, бежевым полом, душем с распашными дверями и серой столешницей - последний тренд
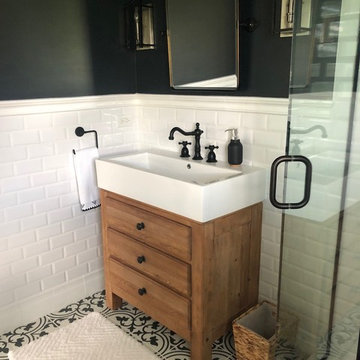
The guest bath in this project was a simple black and white design with beveled subway tile and ceramic patterned tile on the floor. Bringing the tile up the wall and to the ceiling in the shower adds depth and luxury to this small bathroom. The farmhouse sink with raw pine vanity cabinet give a rustic vibe; the perfect amount of natural texture in this otherwise tile and glass space. Perfect for guests!
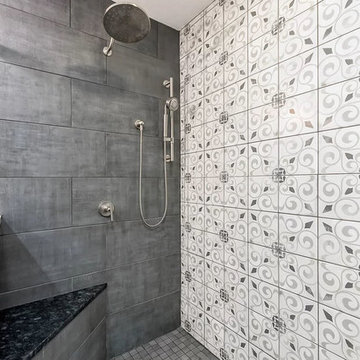
Свежая идея для дизайна: большая главная ванная комната в стиле неоклассика (современная классика) с плоскими фасадами, белыми фасадами, отдельно стоящей ванной, угловым душем, раздельным унитазом, разноцветной плиткой, керамической плиткой, фиолетовыми стенами, полом из керамической плитки, накладной раковиной, столешницей из искусственного кварца, серым полом, шторкой для ванной и белой столешницей - отличное фото интерьера
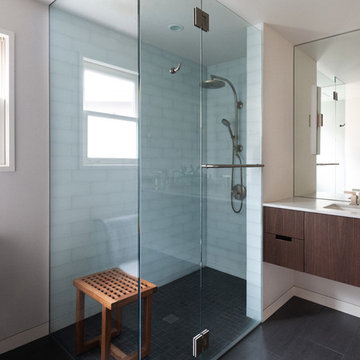
New glass enclosed shower in this existing bathroom allowed the small space to feel very open and still provide for a nice clean enclosure for the shower zone.
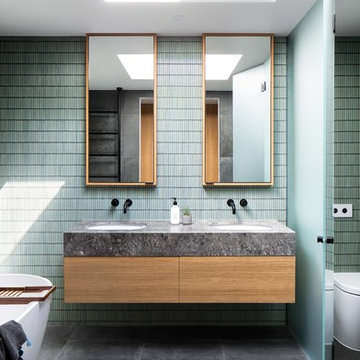
Свежая идея для дизайна: главная ванная комната среднего размера в современном стиле с плоскими фасадами, белыми фасадами, накладной ванной, угловым душем, раздельным унитазом, черно-белой плиткой, серой плиткой, керамической плиткой, серыми стенами, полом из керамической плитки, накладной раковиной, столешницей из искусственного кварца, серым полом, душем с распашными дверями и белой столешницей - отличное фото интерьера
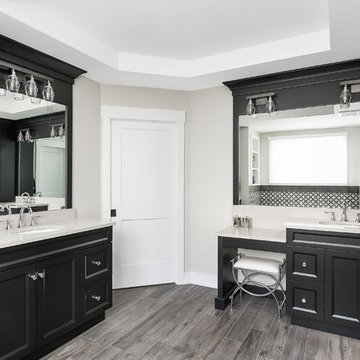
Идея дизайна: большая главная ванная комната в стиле неоклассика (современная классика) с фасадами в стиле шейкер, черными фасадами, отдельно стоящей ванной, черно-белой плиткой, плиткой мозаикой, серыми стенами, полом из керамической плитки, врезной раковиной, столешницей из искусственного кварца, коричневым полом, белой столешницей, угловым душем и душем с распашными дверями

Пример оригинального дизайна: большая главная ванная комната в стиле модернизм с плоскими фасадами, коричневыми фасадами, накладной ванной, угловым душем, инсталляцией, серой плиткой, керамической плиткой, серыми стенами, полом из керамической плитки, врезной раковиной, мраморной столешницей, бежевым полом, душем с распашными дверями и бежевой столешницей
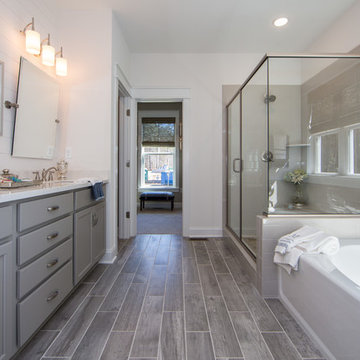
Primary Bath - Transitional primary bath with double sink bathroom vanity, vanity lighting, gray flooring, and side by side shower and soaking tub. (SHIPLAP WALL NOT OFFERED To create your design for an Augusta II floor plan, please go visit https://www.gomsh.com/plan/augusta-ii/interactive-floor-plan
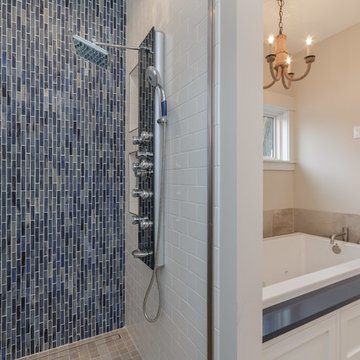
Dean Francis
Свежая идея для дизайна: главная ванная комната среднего размера в морском стиле с фасадами в стиле шейкер, белыми фасадами, накладной ванной, угловым душем, раздельным унитазом, бежевой плиткой, керамической плиткой, бежевыми стенами, полом из керамической плитки, врезной раковиной, столешницей из искусственного кварца, бежевым полом и душем с распашными дверями - отличное фото интерьера
Свежая идея для дизайна: главная ванная комната среднего размера в морском стиле с фасадами в стиле шейкер, белыми фасадами, накладной ванной, угловым душем, раздельным унитазом, бежевой плиткой, керамической плиткой, бежевыми стенами, полом из керамической плитки, врезной раковиной, столешницей из искусственного кварца, бежевым полом и душем с распашными дверями - отличное фото интерьера
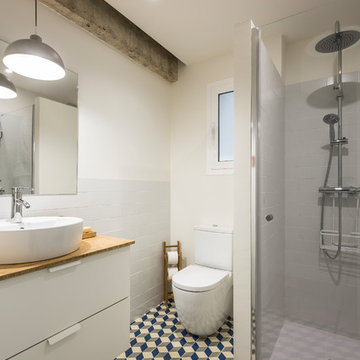
Germán Cabo
На фото: маленькая ванная комната в современном стиле с плоскими фасадами, белыми фасадами, белой плиткой, керамической плиткой, белыми стенами, полом из керамической плитки, душевой кабиной, монолитной раковиной, разноцветным полом, угловым душем, унитазом-моноблоком, столешницей из дерева, душем с распашными дверями и коричневой столешницей для на участке и в саду
На фото: маленькая ванная комната в современном стиле с плоскими фасадами, белыми фасадами, белой плиткой, керамической плиткой, белыми стенами, полом из керамической плитки, душевой кабиной, монолитной раковиной, разноцветным полом, угловым душем, унитазом-моноблоком, столешницей из дерева, душем с распашными дверями и коричневой столешницей для на участке и в саду

This bathroom is in the second floor of a major addition to a 1930 stone colonial. We used a modern design with traditional underpinnings. Modern roller shades by Urban Loft Window Treatments function well as window treatments without blocking the light or view.
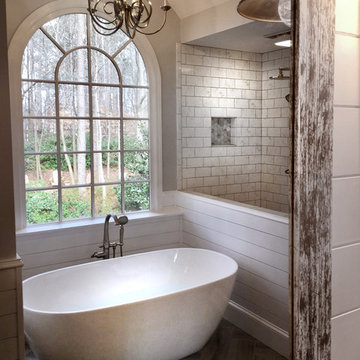
Master bathroom remodeling project in Alpharetta Georgia.
With herringbone pattern, faux weathered wood ceramic tile. Gray walls with ship lap wall treatment. Free standing tub, chandelier,
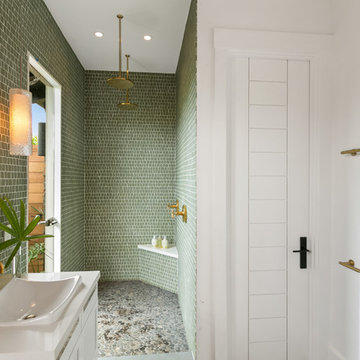
This stunning bathroom design was inspired by a lush tropical garden. We used this gorgeous green glass tile to bring the calming colors of the garden into the bathroom. The teak shutters behind the tub open to the private garden and a large floor length mirror on the opposite wall give the illusion of the whole bathroom being outside. A frame-less glass door in the shower leads to the private garden courtyard and outdoor shower. The gold fixtures are Kohler. The walls are white with white paneled doors, the mirrors are teak and the custom freestanding vanities are white with gold hardware to match the plumbing fixtures. The shower pan is gray pebble keeping with the theme of indoor-outdoor design. The bathroom floors are gray porcelain tile.

Samantha Goh
Пример оригинального дизайна: маленькая ванная комната в современном стиле с плоскими фасадами, серыми фасадами, угловым душем, белой плиткой, керамической плиткой, белыми стенами, полом из керамической плитки, душевой кабиной, врезной раковиной, столешницей из искусственного кварца, белым полом и душем с распашными дверями для на участке и в саду
Пример оригинального дизайна: маленькая ванная комната в современном стиле с плоскими фасадами, серыми фасадами, угловым душем, белой плиткой, керамической плиткой, белыми стенами, полом из керамической плитки, душевой кабиной, врезной раковиной, столешницей из искусственного кварца, белым полом и душем с распашными дверями для на участке и в саду

The Master bath everyone want. The space we had to work with was perfect in size to accommodate all the modern needs of today’s client.
A custom made double vanity with a double center drawers unit which rise higher than the sink counter height gives a great work space for the busy couple.
A custom mirror cut to size incorporates an opening for the window and sconce lights.
The counter top and pony wall top is made from Quartz slab that is also present in the shower and tub wall niche as the bottom shelve.
The Shower and tub wall boast a magnificent 3d polished slate tile, giving a Zen feeling as if you are in a grand spa.
Each shampoo niche has a bottom shelve made out of quarts to allow more storage space.
The Master shower has all the needed fixtures from the rain shower head, regular shower head and the hand held unit.
The glass enclosure has a privacy strip done by sand blasting a portion of the glass walls.
And don't forget the grand Jacuzzi tub having 6 regular jets, 4 back jets and 2 neck jets so you can really unwind after a hard day of work.
To complete the ensemble all the walls around a tiled with 24 by 6 gray rugged cement look tiles placed in a staggered layout.
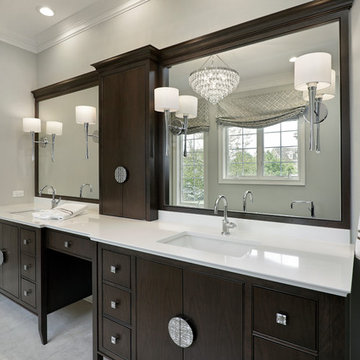
This suburban master bath blends contemporary and transitional design elements. The non-traditional shape of this bath creates a unique layout, featuring his and her vanities, a free-standing tub, and a enclosed shower space.

Dustin Peck Photography
Стильный дизайн: огромная главная ванная комната в стиле неоклассика (современная классика) с фасадами в стиле шейкер, бежевыми фасадами, отдельно стоящей ванной, угловым душем, унитазом-моноблоком, бежевой плиткой, керамогранитной плиткой, бежевыми стенами, полом из керамической плитки, настольной раковиной, столешницей из гранита, бежевым полом и душем с распашными дверями - последний тренд
Стильный дизайн: огромная главная ванная комната в стиле неоклассика (современная классика) с фасадами в стиле шейкер, бежевыми фасадами, отдельно стоящей ванной, угловым душем, унитазом-моноблоком, бежевой плиткой, керамогранитной плиткой, бежевыми стенами, полом из керамической плитки, настольной раковиной, столешницей из гранита, бежевым полом и душем с распашными дверями - последний тренд
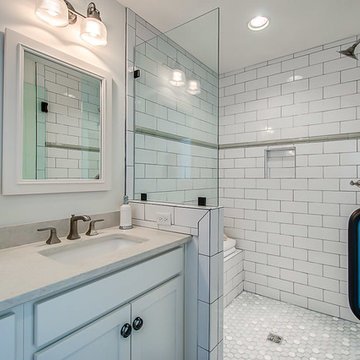
This red farmhouse cottage with Craftman details in the Woodbine neighborhood of Nashville, TN. Homepix Media & Owner, TJ Anderson Homes, Benchmark Realty, LLC. Built by Infinium Builders of Nashville, TN.
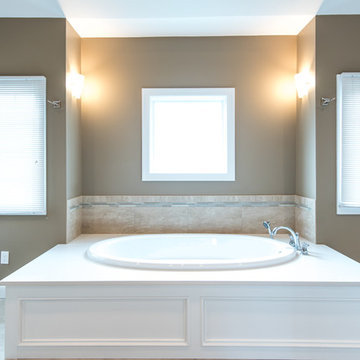
Design Services Provided - Architect was asked to convert this 1950's Split Level Style home into a Traditional Style home with a 2-story height grand entry foyer. The new design includes modern amenities such as a large 'Open Plan' kitchen, a family room, a home office, an oversized garage, spacious bedrooms with large closets, a second floor laundry room and a private master bedroom suite for the owners that includes two walk-in closets and a grand master bathroom with a vaulted ceiling. The Architect presented the new design using Professional 3D Design Software. This approach allowed the Owners to clearly understand the proposed design and secondly, it was beneficial to the Contractors who prepared Preliminary Cost Estimates. The construction duration was nine months and the project was completed in September 2015. The client is thrilled with the end results! We established a wonderful working relationship and a lifetime friendship. I am truly thankful for this opportunity to design this home and work with this client!
Санузел с угловым душем и полом из керамической плитки – фото дизайна интерьера
9

