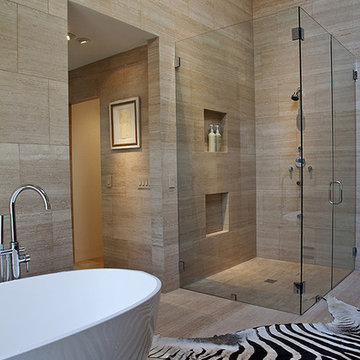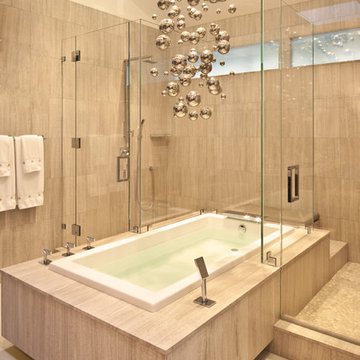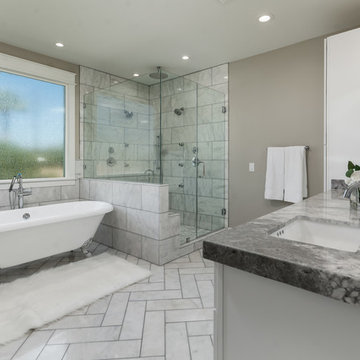Санузел с угловым душем и бежевыми стенами – фото дизайна интерьера
Сортировать:
Бюджет
Сортировать:Популярное за сегодня
101 - 120 из 27 657 фото
1 из 3

Свежая идея для дизайна: большая главная ванная комната в стиле модернизм с плоскими фасадами, темными деревянными фасадами, отдельно стоящей ванной, угловым душем, бежевой плиткой, керамогранитной плиткой, бежевыми стенами, полом из керамогранита и накладной раковиной - отличное фото интерьера

Grey Crawford
Стильный дизайн: главная ванная комната среднего размера в современном стиле с накладной ванной, угловым душем, бежевой плиткой, керамогранитной плиткой, бежевыми стенами, бежевым полом и душем с распашными дверями - последний тренд
Стильный дизайн: главная ванная комната среднего размера в современном стиле с накладной ванной, угловым душем, бежевой плиткой, керамогранитной плиткой, бежевыми стенами, бежевым полом и душем с распашными дверями - последний тренд

Свежая идея для дизайна: главная ванная комната среднего размера в стиле неоклассика (современная классика) с серыми фасадами, отдельно стоящей ванной, угловым душем, синей плиткой, стеклянной плиткой, бежевыми стенами, паркетным полом среднего тона, мраморной столешницей, коричневым полом, душем с распашными дверями, белой столешницей, тумбой под две раковины и встроенной тумбой - отличное фото интерьера

HIA 2016 New Bathroom of the Year ($35,000-$45,000)
На фото: главная ванная комната в современном стиле с плоскими фасадами, фасадами цвета дерева среднего тона, угловым душем, бежевой плиткой, цементной плиткой, бежевыми стенами, полом из цементной плитки, настольной раковиной, бежевым полом, открытым душем и бежевой столешницей
На фото: главная ванная комната в современном стиле с плоскими фасадами, фасадами цвета дерева среднего тона, угловым душем, бежевой плиткой, цементной плиткой, бежевыми стенами, полом из цементной плитки, настольной раковиной, бежевым полом, открытым душем и бежевой столешницей

На фото: ванная комната среднего размера в стиле неоклассика (современная классика) с фасадами в стиле шейкер, белыми фасадами, угловым душем, раздельным унитазом, белой плиткой, керамогранитной плиткой, бежевыми стенами, полом из ламината, душевой кабиной, врезной раковиной, столешницей из известняка, черным полом, душем с распашными дверями и серой столешницей с

SDB
Une pièce exiguë recouverte d’un carrelage ancien dans laquelle trônait une baignoire minuscule sans grand intérêt.
Une douche à l’italienne n’était techniquement pas envisageable, nous avons donc opté pour une cabine de douche.
Les WC se sont retrouvés suspendus et le lavabo sans rangement remplacé par un petit mais pratique meuble vasque.
Malgré la taille de la pièce le choix fut fait de partir sur un carrelage gris anthracite avec un détail « griffé » sur le mur de la colonne de douche.

Пример оригинального дизайна: главная ванная комната среднего размера в современном стиле с плоскими фасадами, светлыми деревянными фасадами, угловым душем, унитазом-моноблоком, синей плиткой, керамической плиткой, бежевыми стенами, полом из керамогранита, врезной раковиной, столешницей из искусственного кварца, бежевым полом, душем с раздвижными дверями, белой столешницей, сиденьем для душа, тумбой под две раковины и подвесной тумбой

Notably centered to capture all reflections, this intentionally-crafted knotty pine vanity and linen closet illuminates the space with intricate millwork and finishes. A perfect mix of metals and tiles with keen details to bring this vision to life! Custom black grid shower glass anchors the depth of the room with calacatta and arabascato marble accents. Chrome fixtures and accessories with pops of champagne bronze. Shaker-style board and batten trim wraps the walls and vanity mirror to bring warm and dimension.

Our clients have lived in this 1985 North Dallas home for almost 10 years, and it was time for a change. They had to decide whether to move or give the home an update. They were in a small quiet neighborhood tucked away near the popular suburb of Addison and also near the beautiful Celestial Park. Their backyard was like a hidden paradise, which is hard to find in Dallas, so they decided to update the two primary areas that needed it: the kitchen and the master bathroom.
The bathroom layout stayed the same but was completely updated with a more modern feel using Levantina quartzite countertops atop bright white flat front cabinets and Triton Stone flooring. A large niche was added to one shower wall, giving them more functionality, in addition to the modern update.

Master bathroom with freestanding shower and built in dressing table and double vanities
Стильный дизайн: большая главная ванная комната в морском стиле с фасадами с утопленной филенкой, белыми фасадами, накладной ванной, угловым душем, синей плиткой, плиткой из листового стекла, бежевыми стенами, полом из керамогранита, врезной раковиной, столешницей из искусственного кварца, бежевым полом, душем с распашными дверями, разноцветной столешницей, тумбой под две раковины и встроенной тумбой - последний тренд
Стильный дизайн: большая главная ванная комната в морском стиле с фасадами с утопленной филенкой, белыми фасадами, накладной ванной, угловым душем, синей плиткой, плиткой из листового стекла, бежевыми стенами, полом из керамогранита, врезной раковиной, столешницей из искусственного кварца, бежевым полом, душем с распашными дверями, разноцветной столешницей, тумбой под две раковины и встроенной тумбой - последний тренд

A lighter, brighter space with amenities such as a dual vanity, walk-in shower, and heated floor and towel bar. One of the standout features of this project is the custom cabinets by Crystal Cabinets. The towers along the vanity offer practical drawer storage and electrical outlets, yet have the look and appeal of fine furniture. The finish in the fixtures is called "English Bronze" made by Rohl via Ferguson.

Ванная комната в доме из клееного бруса. На стенах широкоформатная испанская плитка. Пол плитка в стиле пэчворк.
Свежая идея для дизайна: ванная комната среднего размера, в деревянном доме в классическом стиле с фасадами с утопленной филенкой, серыми фасадами, угловой ванной, угловым душем, бежевой плиткой, керамогранитной плиткой, бежевыми стенами, полом из керамогранита, душевой кабиной, серым полом, душем с распашными дверями, белой столешницей, тумбой под одну раковину, напольной тумбой, балками на потолке и деревянными стенами - отличное фото интерьера
Свежая идея для дизайна: ванная комната среднего размера, в деревянном доме в классическом стиле с фасадами с утопленной филенкой, серыми фасадами, угловой ванной, угловым душем, бежевой плиткой, керамогранитной плиткой, бежевыми стенами, полом из керамогранита, душевой кабиной, серым полом, душем с распашными дверями, белой столешницей, тумбой под одну раковину, напольной тумбой, балками на потолке и деревянными стенами - отличное фото интерьера

This bathroom started out with builder grade materials: laminate flooring, fiberglass shower enclosure and tub, and a wall going all the way to the ceiling, causing the shower to look more like the bat cave than a place where you would want to wash off the worries of the world.
The first plan of attack was to knock the full wall down to a halfway w/ glass, allowing more natural light to come into the shower area. The next big change was removing the tub and replacing it with more storage cabinetry to keep the bathroom free of clutter. The space was then finished off with shaker style cabinetry, beautiful Italian tile in the shower, and incredible Cambria countertops with an elegant round over edge to finish things off.

In this century home we moved the toilet area to create an area for a larger tiled shower. The vanity installed is Waypoint LivingSpaces 650F Cherry Java with a toilet topper cabinet. The countertop, shower curb and shower seat is Eternia Quartz in Edmonton color. A Kohler Fairfax collection in oil rubbed bronze includes the faucet, towel bar, towel holder, toilet paper holder, and grab bars. The toilet is Kohler Cimmarron comfort height in white. In the shower, the floor and partial shower tile is 12x12 Slaty, multi-color. On the floor is Slaty 2x2 mosaic multi-color tile. And on the partial walls is 3x12 vintage subway tile.

You’ll always be on holidays here!
Designed for a couple nearing retirement and completed in 2019 by Quine Building, this modern beach house truly embraces holiday living.
Capturing views of the escarpment and the ocean, this home seizes the essence of summer living.
In a highly exposed street, maintaining privacy while inviting the unmistakable vistas into each space was achieved through carefully placed windows and outdoor living areas.
By positioning living areas upstairs, the views are introduced into each space and remain uninterrupted and undisturbed.
The separation of living spaces to bedrooms flows seamlessly with the slope of the site creating a retreat for family members.
An epitome of seaside living, the attention to detail exhibited by the build is second only to the serenity of it’s location.

Black and tan are such an elegant color palette. It was a perfect finishing touch for this masculine 3/4 bathroom remodel.
We modified this 1950's bathroom to allow entry from 2 rooms. Since we were working with a narrow, slim space we were limited for sink counter depth. The option was to use a very narrow wall mount sink, 12" max or have something custom made. In the long run, the custom counter was the way to go. This allows a lot of counter space and storage and still leaves plenty of access to the shower.

Luxurious stone pebble mosaic tile is at both floor and ceiling. Fog free mirror, steam and body sprays make this a spa like shower a daily escape.
На фото: большая главная ванная комната в стиле неоклассика (современная классика) с фасадами с выступающей филенкой, коричневыми фасадами, отдельно стоящей ванной, угловым душем, унитазом-моноблоком, бежевой плиткой, керамогранитной плиткой, бежевыми стенами, полом из галечной плитки, врезной раковиной, столешницей из кварцита, бежевым полом, душем с распашными дверями и бежевой столешницей
На фото: большая главная ванная комната в стиле неоклассика (современная классика) с фасадами с выступающей филенкой, коричневыми фасадами, отдельно стоящей ванной, угловым душем, унитазом-моноблоком, бежевой плиткой, керамогранитной плиткой, бежевыми стенами, полом из галечной плитки, врезной раковиной, столешницей из кварцита, бежевым полом, душем с распашными дверями и бежевой столешницей

На фото: главная ванная комната в стиле неоклассика (современная классика) с ванной на ножках, угловым душем, серой плиткой, бежевыми стенами, врезной раковиной, серым полом, душем с распашными дверями и серой столешницей

Shower and vanity in master suite. Frameless mirrors side clips, light wood floating vanity with flat-panel drawers and matte black hardware. Double undermount sinks with stone counter. Spacious shower with glass enclosure, rain shower head, hand shower. Floor to ceiling mosaic tiles and mosaic tile floor.

Staying within the footprint of the room and moving walls to open the floor plan created a roomy uncluttered feel, which opened directly off of the master bedroom. Granting access to two separate his and hers closets, the entryway allows for a gracious amount of tall utility storage and an enclosed Asko stacked washer and dryer for everyday use. A gorgeous wall hung vanity with dual sinks and waterfall Caesarstone Mitered 2 1/4″ square edge countertop adds to the modern feel and drama that the homeowners were hoping for.
As if that weren’t storage enough, the custom shallow wall cabinetry and mirrors above offer over ten feet of storage! A 90-degree turn and lowered seating area create an intimate space with a backlit mirror for personal styling. The room is finished with Honed Diana Royal Marble on all of the heated floors and matching polished marble on the walls. Satin finish Delta faucets and personal shower system fit the modern design perfectly. This serene new master bathroom is the perfect place to start or finish the day, enjoy the task of laundry or simply sit and meditate! Alicia Gbur Photography
Санузел с угловым душем и бежевыми стенами – фото дизайна интерьера
6

