Санузел с угловым душем и бежевыми стенами – фото дизайна интерьера
Сортировать:
Бюджет
Сортировать:Популярное за сегодня
1 - 20 из 27 625 фото

На фото: ванная комната среднего размера в современном стиле с плоскими фасадами, полновстраиваемой ванной, угловым душем, инсталляцией, бежевой плиткой, керамогранитной плиткой, бежевыми стенами, душевой кабиной, настольной раковиной, столешницей из искусственного камня, коричневым полом, душем с распашными дверями, белой столешницей, коричневыми фасадами, полом из керамогранита, тумбой под одну раковину и подвесной тумбой с

Jim Bartsch
Стильный дизайн: главная ванная комната среднего размера в классическом стиле с врезной раковиной, белыми фасадами, полновстраиваемой ванной, угловым душем, белой плиткой, бежевыми стенами и нишей - последний тренд
Стильный дизайн: главная ванная комната среднего размера в классическом стиле с врезной раковиной, белыми фасадами, полновстраиваемой ванной, угловым душем, белой плиткой, бежевыми стенами и нишей - последний тренд

На фото: ванная комната среднего размера в стиле рустика с душевой кабиной, фасадами в стиле шейкер, темными деревянными фасадами, угловым душем, раздельным унитазом, бежевыми стенами, полом из керамогранита, столешницей из гранита, коричневой плиткой, разноцветной плиткой и каменной плиткой с

Источник вдохновения для домашнего уюта: большая главная ванная комната в современном стиле с отдельно стоящей ванной, плоскими фасадами, коричневыми фасадами, угловым душем, бежевой плиткой, керамогранитной плиткой, бежевыми стенами, темным паркетным полом, врезной раковиной, столешницей из кварцита, коричневым полом, душем с распашными дверями и белой столешницей

A master bathroom in need of an update was modernized with a barn door, new vanity and modern natural tile selections. We were able to create a bathroom space which include warm colors( wood shelves, wall color, floor tile) and crisp clean finishes ( vanity, quartz, textural wall tile). There were 2 benches included for seating in and out of large shower enclosure.

We have years of experience working in houses, high-rise residential condominium buildings, restaurants, offices and build-outs of all commercial spaces in the Chicago-land area.

The basement batthroom is bright and open. There is plenty of room for the laundry facilities and additional cabinetry.
На фото: большая ванная комната в классическом стиле с угловым душем, бежевыми стенами, настольной раковиной, фасадами в стиле шейкер и зелеными фасадами с
На фото: большая ванная комната в классическом стиле с угловым душем, бежевыми стенами, настольной раковиной, фасадами в стиле шейкер и зелеными фасадами с

an existing bathroom in the basement lacked character and light. By expanding the bath and adding windows, the bathroom can now accommodate multiple guests staying in the bunk room.
WoodStone Inc, General Contractor
Home Interiors, Cortney McDougal, Interior Design
Draper White Photography
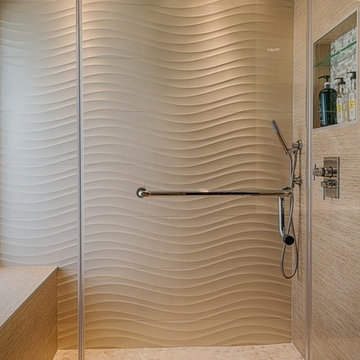
Bee Creek Photography,
Transformation of a plain vanilla, dated bathroom into a work of art full of 'aha' touches with seamless function and modern elegance.

Стильный дизайн: огромный совмещенный санузел в современном стиле с врезной раковиной, плоскими фасадами, светлыми деревянными фасадами, столешницей из искусственного камня, накладной ванной, угловым душем, унитазом-моноблоком, серой плиткой, керамогранитной плиткой, бежевыми стенами и полом из керамогранита - последний тренд
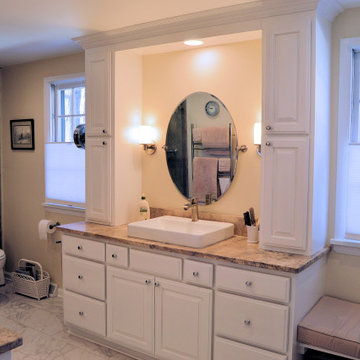
Пример оригинального дизайна: большая главная ванная комната в классическом стиле с фасадами с выступающей филенкой, белыми фасадами, угловым душем, раздельным унитазом, бежевыми стенами, полом из керамогранита, настольной раковиной, столешницей из гранита, белым полом, душем с раздвижными дверями, коричневой столешницей, нишей, тумбой под одну раковину и встроенной тумбой
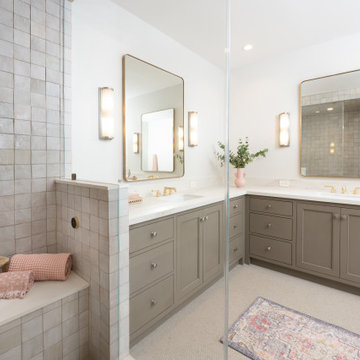
Classic Modern new construction home featuring custom finishes throughout. A warm, earthy palette, brass fixtures, tone-on-tone accents make this primary bath one-of-a-kind.

Primary bath update
На фото: большой главный совмещенный санузел в классическом стиле с фасадами с выступающей филенкой, белыми фасадами, отдельно стоящей ванной, угловым душем, серой плиткой, керамической плиткой, бежевыми стенами, полом из винила, врезной раковиной, столешницей из гранита, коричневым полом, душем с распашными дверями, черной столешницей, тумбой под две раковины и встроенной тумбой с
На фото: большой главный совмещенный санузел в классическом стиле с фасадами с выступающей филенкой, белыми фасадами, отдельно стоящей ванной, угловым душем, серой плиткой, керамической плиткой, бежевыми стенами, полом из винила, врезной раковиной, столешницей из гранита, коричневым полом, душем с распашными дверями, черной столешницей, тумбой под две раковины и встроенной тумбой с
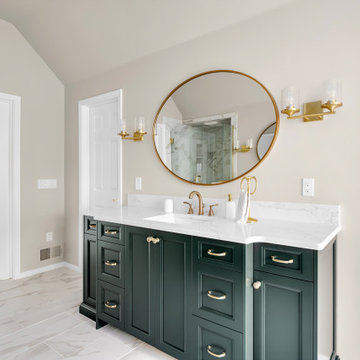
Green is this year’s hottest hue and our custom Sharer Cabinetry vanities stun in a gorgeous basil green! Incorporating bold colors into your design can create just the right amount of interest and flare!

Идея дизайна: ванная комната в стиле неоклассика (современная классика) с плоскими фасадами, синими фасадами, угловым душем, синей плиткой, бежевыми стенами, настольной раковиной, бежевым полом, душем с раздвижными дверями, белой столешницей, тумбой под две раковины и напольной тумбой

На фото: большая главная ванная комната с фасадами с выступающей филенкой, белыми фасадами, ванной на ножках, угловым душем, бежевыми стенами, врезной раковиной, коричневым полом, душем с распашными дверями, белой столешницей, нишей, тумбой под две раковины, встроенной тумбой и сводчатым потолком

Download our free ebook, Creating the Ideal Kitchen. DOWNLOAD NOW
What’s the next best thing to a tropical vacation in the middle of a Chicago winter? Well, how about a tropical themed bath that works year round? The goal of this bath was just that, to bring some fun, whimsy and tropical vibes!
We started out by making some updates to the built in bookcase leading into the bath. It got an easy update by removing all the stained trim and creating a simple arched opening with a few floating shelves for a much cleaner and up-to-date look. We love the simplicity of this arch in the space.
Now, into the bathroom design. Our client fell in love with this beautiful handmade tile featuring tropical birds and flowers and featuring bright, vibrant colors. We played off the tile to come up with the pallet for the rest of the space. The cabinetry and trim is a custom teal-blue paint that perfectly picks up on the blue in the tile. The gold hardware, lighting and mirror also coordinate with the colors in the tile.
Because the house is a 1930’s tudor, we played homage to that by using a simple black and white hex pattern on the floor and retro style hardware that keep the whole space feeling vintage appropriate. We chose a wall mount unpolished brass hardware faucet which almost gives the feel of a tropical fountain. It just works. The arched mirror continues the arch theme from the bookcase.
For the shower, we chose a coordinating antique white tile with the same tropical tile featured in a shampoo niche where we carefully worked to get a little bird almost standing on the niche itself. We carried the gold fixtures into the shower, and instead of a shower door, the shower features a simple hinged glass panel that is easy to clean and allows for easy access to the shower controls.
Designed by: Susan Klimala, CKBD
Photography by: Michael Kaskel
For more design inspiration go to: www.kitchenstudio-ge.com
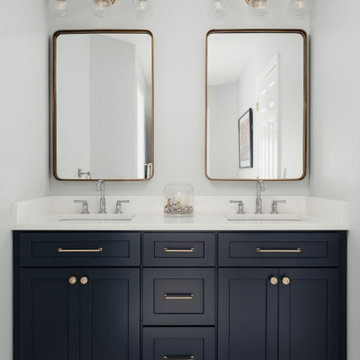
На фото: большая главная ванная комната в стиле неоклассика (современная классика) с фасадами с утопленной филенкой, бежевыми фасадами, отдельно стоящей ванной, угловым душем, унитазом-моноблоком, белой плиткой, керамической плиткой, бежевыми стенами, полом из керамогранита, врезной раковиной, столешницей из искусственного кварца, белым полом, душем с распашными дверями, белой столешницей, сиденьем для душа, тумбой под две раковины, встроенной тумбой и панелями на стенах с

A barn-style door was installed for the guest bathroom, which features a shower nook.
The owner’s eclectic taste in furnishings give the home an overall cozy feeling that lends personality to the home.
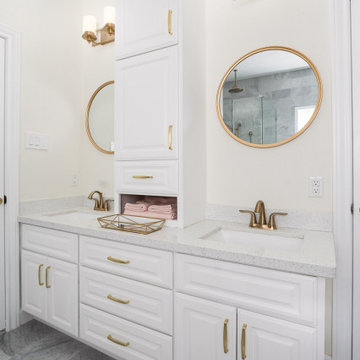
Fully remodeled master bath with Carrara marble floors, tub surround, and rain shower.
На фото: большой главный совмещенный санузел в классическом стиле с фасадами с выступающей филенкой, белыми фасадами, накладной ванной, угловым душем, раздельным унитазом, серой плиткой, мраморной плиткой, бежевыми стенами, мраморным полом, врезной раковиной, столешницей из искусственного кварца, серым полом, душем с распашными дверями, белой столешницей, тумбой под две раковины и встроенной тумбой с
На фото: большой главный совмещенный санузел в классическом стиле с фасадами с выступающей филенкой, белыми фасадами, накладной ванной, угловым душем, раздельным унитазом, серой плиткой, мраморной плиткой, бежевыми стенами, мраморным полом, врезной раковиной, столешницей из искусственного кварца, серым полом, душем с распашными дверями, белой столешницей, тумбой под две раковины и встроенной тумбой с
Санузел с угловым душем и бежевыми стенами – фото дизайна интерьера
1

