Санузел с угловым душем и бежевой плиткой – фото дизайна интерьера
Сортировать:
Бюджет
Сортировать:Популярное за сегодня
161 - 180 из 26 836 фото
1 из 3
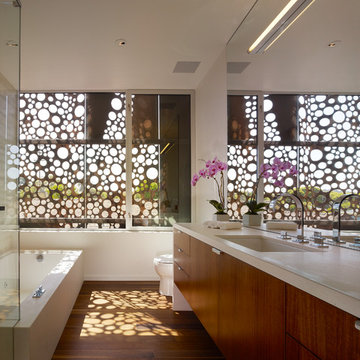
Benny Chan
Стильный дизайн: главная ванная комната среднего размера в современном стиле с плоскими фасадами, фасадами цвета дерева среднего тона, полновстраиваемой ванной, врезной раковиной, столешницей из известняка, угловым душем, унитазом-моноблоком, бежевой плиткой, каменной плиткой, белыми стенами и паркетным полом среднего тона - последний тренд
Стильный дизайн: главная ванная комната среднего размера в современном стиле с плоскими фасадами, фасадами цвета дерева среднего тона, полновстраиваемой ванной, врезной раковиной, столешницей из известняка, угловым душем, унитазом-моноблоком, бежевой плиткой, каменной плиткой, белыми стенами и паркетным полом среднего тона - последний тренд
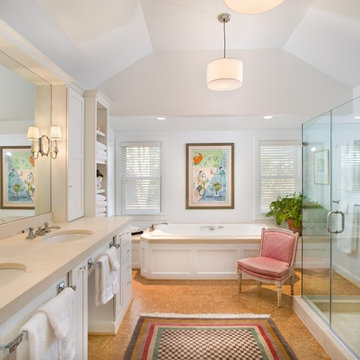
Interior of Bathroom photo by Morgan Howorth
Стильный дизайн: ванная комната: освещение в классическом стиле с врезной раковиной, белыми фасадами, накладной ванной, угловым душем, бежевой плиткой и белыми стенами - последний тренд
Стильный дизайн: ванная комната: освещение в классическом стиле с врезной раковиной, белыми фасадами, накладной ванной, угловым душем, бежевой плиткой и белыми стенами - последний тренд
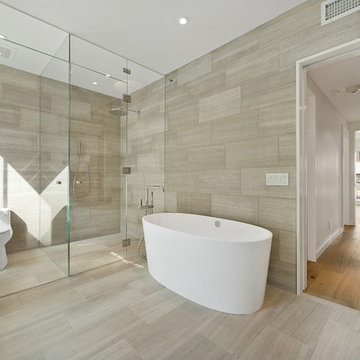
На фото: совмещенный санузел в современном стиле с отдельно стоящей ванной, угловым душем и бежевой плиткой с
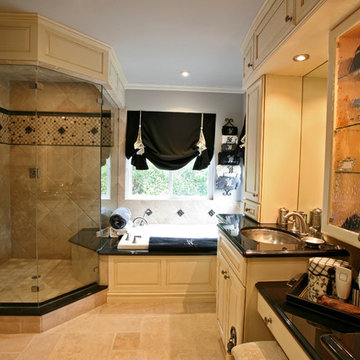
Dr John Roberts & Bellisimo Interiors
Пример оригинального дизайна: ванная комната в средиземноморском стиле с фасадами с выступающей филенкой, бежевыми фасадами, накладной ванной, угловым душем и бежевой плиткой
Пример оригинального дизайна: ванная комната в средиземноморском стиле с фасадами с выступающей филенкой, бежевыми фасадами, накладной ванной, угловым душем и бежевой плиткой
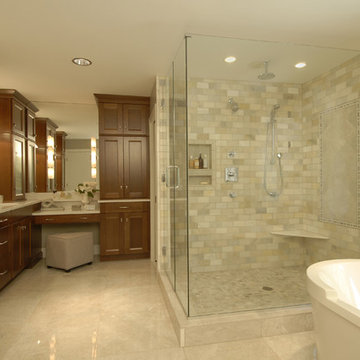
The original master bathroom was gutted to create this open and airy spa retreat using classic fixtures and natural materials. This bathroom is complete with a custom designed cabinetry layout, water closet with toilet and urinal, large glass enclosed shower with rain head and a sleek freestanding tub and marble tile throughout. Photography by Jerry Blow Photography

На фото: ванная комната среднего размера в стиле кантри с фасадами островного типа, зелеными фасадами, угловым душем, унитазом-моноблоком, бежевой плиткой, плиткой мозаикой, белыми стенами, полом из плитки под дерево, душевой кабиной, монолитной раковиной, мраморной столешницей, коричневым полом, душем с распашными дверями, разноцветной столешницей, нишей, тумбой под одну раковину и напольной тумбой

This Park City Ski Loft remodeled for it's Texas owner has a clean modern airy feel, with rustic and industrial elements. Park City is known for utilizing mountain modern and industrial elements in it's design. We wanted to tie those elements in with the owner's farm house Texas roots.
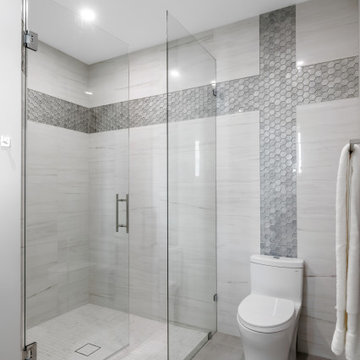
На фото: большая детская ванная комната в современном стиле с плоскими фасадами, белыми фасадами, угловым душем, унитазом-моноблоком, бежевой плиткой, керамогранитной плиткой, серыми стенами, полом из керамогранита, врезной раковиной, столешницей из искусственного кварца, серым полом, душем с распашными дверями, серой столешницей, тумбой под одну раковину и встроенной тумбой

Пример оригинального дизайна: большая главная ванная комната в классическом стиле с фасадами с декоративным кантом, бежевыми фасадами, ванной на ножках, угловым душем, унитазом-моноблоком, бежевой плиткой, керамогранитной плиткой, коричневыми стенами, полом из керамогранита, врезной раковиной, столешницей из гранита, бежевым полом, душем с распашными дверями, бежевой столешницей, сиденьем для душа, тумбой под две раковины, встроенной тумбой и сводчатым потолком

Added master bathroom by converting unused alcove in bedroom. Complete conversion and added space. Walk in tile shower with grab bars for aging in place. Large double sink vanity. Pony wall separating shower and toilet area. Flooring made of porcelain tile with "slate" look, as real slate is difficult to clean.
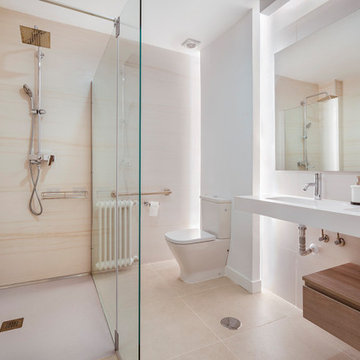
Baño accesible diseñado en tonos crema, con diversos juegos de iluminación y materiales para conseguir un espacio elegante y muy vistoso.
Идея дизайна: главная ванная комната в современном стиле с открытыми фасадами, белыми фасадами, угловым душем, унитазом-моноблоком, бежевой плиткой, керамической плиткой, бежевыми стенами, полом из керамической плитки, монолитной раковиной, бежевым полом, душем с распашными дверями и белой столешницей
Идея дизайна: главная ванная комната в современном стиле с открытыми фасадами, белыми фасадами, угловым душем, унитазом-моноблоком, бежевой плиткой, керамической плиткой, бежевыми стенами, полом из керамической плитки, монолитной раковиной, бежевым полом, душем с распашными дверями и белой столешницей

This elegant French Country Masterbath project was designed and created for a client from 6 years ago. 6 years ago, Karen & Dan used us solely for window treatments. This time is was to refresh and redo 4 bathrooms in their home on as reasonably priced a budget as possible. Why? They know they are likely moving in 3-5 years, but want to sell at a great price.
Every bathroom was redesigned with careful focus on style and budget. The Masterbath was a completely gut, but reasonably priced cabinets, tub and tile were used throughout. All other bathrooms just had certain aspects changed with the most costly reno areas staying untouched.
You’d be pleasantly surprised by how reasonable the budget was for everything…give us a call to find out!
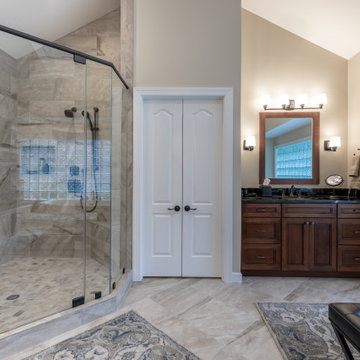
This older couple have been residing in their one level custom home since the early 80’s. The Master bathroom old design was dysfunctional, steps in bathroom were dangerous for their age, the deck mounted tub took too much floor space, vanity space was limited. Swing doors were cutting accessibility for them. The wanted to open up the space and bring this old dragged of bathroom into a new era of design and functionality.
Planned a double sided fireplace in front of the tub area, taking out all multi-level shower and tub area, enlarged the shower stall and moved the new free standing tub directly under the wall of glass blocks, We have taken advantage of tall cathedral ceiling and added new ceiling and recess lights to brighten this space. The toilet area was enclosed with a frost glass pocket and made more room for larger vanity and counter space, given them lots of storage, small closets were taken out and replaced with larger linen cabinetry.
We have relocated the toilet to open up large portion of back wall, now home for his vanity space. The shower was moved to the corner, taking some space form adjacent closet.
Customer framed mirror, sconce lighting has taken over the left side of pantry, will large scale tile (and heated floor) this master bathroom transformation has given them a whole new life.
Carefully selected stain on cabinetry complimenting the stone top and porcelain floor and wall tiles were all a big part of this transformation.
The custom closet system has given them a much-needed space for their clothing and all their seasonal clothes.
Now more than ever life in their master suite is pleasurable and relaxing.
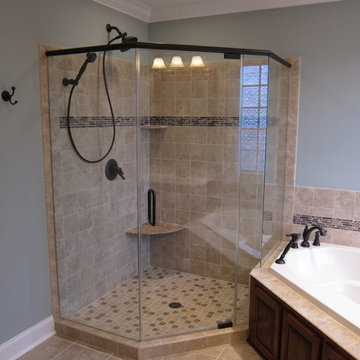
На фото: главная ванная комната среднего размера в классическом стиле с накладной ванной, угловым душем, бежевой плиткой, керамической плиткой, серыми стенами, полом из керамической плитки, бежевым полом и душем с распашными дверями с

Идея дизайна: детская ванная комната среднего размера в викторианском стиле с отдельно стоящей ванной, угловым душем, унитазом-моноблоком, бежевой плиткой, керамогранитной плиткой, разноцветными стенами, полом из керамогранита, раковиной с пьедесталом, плоскими фасадами, фасадами цвета дерева среднего тона, стеклянной столешницей, белым полом и открытым душем
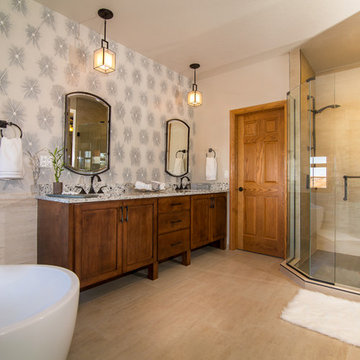
На фото: главная ванная комната среднего размера в стиле неоклассика (современная классика) с фасадами с выступающей филенкой, фасадами цвета дерева среднего тона, отдельно стоящей ванной, угловым душем, бежевой плиткой, керамогранитной плиткой, разноцветными стенами, полом из керамогранита, врезной раковиной, столешницей из гранита, бежевым полом и душем с распашными дверями
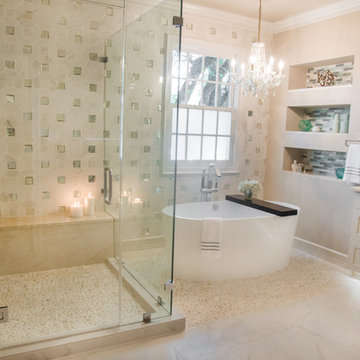
Glynis Morse Photography
На фото: главная ванная комната среднего размера в современном стиле с фасадами с утопленной филенкой, бежевыми фасадами, отдельно стоящей ванной, угловым душем, бежевой плиткой, галечной плиткой, бежевыми стенами, полом из галечной плитки и настольной раковиной с
На фото: главная ванная комната среднего размера в современном стиле с фасадами с утопленной филенкой, бежевыми фасадами, отдельно стоящей ванной, угловым душем, бежевой плиткой, галечной плиткой, бежевыми стенами, полом из галечной плитки и настольной раковиной с
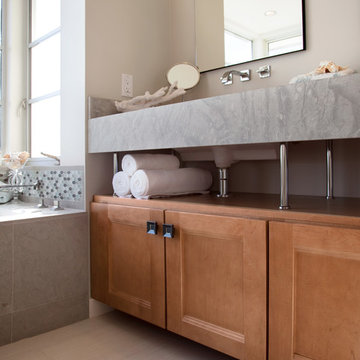
Moehl Millwork provided cabinetry made by Waypoint Living Spaces for this bathroom remodel. The vanity cabinets are stained the color spice on maple. The door series is 420.
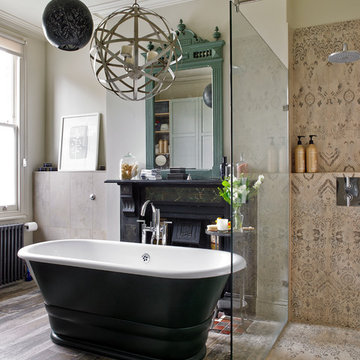
Nick Smith www.nsphotography.co.uk
Designer:Billie Daington
Идея дизайна: главная ванная комната в средиземноморском стиле с отдельно стоящей ванной, угловым душем, бежевой плиткой, коричневой плиткой, бежевыми стенами, паркетным полом среднего тона и открытым душем
Идея дизайна: главная ванная комната в средиземноморском стиле с отдельно стоящей ванной, угловым душем, бежевой плиткой, коричневой плиткой, бежевыми стенами, паркетным полом среднего тона и открытым душем
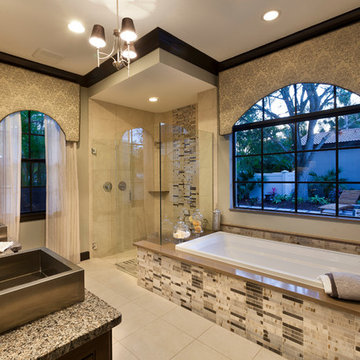
Gene Pollux and SRQ360 Photography
Пример оригинального дизайна: большая главная ванная комната в современном стиле с плоскими фасадами, темными деревянными фасадами, накладной ванной, угловым душем, раздельным унитазом, бежевой плиткой, керамогранитной плиткой, бежевыми стенами, полом из керамогранита, раковиной с несколькими смесителями и столешницей из гранита
Пример оригинального дизайна: большая главная ванная комната в современном стиле с плоскими фасадами, темными деревянными фасадами, накладной ванной, угловым душем, раздельным унитазом, бежевой плиткой, керамогранитной плиткой, бежевыми стенами, полом из керамогранита, раковиной с несколькими смесителями и столешницей из гранита
Санузел с угловым душем и бежевой плиткой – фото дизайна интерьера
9

