Санузел с угловым душем и бежевой плиткой – фото дизайна интерьера
Сортировать:
Бюджет
Сортировать:Популярное за сегодня
101 - 120 из 26 836 фото
1 из 3

На фото: большая главная ванная комната в стиле кантри с фасадами с выступающей филенкой, коричневыми фасадами, отдельно стоящей ванной, угловым душем, раздельным унитазом, бежевой плиткой, керамогранитной плиткой, серыми стенами, полом из керамогранита, врезной раковиной, столешницей из кварцита, бежевым полом, душем с распашными дверями, белой столешницей, тумбой под две раковины и встроенной тумбой
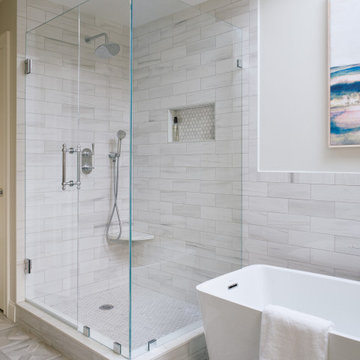
На фото: большая главная ванная комната в стиле неоклассика (современная классика) с фасадами в стиле шейкер, бежевыми фасадами, отдельно стоящей ванной, угловым душем, бежевой плиткой, керамической плиткой, бежевыми стенами, полом из керамической плитки, врезной раковиной, столешницей из искусственного кварца, бежевым полом, душем с распашными дверями, белой столешницей, нишей, тумбой под две раковины и встроенной тумбой

Master Bathroom Lighting: Black Metal Banded Lantern and Glass Cylinder Pendant Lights | Master Bathroom Vanity: Custom Built Dark Brown Wood with Copper Drawer and Door Pulls; Fantasy Macaubas Quartzite Countertop; White Porcelain Undermount Sinks; Black Matte Wall-mounted Faucets; Three Rectangular Black Framed Mirrors | Master Bathroom Backsplash: Blue-Grey Multi-color Glass Tile | Master Bathroom Tub: Freestanding Bathtub with Matte Black Hardware | Master Bathroom Shower: Large Format Porcelain Tile with Blue-Grey Multi-color Glass Tile Shower Niche, Glass Shower Surround, and Matte Black Shower Hardware | Master Bathroom Wall Color: Blue-Grey | Master Bathroom Flooring: Pebble Tile
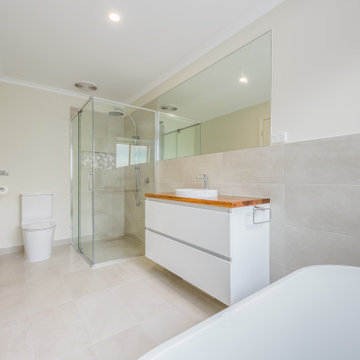
Updated family bathroom and Master bathroom
На фото: большая главная ванная комната в стиле модернизм с фасадами островного типа, белыми фасадами, отдельно стоящей ванной, угловым душем, унитазом-моноблоком, бежевой плиткой, керамогранитной плиткой, бежевыми стенами, полом из керамогранита, настольной раковиной, столешницей из дерева, бежевым полом, душем с распашными дверями, нишей, тумбой под одну раковину и подвесной тумбой с
На фото: большая главная ванная комната в стиле модернизм с фасадами островного типа, белыми фасадами, отдельно стоящей ванной, угловым душем, унитазом-моноблоком, бежевой плиткой, керамогранитной плиткой, бежевыми стенами, полом из керамогранита, настольной раковиной, столешницей из дерева, бежевым полом, душем с распашными дверями, нишей, тумбой под одну раковину и подвесной тумбой с
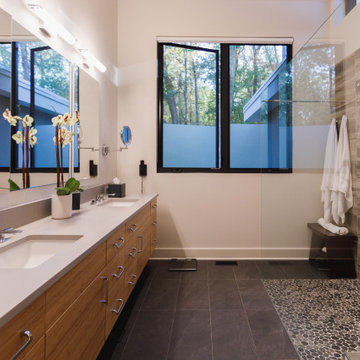
Пример оригинального дизайна: большая ванная комната в современном стиле с плоскими фасадами, фасадами цвета дерева среднего тона, угловым душем, бежевой плиткой, белыми стенами, полом из керамогранита, душевой кабиной, врезной раковиной, черным полом и белой столешницей

На фото: большая главная ванная комната в стиле неоклассика (современная классика) с фасадами с утопленной филенкой, белыми фасадами, накладной ванной, угловым душем, раздельным унитазом, бежевой плиткой, керамогранитной плиткой, коричневыми стенами, полом из керамогранита, врезной раковиной, столешницей из гранита, серым полом, душем с распашными дверями и черной столешницей

photos by Pedro Marti
This large light-filled open loft in the Tribeca neighborhood of New York City was purchased by a growing family to make into their family home. The loft, previously a lighting showroom, had been converted for residential use with the standard amenities but was entirely open and therefore needed to be reconfigured. One of the best attributes of this particular loft is its extremely large windows situated on all four sides due to the locations of neighboring buildings. This unusual condition allowed much of the rear of the space to be divided into 3 bedrooms/3 bathrooms, all of which had ample windows. The kitchen and the utilities were moved to the center of the space as they did not require as much natural lighting, leaving the entire front of the loft as an open dining/living area. The overall space was given a more modern feel while emphasizing it’s industrial character. The original tin ceiling was preserved throughout the loft with all new lighting run in orderly conduit beneath it, much of which is exposed light bulbs. In a play on the ceiling material the main wall opposite the kitchen was clad in unfinished, distressed tin panels creating a focal point in the home. Traditional baseboards and door casings were thrown out in lieu of blackened steel angle throughout the loft. Blackened steel was also used in combination with glass panels to create an enclosure for the office at the end of the main corridor; this allowed the light from the large window in the office to pass though while creating a private yet open space to work. The master suite features a large open bath with a sculptural freestanding tub all clad in a serene beige tile that has the feel of concrete. The kids bath is a fun play of large cobalt blue hexagon tile on the floor and rear wall of the tub juxtaposed with a bright white subway tile on the remaining walls. The kitchen features a long wall of floor to ceiling white and navy cabinetry with an adjacent 15 foot island of which half is a table for casual dining. Other interesting features of the loft are the industrial ladder up to the small elevated play area in the living room, the navy cabinetry and antique mirror clad dining niche, and the wallpapered powder room with antique mirror and blackened steel accessories.
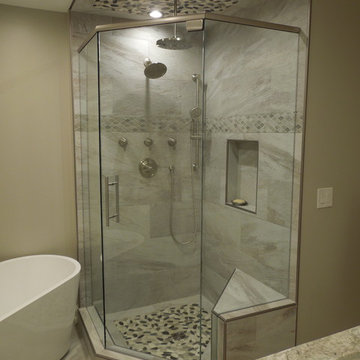
Open corner shower featuring a three function Moen spa system with regular shower head, 10 inch rain shower head and hand shower. Fully tiled corner bench seat

A small bathroom that meets all the needs of homeowners. In this bathroom we installed a shower, a toilet, we placed a cabinet and we hung a mirror what's more we installed lighting and took care of ventilation of the room.
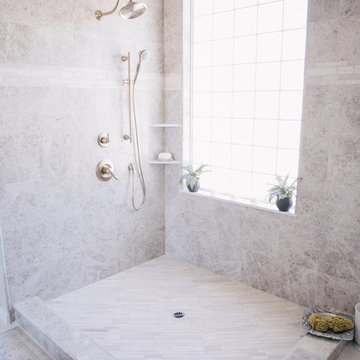
Photos by Gagewood http://www.gagewoodphoto.com/
Свежая идея для дизайна: главная ванная комната среднего размера в скандинавском стиле с фасадами в стиле шейкер, белыми фасадами, угловым душем, бежевой плиткой, каменной плиткой, бежевыми стенами, полом из керамогранита, врезной раковиной, столешницей из искусственного камня, бежевым полом и открытым душем - отличное фото интерьера
Свежая идея для дизайна: главная ванная комната среднего размера в скандинавском стиле с фасадами в стиле шейкер, белыми фасадами, угловым душем, бежевой плиткой, каменной плиткой, бежевыми стенами, полом из керамогранита, врезной раковиной, столешницей из искусственного камня, бежевым полом и открытым душем - отличное фото интерьера
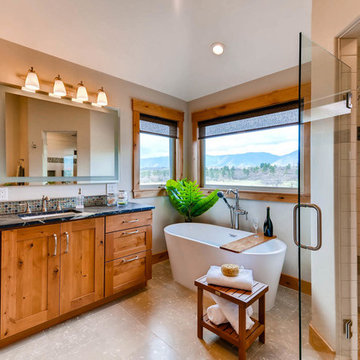
Свежая идея для дизайна: большая главная ванная комната в стиле кантри с фасадами в стиле шейкер, отдельно стоящей ванной, полом из известняка, врезной раковиной, столешницей из талькохлорита, фасадами цвета дерева среднего тона, бежевыми стенами, душем с распашными дверями, угловым душем, раздельным унитазом, бежевой плиткой, плиткой мозаикой и серым полом - отличное фото интерьера

Свежая идея для дизайна: большая главная ванная комната в стиле рустика с накладной ванной, угловым душем, бежевой плиткой, бежевым полом, плиткой из травертина, коричневыми стенами, полом из травертина, врезной раковиной, столешницей из гранита и душем с распашными дверями - отличное фото интерьера
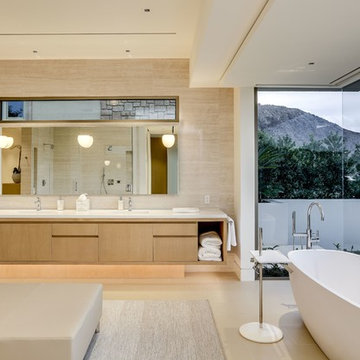
Идея дизайна: огромная главная ванная комната в современном стиле с плоскими фасадами, светлыми деревянными фасадами, отдельно стоящей ванной, бежевой плиткой, угловым душем, бежевыми стенами, полом из керамической плитки, монолитной раковиной, бежевым полом и душем с распашными дверями
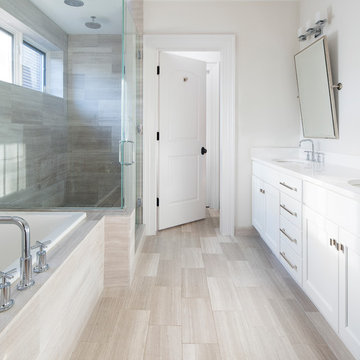
Стильный дизайн: большая главная ванная комната в современном стиле с фасадами с утопленной филенкой, белыми фасадами, накладной ванной, угловым душем, бежевой плиткой, керамогранитной плиткой, бежевыми стенами, полом из керамогранита, врезной раковиной, столешницей из искусственного кварца, раздельным унитазом, серым полом и душем с распашными дверями - последний тренд
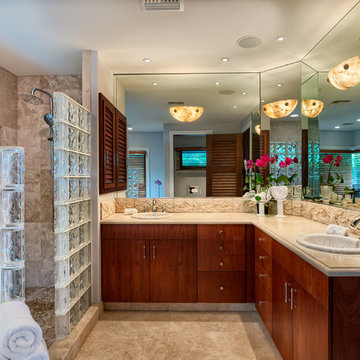
A spacious master bathroom with a rain shower, his-and-hers-sinks, and a dipping tub.
На фото: главная ванная комната среднего размера в морском стиле с плоскими фасадами, темными деревянными фасадами, угловым душем, бежевой плиткой, накладной раковиной и открытым душем
На фото: главная ванная комната среднего размера в морском стиле с плоскими фасадами, темными деревянными фасадами, угловым душем, бежевой плиткой, накладной раковиной и открытым душем
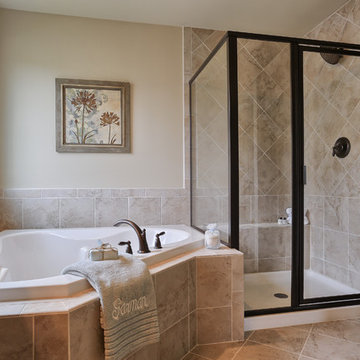
An arched doorway leads into the separate toilet room. (Click on image to see arched doorway).
Пример оригинального дизайна: большая главная ванная комната в классическом стиле с фасадами с выступающей филенкой, фасадами цвета дерева среднего тона, угловой ванной, угловым душем, раздельным унитазом, бежевой плиткой, керамической плиткой, бежевыми стенами, полом из керамической плитки, накладной раковиной и мраморной столешницей
Пример оригинального дизайна: большая главная ванная комната в классическом стиле с фасадами с выступающей филенкой, фасадами цвета дерева среднего тона, угловой ванной, угловым душем, раздельным унитазом, бежевой плиткой, керамической плиткой, бежевыми стенами, полом из керамической плитки, накладной раковиной и мраморной столешницей
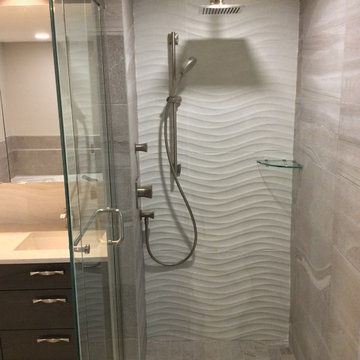
This total bathroom renovation is a beauty statement in itself. With the calming lines of the 24x24 porcelain wave tiles and 12x24 stone-like tiles, as well as the subtle accents of dark wood, in contrast with the creamy hues of quartz counter top, this bathroom is sure to erase any stressful day!
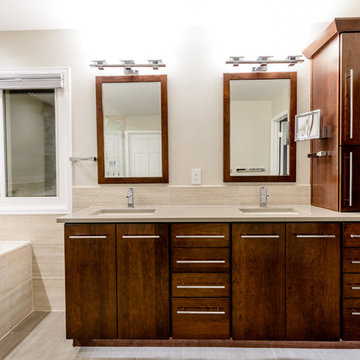
Andrew Clark
На фото: большая главная ванная комната в современном стиле с плоскими фасадами, темными деревянными фасадами, угловой ванной, угловым душем, бежевой плиткой, керамогранитной плиткой, бежевыми стенами, полом из винила, врезной раковиной, столешницей из плитки, бежевым полом и душем с распашными дверями
На фото: большая главная ванная комната в современном стиле с плоскими фасадами, темными деревянными фасадами, угловой ванной, угловым душем, бежевой плиткой, керамогранитной плиткой, бежевыми стенами, полом из винила, врезной раковиной, столешницей из плитки, бежевым полом и душем с распашными дверями
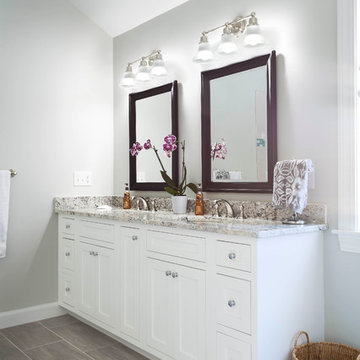
Photo Credits: Greg Perko Photography
Свежая идея для дизайна: большая главная ванная комната в классическом стиле с фасадами с утопленной филенкой, белыми фасадами, угловой ванной, угловым душем, унитазом-моноблоком, бежевой плиткой, керамической плиткой, зелеными стенами, полом из керамической плитки, врезной раковиной и столешницей из гранита - отличное фото интерьера
Свежая идея для дизайна: большая главная ванная комната в классическом стиле с фасадами с утопленной филенкой, белыми фасадами, угловой ванной, угловым душем, унитазом-моноблоком, бежевой плиткой, керамической плиткой, зелеными стенами, полом из керамической плитки, врезной раковиной и столешницей из гранита - отличное фото интерьера
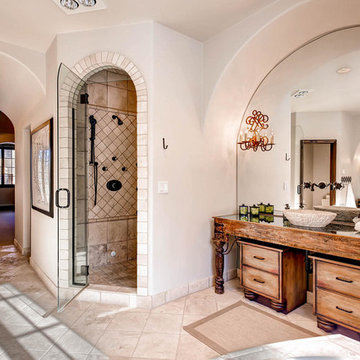
Fabulous master bathroom suite with mix of rustic and traditional touches. Stone sink, glass countertop, huge mirrors, wall mount faucets, travertine stone floors, sconces.
Санузел с угловым душем и бежевой плиткой – фото дизайна интерьера
6

