Санузел с угловой ванной и открытым душем – фото дизайна интерьера
Сортировать:
Бюджет
Сортировать:Популярное за сегодня
161 - 180 из 1 988 фото
1 из 3
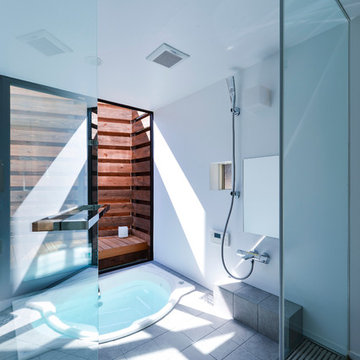
Идея дизайна: ванная комната в современном стиле с угловой ванной, открытым душем, серой плиткой, белыми стенами, бетонным полом и открытым душем
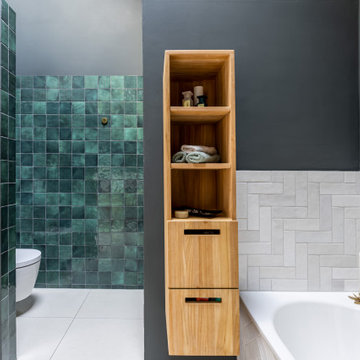
Идея дизайна: ванная комната среднего размера в современном стиле с фасадами цвета дерева среднего тона, угловой ванной, открытым душем, инсталляцией, зеленой плиткой, керамической плиткой, зелеными стенами, полом из керамической плитки, настольной раковиной, столешницей из дерева, бежевым полом, открытым душем, коричневой столешницей, тумбой под одну раковину и подвесной тумбой

This modern farmhouse located outside of Spokane, Washington, creates a prominent focal point among the landscape of rolling plains. The composition of the home is dominated by three steep gable rooflines linked together by a central spine. This unique design evokes a sense of expansion and contraction from one space to the next. Vertical cedar siding, poured concrete, and zinc gray metal elements clad the modern farmhouse, which, combined with a shop that has the aesthetic of a weathered barn, creates a sense of modernity that remains rooted to the surrounding environment.
The Glo double pane A5 Series windows and doors were selected for the project because of their sleek, modern aesthetic and advanced thermal technology over traditional aluminum windows. High performance spacers, low iron glass, larger continuous thermal breaks, and multiple air seals allows the A5 Series to deliver high performance values and cost effective durability while remaining a sophisticated and stylish design choice. Strategically placed operable windows paired with large expanses of fixed picture windows provide natural ventilation and a visual connection to the outdoors.
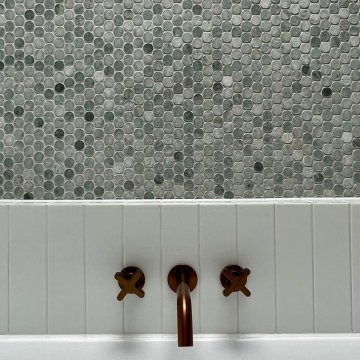
We were tasked to transform this long, narrow Victorian terrace into a modern space while maintaining some character from the era.
We completely re-worked the floor plan on this project. We opened up the back of this home, by removing a number of walls and levelling the floors throughout to create a space that flows harmoniously from the entry all the way through to the deck at the rear of the property.
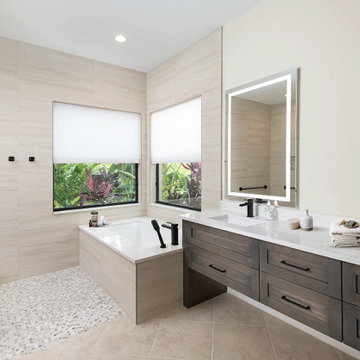
The shower floor is designed in a Skyline Honed 1 x 1 Hexagon Marble Mosaic tile. Complementing the shower floor and tile walls, as well as creating a striking contrast, the existing vanity was replaced with a custom dual floating vanity from Dura Supreme Cabinetry, finished in Maple Shell Gray.
The vanity is topped with a gorgeous Torquay Cambria quartz countertop and accented with Top Knobs black hardware. Two Helios rectangular frameless mirrors with integrated LED lighting and a Kohler recessed medicine cabinet complete this stunning contemporary bathroom remodel.
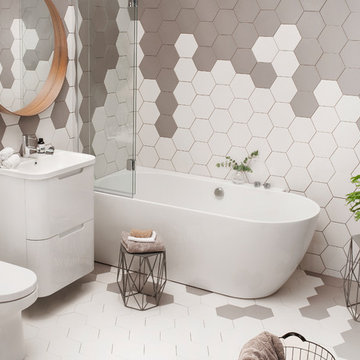
A unique bath design, combining the space-saving benefit of a shower bath and the luxury of an open-ended freestander.
Variable Thickness Profile Edge
Available in right and left handed options
Single-ended Hybrid Shower Bath
Circular Chrome Waste Release Overflow
Recessed Cable Waste
Max Dimensions: 1660 x 580 x 800mm LxHxW
Manufactured with Lucite Material
Lifetime Gaurantee
1660mm Weight 68kg (Gross) - 60kg (Net)
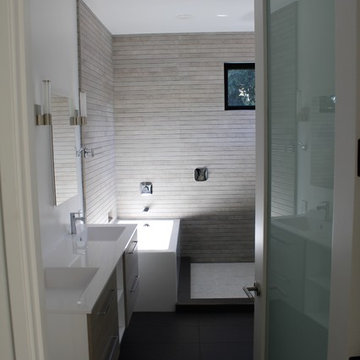
JKF
Источник вдохновения для домашнего уюта: главная ванная комната среднего размера в стиле модернизм с плоскими фасадами, фасадами цвета дерева среднего тона, угловой ванной, открытым душем, бежевой плиткой, керамической плиткой, белыми стенами, полом из керамогранита, монолитной раковиной, столешницей из искусственного камня и открытым душем
Источник вдохновения для домашнего уюта: главная ванная комната среднего размера в стиле модернизм с плоскими фасадами, фасадами цвета дерева среднего тона, угловой ванной, открытым душем, бежевой плиткой, керамической плиткой, белыми стенами, полом из керамогранита, монолитной раковиной, столешницей из искусственного камня и открытым душем
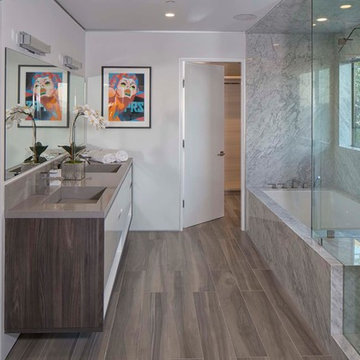
Стильный дизайн: большая ванная комната в стиле модернизм с плоскими фасадами, белыми фасадами, угловой ванной, открытым душем, унитазом-моноблоком, серой плиткой, плиткой из листового камня, белыми стенами, темным паркетным полом, душевой кабиной, накладной раковиной, столешницей из искусственного камня, коричневым полом и открытым душем - последний тренд
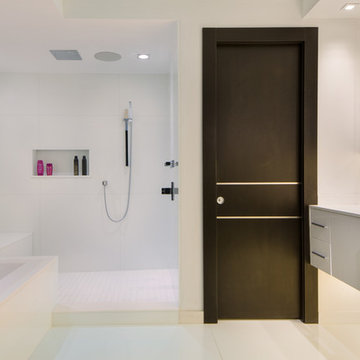
Photo by Tim Lee Photography
Идея дизайна: большая главная ванная комната в стиле модернизм с плоскими фасадами, белыми фасадами, угловой ванной, белой плиткой, керамогранитной плиткой, белыми стенами, врезной раковиной, столешницей из искусственного кварца, белым полом, открытым душем и открытым душем
Идея дизайна: большая главная ванная комната в стиле модернизм с плоскими фасадами, белыми фасадами, угловой ванной, белой плиткой, керамогранитной плиткой, белыми стенами, врезной раковиной, столешницей из искусственного кварца, белым полом, открытым душем и открытым душем
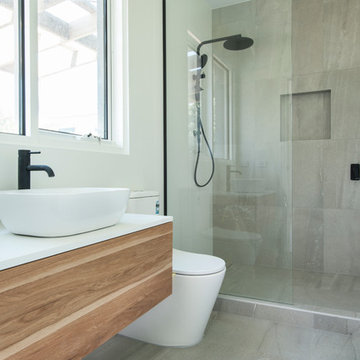
Стильный дизайн: маленькая ванная комната в морском стиле с белыми фасадами, угловой ванной, угловым душем, белой плиткой, керамической плиткой, белыми стенами, полом из керамической плитки, душевой кабиной, настольной раковиной, столешницей из ламината, бежевым полом, открытым душем и белой столешницей для на участке и в саду - последний тренд
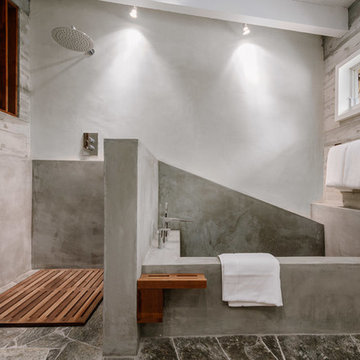
На фото: главная ванная комната среднего размера в стиле ретро с душевой комнатой, открытым душем, угловой ванной, серой плиткой, белыми стенами и серым полом с
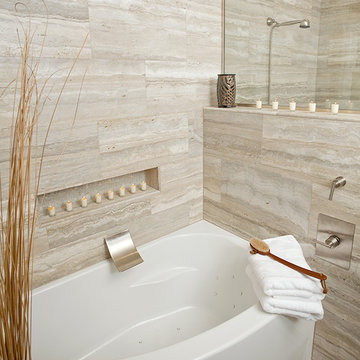
A dull, drab circa 1980’s monolithic cultured marble tub dominated this master bathroom. Incorporating a new exterior door within the existing space (while keeping the main components) added to the challenge of updating this 2-decade-old space. With a minimal amount of plumbing work in the concrete slab, the designers were able to remove the large, unused tub and add a curved tub that fit the homeowners’ needs and add a dramatic, but elegant, flair.
Relocating the water closet was considered. However, the designers felt it wasn’t warranted as an added value to the overall design. The final outcome is proof that sometimes more demo isn’t necessary.
Honed Italian marble on two walls, in addition to the custom shower, reflected the homeowner’s heritage and added a rustic element to the contemporary room. Large, linear porcelain floor tiles balance the visual character of the marble walls.
Dark walnut cabinetry transformed the old, short, white vanity from “blah” to “BAM”! A furniture-style linen cabinet keeps you on your toes with a resin insert panel instead of glass. Another intriguing element! Pull-out cabinet storage and drawers keep items within easy reach. Long, skinny mirrors flanked by Italian glass sconces continue the familial ties to the homeland.
Finally, 12” thick knee walls provide shampoo storage within the shower and give dramatic prominence to this corner of the room. Frameless glass allows the eye to take in all the beautiful details, from the lively-veined marble and shimmering accent tiles to the gracious curve of the tub and filler to the soft palette of everything combined. A modern, elegant, yet restful atmosphere indeed!
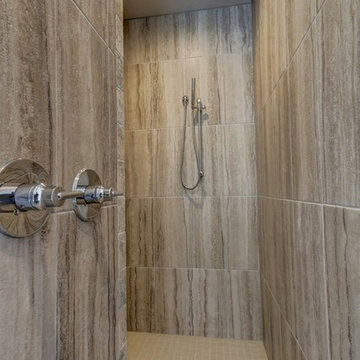
Contemporary cool-tone bath with metallic accents, granite counter tops. walk-in shower with no doors
На фото: большая главная ванная комната в современном стиле с фасадами в стиле шейкер, серыми фасадами, угловой ванной, открытым душем, серыми стенами, полом из керамической плитки, врезной раковиной, столешницей из гранита, разноцветным полом и открытым душем с
На фото: большая главная ванная комната в современном стиле с фасадами в стиле шейкер, серыми фасадами, угловой ванной, открытым душем, серыми стенами, полом из керамической плитки, врезной раковиной, столешницей из гранита, разноцветным полом и открытым душем с
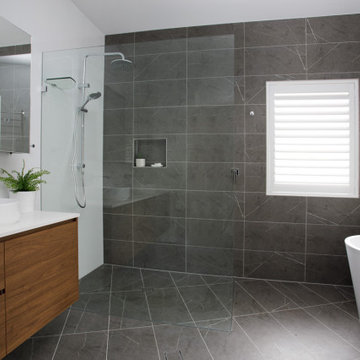
Large open bathroom with floating vanity, open shower, and large corner bath. The shutters provide privacy and allow natural light into the space. Tiled from floor to ceiling on all walls.
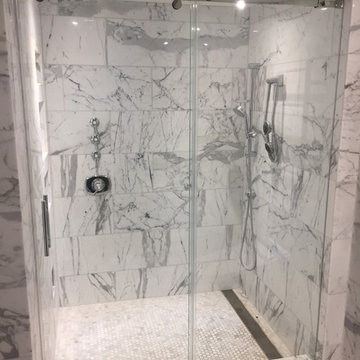
Sliding shower door 3/8 clear tempered glass installed for our customers in Manhattan looks great in the interior
Источник вдохновения для домашнего уюта: маленькая главная ванная комната в стиле модернизм с открытыми фасадами, угловой ванной, душем над ванной, цементной плиткой, стеклянной столешницей и открытым душем для на участке и в саду
Источник вдохновения для домашнего уюта: маленькая главная ванная комната в стиле модернизм с открытыми фасадами, угловой ванной, душем над ванной, цементной плиткой, стеклянной столешницей и открытым душем для на участке и в саду
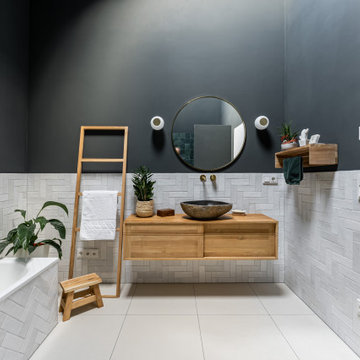
Пример оригинального дизайна: ванная комната среднего размера в современном стиле с фасадами цвета дерева среднего тона, угловой ванной, открытым душем, инсталляцией, белой плиткой, керамической плиткой, зелеными стенами, полом из керамической плитки, настольной раковиной, столешницей из дерева, бежевым полом, открытым душем, коричневой столешницей, тумбой под одну раковину и подвесной тумбой
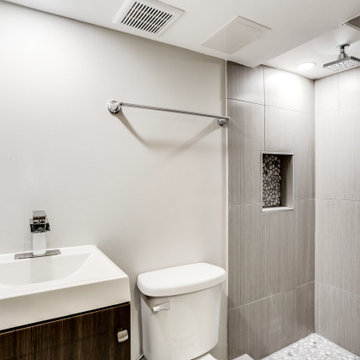
На фото: маленькая детская ванная комната в стиле кантри с плоскими фасадами, черными фасадами, угловой ванной, душем над ванной, унитазом-моноблоком, серой плиткой, керамической плиткой, серыми стенами, полом из ламината, накладной раковиной, столешницей из искусственного камня, серым полом, открытым душем, белой столешницей, тумбой под одну раковину и встроенной тумбой для на участке и в саду с
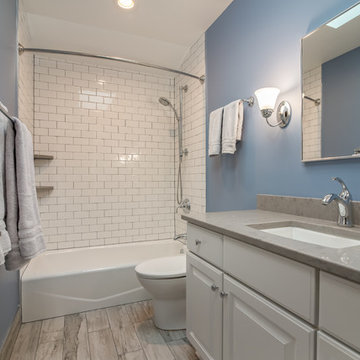
This fully remodeled hall bath provided additional storage and the space that this family needed.
Идея дизайна: главная ванная комната среднего размера в стиле неоклассика (современная классика) с плоскими фасадами, угловой ванной, душем над ванной, инсталляцией, белой плиткой, стеклянной плиткой, синими стенами, полом из линолеума, накладной раковиной, столешницей из кварцита и открытым душем
Идея дизайна: главная ванная комната среднего размера в стиле неоклассика (современная классика) с плоскими фасадами, угловой ванной, душем над ванной, инсталляцией, белой плиткой, стеклянной плиткой, синими стенами, полом из линолеума, накладной раковиной, столешницей из кварцита и открытым душем
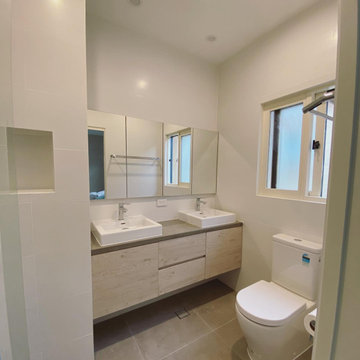
Back to back main bathroom and ensuite bathroom. Practical and efficient.
This is the Ensuite with a walk in shower; display niche and double vanities.
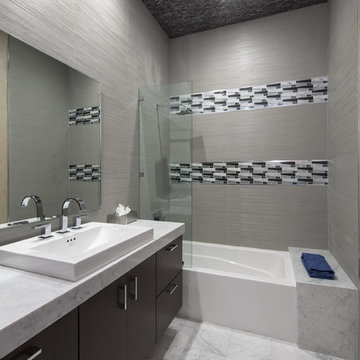
На фото: маленькая ванная комната в современном стиле с плоскими фасадами, коричневыми фасадами, угловой ванной, душем в нише, черно-белой плиткой и открытым душем для на участке и в саду
Санузел с угловой ванной и открытым душем – фото дизайна интерьера
9

