Санузел с угловой ванной и открытым душем – фото дизайна интерьера
Сортировать:
Бюджет
Сортировать:Популярное за сегодня
121 - 140 из 1 988 фото
1 из 3
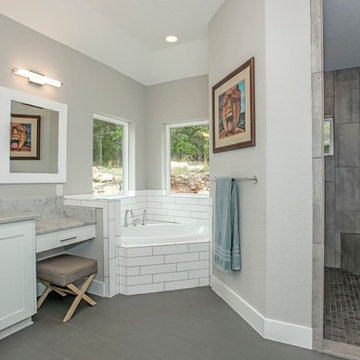
Стильный дизайн: большая главная ванная комната в стиле неоклассика (современная классика) с фасадами с утопленной филенкой, белыми фасадами, угловой ванной, угловым душем, белой плиткой, серыми стенами, врезной раковиной и открытым душем - последний тренд
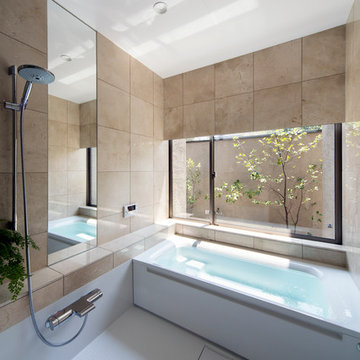
茶山台の家 撮影:冨田英次
Свежая идея для дизайна: ванная комната в современном стиле с угловой ванной, открытым душем, бежевыми стенами, белым полом и открытым душем - отличное фото интерьера
Свежая идея для дизайна: ванная комната в современном стиле с угловой ванной, открытым душем, бежевыми стенами, белым полом и открытым душем - отличное фото интерьера
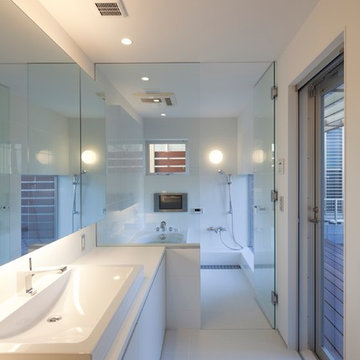
洗面室と浴室はガラスで仕切られた開放的な空間です。Photo by:吉田誠
Пример оригинального дизайна: большая главная ванная комната в современном стиле с плоскими фасадами, белыми фасадами, угловой ванной, душевой комнатой, белой плиткой, керамогранитной плиткой, белыми стенами, полом из керамогранита, настольной раковиной, столешницей из искусственного камня, белым полом, открытым душем, белой столешницей и зеркалом с подсветкой
Пример оригинального дизайна: большая главная ванная комната в современном стиле с плоскими фасадами, белыми фасадами, угловой ванной, душевой комнатой, белой плиткой, керамогранитной плиткой, белыми стенами, полом из керамогранита, настольной раковиной, столешницей из искусственного камня, белым полом, открытым душем, белой столешницей и зеркалом с подсветкой
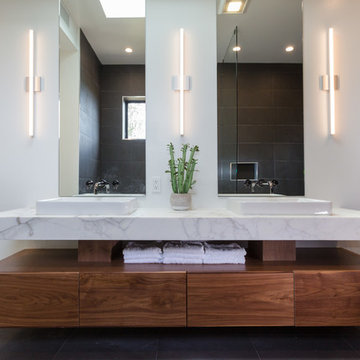
Свежая идея для дизайна: главная ванная комната среднего размера в стиле модернизм с плоскими фасадами, темными деревянными фасадами, угловой ванной, открытым душем, раздельным унитазом, серой плиткой, керамической плиткой, серыми стенами, полом из керамогранита, настольной раковиной, мраморной столешницей, серым полом, открытым душем и белой столешницей - отличное фото интерьера
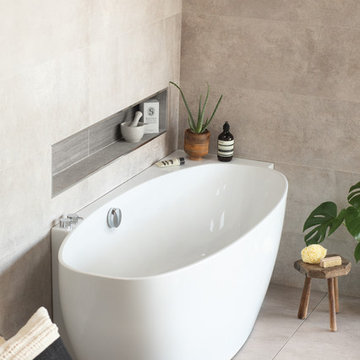
A revolutionary one piece luxury acrylic double ended bath. Almost freestanding, designed to be set in a corner and formed for comfortable bathing either end.
Variable Thickness Profile Edge
Available in right and left handed options
Double-ended Corner Set Bath
Circular Chrome Waste Release Overflow
Recessed Cable Waste
Max Dimensions: 1700 x 580 x 750mm LxHxW
Manufactured with Lucite Material
Lifetime Guarantee
1700mm Weight 66kg (Gross) - 58kg (Net)
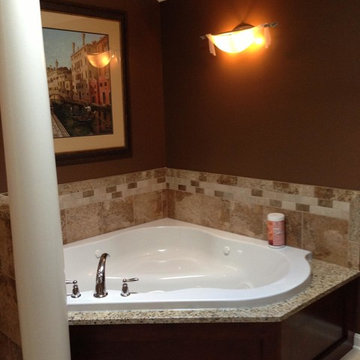
На фото: ванная комната среднего размера в средиземноморском стиле с угловой ванной, угловым душем, коричневой плиткой, керамической плиткой, коричневыми стенами, полом из керамической плитки, душевой кабиной, бежевым полом и открытым душем
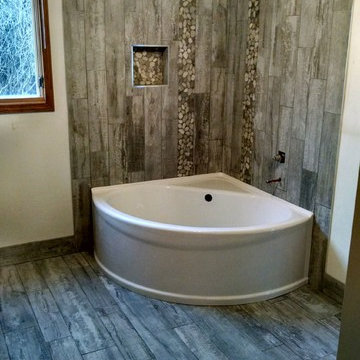
July's Quality Construction
Пример оригинального дизайна: главная ванная комната среднего размера в стиле рустика с угловой ванной, душем над ванной, белой плиткой, белыми стенами, полом из ламината, серым полом и открытым душем
Пример оригинального дизайна: главная ванная комната среднего размера в стиле рустика с угловой ванной, душем над ванной, белой плиткой, белыми стенами, полом из ламината, серым полом и открытым душем
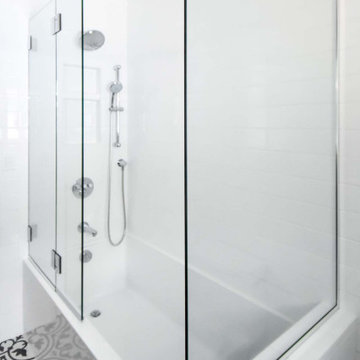
Идея дизайна: маленькая главная ванная комната в стиле модернизм с плоскими фасадами, серыми фасадами, угловой ванной, душем над ванной, раздельным унитазом, белой плиткой, плиткой кабанчик, серыми стенами, полом из керамической плитки, врезной раковиной, белым полом, открытым душем, белой столешницей, нишей, тумбой под одну раковину и подвесной тумбой для на участке и в саду
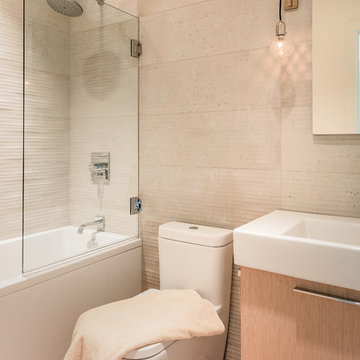
Eclectic contemporary bathroom remodel. Natural textured stone walls, white single vanity with light hardwood cabinet. Frameless mirror with mounted sconces. Sconces with exposed wiring cord and decorative exposed bulbs. One-piece toilet with push-button. Glass open shower enclosure. White rectangular tub and rain shower with brushed nickel finishes.
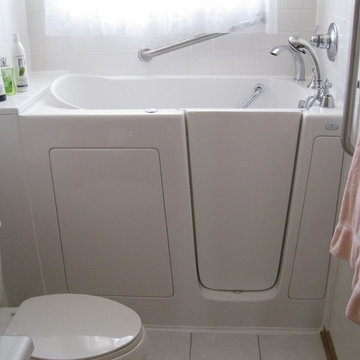
Пример оригинального дизайна: ванная комната среднего размера в современном стиле с угловой ванной, душем над ванной, белой плиткой, керамической плиткой, белыми стенами, полом из керамической плитки, душевой кабиной, белым полом и открытым душем

A residential project located in Elsternwick. Oozing retro characteristics, this nostalgic colour palette brings a contemporary flair to the bathroom. The new space poses a strong personality and sense of individuality. Behind this stylised space is a hard-wearing functionality suited to a young family.
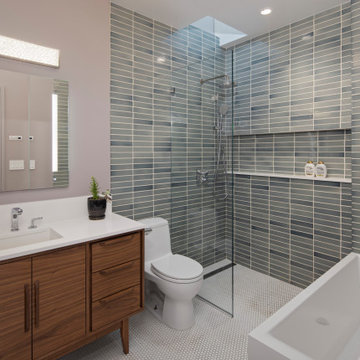
The primary bath has ample countertop and drawer storage. An oversize shower and a corner tub create an urban oasis.
Стильный дизайн: главная ванная комната среднего размера в современном стиле с фасадами островного типа, коричневыми фасадами, угловой ванной, душем без бортиков, унитазом-моноблоком, синей плиткой, столешницей из искусственного кварца, белым полом, открытым душем, белой столешницей, нишей и напольной тумбой - последний тренд
Стильный дизайн: главная ванная комната среднего размера в современном стиле с фасадами островного типа, коричневыми фасадами, угловой ванной, душем без бортиков, унитазом-моноблоком, синей плиткой, столешницей из искусственного кварца, белым полом, открытым душем, белой столешницей, нишей и напольной тумбой - последний тренд
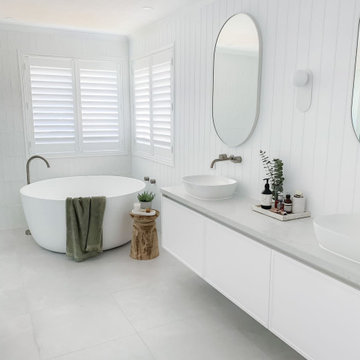
На фото: детская ванная комната среднего размера с фасадами в стиле шейкер, белыми фасадами, угловой ванной, открытым душем, белыми стенами, полом из керамической плитки, столешницей из искусственного кварца, открытым душем, серой столешницей, тумбой под две раковины, подвесной тумбой и панелями на части стены с
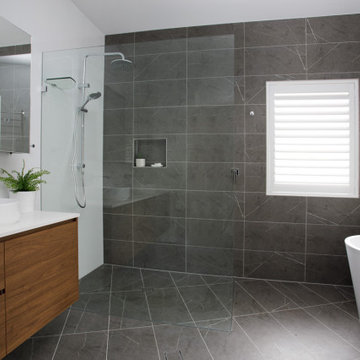
Large open bathroom with floating vanity, open shower, and large corner bath. The shutters provide privacy and allow natural light into the space. Tiled from floor to ceiling on all walls.

Twin Peaks House is a vibrant extension to a grand Edwardian homestead in Kensington.
Originally built in 1913 for a wealthy family of butchers, when the surrounding landscape was pasture from horizon to horizon, the homestead endured as its acreage was carved up and subdivided into smaller terrace allotments. Our clients discovered the property decades ago during long walks around their neighbourhood, promising themselves that they would buy it should the opportunity ever arise.
Many years later the opportunity did arise, and our clients made the leap. Not long after, they commissioned us to update the home for their family of five. They asked us to replace the pokey rear end of the house, shabbily renovated in the 1980s, with a generous extension that matched the scale of the original home and its voluminous garden.
Our design intervention extends the massing of the original gable-roofed house towards the back garden, accommodating kids’ bedrooms, living areas downstairs and main bedroom suite tucked away upstairs gabled volume to the east earns the project its name, duplicating the main roof pitch at a smaller scale and housing dining, kitchen, laundry and informal entry. This arrangement of rooms supports our clients’ busy lifestyles with zones of communal and individual living, places to be together and places to be alone.
The living area pivots around the kitchen island, positioned carefully to entice our clients' energetic teenaged boys with the aroma of cooking. A sculpted deck runs the length of the garden elevation, facing swimming pool, borrowed landscape and the sun. A first-floor hideout attached to the main bedroom floats above, vertical screening providing prospect and refuge. Neither quite indoors nor out, these spaces act as threshold between both, protected from the rain and flexibly dimensioned for either entertaining or retreat.
Galvanised steel continuously wraps the exterior of the extension, distilling the decorative heritage of the original’s walls, roofs and gables into two cohesive volumes. The masculinity in this form-making is balanced by a light-filled, feminine interior. Its material palette of pale timbers and pastel shades are set against a textured white backdrop, with 2400mm high datum adding a human scale to the raked ceilings. Celebrating the tension between these design moves is a dramatic, top-lit 7m high void that slices through the centre of the house. Another type of threshold, the void bridges the old and the new, the private and the public, the formal and the informal. It acts as a clear spatial marker for each of these transitions and a living relic of the home’s long history.

Источник вдохновения для домашнего уюта: большая главная ванная комната в современном стиле с плоскими фасадами, светлыми деревянными фасадами, угловой ванной, открытым душем, раздельным унитазом, бежевой плиткой, керамической плиткой, бежевыми стенами, полом из терраццо, раковиной с пьедесталом, столешницей из искусственного кварца, серым полом, открытым душем, белой столешницей, нишей, тумбой под две раковины и подвесной тумбой

Feast your eyes on this stunning master bathroom remodel in Encinitas. Project was completely customized to homeowner's specifications. His and Hers floating beech wood vanities with quartz counters, include a drop down make up vanity on Her side. Custom recessed solid maple medicine cabinets behind each mirror. Both vanities feature large rimmed vessel sinks and polished chrome faucets. The spacious 2 person shower showcases a custom pebble mosaic puddle at the entrance, 3D wave tile walls and hand painted Moroccan fish scale tile accenting the bench and oversized shampoo niches. Each end of the shower is outfitted with it's own set of shower head and valve, as well as a hand shower with slide bar. Also of note are polished chrome towel warmer and radiant under floor heating system.
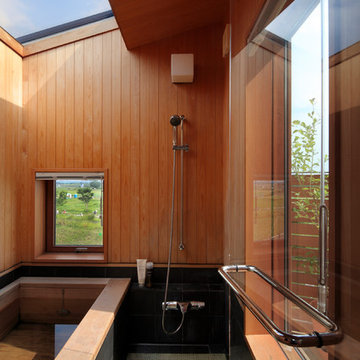
多摩川を一望にする眺めの良い家 撮影:黒住直臣
Свежая идея для дизайна: главная ванная комната в восточном стиле с угловой ванной, открытым душем, коричневыми стенами и открытым душем - отличное фото интерьера
Свежая идея для дизайна: главная ванная комната в восточном стиле с угловой ванной, открытым душем, коричневыми стенами и открытым душем - отличное фото интерьера
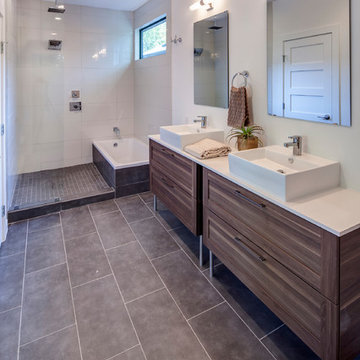
Свежая идея для дизайна: большая главная ванная комната в современном стиле с фасадами в стиле шейкер, фасадами цвета дерева среднего тона, угловой ванной, угловым душем, белой плиткой, керамогранитной плиткой, серыми стенами, полом из сланца, накладной раковиной, столешницей из искусственного кварца, серым полом и открытым душем - отличное фото интерьера
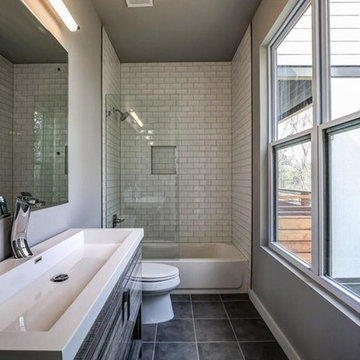
Secondary Bathroom With Subway Tiled Walls
На фото: главная ванная комната среднего размера в стиле неоклассика (современная классика) с фасадами с утопленной филенкой, темными деревянными фасадами, угловой ванной, душем над ванной, раздельным унитазом, белой плиткой, мраморной плиткой, белыми стенами, мраморным полом, врезной раковиной, мраморной столешницей, белым полом, открытым душем и белой столешницей
На фото: главная ванная комната среднего размера в стиле неоклассика (современная классика) с фасадами с утопленной филенкой, темными деревянными фасадами, угловой ванной, душем над ванной, раздельным унитазом, белой плиткой, мраморной плиткой, белыми стенами, мраморным полом, врезной раковиной, мраморной столешницей, белым полом, открытым душем и белой столешницей
Санузел с угловой ванной и открытым душем – фото дизайна интерьера
7

