Санузел с угловой ванной и мраморным полом – фото дизайна интерьера
Сортировать:
Бюджет
Сортировать:Популярное за сегодня
21 - 40 из 1 139 фото
1 из 3
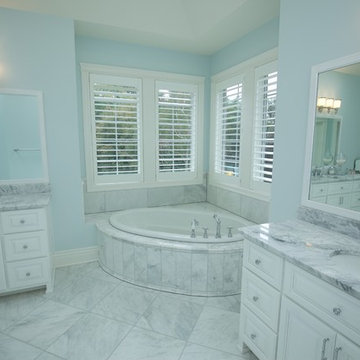
Master bath with beautiful granite counter tops and gorgeous marble floors throughout.
Architect: Meyer Design
Builder: Lakewest Custom Homes
Свежая идея для дизайна: большая главная ванная комната в современном стиле с врезной раковиной, фасадами с выступающей филенкой, белыми фасадами, столешницей из гранита, угловой ванной, открытым душем, унитазом-моноблоком, серой плиткой, керамогранитной плиткой, синими стенами и мраморным полом - отличное фото интерьера
Свежая идея для дизайна: большая главная ванная комната в современном стиле с врезной раковиной, фасадами с выступающей филенкой, белыми фасадами, столешницей из гранита, угловой ванной, открытым душем, унитазом-моноблоком, серой плиткой, керамогранитной плиткой, синими стенами и мраморным полом - отличное фото интерьера
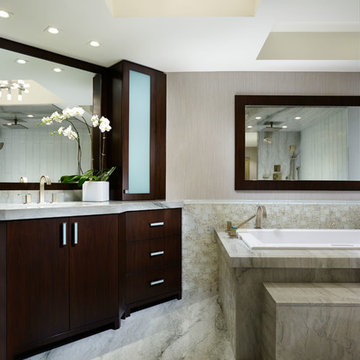
Стильный дизайн: главная ванная комната в современном стиле с врезной раковиной, плоскими фасадами, темными деревянными фасадами, столешницей из гранита, угловой ванной, душем без бортиков, унитазом-моноблоком, бежевыми стенами и мраморным полом - последний тренд
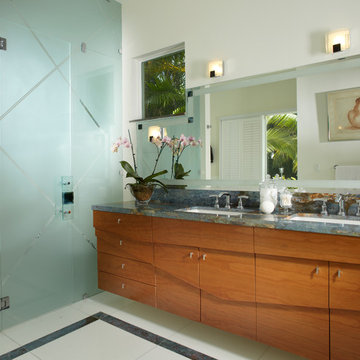
Modern - Contemporary Interior Designs By J Design Group in Miami, Florida.
Aventura Magazine selected one of our contemporary interior design projects and they said:
Shortly after Jennifer Corredor’s interior design clients bought a four-bedroom, three bath home last year, the couple suffered through a period of buyer’s remorse.
While they loved the Bay Harbor Islands location and the 4,000-square-foot, one-story home’s potential for beauty and ample entertaining space, they felt the living and dining areas were too restricted and looked very small. They feared they had bought the wrong house. “My clients thought the brown wall separating these spaces from the kitchen created a somber mood and darkness, and they were unhappy after they had bought the house,” says Corredor of the J. Design Group in Coral Gables. “So we decided to renovate and tear down the wall to make a galley kitchen.” Mathy Garcia Chesnick, a sales director with Cervera Real Estate, and husband Andrew Chesnick, an executive for the new Porsche Design Tower residential project in Sunny Isles, liked the idea of incorporating the kitchen area into the living and dining spaces. Since they have two young children, the couple felt those areas were too narrow for easy, open living. At first, Corredor was afraid a structural beam could get in the way and impede the restoration process. But after doing research, she learned that problem did not exist, and there was nothing to hinder the project from moving forward. So she collapsed the wall to create one large kitchen, living and dining space. Then she changed the flooring, using 36x36-inch light slabs of gold Bianco marble, replacing the wood that had been there before. This process also enlarged the look of the space, giving it lightness, brightness and zoom. “By eliminating the wall and adding the marble we amplified the new and expanded public area,” says Corredor, who is known for optimizing space in creative ways. “And I used sheer white window treatments which further opened things up creating an airy, balmy space. The transformation is astonishing! It looks like a different place.” Part of that transformation included stripping the “awful” brown kitchen cabinets and replacing them with clean-lined, white ones from Italy. She also added a functional island and mint chocolate granite countertops. At one end of the kitchen space, Corredor designed dark wood shelving where Mathy displays her collection of cookbooks. “Mathy cooks a great deal, and they entertain on a regular basis,” says Corredor. “The island we created is where she likes to serve the kids breakfast and have family members gather. And when they have a dinner party, everyone can mill in and out of the kitchen-galley, dining and living areas while able to see everything going on around them. It looks and functions so much better.” Corredor extended the Bianco marble flooring to other open areas of the house, nearly everywhere except for the bedrooms. She also changed the powder room, which is annexed to the kitchen. She applied white linear glass on the walls and added a new white square sink by Hastings. Clean and fresh, the room is reminiscent of a little jewel box. I n the living room, Corredor designed a showpiece wall unit of exotic cherry wood with an aqua center to bring back some warmth that modernizing naturally strips away. The designer also changed the room’s lighting, introducing a new system that eschews a switch. Instead, it works by remote and also dims to create various moods for different social engagements. “The lighting is wonderful and enhances everything else we have done in these open spaces,” says Corredor. T he dining room overlooks the pool and yard, with large, floorto- ceiling window brings the outdoors inside. A chandelier above the dining table is another expression of openness, like the lens of a person’s eyeglasses. “We wanted this unusual piece because its sort of translucence takes you outside without ever moving from the room,” explains Corredor. “The family members love seeing the yard and pool from the living and dining space. It’s also great for entertaining friends and business associates. They can get a real feel for the subtropical elegance of Miami.” N earby, the front door was originally brown so she repainted it a sleek lacquered white. This bright consistency helps maintain a constant eye flow from one section of the open areas to another. Everything is visible in the new extended space and creates a bright and inviting atmosphere. “It was important to modernize and update the house without totally changing the character,” says Corredor. “We organized everything well and it turned out beautifully, just as we envisioned it.” While nothing on the home’s exterior was changed, Corredor worked her magic in the master bedroom by adding panels with a wavelike motif to again bring elements of the outside in. The room is austere and clean lined, elegant, peaceful and not cluttered with unnecessary furnishings. In the master bath, Corredor removed the existing cabinets and made another large cherry wood cabinet, this time with double sinks for husband and wife. She also added frosted green glass to give a spa-like aura to the spacious room. T hroughout the house are splashy canvases from Mathy’s personal art collection. She likes to add color to the decor through the art while the backdrops remain a soothing white. The end result is a divine, refined interior, light, bright and open. “The owners are thrilled, and we were able to complete the renovation in a few months,” says Corredor. “Everything turned out how it should be.”
J Design Group
Call us.
305-444-4611
Miami modern,
Contemporary Interior Designers,
Modern Interior Designers,
Coco Plum Interior Designers,
Sunny Isles Interior Designers,
Pinecrest Interior Designers,
J Design Group interiors,
South Florida designers,
Best Miami Designers,
Miami interiors,
Miami décor,
Miami Beach Designers,
Best Miami Interior Designers,
Miami Beach Interiors,
Luxurious Design in Miami,
Top designers,
Deco Miami,
Luxury interiors,
Miami Beach Luxury Interiors,
Miami Interior Design,
Miami Interior Design Firms,
Beach front,
Top Interior Designers,
top décor,
Top Miami Decorators,
Miami luxury condos,
modern interiors,
Modern,
Pent house design,
white interiors,
Top Miami Interior Decorators,
Top Miami Interior Designers,
Modern Designers in Miami,
J Design Group
Call us.
305-444-4611
www.JDesignGroup.com
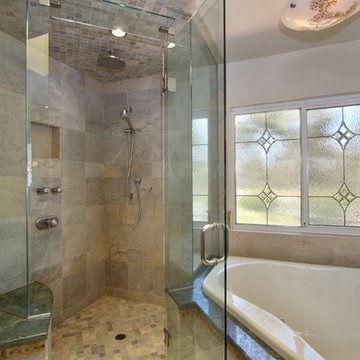
Master Bathroom
На фото: ванная комната в викторианском стиле с угловым душем, мраморной столешницей, угловой ванной, серой плиткой, каменной плиткой, бежевыми стенами и мраморным полом с
На фото: ванная комната в викторианском стиле с угловым душем, мраморной столешницей, угловой ванной, серой плиткой, каменной плиткой, бежевыми стенами и мраморным полом с
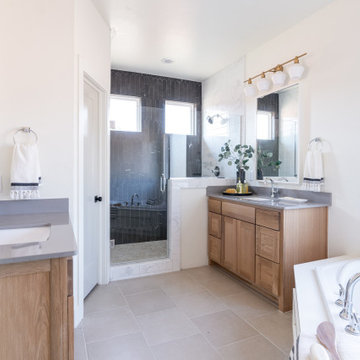
Modern Farmhouse Master Bathroom Stained Cabinets
Стильный дизайн: главная ванная комната среднего размера в стиле кантри с фасадами в стиле шейкер, светлыми деревянными фасадами, угловой ванной, душем в нише, унитазом-моноблоком, белой плиткой, плиткой кабанчик, черными стенами, мраморным полом, врезной раковиной, столешницей из искусственного кварца, бежевым полом, душем с распашными дверями и белой столешницей - последний тренд
Стильный дизайн: главная ванная комната среднего размера в стиле кантри с фасадами в стиле шейкер, светлыми деревянными фасадами, угловой ванной, душем в нише, унитазом-моноблоком, белой плиткой, плиткой кабанчик, черными стенами, мраморным полом, врезной раковиной, столешницей из искусственного кварца, бежевым полом, душем с распашными дверями и белой столешницей - последний тренд
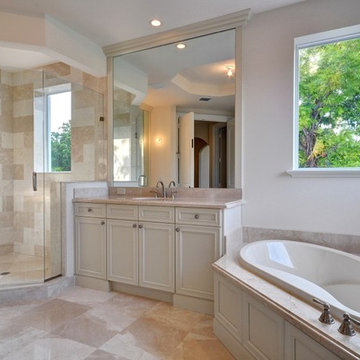
This stunning 4 bedroom 5.5 bathroom home sits nestled back in Por Le Mar an exclusive Boca Raton enclave just two blocks from the beach.
Источник вдохновения для домашнего уюта: главная ванная комната среднего размера в классическом стиле с угловым душем, фасадами с утопленной филенкой, белыми фасадами, угловой ванной, бежевой плиткой, белыми стенами, мраморным полом, врезной раковиной, мраморной столешницей и мраморной плиткой
Источник вдохновения для домашнего уюта: главная ванная комната среднего размера в классическом стиле с угловым душем, фасадами с утопленной филенкой, белыми фасадами, угловой ванной, бежевой плиткой, белыми стенами, мраморным полом, врезной раковиной, мраморной столешницей и мраморной плиткой
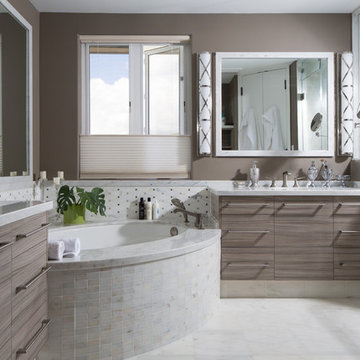
Идея дизайна: большая главная ванная комната в современном стиле с плоскими фасадами, серыми фасадами, угловой ванной, душем в нише, раздельным унитазом, серой плиткой, белой плиткой, каменной плиткой, бежевыми стенами, мраморным полом, врезной раковиной и столешницей из искусственного кварца
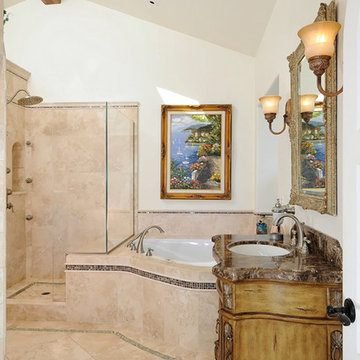
Свежая идея для дизайна: главная ванная комната среднего размера в средиземноморском стиле с фасадами островного типа, фасадами цвета дерева среднего тона, угловой ванной, угловым душем, раздельным унитазом, бежевой плиткой, каменной плиткой, бежевыми стенами, мраморным полом, врезной раковиной и мраморной столешницей - отличное фото интерьера
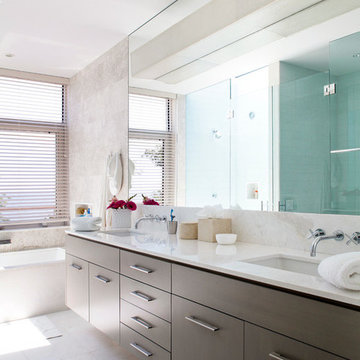
This 7,000 square foot space is a modern weekend getaway for a modern family of four. The owners were looking for a designer who could fuse their love of art and elegant furnishings with the practicality that would fit their lifestyle. They owned the land and wanted to build their new home from the ground up. Betty Wasserman Art & Interiors, Ltd. was a natural fit to make their vision a reality.
Upon entering the house, you are immediately drawn to the clean, contemporary space that greets your eye. A curtain wall of glass with sliding doors, along the back of the house, allows everyone to enjoy the harbor views and a calming connection to the outdoors from any vantage point, simultaneously allowing watchful parents to keep an eye on the children in the pool while relaxing indoors. Here, as in all her projects, Betty focused on the interaction between pattern and texture, industrial and organic.
For more about Betty Wasserman, click here: https://www.bettywasserman.com/
To learn more about this project, click here: https://www.bettywasserman.com/spaces/sag-harbor-hideaway/
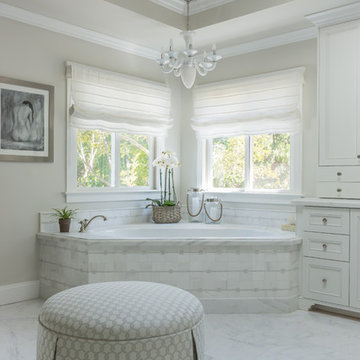
Gilmore Photography
На фото: большая главная ванная комната в классическом стиле с фасадами с декоративным кантом, белыми фасадами, мраморной столешницей, угловой ванной, белой плиткой, плиткой мозаикой и мраморным полом
На фото: большая главная ванная комната в классическом стиле с фасадами с декоративным кантом, белыми фасадами, мраморной столешницей, угловой ванной, белой плиткой, плиткой мозаикой и мраморным полом
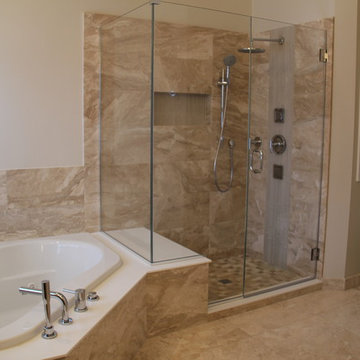
Pictures provided by happy homeowner
Свежая идея для дизайна: главная ванная комната среднего размера в современном стиле с врезной раковиной, плоскими фасадами, фасадами цвета дерева среднего тона, столешницей из искусственного камня, угловой ванной, угловым душем, раздельным унитазом, бежевой плиткой, каменной плиткой, бежевыми стенами и мраморным полом - отличное фото интерьера
Свежая идея для дизайна: главная ванная комната среднего размера в современном стиле с врезной раковиной, плоскими фасадами, фасадами цвета дерева среднего тона, столешницей из искусственного камня, угловой ванной, угловым душем, раздельным унитазом, бежевой плиткой, каменной плиткой, бежевыми стенами и мраморным полом - отличное фото интерьера
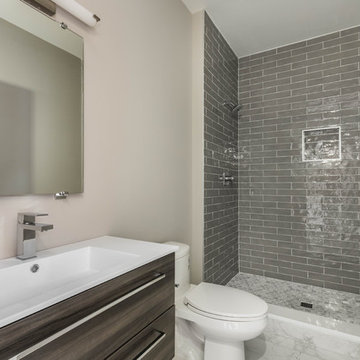
На фото: ванная комната среднего размера в стиле модернизм с плоскими фасадами, темными деревянными фасадами, угловой ванной, угловым душем, унитазом-моноблоком, белой плиткой, плиткой кабанчик, душевой кабиной, столешницей из кварцита, белым полом, открытым душем, белой столешницей, серыми стенами, мраморным полом и монолитной раковиной с
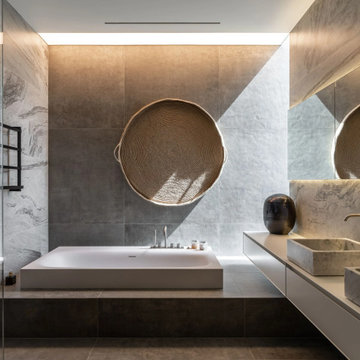
This bathroom marries functionality with aesthetic appeal, displaying a clean, geometric design that features a deep soaking tub set against a backdrop of large marble tiles with striking veining. Woven circular wall accents provide a natural, textural contrast to the stone's sleek surface, while the elongated vanity and undermount sinks reinforce the space's modern ethos. Strategic lighting enhances the luxurious feel, casting a soft glow across the minimalist fixtures and reflective surfaces.
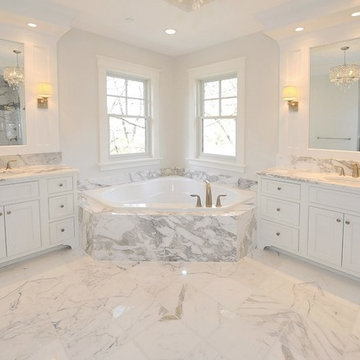
Идея дизайна: главная ванная комната среднего размера в классическом стиле с фасадами с утопленной филенкой, белыми фасадами, угловой ванной, открытым душем, раздельным унитазом, белой плиткой, каменной плиткой, белыми стенами, мраморным полом, накладной раковиной, мраморной столешницей и белым полом
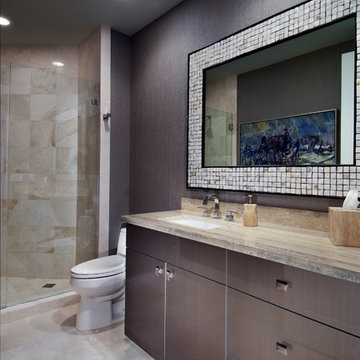
Scott B. Smith
На фото: главная ванная комната среднего размера в современном стиле с врезной раковиной, плоскими фасадами, светлыми деревянными фасадами, мраморной столешницей, угловой ванной, душем над ванной, унитазом-моноблоком, бежевой плиткой, бежевыми стенами и мраморным полом с
На фото: главная ванная комната среднего размера в современном стиле с врезной раковиной, плоскими фасадами, светлыми деревянными фасадами, мраморной столешницей, угловой ванной, душем над ванной, унитазом-моноблоком, бежевой плиткой, бежевыми стенами и мраморным полом с
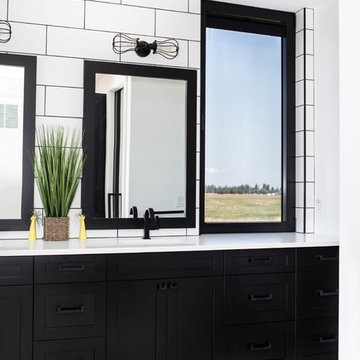
This modern farmhouse located outside of Spokane, Washington, creates a prominent focal point among the landscape of rolling plains. The composition of the home is dominated by three steep gable rooflines linked together by a central spine. This unique design evokes a sense of expansion and contraction from one space to the next. Vertical cedar siding, poured concrete, and zinc gray metal elements clad the modern farmhouse, which, combined with a shop that has the aesthetic of a weathered barn, creates a sense of modernity that remains rooted to the surrounding environment.
The Glo double pane A5 Series windows and doors were selected for the project because of their sleek, modern aesthetic and advanced thermal technology over traditional aluminum windows. High performance spacers, low iron glass, larger continuous thermal breaks, and multiple air seals allows the A5 Series to deliver high performance values and cost effective durability while remaining a sophisticated and stylish design choice. Strategically placed operable windows paired with large expanses of fixed picture windows provide natural ventilation and a visual connection to the outdoors.

Studio City, CA - Complete Bathroom Remodel
Installation of all tile work; Shower, walls and flooring.
Installation of vanity, countertops, mirrors, lighting and all required electrical and plumbing needs per the project.
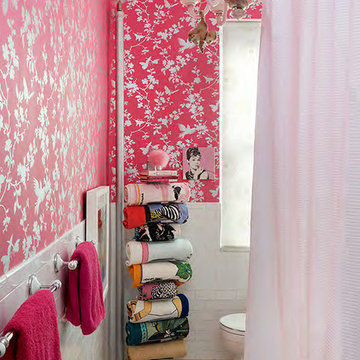
NYC&G April issue featured Cricket Burns, The Jusher, of CricketsCrush.com and her New York City apartment on the cover and a 8 page layout inside.
CricketCrush.com has two businesses to help make your home more beautiful. The website is an ecommerce story for those seeking to purchase from Cricket's Consignment Warehouse. Or, Cricket offers her unique Jushing home decorating service.
Jushing is Cricket's "in and out" home decorating/styling service she provides to clients seeking a refresh or total make-over of their home. Cricket users treasures from her consignment warehouse to complete many projects in one day!
Jushing is decorating on steroids.
Cricket has been feature in Beach Magazine, she was a 2015 Hamptons Designer Shophouse Decorator and formerly a magazine fashion editor and stylist for Avenue, Quest and Harpers Bezaar.
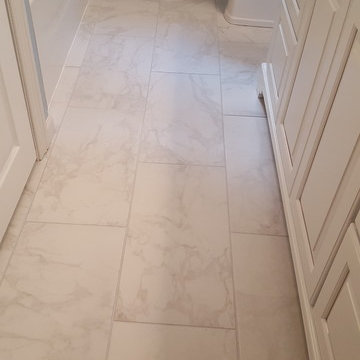
На фото: маленькая ванная комната в стиле неоклассика (современная классика) с фасадами в стиле шейкер, белыми фасадами, угловой ванной, душем над ванной, раздельным унитазом, серой плиткой, белой плиткой, удлиненной плиткой, синими стенами, мраморным полом, душевой кабиной, врезной раковиной и столешницей из искусственного кварца для на участке и в саду с
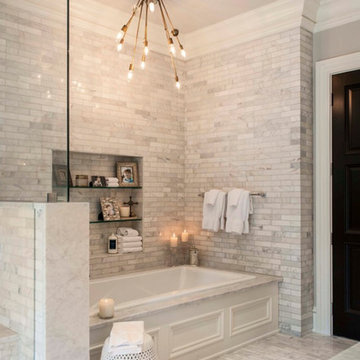
На фото: большая главная ванная комната в классическом стиле с угловой ванной, угловым душем, серой плиткой, белой плиткой, каменной плиткой, белыми стенами и мраморным полом с
Санузел с угловой ванной и мраморным полом – фото дизайна интерьера
2

