Санузел с цементной плиткой и плиткой из травертина – фото дизайна интерьера
Сортировать:
Бюджет
Сортировать:Популярное за сегодня
41 - 60 из 13 030 фото
1 из 3
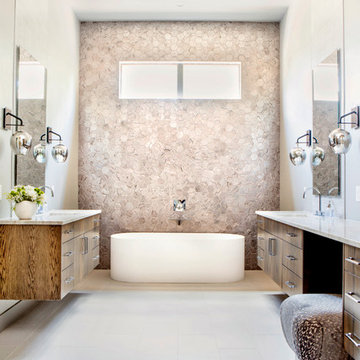
Mia Baxter Smail
На фото: главная ванная комната в современном стиле с плоскими фасадами, темными деревянными фасадами, отдельно стоящей ванной, бежевой плиткой, бежевыми стенами, врезной раковиной, бежевым полом, цементной плиткой, полом из керамогранита и мраморной столешницей с
На фото: главная ванная комната в современном стиле с плоскими фасадами, темными деревянными фасадами, отдельно стоящей ванной, бежевой плиткой, бежевыми стенами, врезной раковиной, бежевым полом, цементной плиткой, полом из керамогранита и мраморной столешницей с

Пример оригинального дизайна: маленький туалет в стиле фьюжн с раздельным унитазом, разноцветной плиткой, цементной плиткой, разноцветными стенами, бетонным полом, подвесной раковиной и коричневым полом для на участке и в саду
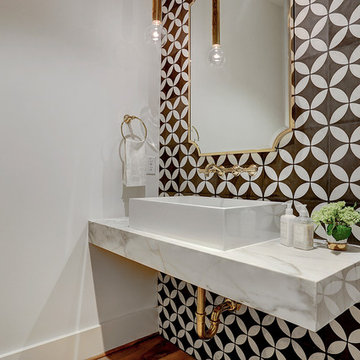
Источник вдохновения для домашнего уюта: туалет в современном стиле с черно-белой плиткой, цементной плиткой, белыми стенами, паркетным полом среднего тона, настольной раковиной и коричневым полом

Four different sizes of tile were used in this custom shower. All the walls and the ceiling were tiled so they could concert this to a steam shower at a later date. A stripe of glass accent tile with pencil border was added around the shower. A textured glass was used for the shower door to provide more privacy and allow plenty of light to filter through to the alcove shower.

The homeowners had just purchased this home in El Segundo and they had remodeled the kitchen and one of the bathrooms on their own. However, they had more work to do. They felt that the rest of the project was too big and complex to tackle on their own and so they retained us to take over where they left off. The main focus of the project was to create a master suite and take advantage of the rather large backyard as an extension of their home. They were looking to create a more fluid indoor outdoor space.
When adding the new master suite leaving the ceilings vaulted along with French doors give the space a feeling of openness. The window seat was originally designed as an architectural feature for the exterior but turned out to be a benefit to the interior! They wanted a spa feel for their master bathroom utilizing organic finishes. Since the plan is that this will be their forever home a curbless shower was an important feature to them. The glass barn door on the shower makes the space feel larger and allows for the travertine shower tile to show through. Floating shelves and vanity allow the space to feel larger while the natural tones of the porcelain tile floor are calming. The his and hers vessel sinks make the space functional for two people to use it at once. The walk-in closet is open while the master bathroom has a white pocket door for privacy.
Since a new master suite was added to the home we converted the existing master bedroom into a family room. Adding French Doors to the family room opened up the floorplan to the outdoors while increasing the amount of natural light in this room. The closet that was previously in the bedroom was converted to built in cabinetry and floating shelves in the family room. The French doors in the master suite and family room now both open to the same deck space.
The homes new open floor plan called for a kitchen island to bring the kitchen and dining / great room together. The island is a 3” countertop vs the standard inch and a half. This design feature gives the island a chunky look. It was important that the island look like it was always a part of the kitchen. Lastly, we added a skylight in the corner of the kitchen as it felt dark once we closed off the side door that was there previously.
Repurposing rooms and opening the floor plan led to creating a laundry closet out of an old coat closet (and borrowing a small space from the new family room).
The floors become an integral part of tying together an open floor plan like this. The home still had original oak floors and the homeowners wanted to maintain that character. We laced in new planks and refinished it all to bring the project together.
To add curb appeal we removed the carport which was blocking a lot of natural light from the outside of the house. We also re-stuccoed the home and added exterior trim.
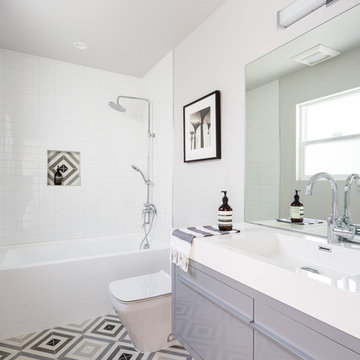
Gillian Walsworth Photography
Источник вдохновения для домашнего уюта: ванная комната среднего размера в современном стиле с плоскими фасадами, серыми фасадами, ванной в нише, душем над ванной, разноцветной плиткой, белой плиткой, белыми стенами, монолитной раковиной, разноцветным полом, цементной плиткой и полом из цементной плитки
Источник вдохновения для домашнего уюта: ванная комната среднего размера в современном стиле с плоскими фасадами, серыми фасадами, ванной в нише, душем над ванной, разноцветной плиткой, белой плиткой, белыми стенами, монолитной раковиной, разноцветным полом, цементной плиткой и полом из цементной плитки
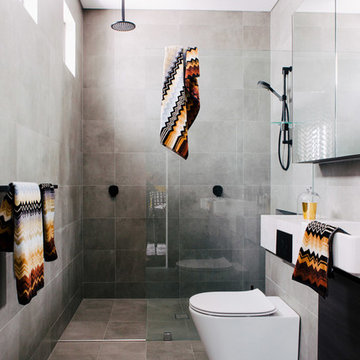
На фото: ванная комната в современном стиле с душем в нише, унитазом-моноблоком, серыми стенами, серой плиткой, цементной плиткой, душевой кабиной, подвесной раковиной, серым полом и открытым душем с

This once dated master suite is now a bright and eclectic space with influence from the homeowners travels abroad. We transformed their overly large bathroom with dysfunctional square footage into cohesive space meant for luxury. We created a large open, walk in shower adorned by a leathered stone slab. The new master closet is adorned with warmth from bird wallpaper and a robin's egg blue chest. We were able to create another bedroom from the excess space in the redesign. The frosted glass french doors, blue walls and special wall paper tie into the feel of the home. In the bathroom, the Bain Ultra freestanding tub below is the focal point of this new space. We mixed metals throughout the space that just work to add detail and unique touches throughout. Design by Hatfield Builders & Remodelers | Photography by Versatile Imaging
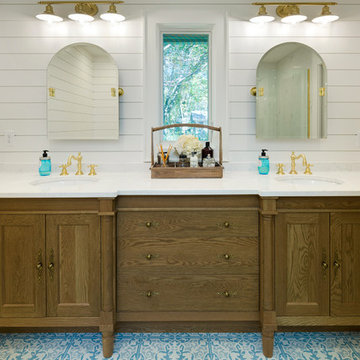
Spacecrafting
Стильный дизайн: главная ванная комната среднего размера с фасадами островного типа, фасадами цвета дерева среднего тона, синей плиткой, цементной плиткой, белыми стенами, полом из керамической плитки, врезной раковиной и столешницей из искусственного кварца - последний тренд
Стильный дизайн: главная ванная комната среднего размера с фасадами островного типа, фасадами цвета дерева среднего тона, синей плиткой, цементной плиткой, белыми стенами, полом из керамической плитки, врезной раковиной и столешницей из искусственного кварца - последний тренд
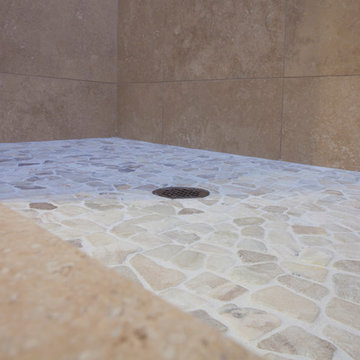
RE Home Photography, Marshall Sheppard
Источник вдохновения для домашнего уюта: маленькая ванная комната в классическом стиле с фасадами в стиле шейкер, темными деревянными фасадами, душем в нише, унитазом-моноблоком, бежевой плиткой, плиткой из травертина, бежевыми стенами, полом из терракотовой плитки, душевой кабиной, врезной раковиной, столешницей из нержавеющей стали, бежевым полом и шторкой для ванной для на участке и в саду
Источник вдохновения для домашнего уюта: маленькая ванная комната в классическом стиле с фасадами в стиле шейкер, темными деревянными фасадами, душем в нише, унитазом-моноблоком, бежевой плиткой, плиткой из травертина, бежевыми стенами, полом из терракотовой плитки, душевой кабиной, врезной раковиной, столешницей из нержавеющей стали, бежевым полом и шторкой для ванной для на участке и в саду
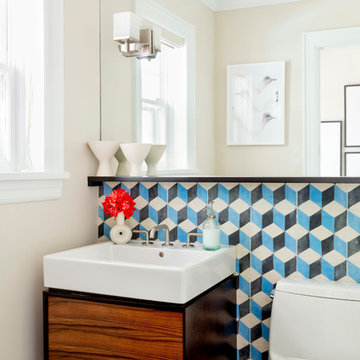
Rikki Snyder
На фото: маленький туалет в стиле фьюжн с плоскими фасадами, темными деревянными фасадами, унитазом-моноблоком, синей плиткой, цементной плиткой, бежевыми стенами, полом из керамогранита и подвесной раковиной для на участке и в саду с
На фото: маленький туалет в стиле фьюжн с плоскими фасадами, темными деревянными фасадами, унитазом-моноблоком, синей плиткой, цементной плиткой, бежевыми стенами, полом из керамогранита и подвесной раковиной для на участке и в саду с
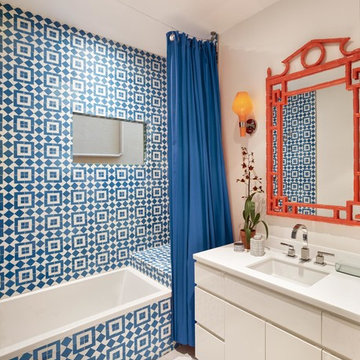
Cesar Rubio
Пример оригинального дизайна: главная ванная комната среднего размера в современном стиле с шторкой для ванной, плоскими фасадами, белыми фасадами, ванной в нише, душем над ванной, раздельным унитазом, синей плиткой, белой плиткой, цементной плиткой, белыми стенами, полом из керамогранита, врезной раковиной, столешницей из кварцита, белым полом, белой столешницей и зеркалом с подсветкой
Пример оригинального дизайна: главная ванная комната среднего размера в современном стиле с шторкой для ванной, плоскими фасадами, белыми фасадами, ванной в нише, душем над ванной, раздельным унитазом, синей плиткой, белой плиткой, цементной плиткой, белыми стенами, полом из керамогранита, врезной раковиной, столешницей из кварцита, белым полом, белой столешницей и зеркалом с подсветкой
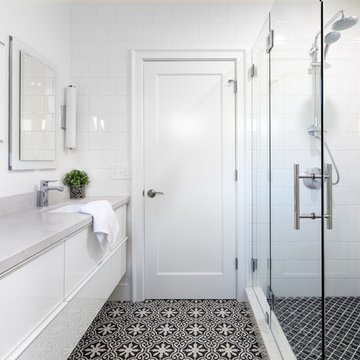
Kat Alves
Стильный дизайн: главная ванная комната в стиле неоклассика (современная классика) с цементной плиткой, белыми стенами, столешницей из искусственного кварца, плоскими фасадами, белыми фасадами, врезной раковиной, черно-белой плиткой и душем с распашными дверями - последний тренд
Стильный дизайн: главная ванная комната в стиле неоклассика (современная классика) с цементной плиткой, белыми стенами, столешницей из искусственного кварца, плоскими фасадами, белыми фасадами, врезной раковиной, черно-белой плиткой и душем с распашными дверями - последний тренд
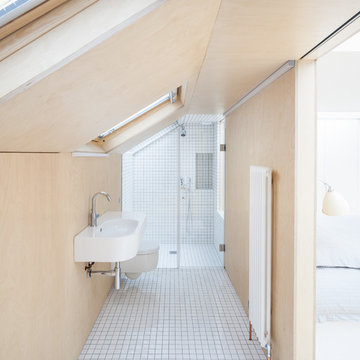
A sloped roof was utilised in the bathroom to ensure the master bedroom was of a generous size.
Photography: Ben Blossom
Источник вдохновения для домашнего уюта: маленькая, узкая и длинная главная ванная комната в современном стиле с подвесной раковиной, плоскими фасадами, светлыми деревянными фасадами, накладной ванной, открытым душем, инсталляцией, белой плиткой, цементной плиткой, бежевыми стенами и полом из керамической плитки для на участке и в саду
Источник вдохновения для домашнего уюта: маленькая, узкая и длинная главная ванная комната в современном стиле с подвесной раковиной, плоскими фасадами, светлыми деревянными фасадами, накладной ванной, открытым душем, инсталляцией, белой плиткой, цементной плиткой, бежевыми стенами и полом из керамической плитки для на участке и в саду
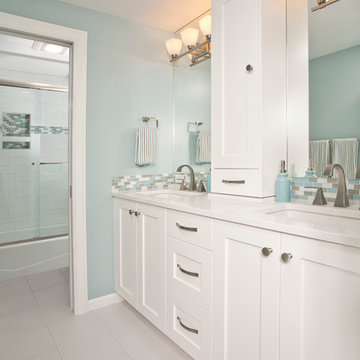
Пример оригинального дизайна: большая детская ванная комната в стиле неоклассика (современная классика) с врезной раковиной, фасадами в стиле шейкер, белыми фасадами, столешницей из искусственного кварца, ванной в нише, душем в нише, унитазом-моноблоком, белой плиткой, цементной плиткой, синими стенами и полом из керамогранита
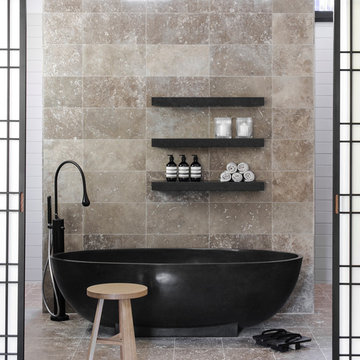
Photographer: Nicholas Watt
Идея дизайна: ванная комната в современном стиле с отдельно стоящей ванной, бежевой плиткой, бежевым полом и плиткой из травертина
Идея дизайна: ванная комната в современном стиле с отдельно стоящей ванной, бежевой плиткой, бежевым полом и плиткой из травертина
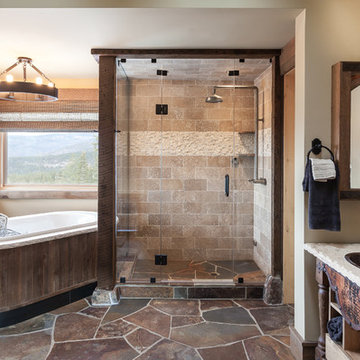
Пример оригинального дизайна: главная ванная комната в стиле рустика с накладной ванной, душем в нише и плиткой из травертина
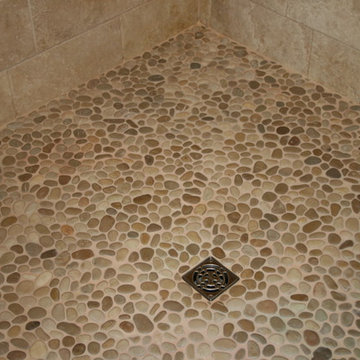
Beautiful master bathroom features peaceful tones and luxurious finishes. The pedestal tub sits on travertine flooring. The built in double sink include custom trim, mirror sconce and marble countertop. The large walk in shower features ceramic tile and pebble flooring

A pullout for hair tools; hair dryer, straightener, curling iron, was incorporated on her side of the vanity. The stainless steel tubs allow for storing warm tools, and the shelf below is great additional storage space.
Photos by Erica Weaver
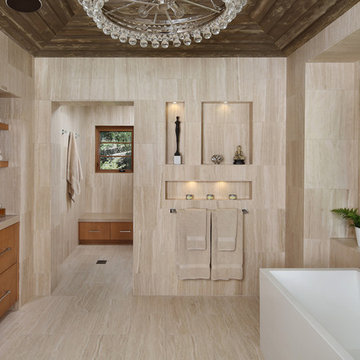
Bernard Andre Photography
Источник вдохновения для домашнего уюта: ванная комната в современном стиле с плоскими фасадами, фасадами цвета дерева среднего тона, душем в нише, бежевой плиткой, врезной раковиной, отдельно стоящей ванной и плиткой из травертина
Источник вдохновения для домашнего уюта: ванная комната в современном стиле с плоскими фасадами, фасадами цвета дерева среднего тона, душем в нише, бежевой плиткой, врезной раковиной, отдельно стоящей ванной и плиткой из травертина
Санузел с цементной плиткой и плиткой из травертина – фото дизайна интерьера
3

