Санузел с терракотовой плиткой и плиткой из травертина – фото дизайна интерьера
Сортировать:
Бюджет
Сортировать:Популярное за сегодня
21 - 40 из 5 304 фото
1 из 3

The homeowners had just purchased this home in El Segundo and they had remodeled the kitchen and one of the bathrooms on their own. However, they had more work to do. They felt that the rest of the project was too big and complex to tackle on their own and so they retained us to take over where they left off. The main focus of the project was to create a master suite and take advantage of the rather large backyard as an extension of their home. They were looking to create a more fluid indoor outdoor space.
When adding the new master suite leaving the ceilings vaulted along with French doors give the space a feeling of openness. The window seat was originally designed as an architectural feature for the exterior but turned out to be a benefit to the interior! They wanted a spa feel for their master bathroom utilizing organic finishes. Since the plan is that this will be their forever home a curbless shower was an important feature to them. The glass barn door on the shower makes the space feel larger and allows for the travertine shower tile to show through. Floating shelves and vanity allow the space to feel larger while the natural tones of the porcelain tile floor are calming. The his and hers vessel sinks make the space functional for two people to use it at once. The walk-in closet is open while the master bathroom has a white pocket door for privacy.
Since a new master suite was added to the home we converted the existing master bedroom into a family room. Adding French Doors to the family room opened up the floorplan to the outdoors while increasing the amount of natural light in this room. The closet that was previously in the bedroom was converted to built in cabinetry and floating shelves in the family room. The French doors in the master suite and family room now both open to the same deck space.
The homes new open floor plan called for a kitchen island to bring the kitchen and dining / great room together. The island is a 3” countertop vs the standard inch and a half. This design feature gives the island a chunky look. It was important that the island look like it was always a part of the kitchen. Lastly, we added a skylight in the corner of the kitchen as it felt dark once we closed off the side door that was there previously.
Repurposing rooms and opening the floor plan led to creating a laundry closet out of an old coat closet (and borrowing a small space from the new family room).
The floors become an integral part of tying together an open floor plan like this. The home still had original oak floors and the homeowners wanted to maintain that character. We laced in new planks and refinished it all to bring the project together.
To add curb appeal we removed the carport which was blocking a lot of natural light from the outside of the house. We also re-stuccoed the home and added exterior trim.
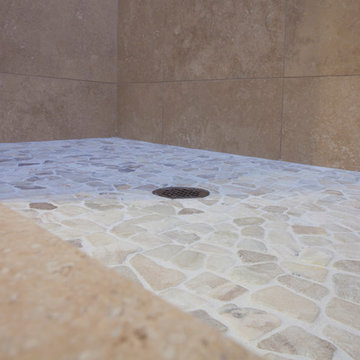
RE Home Photography, Marshall Sheppard
Источник вдохновения для домашнего уюта: маленькая ванная комната в классическом стиле с фасадами в стиле шейкер, темными деревянными фасадами, душем в нише, унитазом-моноблоком, бежевой плиткой, плиткой из травертина, бежевыми стенами, полом из терракотовой плитки, душевой кабиной, врезной раковиной, столешницей из нержавеющей стали, бежевым полом и шторкой для ванной для на участке и в саду
Источник вдохновения для домашнего уюта: маленькая ванная комната в классическом стиле с фасадами в стиле шейкер, темными деревянными фасадами, душем в нише, унитазом-моноблоком, бежевой плиткой, плиткой из травертина, бежевыми стенами, полом из терракотовой плитки, душевой кабиной, врезной раковиной, столешницей из нержавеющей стали, бежевым полом и шторкой для ванной для на участке и в саду
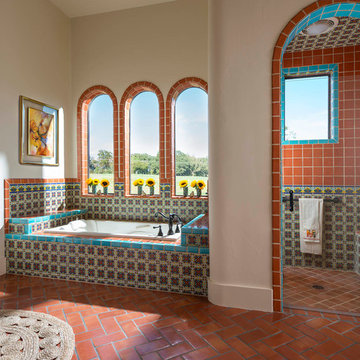
Dan Piassick
Источник вдохновения для домашнего уюта: главная ванная комната в стиле фьюжн с разноцветной плиткой, терракотовой плиткой, полом из терракотовой плитки, накладной ванной, угловым душем, бежевыми стенами, душем с распашными дверями и окном
Источник вдохновения для домашнего уюта: главная ванная комната в стиле фьюжн с разноцветной плиткой, терракотовой плиткой, полом из терракотовой плитки, накладной ванной, угловым душем, бежевыми стенами, душем с распашными дверями и окном

Ann Sacks Luxe Tile in A San Diego Master Suite - designed by Signature Designs Kitchen Bath
На фото: большая главная ванная комната в стиле неоклассика (современная классика) с фасадами с утопленной филенкой, отдельно стоящей ванной, душем в нише, инсталляцией, серой плиткой, терракотовой плиткой, белыми стенами, полом из терракотовой плитки, врезной раковиной, столешницей из искусственного кварца, темными деревянными фасадами и зеркалом с подсветкой с
На фото: большая главная ванная комната в стиле неоклассика (современная классика) с фасадами с утопленной филенкой, отдельно стоящей ванной, душем в нише, инсталляцией, серой плиткой, терракотовой плиткой, белыми стенами, полом из терракотовой плитки, врезной раковиной, столешницей из искусственного кварца, темными деревянными фасадами и зеркалом с подсветкой с
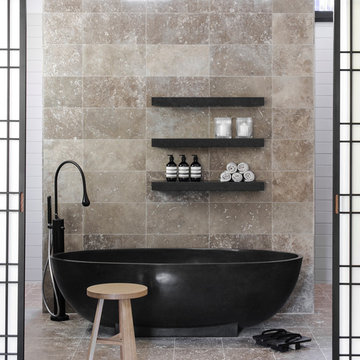
Photographer: Nicholas Watt
Идея дизайна: ванная комната в современном стиле с отдельно стоящей ванной, бежевой плиткой, бежевым полом и плиткой из травертина
Идея дизайна: ванная комната в современном стиле с отдельно стоящей ванной, бежевой плиткой, бежевым полом и плиткой из травертина

Свежая идея для дизайна: ванная комната в стиле рустика с врезной раковиной, фасадами в стиле шейкер, фасадами цвета дерева среднего тона, душем в нише, раздельным унитазом, бежевой плиткой, бежевыми стенами, полом из галечной плитки, плиткой из травертина и белой столешницей - отличное фото интерьера
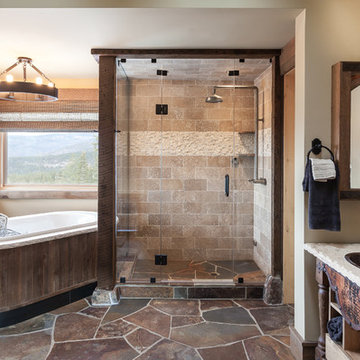
Пример оригинального дизайна: главная ванная комната в стиле рустика с накладной ванной, душем в нише и плиткой из травертина
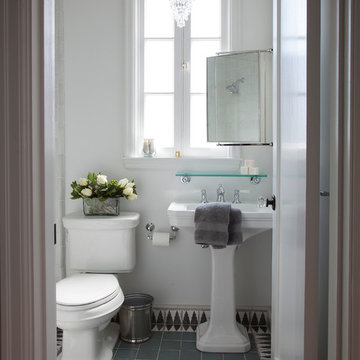
Remodeled bathroom in 1930's vintage Marina home.
Architect: Gary Ahern
Photography: Lisa Sze
На фото: ванная комната среднего размера: освещение в средиземноморском стиле с раковиной с пьедесталом, душем в нише, разноцветной плиткой, терракотовой плиткой, белыми стенами, полом из терракотовой плитки, раздельным унитазом и синим полом с
На фото: ванная комната среднего размера: освещение в средиземноморском стиле с раковиной с пьедесталом, душем в нише, разноцветной плиткой, терракотовой плиткой, белыми стенами, полом из терракотовой плитки, раздельным унитазом и синим полом с
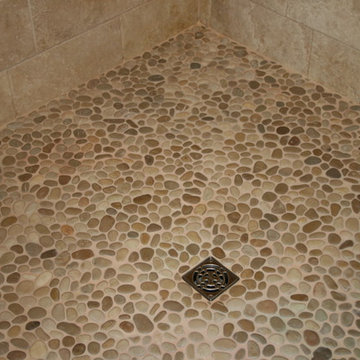
Beautiful master bathroom features peaceful tones and luxurious finishes. The pedestal tub sits on travertine flooring. The built in double sink include custom trim, mirror sconce and marble countertop. The large walk in shower features ceramic tile and pebble flooring
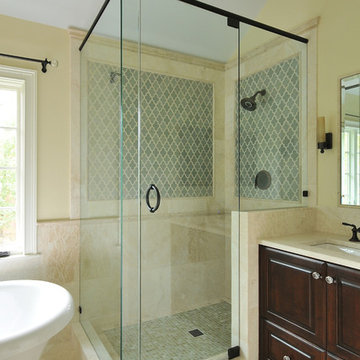
Renovations to this master suite included moving walls and doors, adding a tray ceiling in bedroom, vaulting the ceiling in the bath. The use of stone tile as a wainscot to anchor the space creates an old world feeling, and the light, fresh colors of tile and paint provide a soothing palette.
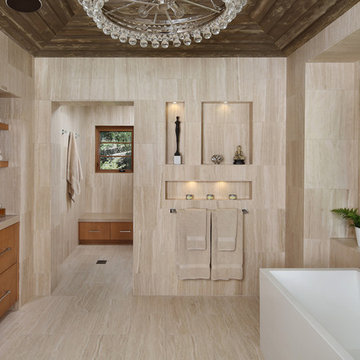
Bernard Andre Photography
Источник вдохновения для домашнего уюта: ванная комната в современном стиле с плоскими фасадами, фасадами цвета дерева среднего тона, душем в нише, бежевой плиткой, врезной раковиной, отдельно стоящей ванной и плиткой из травертина
Источник вдохновения для домашнего уюта: ванная комната в современном стиле с плоскими фасадами, фасадами цвета дерева среднего тона, душем в нише, бежевой плиткой, врезной раковиной, отдельно стоящей ванной и плиткой из травертина

Источник вдохновения для домашнего уюта: главная ванная комната среднего размера в современном стиле с открытыми фасадами, бежевыми фасадами, накладной ванной, душем без бортиков, раздельным унитазом, белой плиткой, терракотовой плиткой, белыми стенами, полом из цементной плитки, раковиной с пьедесталом, бежевым полом, открытым душем, белой столешницей, тумбой под одну раковину и встроенной тумбой

Modern organic bathroom with full custom, white oak double vanity.
Пример оригинального дизайна: главная ванная комната среднего размера в стиле неоклассика (современная классика) с плоскими фасадами, светлыми деревянными фасадами, белой плиткой, терракотовой плиткой, белыми стенами, полом из травертина, врезной раковиной, столешницей из гранита, бежевым полом, душем с распашными дверями, черной столешницей, тумбой под две раковины и встроенной тумбой
Пример оригинального дизайна: главная ванная комната среднего размера в стиле неоклассика (современная классика) с плоскими фасадами, светлыми деревянными фасадами, белой плиткой, терракотовой плиткой, белыми стенами, полом из травертина, врезной раковиной, столешницей из гранита, бежевым полом, душем с распашными дверями, черной столешницей, тумбой под две раковины и встроенной тумбой

Salle de bains avec toilettes et machines
Пример оригинального дизайна: маленькая детская ванная комната в стиле неоклассика (современная классика) с полновстраиваемой ванной, инсталляцией, синей плиткой, терракотовой плиткой, синими стенами, полом из керамической плитки, накладной раковиной, столешницей из дерева, серым полом, бежевой столешницей, нишей, тумбой под одну раковину и напольной тумбой для на участке и в саду
Пример оригинального дизайна: маленькая детская ванная комната в стиле неоклассика (современная классика) с полновстраиваемой ванной, инсталляцией, синей плиткой, терракотовой плиткой, синими стенами, полом из керамической плитки, накладной раковиной, столешницей из дерева, серым полом, бежевой столешницей, нишей, тумбой под одну раковину и напольной тумбой для на участке и в саду

A carefully positioned skylight pulls sunlight down into the shower. The reflectance off of the glazed handmade tiles suggests water pouring down the stone walls of a cave.

На фото: маленькая ванная комната в современном стиле с открытыми фасадами, душем в нише, розовой плиткой, терракотовой плиткой, черными стенами, полом из керамической плитки, душевой кабиной, мраморной столешницей, черным полом, душем с распашными дверями, белой столешницей и настольной раковиной для на участке и в саду с

Идея дизайна: совмещенный санузел среднего размера в стиле неоклассика (современная классика) с серыми фасадами, душем над ванной, черной плиткой, белыми стенами, врезной раковиной, серым полом, белой столешницей, фасадами в стиле шейкер, накладной ванной, раздельным унитазом, терракотовой плиткой, полом из известняка, столешницей из искусственного кварца, шторкой для ванной, тумбой под две раковины, встроенной тумбой и душевой кабиной

На фото: маленькая главная ванная комната в стиле кантри с фасадами в стиле шейкер, фасадами цвета дерева среднего тона, душем без бортиков, раздельным унитазом, синей плиткой, плиткой из травертина, синими стенами, полом из травертина, врезной раковиной, столешницей из кварцита, бежевым полом, душем с распашными дверями и бежевой столешницей для на участке и в саду

Full gut renovation on a master bathroom.
Custom vanity, shiplap, floating slab shower bench with waterfall edge
На фото: главная ванная комната среднего размера в стиле кантри с фасадами в стиле шейкер, фасадами цвета дерева среднего тона, двойным душем, раздельным унитазом, белой плиткой, терракотовой плиткой, белыми стенами, полом из травертина, врезной раковиной, столешницей из искусственного кварца, бежевым полом и душем с распашными дверями
На фото: главная ванная комната среднего размера в стиле кантри с фасадами в стиле шейкер, фасадами цвета дерева среднего тона, двойным душем, раздельным унитазом, белой плиткой, терракотовой плиткой, белыми стенами, полом из травертина, врезной раковиной, столешницей из искусственного кварца, бежевым полом и душем с распашными дверями
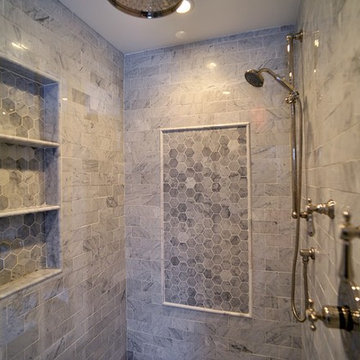
Our Lake Forest project transformed a traditional master bathroom into a harmonious blend of timeless design and practicality. We expanded the space, added a luxurious walk-in shower, and his-and-her sinks, all adorned with exquisite tile work. Witness the transformation!
Санузел с терракотовой плиткой и плиткой из травертина – фото дизайна интерьера
2

