Санузел с темными деревянными фасадами и столешницей из оникса – фото дизайна интерьера
Сортировать:
Бюджет
Сортировать:Популярное за сегодня
101 - 120 из 609 фото
1 из 3
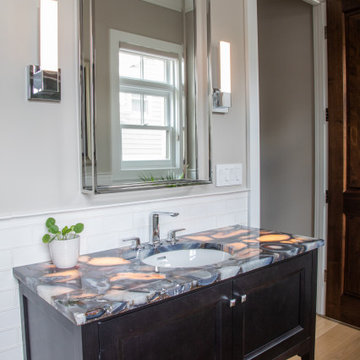
Свежая идея для дизайна: туалет среднего размера в стиле неоклассика (современная классика) с фасадами в стиле шейкер, темными деревянными фасадами, белой плиткой, плиткой кабанчик, белыми стенами, светлым паркетным полом, врезной раковиной, столешницей из оникса, коричневым полом, синей столешницей и напольной тумбой - отличное фото интерьера
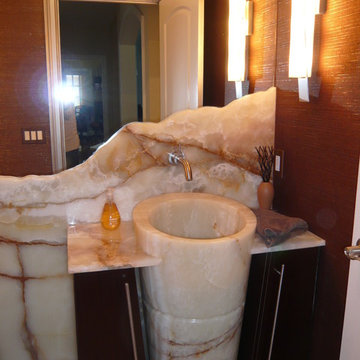
На фото: маленькая ванная комната в современном стиле с плоскими фасадами, темными деревянными фасадами, унитазом-моноблоком, разноцветной плиткой, каменной плиткой, разноцветными стенами, душевой кабиной, раковиной с пьедесталом и столешницей из оникса для на участке и в саду с
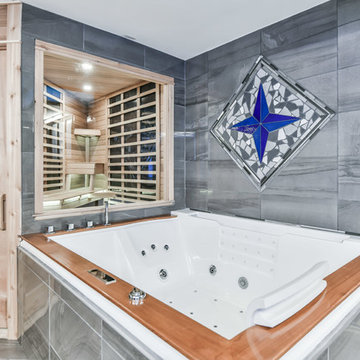
Источник вдохновения для домашнего уюта: огромная главная ванная комната в современном стиле с плоскими фасадами, темными деревянными фасадами, накладной ванной, угловым душем, унитазом-моноблоком, серой плиткой, керамогранитной плиткой, серыми стенами, полом из ламината, врезной раковиной, столешницей из оникса, серым полом, душем с распашными дверями и черной столешницей
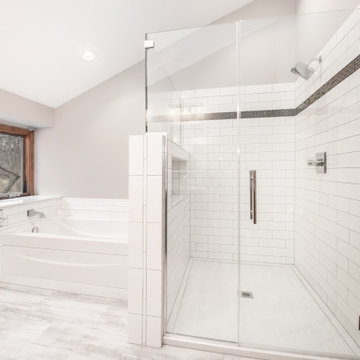
Bright and clean master bathroom boasts plenty of storage, large expansive shower stall with custom tile work, and Kohler BubbleMassage bathtub. Crisp, white subway tile through-out for a classic and clean design. What a transformative space to start and end your day in.
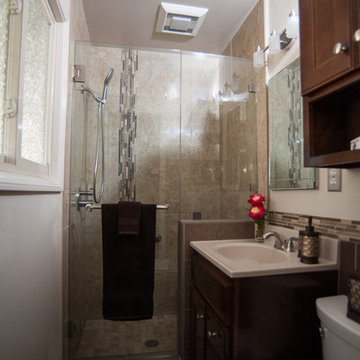
This bathroom has many earth tones. A dark wood vanity was installed with a dark wood cabinet and a walk in shower with earth toned tiles.
Photos by John Gerson. www.choosechi.com.
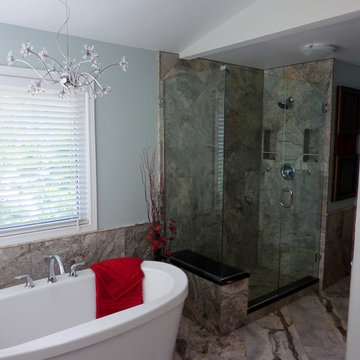
Идея дизайна: ванная комната с врезной раковиной, фасадами с утопленной филенкой, темными деревянными фасадами, столешницей из оникса, отдельно стоящей ванной, угловым душем, синими стенами и мраморным полом
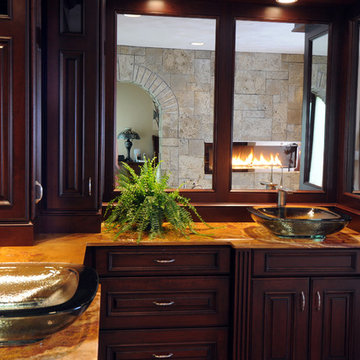
Dark stained cherry cabinets feature a black glaze on top of a raised panel cabinet. Onyx countertops, glass vessel sinks, a stone archway, a two sided fireplace, fluted pilasters and framed mirrors are all elements that encourage the homeowners to spend time in their new master bathroom.

Пример оригинального дизайна: маленькая детская ванная комната в стиле фьюжн с плоскими фасадами, темными деревянными фасадами, открытым душем, инсталляцией, синей плиткой, плиткой кабанчик, серыми стенами, полом из керамической плитки, столешницей из оникса, серым полом, белой столешницей, акцентной стеной, тумбой под одну раковину и подвесной тумбой для на участке и в саду
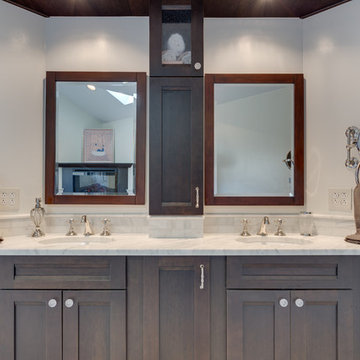
Designed by Reico Kitchen & Bath's Springfield, VA location this traditional bathroom design features Ultracraft cabinets in the Boca Raton door style in Cherry with a Wenge finish. The bathroom also features a marble vanity top, a clawfoot tub, tile floor and shower and stainless steel fixtures.
Photos courtesy of BTW Images LLC / www.btwimages.com
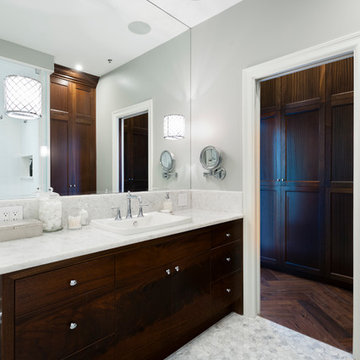
Photos: Paul Grdina
This penthouse in Port Coquitlam was not even 2 years old when SGDI was engaged to make it something more than ordinary. This was a typical condo, built for the masses, not for a specific owner. Nothing overly nice or interesting, average quality products throughout. This entire condo was gutted down to the studs and received an entire overhaul from ceilings to floors. Beautiful herringbone patterned walnut flooring, with custom millwork and classic details throughout. Intricate diamond coffered ceilings found in the dining and living room define these entertaining spaces. Custom glass backsplash set the scene in this new kitchen with Wolf/Sub-Zero appliances. The entire condo was outfitted with state of the art technology and home automation. A custom wine room with UV blocking glass can be found on the second floor opening onto the large rooftop deck with uninterrupted views of the city. The master suite is home to a retractable TV so views were not interrupted. The master ensuite includes a generous steam shower and custom crotch mahogany vanity. Masculine elegance with hints of femininity create a fantastic space to impress.
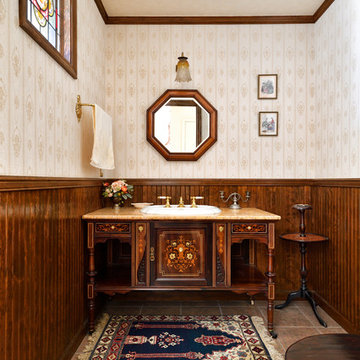
イギリスのアンティークに囲まれた暮らし
Пример оригинального дизайна: большой туалет в классическом стиле с фасадами островного типа, темными деревянными фасадами, раздельным унитазом, бежевыми стенами, полом из керамогранита, накладной раковиной, столешницей из оникса, розовым полом и оранжевой столешницей
Пример оригинального дизайна: большой туалет в классическом стиле с фасадами островного типа, темными деревянными фасадами, раздельным унитазом, бежевыми стенами, полом из керамогранита, накладной раковиной, столешницей из оникса, розовым полом и оранжевой столешницей
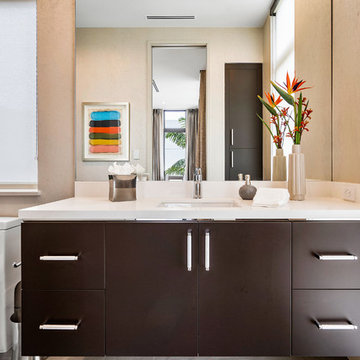
Fully integrated Signature Estate featuring Creston controls and Crestron panelized lighting, and Crestron motorized shades and draperies, whole-house audio and video, HVAC, voice and video communication atboth both the front door and gate. Modern, warm, and clean-line design, with total custom details and finishes. The front includes a serene and impressive atrium foyer with two-story floor to ceiling glass walls and multi-level fire/water fountains on either side of the grand bronze aluminum pivot entry door. Elegant extra-large 47'' imported white porcelain tile runs seamlessly to the rear exterior pool deck, and a dark stained oak wood is found on the stairway treads and second floor. The great room has an incredible Neolith onyx wall and see-through linear gas fireplace and is appointed perfectly for views of the zero edge pool and waterway. The center spine stainless steel staircase has a smoked glass railing and wood handrail. Master bath features freestanding tub and double steam shower.

973-857-1561
LM Interior Design
LM Masiello, CKBD, CAPS
lm@lminteriordesignllc.com
https://www.lminteriordesignllc.com/
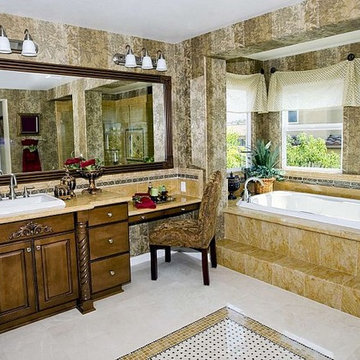
This space was a complete reconfiguration of the existng footprint to add a tub.
Every aspect of the space was remodeled to meet the customers vision for the space.
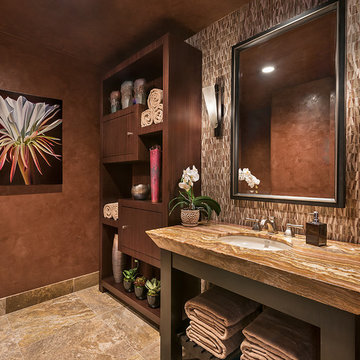
Mark Boisclair Photography
Interior Design: Susan Hersker and Elaine Ryckman
Project designed by Susie Hersker’s Scottsdale interior design firm Design Directives. Design Directives is active in Phoenix, Paradise Valley, Cave Creek, Carefree, Sedona, and beyond.
For more about Design Directives, click here: https://susanherskerasid.com/
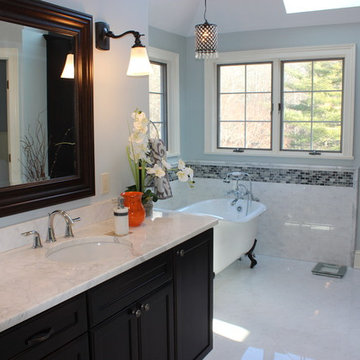
Bathroom - Decora cabinets, marble countertop, marble / ceramic tiles, Clawfoot bathtub, bidet
На фото: большая главная ванная комната в классическом стиле с фасадами с утопленной филенкой, темными деревянными фасадами, ванной на ножках, двойным душем, раздельным унитазом, белой плиткой, керамической плиткой, полом из керамической плитки, врезной раковиной, белыми стенами и столешницей из оникса
На фото: большая главная ванная комната в классическом стиле с фасадами с утопленной филенкой, темными деревянными фасадами, ванной на ножках, двойным душем, раздельным унитазом, белой плиткой, керамической плиткой, полом из керамической плитки, врезной раковиной, белыми стенами и столешницей из оникса
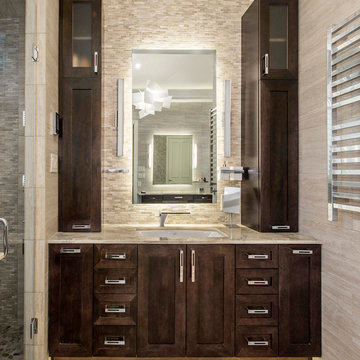
This luxurious master bathroom had the ultimate transformation! The elegant tiled walls, Big Bang Chandelier and led lighting brighten all of the details. It features a Bain Ultra Essencia Freestanding Thermo- masseur tub and Hansgrohe showerheads and Mr. Steam shower with body sprays. The onyx countertops and Hansgrohe Massaud faucets dress the cabinets in pure elegance while the heated tile floors warm the entire space. The mirrors are backlit with integrated tvs and framed by sconces. Design by Hatfield Builders & Remodelers | Photography by Versatile Imaging
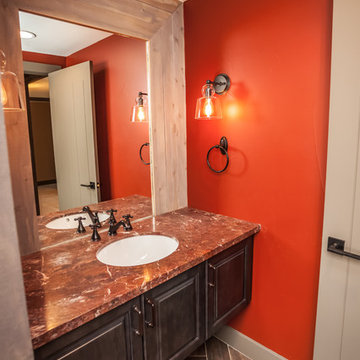
Пример оригинального дизайна: туалет среднего размера в стиле неоклассика (современная классика) с фасадами с выступающей филенкой, темными деревянными фасадами, унитазом-моноблоком, коричневой плиткой, керамогранитной плиткой, красными стенами, полом из керамогранита, врезной раковиной, столешницей из оникса и коричневым полом
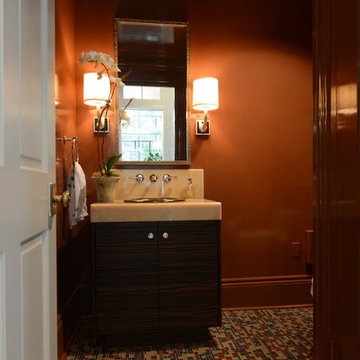
Свежая идея для дизайна: туалет среднего размера в современном стиле с темными деревянными фасадами, полом из мозаичной плитки, накладной раковиной, плоскими фасадами, разноцветной плиткой, оранжевыми стенами и столешницей из оникса - отличное фото интерьера
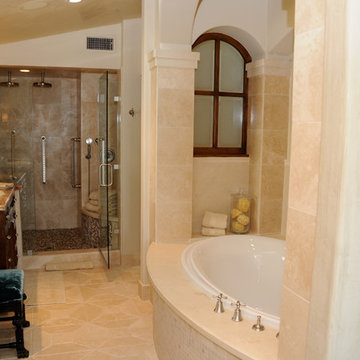
Свежая идея для дизайна: большая главная ванная комната в классическом стиле с фасадами с утопленной филенкой, темными деревянными фасадами, накладной ванной, душем в нише, унитазом-моноблоком, бежевой плиткой, керамической плиткой, бежевыми стенами, полом из керамической плитки, накладной раковиной и столешницей из оникса - отличное фото интерьера
Санузел с темными деревянными фасадами и столешницей из оникса – фото дизайна интерьера
6

