Санузел с темными деревянными фасадами и столешницей из оникса – фото дизайна интерьера
Сортировать:
Бюджет
Сортировать:Популярное за сегодня
21 - 40 из 609 фото
1 из 3

An exquisite example of French design and decoration, this powder bath features luxurious materials of white onyx countertops and floors, with accents of Rossa Verona marble imported from Italy that mimic the tones in the coral colored wall covering. A niche was created for the bombe chest with paneling where antique leaded mirror inserts make this small space feel expansive. An antique mirror, sconces, and crystal chandelier add glittering light to the space.
Interior Architecture & Design: AVID Associates
Contractor: Mark Smith Custom Homes
Photo Credit: Dan Piassick
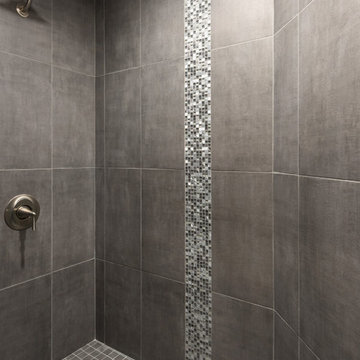
Стильный дизайн: маленькая ванная комната в стиле неоклассика (современная классика) с фасадами в стиле шейкер, темными деревянными фасадами, открытым душем, раздельным унитазом, серой плиткой, керамогранитной плиткой, серыми стенами, полом из керамогранита, душевой кабиной, монолитной раковиной, столешницей из оникса, серым полом и открытым душем для на участке и в саду - последний тренд
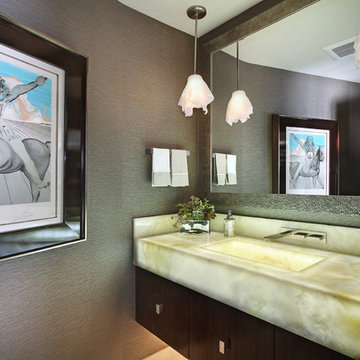
Стильный дизайн: туалет в современном стиле с монолитной раковиной, темными деревянными фасадами, столешницей из оникса и бежевой столешницей - последний тренд

The two sided fireplace is above the bathtub in the bathroom and at the foot of the bed in the bedroom. The wall is tiled on both sides and the archway into the bathroom is tiled also. A traditional looking faucet with a hand sprayer was added. The drop in tub is classic white and the tub deck is tiled.
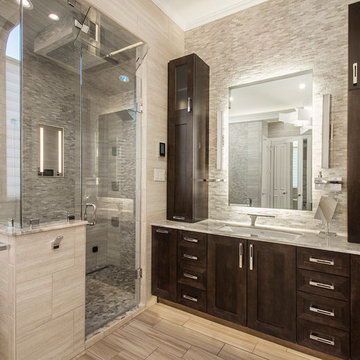
This luxurious master bathroom had the ultimate transformation! The elegant tiled walls, Big Bang Chandelier and led lighting brighten all of the details. It features a Bain Ultra Essencia Freestanding Thermo- masseur tub and Hansgrohe showerheads and Mr. Steam shower with body sprays. The onyx countertops and Hansgrohe Massaud faucets dress the cabinets in pure elegance while the heated tile floors warm the entire space. The mirrors are backlit with integrated tvs and framed by sconces. Design by Hatfield Builders & Remodelers | Photography by Versatile Imaging
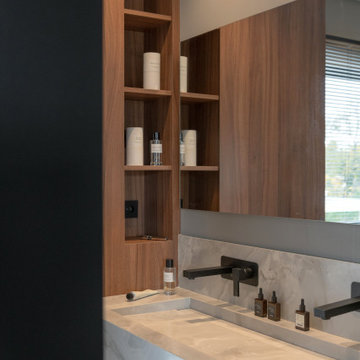
La salle de bains parentale présente une grande vasque sur mesure en onyx et des robinetteries encastrées design.
Grâce à la création de niches en noyer, on retrouve l’élégance et le raffinement partout présent dans la maison.
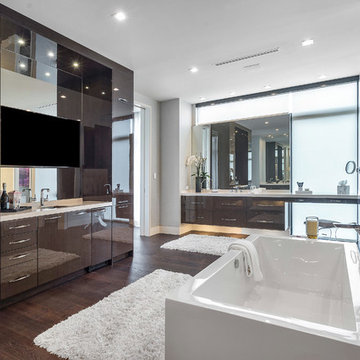
Fully integrated Signature Estate featuring Creston controls and Crestron panelized lighting, and Crestron motorized shades and draperies, whole-house audio and video, HVAC, voice and video communication atboth both the front door and gate. Modern, warm, and clean-line design, with total custom details and finishes. The front includes a serene and impressive atrium foyer with two-story floor to ceiling glass walls and multi-level fire/water fountains on either side of the grand bronze aluminum pivot entry door. Elegant extra-large 47'' imported white porcelain tile runs seamlessly to the rear exterior pool deck, and a dark stained oak wood is found on the stairway treads and second floor. The great room has an incredible Neolith onyx wall and see-through linear gas fireplace and is appointed perfectly for views of the zero edge pool and waterway. The center spine stainless steel staircase has a smoked glass railing and wood handrail. Master bath features freestanding tub and double steam shower.
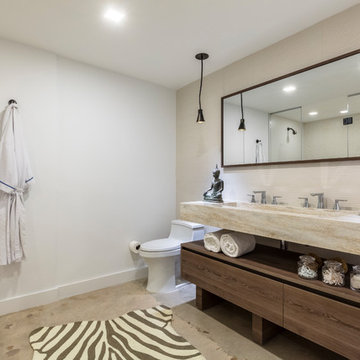
Пример оригинального дизайна: главная ванная комната среднего размера в стиле модернизм с плоскими фасадами, темными деревянными фасадами, душем в нише, унитазом-моноблоком, бежевой плиткой, белыми стенами, бетонным полом, раковиной с несколькими смесителями, столешницей из оникса, серым полом, душем с распашными дверями и бежевой столешницей

Master bathroom features porcelain tile that mimics calcutta stone with an easy care advantage. Freestanding modern tub and curbless walk in shower
Идея дизайна: главный совмещенный санузел среднего размера в морском стиле с фасадами с утопленной филенкой, темными деревянными фасадами, отдельно стоящей ванной, душем без бортиков, бежевой плиткой, плиткой кабанчик, бежевыми стенами, паркетным полом среднего тона, врезной раковиной, столешницей из оникса, коричневым полом, душем с распашными дверями, разноцветной столешницей, тумбой под одну раковину и напольной тумбой
Идея дизайна: главный совмещенный санузел среднего размера в морском стиле с фасадами с утопленной филенкой, темными деревянными фасадами, отдельно стоящей ванной, душем без бортиков, бежевой плиткой, плиткой кабанчик, бежевыми стенами, паркетным полом среднего тона, врезной раковиной, столешницей из оникса, коричневым полом, душем с распашными дверями, разноцветной столешницей, тумбой под одну раковину и напольной тумбой
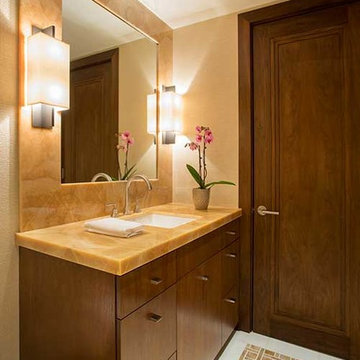
A complete full gut remodel of a 4,000 sq ft two-story penthouse residence, this project featured one of a kind views of the Boston public garden and Beacon Hill. A large central gallery flooded with gorgeous diffused light through two full stories of window glass. Clean linear millwork details compliment the structural glass, steel and walnut balustrades and handrailings that grace the upper gallery, reading nook, and stairs. A bleached walnut wet bar with backlit honey onyx backsplash and floating star fire glass shelves illuminated the lower gallery. It was part of a larger motif, which resonated through each of the unique and separate living spaces, connecting them to the larger design intention.
A bleached walnut media room doubles as a fourth bedroom. It features a king size murphy bed seamlessly integrated into the full wall panel. A gracious shower in the adjoining bathroom, cleverly concealed behind an innocuous interior door, created a truly unique formal powder room that can reveal a full bath when the house is full of guests. A blend of warm wood, soft whites, and a palate of golds reflected in the stone (calacatta/onyx) textiles and wall coverings, this project demonstrates the powerful results of a consistent design intention, thoughtful engineering, and best practice construction as executed by our talented team of craftsmen and women.
Interior Design - Lewis Interiors
Photography - Eric Roth
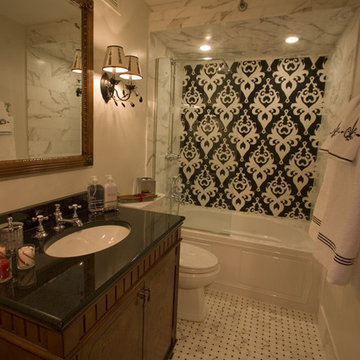
Old world French charm guest bath! Beautiful, black and white custom marble decorative wall in shower - love the damask pattern! Simple, high end vanity with matching sconces add to the beauty of this bath. Sophisticated, gorgeous, elegant - quite simply one of my all time favorites!
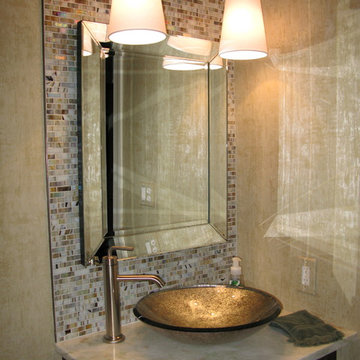
Mark Moyer Photography
Идея дизайна: туалет среднего размера в современном стиле с фасадами с выступающей филенкой, темными деревянными фасадами, унитазом-моноблоком, бежевой плиткой, белой плиткой, разноцветными стенами, темным паркетным полом, настольной раковиной, плиткой мозаикой и столешницей из оникса
Идея дизайна: туалет среднего размера в современном стиле с фасадами с выступающей филенкой, темными деревянными фасадами, унитазом-моноблоком, бежевой плиткой, белой плиткой, разноцветными стенами, темным паркетным полом, настольной раковиной, плиткой мозаикой и столешницей из оникса

Art Deco Inspired Powder Room
Стильный дизайн: маленький туалет в стиле неоклассика (современная классика) с фасадами островного типа, темными деревянными фасадами, раздельным унитазом, бежевой плиткой, плиткой кабанчик, врезной раковиной, столешницей из оникса, полом из керамогранита, разноцветными стенами, напольной тумбой, обоями на стенах, белым полом и бежевой столешницей для на участке и в саду - последний тренд
Стильный дизайн: маленький туалет в стиле неоклассика (современная классика) с фасадами островного типа, темными деревянными фасадами, раздельным унитазом, бежевой плиткой, плиткой кабанчик, врезной раковиной, столешницей из оникса, полом из керамогранита, разноцветными стенами, напольной тумбой, обоями на стенах, белым полом и бежевой столешницей для на участке и в саду - последний тренд
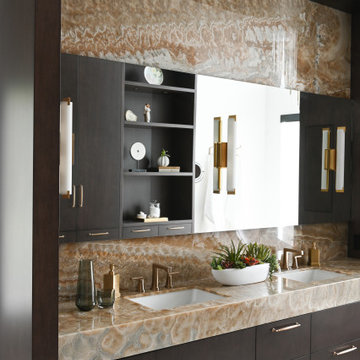
На фото: большая главная ванная комната в современном стиле с плоскими фасадами, темными деревянными фасадами, отдельно стоящей ванной, душем в нише, белыми стенами, полом из керамогранита, врезной раковиной, столешницей из оникса, открытым душем, бежевой столешницей, тумбой под две раковины, подвесной тумбой и сводчатым потолком

The wall tile in the powder room has a relief edge that gives it great visual dimension. There is an underlit counter top that highlights the fossil stone top. This is understated elegance for sure!
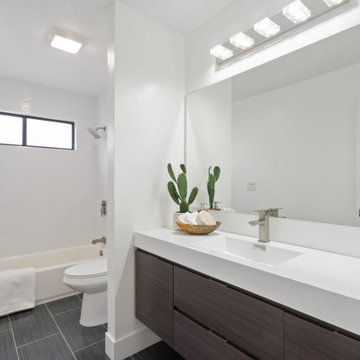
Идея дизайна: большая главная ванная комната в стиле модернизм с плоскими фасадами, темными деревянными фасадами, ванной в нише, душем над ванной, раздельным унитазом, белой плиткой, белыми стенами, полом из винила, монолитной раковиной, столешницей из оникса, серым полом, белой столешницей, тумбой под одну раковину и подвесной тумбой

На фото: ванная комната среднего размера в стиле неоклассика (современная классика) с темными деревянными фасадами, ванной в нише, керамической плиткой, серыми стенами, мраморным полом, душевой кабиной, врезной раковиной, столешницей из оникса, белым полом, душем с раздвижными дверями, бежевой столешницей, тумбой под одну раковину, встроенной тумбой, обоями на стенах, плоскими фасадами, душем над ванной и белой плиткой
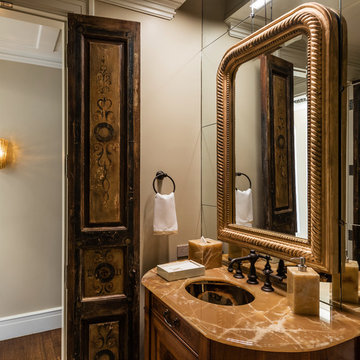
Stephen Reed
На фото: туалет среднего размера в классическом стиле с фасадами островного типа, темными деревянными фасадами, унитазом-моноблоком, зеркальной плиткой, бежевыми стенами, полом из керамогранита, врезной раковиной, столешницей из оникса, бежевым полом и коричневой столешницей с
На фото: туалет среднего размера в классическом стиле с фасадами островного типа, темными деревянными фасадами, унитазом-моноблоком, зеркальной плиткой, бежевыми стенами, полом из керамогранита, врезной раковиной, столешницей из оникса, бежевым полом и коричневой столешницей с
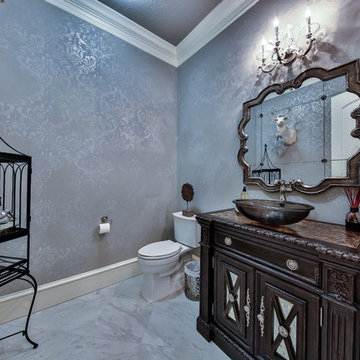
Идея дизайна: туалет среднего размера в современном стиле с фасадами с декоративным кантом, темными деревянными фасадами, раздельным унитазом, серой плиткой, серыми стенами, мраморным полом, настольной раковиной, столешницей из оникса и коричневой столешницей
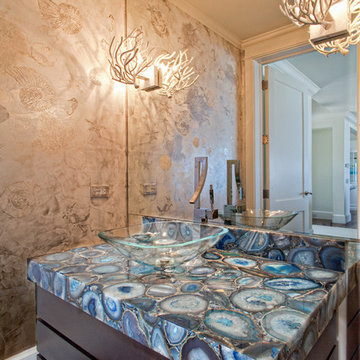
Credit: Ron Rosenzweig
Стильный дизайн: ванная комната среднего размера в современном стиле с настольной раковиной, плоскими фасадами, темными деревянными фасадами, темным паркетным полом, столешницей из оникса и синей столешницей - последний тренд
Стильный дизайн: ванная комната среднего размера в современном стиле с настольной раковиной, плоскими фасадами, темными деревянными фасадами, темным паркетным полом, столешницей из оникса и синей столешницей - последний тренд
Санузел с темными деревянными фасадами и столешницей из оникса – фото дизайна интерьера
2

