Санузел с темными деревянными фасадами и синей плиткой – фото дизайна интерьера
Сортировать:
Бюджет
Сортировать:Популярное за сегодня
121 - 140 из 2 345 фото
1 из 3

This Guest Bathroom has a small footprint and the shower was claustrophobic in size.
We could not enlarge the bathroom, so we made changes that made it feel more open.
By cutting down the shower wall and installing a glass panel, the shower now has a more open feeling. Through the glass panel you are able to see the pretty artisan blue tiles that coordinate with the penny round floor tiles.
The vanity was only 18” deep, which restricted our sink options. We chose a natural soapstone countertop with a Corian oval sink. Rich walnut wood cabinetry, polished nickel plumbing and light fixtures add sparkle to the space.
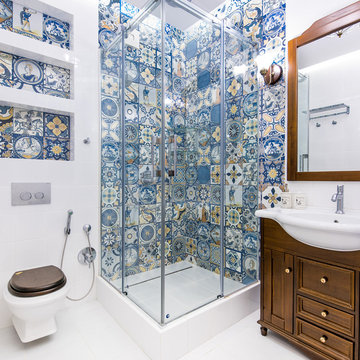
Свежая идея для дизайна: ванная комната в классическом стиле с темными деревянными фасадами, угловым душем, инсталляцией, синей плиткой, белой плиткой, душевой кабиной, белым полом, душем с раздвижными дверями, консольной раковиной и фасадами с утопленной филенкой - отличное фото интерьера
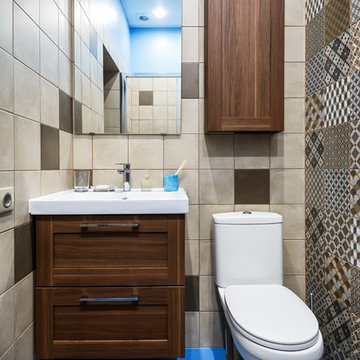
Идея дизайна: маленький туалет в стиле неоклассика (современная классика) с фасадами в стиле шейкер, темными деревянными фасадами, раздельным унитазом, бежевой плиткой, коричневой плиткой, синей плиткой и синим полом для на участке и в саду
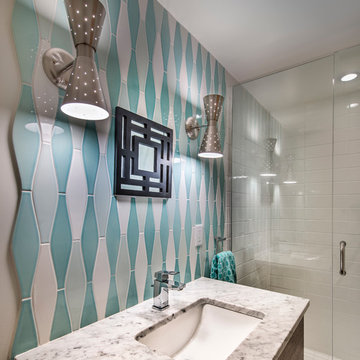
На фото: ванная комната среднего размера в стиле ретро с плоскими фасадами, темными деревянными фасадами, душем в нише, синей плиткой, белой плиткой, керамической плиткой, белыми стенами, душевой кабиной, врезной раковиной и мраморной столешницей
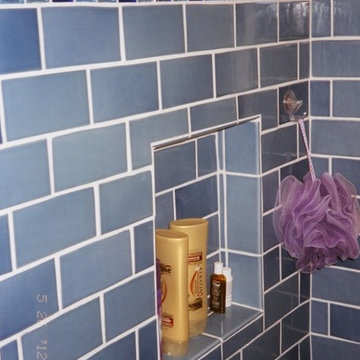
Пример оригинального дизайна: главная ванная комната среднего размера в классическом стиле с фасадами с выступающей филенкой, унитазом-моноблоком, синей плиткой, серой плиткой, темными деревянными фасадами, ванной в нише, душем над ванной, керамической плиткой, синими стенами, врезной раковиной и столешницей из гранита
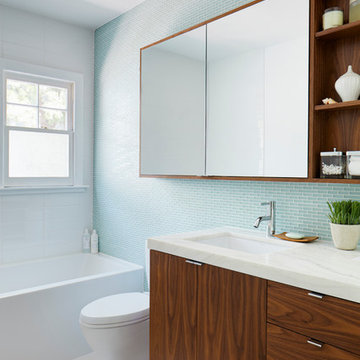
На фото: ванная комната в современном стиле с плоскими фасадами, темными деревянными фасадами, синей плиткой и стеклянной плиткой с
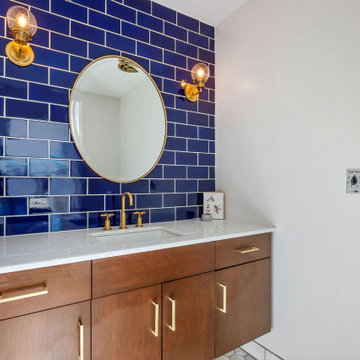
This client is a young medical professional who had purchased his first home. Although it’s his first he is planning on it being his forever home. He wanted sleek, unique and high end. Each room has it’s own theme and we had a lot of fun helping make his dream come true without breaking the bank. To help him save we recommended Bellmont’s 1600 series, although they feature exceptional quality and a limited life time warranty, the series’ pricing is very modest. Splurging a little on the Rift Cut White Oak gave the kitchen the sleek look that a less expensive Red Oak just would not accomplish.
The bathrooms in Cherry with a toffee stain accomplished a rich look with a modestly priced material. Adding pops of color and class with the hardware, tile and countertops helped finish off the look.
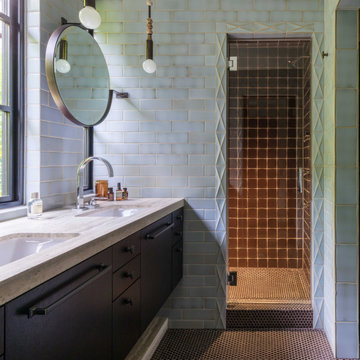
Originally built in 1955, this modest penthouse apartment typified the small, separated living spaces of its era. The design challenge was how to create a home that reflected contemporary taste and the client’s desire for an environment rich in materials and textures. The keys to updating the space were threefold: break down the existing divisions between rooms; emphasize the connection to the adjoining 850-square-foot terrace; and establish an overarching visual harmony for the home through the use of simple, elegant materials.
The renovation preserves and enhances the home’s mid-century roots while bringing the design into the 21st century—appropriate given the apartment’s location just a few blocks from the fairgrounds of the 1962 World’s Fair.
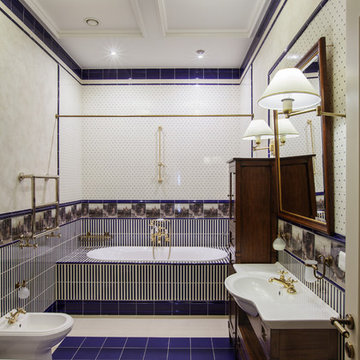
Фотограф - Дмитрий Лившиц
Идея дизайна: главная ванная комната в классическом стиле с темными деревянными фасадами, накладной ванной, биде, синей плиткой, белой плиткой и монолитной раковиной
Идея дизайна: главная ванная комната в классическом стиле с темными деревянными фасадами, накладной ванной, биде, синей плиткой, белой плиткой и монолитной раковиной
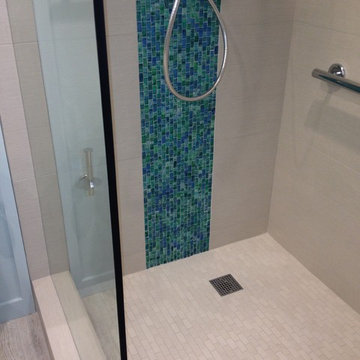
Spa-like master bath with step-in doorless shower featuring both rain shower and hand shower, porcelain and glass tile. The toilet and shower drain are located in the original positions due to the concrete condominium structure. Michelle Turner, UDCP
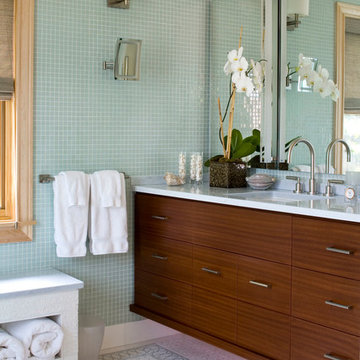
A spa-like retreat was created for this master bath.
На фото: главная ванная комната в стиле неоклассика (современная классика) с плоскими фасадами, темными деревянными фасадами, открытым душем, плиткой мозаикой, полом из керамической плитки, врезной раковиной и синей плиткой
На фото: главная ванная комната в стиле неоклассика (современная классика) с плоскими фасадами, темными деревянными фасадами, открытым душем, плиткой мозаикой, полом из керамической плитки, врезной раковиной и синей плиткой
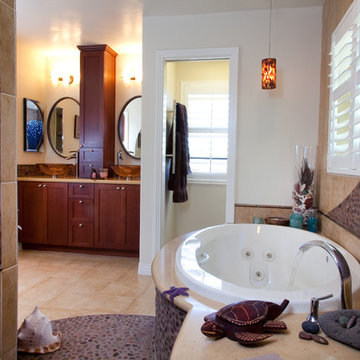
Our client had a vision for her bath that our tile setters were able to bring to life.
Источник вдохновения для домашнего уюта: большая главная ванная комната в морском стиле с настольной раковиной, накладной ванной, открытым душем, фасадами с утопленной филенкой, темными деревянными фасадами, синей плиткой, плиткой мозаикой, разноцветными стенами, полом из галечной плитки, столешницей из искусственного камня, серым полом и открытым душем
Источник вдохновения для домашнего уюта: большая главная ванная комната в морском стиле с настольной раковиной, накладной ванной, открытым душем, фасадами с утопленной филенкой, темными деревянными фасадами, синей плиткой, плиткой мозаикой, разноцветными стенами, полом из галечной плитки, столешницей из искусственного камня, серым полом и открытым душем
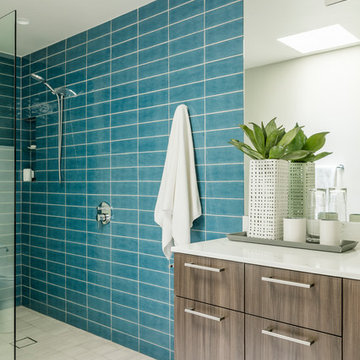
Photography by Lance Gerber, Styling by Michael Walters Style, General Contractor Pinnacle Construction.
Свежая идея для дизайна: ванная комната среднего размера в современном стиле с плоскими фасадами, темными деревянными фасадами, душем без бортиков, унитазом-моноблоком, синей плиткой, плиткой кабанчик, белыми стенами, полом из керамогранита, душевой кабиной, врезной раковиной, столешницей из искусственного кварца, белым полом и открытым душем - отличное фото интерьера
Свежая идея для дизайна: ванная комната среднего размера в современном стиле с плоскими фасадами, темными деревянными фасадами, душем без бортиков, унитазом-моноблоком, синей плиткой, плиткой кабанчик, белыми стенами, полом из керамогранита, душевой кабиной, врезной раковиной, столешницей из искусственного кварца, белым полом и открытым душем - отличное фото интерьера
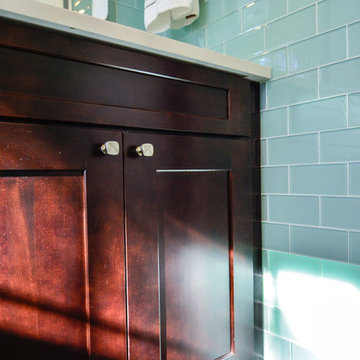
Cherry wood cabinetry beautifully contrast the glass subway wall tiles and slate floor tiles.
На фото: большая главная ванная комната в стиле модернизм с фасадами в стиле шейкер, темными деревянными фасадами, столешницей из кварцита, синей плиткой, стеклянной плиткой, полом из сланца, врезной раковиной, открытым душем и синими стенами с
На фото: большая главная ванная комната в стиле модернизм с фасадами в стиле шейкер, темными деревянными фасадами, столешницей из кварцита, синей плиткой, стеклянной плиткой, полом из сланца, врезной раковиной, открытым душем и синими стенами с
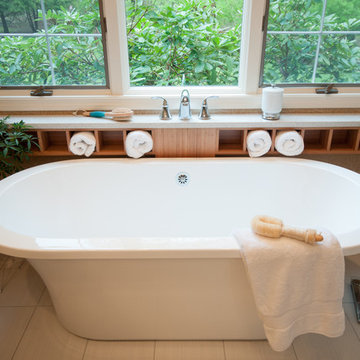
The clients were looking for an updated, spacious and spa-like bathroom they could enjoy. Our challenge was taking a very long-high ceiling and making personal spaces for each of the clients, along with a joint area for them to feel comfortable and enjoy their personal experience. We convinced the clients to close off the door to the hallway, so they can have their privacy. We expanded the shower area, created more storage, elongated the vanity and divided the room with ½ pillars.
Specific design aspects include:
The cabinets and linen cabinet were updated to a dark bamboo wood, the countertops soft elegant quartz, added designer wallpaper with a sand design of foliage, and heated the floors.
To create the spa-like environment, we used soft shades of blue, light earth brown tones and natural woods with a picturesque window show casing the rhododendron’s beginning to bloom. The accent of a contemporary artistic floor and a pop of bling with the ceiling light and wall sconces brought the room to life.
To create more space we closed off the door to the hallway, which transformed the previous two small rooms to one large space.
We creatively incorporated additional storage by adding light bamboo personal cubbies in next to the soaker tub and built a longer vanity.
A standing tub and an expanded shower area completed the spa-like atmosphere.
We took a cramped and out of date bathroom and transformed it into a spa-like retreat for our clients. They finally received a beautiful and tranquil bathroom they can escape to and call their own.
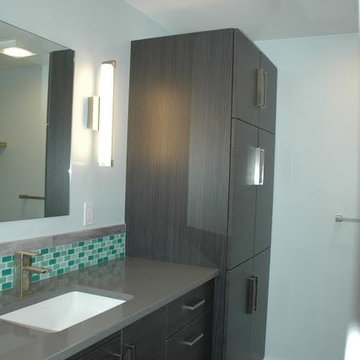
Идея дизайна: ванная комната среднего размера в современном стиле с плоскими фасадами, темными деревянными фасадами, раздельным унитазом, синей плиткой, зеленой плиткой, плиткой мозаикой, синими стенами, полом из керамогранита, душевой кабиной, врезной раковиной, столешницей из искусственного камня и разноцветным полом
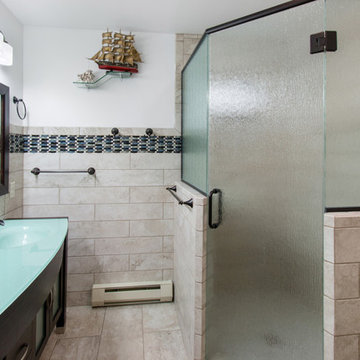
Gorgeous tile work and vanity with double sink were added to this home in Lake Geneva.
Стильный дизайн: главная ванная комната среднего размера в современном стиле с фасадами с утопленной филенкой, темными деревянными фасадами, душем в нише, раздельным унитазом, черной плиткой, синей плиткой, белой плиткой, плиткой мозаикой, белыми стенами, полом из керамической плитки, монолитной раковиной, стеклянной столешницей, бежевым полом и открытым душем - последний тренд
Стильный дизайн: главная ванная комната среднего размера в современном стиле с фасадами с утопленной филенкой, темными деревянными фасадами, душем в нише, раздельным унитазом, черной плиткой, синей плиткой, белой плиткой, плиткой мозаикой, белыми стенами, полом из керамической плитки, монолитной раковиной, стеклянной столешницей, бежевым полом и открытым душем - последний тренд
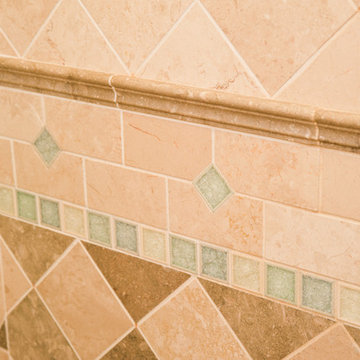
close up of the wall tile combination in the shower with a chair rail tile piece
На фото: ванная комната среднего размера в классическом стиле с фасадами с выступающей филенкой, темными деревянными фасадами, унитазом-моноблоком, бежевой плиткой, синей плиткой, коричневой плиткой, керамической плиткой, синими стенами, полом из мозаичной плитки, душевой кабиной, врезной раковиной и столешницей из гранита с
На фото: ванная комната среднего размера в классическом стиле с фасадами с выступающей филенкой, темными деревянными фасадами, унитазом-моноблоком, бежевой плиткой, синей плиткой, коричневой плиткой, керамической плиткой, синими стенами, полом из мозаичной плитки, душевой кабиной, врезной раковиной и столешницей из гранита с
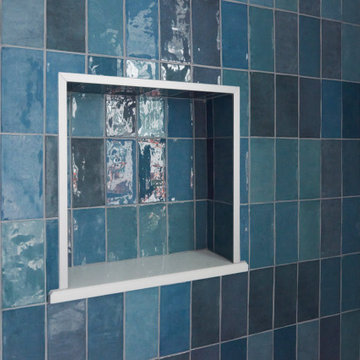
123 Remodeling turned this small bathroom into an oasis with functionality and look. By installing a pocket door and turning a cramped closet into a beautifully built-in cabinet, the space can be accessed much easier. The blue Ocean Gloss shower tile is a showstopper!
https://123remodeling.com/ - premier bathroom remodeler in the Chicago area

This project began with an entire penthouse floor of open raw space which the clients had the opportunity to section off the piece that suited them the best for their needs and desires. As the design firm on the space, LK Design was intricately involved in determining the borders of the space and the way the floor plan would be laid out. Taking advantage of the southwest corner of the floor, we were able to incorporate three large balconies, tremendous views, excellent light and a layout that was open and spacious. There is a large master suite with two large dressing rooms/closets, two additional bedrooms, one and a half additional bathrooms, an office space, hearth room and media room, as well as the large kitchen with oversized island, butler's pantry and large open living room. The clients are not traditional in their taste at all, but going completely modern with simple finishes and furnishings was not their style either. What was produced is a very contemporary space with a lot of visual excitement. Every room has its own distinct aura and yet the whole space flows seamlessly. From the arched cloud structure that floats over the dining room table to the cathedral type ceiling box over the kitchen island to the barrel ceiling in the master bedroom, LK Design created many features that are unique and help define each space. At the same time, the open living space is tied together with stone columns and built-in cabinetry which are repeated throughout that space. Comfort, luxury and beauty were the key factors in selecting furnishings for the clients. The goal was to provide furniture that complimented the space without fighting it.
Санузел с темными деревянными фасадами и синей плиткой – фото дизайна интерьера
7

