Санузел с темными деревянными фасадами и синей плиткой – фото дизайна интерьера
Сортировать:
Бюджет
Сортировать:Популярное за сегодня
101 - 120 из 2 345 фото
1 из 3
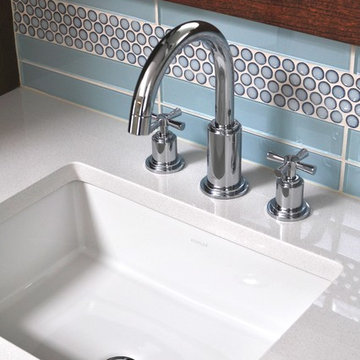
Master Bathroom
Источник вдохновения для домашнего уюта: большая ванная комната в современном стиле с врезной раковиной, плоскими фасадами, темными деревянными фасадами, столешницей из искусственного кварца, накладной ванной, угловым душем, раздельным унитазом, синей плиткой, бежевыми стенами и полом из керамогранита
Источник вдохновения для домашнего уюта: большая ванная комната в современном стиле с врезной раковиной, плоскими фасадами, темными деревянными фасадами, столешницей из искусственного кварца, накладной ванной, угловым душем, раздельным унитазом, синей плиткой, бежевыми стенами и полом из керамогранита
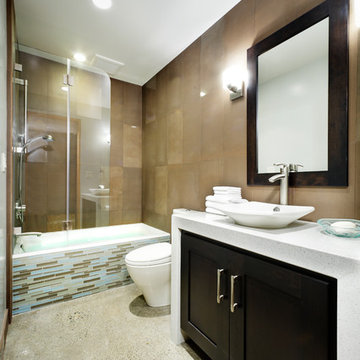
in this newly constructed home this small bathroom has many roles, glamorous powder bath, guest bath duty for the adjoining guest room bedrooms and with the only tub in the home, a spa like retreat for the lady of the house! Design solutions included a self deck tub installed with great precision so that the tub apron of horizontal stacked glass tile slips seamlessly under the tub lip, a custom bi-fold glass doors that folds upon itself and can be stacked against the wall allowing for an open bathing experience as well as providing splash protection for the shower and a simple vanity cabinet suspended beneath a waterfall counter. The concrete floor flows seamlessly from the main part of the home and provides the perfect textural backdrop for the sleek porcelain shower and wall tiles that have been vertically installed.
Dave Adams Photography
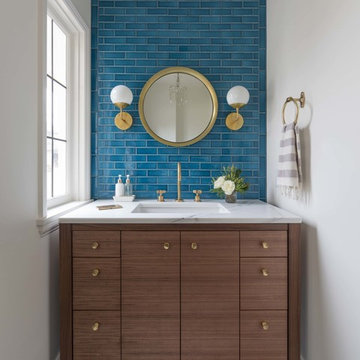
This kitchen overhaul created a bright functional space for the family to gather, prepare and share meals. Crisp white finishes amplify the abundant natural light, while walnut and brass accents lend depth, texture and a subtle glisten. A similar palette is pulled through to the powder bathroom with the addition of a watery blue backsplash and geometric floor tiles. In keeping with the rest of the home, the girls’ bath is also clean and bright. To echo the spirit of the two young sisters that share the space we incorporated a few playful, feminine elements.
Interior Design: Casework
Photography: Jenny Trygg
General Contractor: Raven Builders
Architecture: Studio Coop
Custom Millwork: Maple Key LLC
Press: Schoolhouse
Powder Bath tile selected by Hether Dunn Design
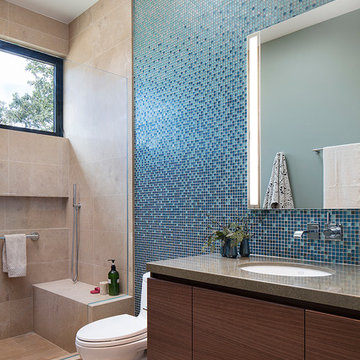
Misha Bruk
На фото: детская ванная комната среднего размера в современном стиле с плоскими фасадами, темными деревянными фасадами, душем в нише, унитазом-моноблоком, синей плиткой, стеклянной плиткой, полом из известняка, врезной раковиной, столешницей из искусственного кварца, бежевым полом, коричневой столешницей и зеркалом с подсветкой
На фото: детская ванная комната среднего размера в современном стиле с плоскими фасадами, темными деревянными фасадами, душем в нише, унитазом-моноблоком, синей плиткой, стеклянной плиткой, полом из известняка, врезной раковиной, столешницей из искусственного кварца, бежевым полом, коричневой столешницей и зеркалом с подсветкой
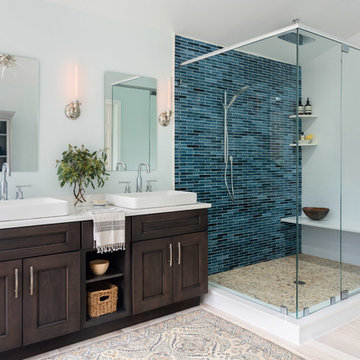
Photography by Jon Friedrich
Идея дизайна: большая главная ванная комната в стиле неоклассика (современная классика) с фасадами в стиле шейкер, темными деревянными фасадами, отдельно стоящей ванной, угловым душем, раздельным унитазом, синей плиткой, стеклянной плиткой, синими стенами, полом из керамической плитки, настольной раковиной, столешницей из искусственного кварца, бежевым полом и душем с распашными дверями
Идея дизайна: большая главная ванная комната в стиле неоклассика (современная классика) с фасадами в стиле шейкер, темными деревянными фасадами, отдельно стоящей ванной, угловым душем, раздельным унитазом, синей плиткой, стеклянной плиткой, синими стенами, полом из керамической плитки, настольной раковиной, столешницей из искусственного кварца, бежевым полом и душем с распашными дверями
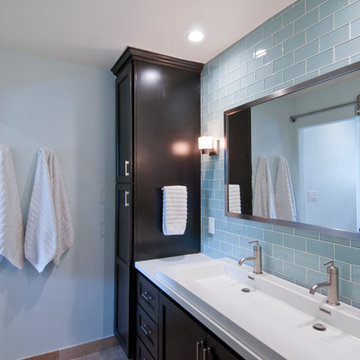
Источник вдохновения для домашнего уюта: большая ванная комната в классическом стиле с фасадами с утопленной филенкой, темными деревянными фасадами, душем в нише, синей плиткой, плиткой кабанчик, синими стенами, душевой кабиной, раковиной с несколькими смесителями, столешницей из искусственного камня, душем с раздвижными дверями, белой столешницей, тумбой под две раковины и встроенной тумбой
Audacia Design New Exclusive Downsview Montreal kitchen's Dealer
Стильный дизайн: ванная комната в современном стиле с настольной раковиной, плоскими фасадами, темными деревянными фасадами, синей плиткой, стеклянной плиткой и серой столешницей - последний тренд
Стильный дизайн: ванная комната в современном стиле с настольной раковиной, плоскими фасадами, темными деревянными фасадами, синей плиткой, стеклянной плиткой и серой столешницей - последний тренд
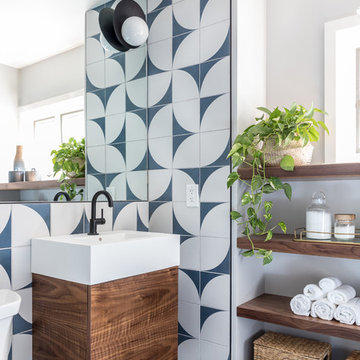
Идея дизайна: ванная комната в современном стиле с плоскими фасадами, темными деревянными фасадами, синей плиткой, разноцветной плиткой, белой плиткой, белыми стенами, синим полом и монолитной раковиной
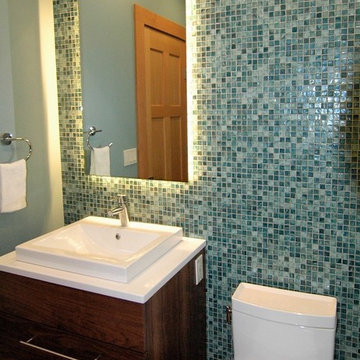
Свежая идея для дизайна: маленький туалет в стиле неоклассика (современная классика) с фасадами островного типа, темными деревянными фасадами, унитазом-моноблоком, синей плиткой, стеклянной плиткой, зелеными стенами, паркетным полом среднего тона, столешницей из искусственного кварца, настольной раковиной и коричневым полом для на участке и в саду - отличное фото интерьера
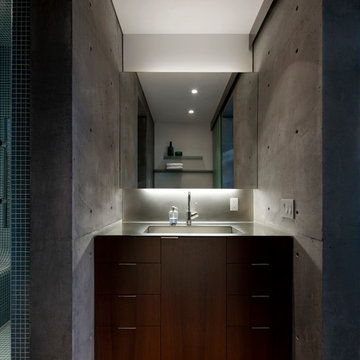
A stainless steel counter and undermount sink provide contrast to the wenge cabinet for this exercise bathroom. A floating mirror with hidden lighting provides room and ambient light for the space. A steam shower and shower complete this exercise bathroom. Timmerman Photography - Bill Timmerman
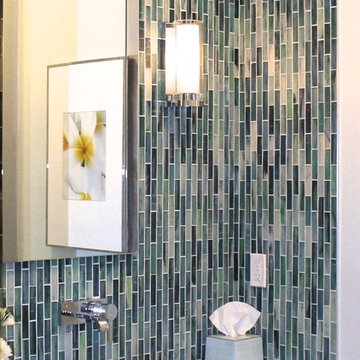
Свежая идея для дизайна: маленький туалет в современном стиле с настольной раковиной, темными деревянными фасадами, мраморной столешницей, раздельным унитазом, синей плиткой, стеклянной плиткой и синими стенами для на участке и в саду - отличное фото интерьера
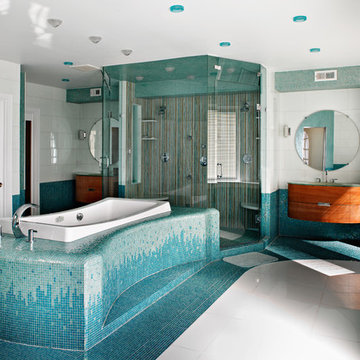
На фото: большая главная ванная комната в стиле ретро с плиткой мозаикой, синей плиткой, плоскими фасадами, темными деревянными фасадами, накладной ванной, душем в нише, белыми стенами, полом из мозаичной плитки, врезной раковиной, стеклянной столешницей, белым полом и душем с распашными дверями
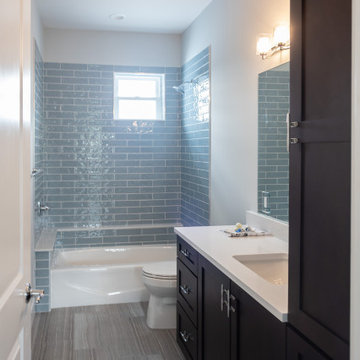
Kids bathroom with Dark wood Wellborn Cabinetry vanity and built ins, blue shower tile and white bathtub.
Источник вдохновения для домашнего уюта: детская ванная комната среднего размера в стиле неоклассика (современная классика) с фасадами в стиле шейкер, темными деревянными фасадами, душем над ванной, синей плиткой, бежевыми стенами, серым полом, открытым душем, белой столешницей, тумбой под одну раковину и встроенной тумбой
Источник вдохновения для домашнего уюта: детская ванная комната среднего размера в стиле неоклассика (современная классика) с фасадами в стиле шейкер, темными деревянными фасадами, душем над ванной, синей плиткой, бежевыми стенами, серым полом, открытым душем, белой столешницей, тумбой под одну раковину и встроенной тумбой
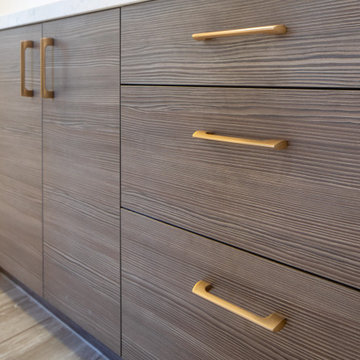
Пример оригинального дизайна: большая главная ванная комната с плоскими фасадами, темными деревянными фасадами, душевой комнатой, унитазом-моноблоком, синей плиткой, белыми стенами, настольной раковиной, столешницей из искусственного кварца, зеленым полом, душем с распашными дверями и белой столешницей
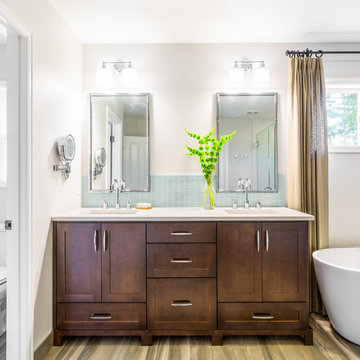
By adding a drawer at the bottom of the sink compartment we gained additional storage that is typically unusable due to the plumbing.
We added a tall glass tile backsplash for big impact and rounded out the space with his and hers mirrors and lighting for a custom feel.
Photo Credit: Holland Photography - Cory Holland - HollandPhotography.biz
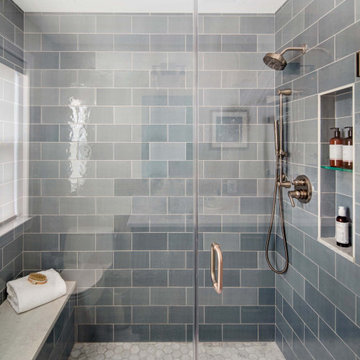
This family of four had maxed out the existing space in their 1948 brick colonial. We designed and built a three-story addition along the back of the house, adding 380 square feet at each level. On the second floor, a new primary suite has treetop views of the woods, with a new bathroom and walk-in closet.
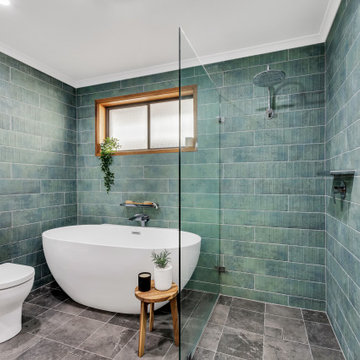
Источник вдохновения для домашнего уюта: ванная комната в морском стиле с темными деревянными фасадами, отдельно стоящей ванной, душем без бортиков, синей плиткой, зеленой плиткой, серым полом, открытым душем и белой столешницей
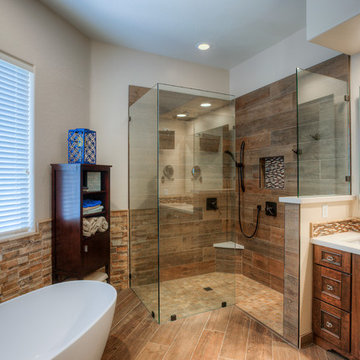
Mike Small Photography
На фото: главная ванная комната среднего размера в стиле модернизм с фасадами с утопленной филенкой, темными деревянными фасадами, отдельно стоящей ванной, душем без бортиков, раздельным унитазом, бежевой плиткой, синей плиткой, коричневой плиткой, разноцветной плиткой, удлиненной плиткой, бежевыми стенами, полом из керамогранита, врезной раковиной, коричневым полом, открытым душем, столешницей из искусственного кварца и белой столешницей с
На фото: главная ванная комната среднего размера в стиле модернизм с фасадами с утопленной филенкой, темными деревянными фасадами, отдельно стоящей ванной, душем без бортиков, раздельным унитазом, бежевой плиткой, синей плиткой, коричневой плиткой, разноцветной плиткой, удлиненной плиткой, бежевыми стенами, полом из керамогранита, врезной раковиной, коричневым полом, открытым душем, столешницей из искусственного кварца и белой столешницей с
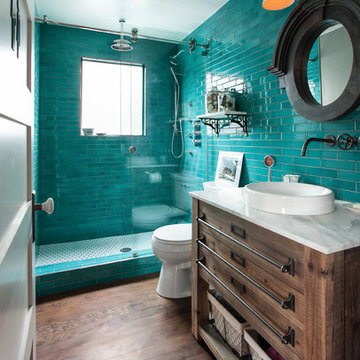
Jill Chatterjee Photography
На фото: маленькая ванная комната в стиле фьюжн с фасадами островного типа, душем в нише, унитазом-моноблоком, синей плиткой, керамической плиткой, серыми стенами, паркетным полом среднего тона, душевой кабиной, настольной раковиной, мраморной столешницей и темными деревянными фасадами для на участке и в саду с
На фото: маленькая ванная комната в стиле фьюжн с фасадами островного типа, душем в нише, унитазом-моноблоком, синей плиткой, керамической плиткой, серыми стенами, паркетным полом среднего тона, душевой кабиной, настольной раковиной, мраморной столешницей и темными деревянными фасадами для на участке и в саду с

This Guest Bathroom has a small footprint and the shower was claustrophobic in size.
We could not enlarge the bathroom, so we made changes that made it feel more open.
By cutting down the shower wall and installing a glass panel, the shower now has a more open feeling. Through the glass panel you are able to see the pretty artisan blue tiles that coordinate with the penny round floor tiles.
The vanity was only 18” deep, which restricted our sink options. We chose a natural soapstone countertop with a Corian oval sink. Rich walnut wood cabinetry, polished nickel plumbing and light fixtures add sparkle to the space.
Санузел с темными деревянными фасадами и синей плиткой – фото дизайна интерьера
6

