Санузел с темными деревянными фасадами и полом из керамической плитки – фото дизайна интерьера
Сортировать:
Бюджет
Сортировать:Популярное за сегодня
121 - 140 из 24 534 фото
1 из 3
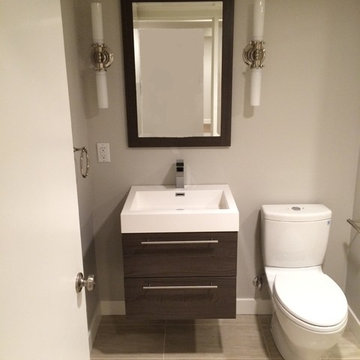
Wall mounted vanity allows for easy cleaning of the floor.
Источник вдохновения для домашнего уюта: маленькая ванная комната в стиле модернизм с плоскими фасадами, темными деревянными фасадами, душем в нише, унитазом-моноблоком, серыми стенами, полом из керамической плитки, душевой кабиной, монолитной раковиной, столешницей из искусственного камня, серым полом, душем с распашными дверями и белой столешницей для на участке и в саду
Источник вдохновения для домашнего уюта: маленькая ванная комната в стиле модернизм с плоскими фасадами, темными деревянными фасадами, душем в нише, унитазом-моноблоком, серыми стенами, полом из керамической плитки, душевой кабиной, монолитной раковиной, столешницей из искусственного камня, серым полом, душем с распашными дверями и белой столешницей для на участке и в саду

Пример оригинального дизайна: ванная комната среднего размера в стиле неоклассика (современная классика) с темными деревянными фасадами, душем в нише, раздельным унитазом, серыми стенами, полом из керамической плитки, душевой кабиной, монолитной раковиной, плоскими фасадами, зеленой плиткой, керамической плиткой, столешницей из искусственного камня, бежевым полом и душем с раздвижными дверями
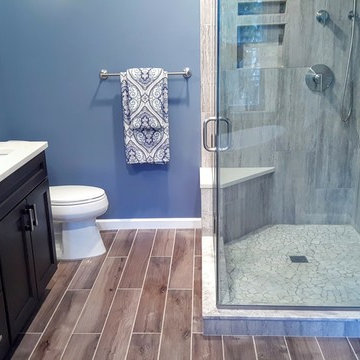
Стильный дизайн: главная ванная комната среднего размера в современном стиле с фасадами с утопленной филенкой, темными деревянными фасадами, отдельно стоящей ванной, угловым душем, раздельным унитазом, серой плиткой, каменной плиткой, синими стенами, полом из керамической плитки, врезной раковиной и столешницей из кварцита - последний тренд
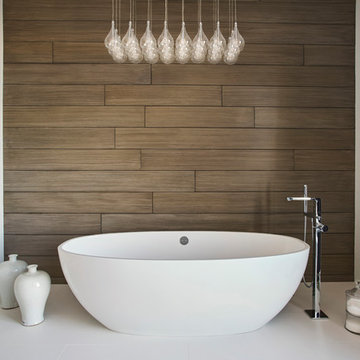
Источник вдохновения для домашнего уюта: главная ванная комната среднего размера в стиле модернизм с плоскими фасадами, темными деревянными фасадами, отдельно стоящей ванной, бежевыми стенами, полом из керамической плитки, монолитной раковиной, столешницей из искусственного камня, коричневой плиткой, керамогранитной плиткой и белым полом
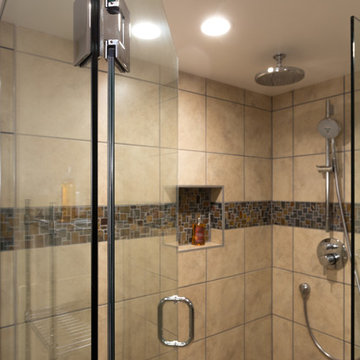
Our clients came to us for a bathroom renovation with the addition of a walk-in shower. To keep this bathroom feeling open, we used glass shower walls and doors. Along with that, we wanted to make sure the shower provided our clients with a spa-like experience, so we installed all new plumbing lines in the basement and configured the shower so both the rain-shower and the hand-held body spray could be utilized at the same time.
The dark natural tones of the mosaic are complemented by the rest of the lighter wall and floor tile as well as the dark wood we selected for the vanity set.
Designed by Chi Renovation & Design who also serve the Chicagoland area and it's surrounding suburbs, with an emphasis on the North Side and North Shore. You'll find their work from the Loop through Lincoln Park, Evanston, Humboldt Park, Wilmette, and all of the way up to Lake Forest.
For more about Chi Renovation & Design, click here: https://www.chirenovation.com/
To learn more about this project, click here: https://www.chirenovation.com/galleries/bathrooms/
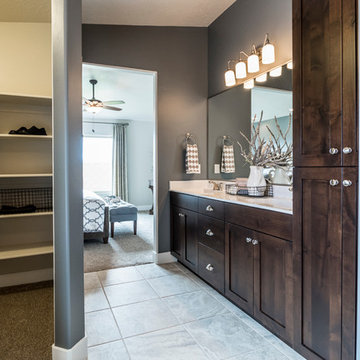
This is our current model for our community, Sugar Plum, located in Washington, UT. Master “Sweet”! Separated from the other three bedrooms this master retreat is amazing. The bathroom standard features include double sinks, large shower, soaker tub and two his and hers walk in closets. The rest of this impressive house claims large entry way with adjacent fourth bedroom or den. The cook will appreciate the working space and large pantry in the open living space. You can relax in this charming home.
Jeremiah Barber
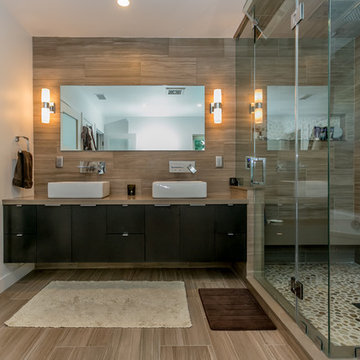
Свежая идея для дизайна: баня и сауна в классическом стиле с настольной раковиной, темными деревянными фасадами, столешницей из искусственного кварца, отдельно стоящей ванной, коричневой плиткой и полом из керамической плитки - отличное фото интерьера
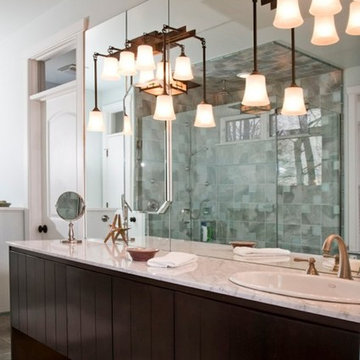
The client and designer had a chance to visit HGTV Dream Home in Florida for inspiration. A year later, working closely with the architect, builder and home owner, we created our clients Dream Home. While under construction, many discussions on furniture placement, accessories, and lighting culminated in making this a wonderful, casual, and comfortable home.
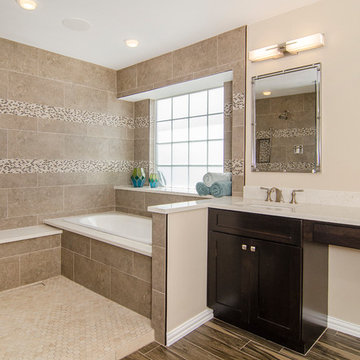
The homeowners of this master suite wanted to modernize their space. It was their vision to combine their tub and shower into a wet-room. The final look was achieved by enlarging the shower, adding a long bench and floor to ceiling tile. Trendy tile flooring, lighting and countertops completed the look. Design | Build by Hatfield Builders & Remodelers, photography by Versatile Imaging.

Franco Bernardini
Свежая идея для дизайна: детская ванная комната среднего размера в современном стиле с темными деревянными фасадами, стеклянной столешницей, угловым душем, инсталляцией, розовой плиткой, плиткой мозаикой, розовыми стенами, полом из керамической плитки, настольной раковиной и плоскими фасадами - отличное фото интерьера
Свежая идея для дизайна: детская ванная комната среднего размера в современном стиле с темными деревянными фасадами, стеклянной столешницей, угловым душем, инсталляцией, розовой плиткой, плиткой мозаикой, розовыми стенами, полом из керамической плитки, настольной раковиной и плоскими фасадами - отличное фото интерьера
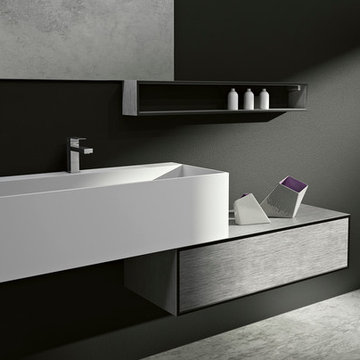
Volumes give movement to an essential design that becomes convenience. The quality of the finest materials as Tecnolite and Tecnolux provides functionality to the beauty of the finishings. The integrated wash-basin cm.26 high form a whole with the elements in observance of the balance and the pureness of the forms, feature of all the collection.
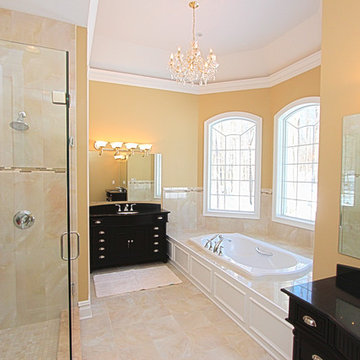
На фото: большая главная ванная комната в классическом стиле с врезной раковиной, фасадами островного типа, темными деревянными фасадами, столешницей из гранита, накладной ванной, бежевой плиткой, керамической плиткой, полом из керамической плитки, угловым душем и бежевыми стенами с
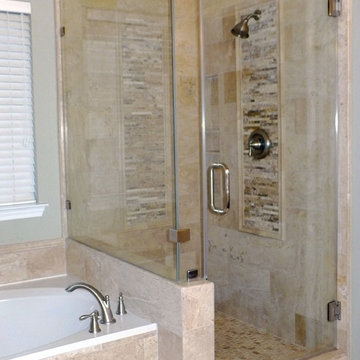
Diana Clary
Источник вдохновения для домашнего уюта: главная ванная комната среднего размера в классическом стиле с монолитной раковиной, фасадами с утопленной филенкой, темными деревянными фасадами, столешницей из искусственного камня, накладной ванной, душем в нише, унитазом-моноблоком, бежевой плиткой, керамической плиткой, бежевыми стенами и полом из керамической плитки
Источник вдохновения для домашнего уюта: главная ванная комната среднего размера в классическом стиле с монолитной раковиной, фасадами с утопленной филенкой, темными деревянными фасадами, столешницей из искусственного камня, накладной ванной, душем в нише, унитазом-моноблоком, бежевой плиткой, керамической плиткой, бежевыми стенами и полом из керамической плитки
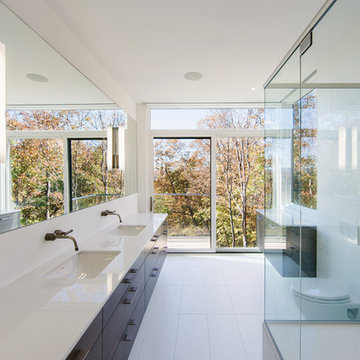
Architect: Rick Shean & Christopher Simmonds, Christopher Simmonds Architect Inc.
Photography By: Peter Fritz
“Feels very confident and fluent. Love the contrast between first and second floor, both in material and volume. Excellent modern composition.”
This Gatineau Hills home creates a beautiful balance between modern and natural. The natural house design embraces its earthy surroundings, while opening the door to a contemporary aesthetic. The open ground floor, with its interconnected spaces and floor-to-ceiling windows, allows sunlight to flow through uninterrupted, showcasing the beauty of the natural light as it varies throughout the day and by season.
The façade of reclaimed wood on the upper level, white cement board lining the lower, and large expanses of floor-to-ceiling windows throughout are the perfect package for this chic forest home. A warm wood ceiling overhead and rustic hand-scraped wood floor underfoot wrap you in nature’s best.
Marvin’s floor-to-ceiling windows invite in the ever-changing landscape of trees and mountains indoors. From the exterior, the vertical windows lead the eye upward, loosely echoing the vertical lines of the surrounding trees. The large windows and minimal frames effectively framed unique views of the beautiful Gatineau Hills without distracting from them. Further, the windows on the second floor, where the bedrooms are located, are tinted for added privacy. Marvin’s selection of window frame colors further defined this home’s contrasting exterior palette. White window frames were used for the ground floor and black for the second floor.
MARVIN PRODUCTS USED:
Marvin Bi-Fold Door
Marvin Sliding Patio Door
Marvin Tilt Turn and Hopper Window
Marvin Ultimate Awning Window
Marvin Ultimate Swinging French Door
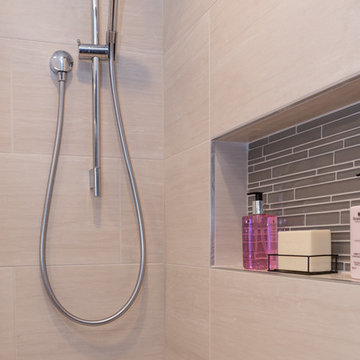
Hand held and shower niche a single tile is recessed and a calm cool glass mosaic it used as the backdrop
Blackstock Photography
Свежая идея для дизайна: большая главная ванная комната в современном стиле с врезной раковиной, фасадами с утопленной филенкой, темными деревянными фасадами, столешницей из искусственного кварца, ванной в нише, угловым душем, раздельным унитазом, серой плиткой, керамической плиткой, синими стенами и полом из керамической плитки - отличное фото интерьера
Свежая идея для дизайна: большая главная ванная комната в современном стиле с врезной раковиной, фасадами с утопленной филенкой, темными деревянными фасадами, столешницей из искусственного кварца, ванной в нише, угловым душем, раздельным унитазом, серой плиткой, керамической плиткой, синими стенами и полом из керамической плитки - отличное фото интерьера
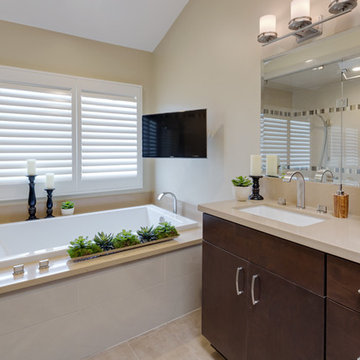
Photo Credit: Martin King Photography
Designer: Kittrell & Associates Interior Design - Corona del Mar, CA
Tub: Mirabelle tub, tub filler, faucets
Shower and Bath: Hansgrohe Shower head and hand held shower head
Steam Shower: Thermasol Steam Shower
Wall Color: Dunn Edwards, number DEC 767 "Riverbed". We used the Velvet sheen, which is one step up from Flat.
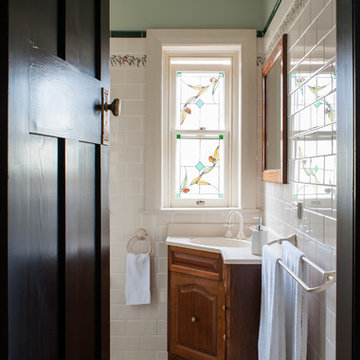
Пример оригинального дизайна: ванная комната в классическом стиле с монолитной раковиной, фасадами с выступающей филенкой, темными деревянными фасадами, белой плиткой, керамической плиткой, зелеными стенами и полом из керамической плитки
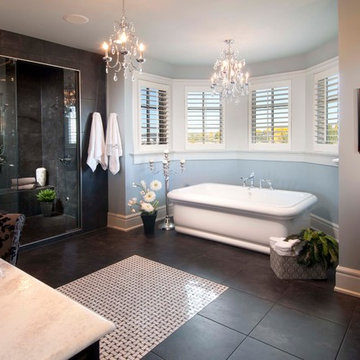
Источник вдохновения для домашнего уюта: ванная комната в классическом стиле с отдельно стоящей ванной, темными деревянными фасадами, угловым душем, полом из керамической плитки, накладной раковиной и черным полом

На фото: туалет среднего размера в стиле модернизм с настольной раковиной, плоскими фасадами, темными деревянными фасадами, раздельным унитазом, черной плиткой, бежевой плиткой, керамической плиткой, коричневыми стенами, полом из керамической плитки и столешницей из гранита с
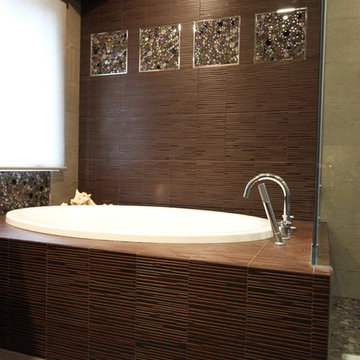
Soaker bath tub in modern Master Bathroom.
Стильный дизайн: главная ванная комната среднего размера в восточном стиле с плоскими фасадами, темными деревянными фасадами, накладной ванной, открытым душем, унитазом-моноблоком, коричневой плиткой, керамической плиткой, бежевыми стенами, полом из керамической плитки, настольной раковиной и столешницей из искусственного кварца - последний тренд
Стильный дизайн: главная ванная комната среднего размера в восточном стиле с плоскими фасадами, темными деревянными фасадами, накладной ванной, открытым душем, унитазом-моноблоком, коричневой плиткой, керамической плиткой, бежевыми стенами, полом из керамической плитки, настольной раковиной и столешницей из искусственного кварца - последний тренд
Санузел с темными деревянными фасадами и полом из керамической плитки – фото дизайна интерьера
7

