Санузел с темными деревянными фасадами и консольной раковиной – фото дизайна интерьера
Сортировать:
Бюджет
Сортировать:Популярное за сегодня
121 - 140 из 1 361 фото
1 из 3
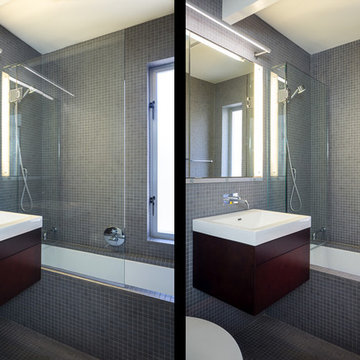
Eichler in Marinwood - In conjunction to the porous programmatic kitchen block as a connective element, the walls along the main corridor add to the sense of bringing outside in. The fin wall adjacent to the entry has been detailed to have the siding slip past the glass, while the living, kitchen and dining room are all connected by a walnut veneer feature wall running the length of the house. This wall also echoes the lush surroundings of lucas valley as well as the original mahogany plywood panels used within eichlers.
photo: scott hargis
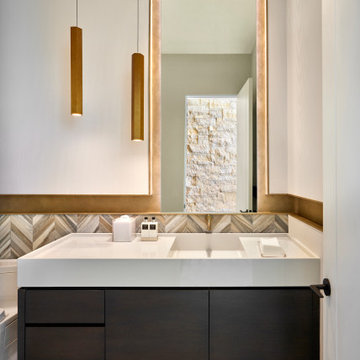
A floating vanity, champagne-color metal accents, and a dynamic tile design define this modernist powder room. Reflected in the mirror is a limestone-faced wall, a common element of the residence.
Project // Ebony and Ivory
Paradise Valley, Arizona
Architecture: Drewett Works
Builder: Bedbrock Developers
Interiors: Mara Interior Design - Mara Green
Landscape: Bedbrock Developers
Photography: Werner Segarra
Countertop: The Stone Collection
Limestone wall: Solstice Stone
Metalwork: Steel & Stone
Cabinets: Distinctive Custom Cabinetry
https://www.drewettworks.com/ebony-and-ivory/
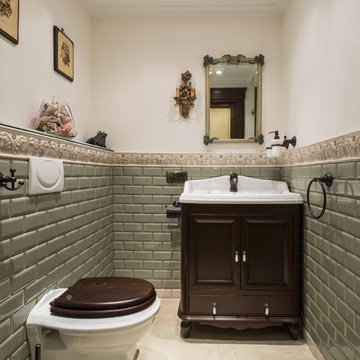
На фото: туалет в классическом стиле с темными деревянными фасадами, инсталляцией, зеленой плиткой, плиткой кабанчик, бежевым полом, фасадами островного типа, разноцветными стенами и консольной раковиной с
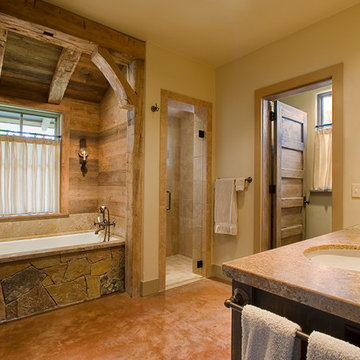
На фото: большая главная ванная комната в стиле рустика с темными деревянными фасадами, отдельно стоящей ванной, раздельным унитазом, бежевой плиткой, серыми стенами, бетонным полом и консольной раковиной с
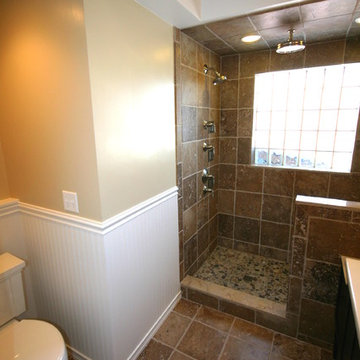
Markim 2014
На фото: ванная комната среднего размера в классическом стиле с консольной раковиной, фасадами островного типа, темными деревянными фасадами, мраморной столешницей, открытым душем, раздельным унитазом, коричневой плиткой, каменной плиткой, бежевыми стенами, полом из травертина и душевой кабиной с
На фото: ванная комната среднего размера в классическом стиле с консольной раковиной, фасадами островного типа, темными деревянными фасадами, мраморной столешницей, открытым душем, раздельным унитазом, коричневой плиткой, каменной плиткой, бежевыми стенами, полом из травертина и душевой кабиной с

Rénovation de la salle de bain, de son dressing, des wc qui n'avaient jamais été remis au goût du jour depuis la construction.
La salle de bain a entièrement été démolie pour ré installer une baignoire 180x80, une douche de 160x80 et un meuble double vasque de 150cm.
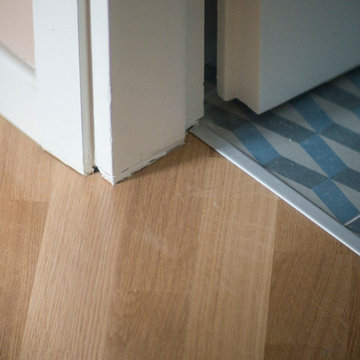
Liadesign
Стильный дизайн: маленькая ванная комната в современном стиле с открытыми фасадами, темными деревянными фасадами, угловым душем, раздельным унитазом, серой плиткой, керамогранитной плиткой, синими стенами, полом из керамогранита, душевой кабиной, консольной раковиной, столешницей из дерева, разноцветным полом и душем с раздвижными дверями для на участке и в саду - последний тренд
Стильный дизайн: маленькая ванная комната в современном стиле с открытыми фасадами, темными деревянными фасадами, угловым душем, раздельным унитазом, серой плиткой, керамогранитной плиткой, синими стенами, полом из керамогранита, душевой кабиной, консольной раковиной, столешницей из дерева, разноцветным полом и душем с раздвижными дверями для на участке и в саду - последний тренд
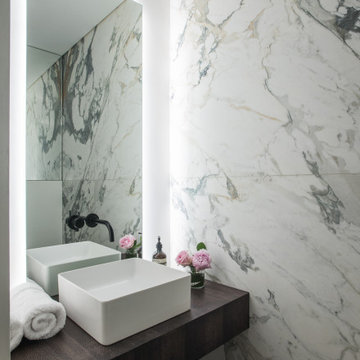
Stunning guest bathroom design which combines luxurious materials and fittings with floating warm timber counter and clever lighting design.
Свежая идея для дизайна: маленький туалет в современном стиле с открытыми фасадами, темными деревянными фасадами, инсталляцией, разноцветной плиткой, мраморной плиткой, разноцветными стенами, полом из керамогранита, консольной раковиной, столешницей из дерева, черным полом, коричневой столешницей, подвесной тумбой и многоуровневым потолком для на участке и в саду - отличное фото интерьера
Свежая идея для дизайна: маленький туалет в современном стиле с открытыми фасадами, темными деревянными фасадами, инсталляцией, разноцветной плиткой, мраморной плиткой, разноцветными стенами, полом из керамогранита, консольной раковиной, столешницей из дерева, черным полом, коричневой столешницей, подвесной тумбой и многоуровневым потолком для на участке и в саду - отличное фото интерьера
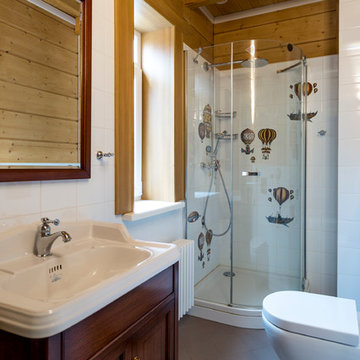
Свежая идея для дизайна: ванная комната в стиле кантри с консольной раковиной, темными деревянными фасадами, угловым душем, унитазом-моноблоком, белой плиткой, керамической плиткой, полом из керамической плитки и фасадами с утопленной филенкой - отличное фото интерьера
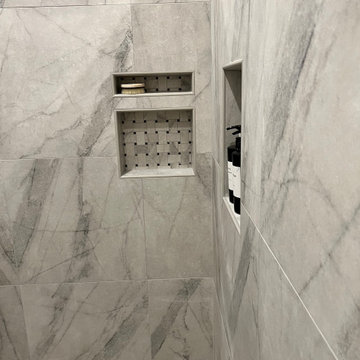
The owners of this custom home wanted to update it to reflect their esthetic. A large soaking tub was removed, window reduced in size, roofline modified and the commode room was restructured to incorporate a new Linen closet. Grey and black mosaic tiles for the floor and a basket weave gray and black shower floor, bring the room together. New Cherry with a dark stain built out the closet. A new island dresser was installed and large shoe cubbie wall was installed.
The shower is walk in, no door. His and Hers niches, Kohler DTV showering system makes this a pleasure to wake up to every morning.
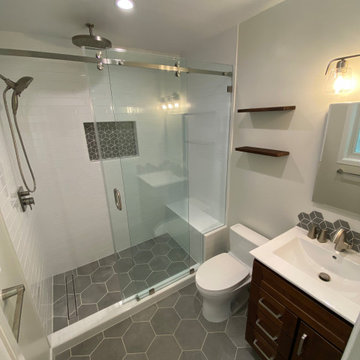
Идея дизайна: главная ванная комната среднего размера в стиле модернизм с фасадами в стиле шейкер, темными деревянными фасадами, открытым душем, унитазом-моноблоком, белой плиткой, керамической плиткой, серыми стенами, полом из керамической плитки, консольной раковиной, мраморной столешницей, серым полом, душем с раздвижными дверями, белой столешницей, нишей, тумбой под одну раковину и встроенной тумбой
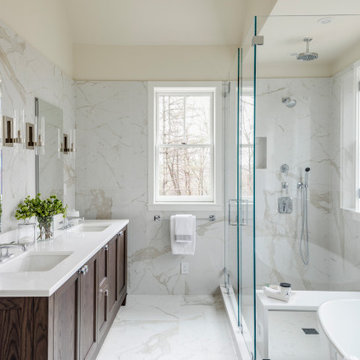
TEAM
Developer: Green Phoenix Development
Architect: LDa Architecture & Interiors
Interior Design: LDa Architecture & Interiors
Builder: Essex Restoration
Home Stager: BK Classic Collections Home Stagers
Photographer: Greg Premru Photography
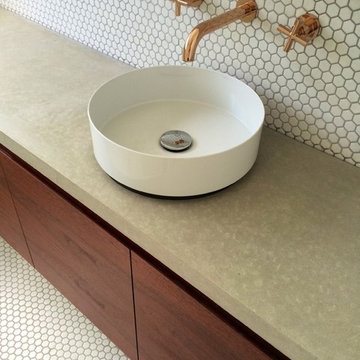
Пример оригинального дизайна: главная ванная комната среднего размера в современном стиле с консольной раковиной, плоскими фасадами, темными деревянными фасадами, столешницей из бетона, угловым душем, унитазом-моноблоком, белой плиткой, плиткой мозаикой, белыми стенами и полом из мозаичной плитки
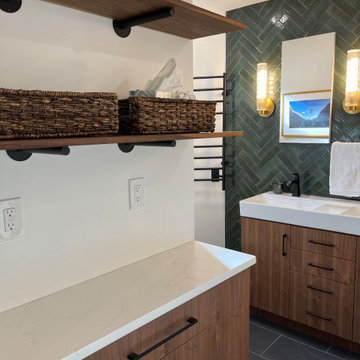
The client wanted an all new bathroom with a few luxuries like a soaking tub, radiant heat flooring, double sinks (in a tight space) and heated towel bar with a completely different aesthetic than their existing bathroom.
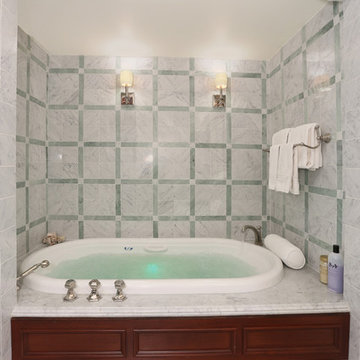
Tahvory Bunting
Пример оригинального дизайна: большая главная ванная комната в классическом стиле с консольной раковиной, фасадами с утопленной филенкой, темными деревянными фасадами, мраморной столешницей, ванной в нише, угловым душем, разноцветной плиткой, керамогранитной плиткой, белыми стенами и полом из мозаичной плитки
Пример оригинального дизайна: большая главная ванная комната в классическом стиле с консольной раковиной, фасадами с утопленной филенкой, темными деревянными фасадами, мраморной столешницей, ванной в нише, угловым душем, разноцветной плиткой, керамогранитной плиткой, белыми стенами и полом из мозаичной плитки
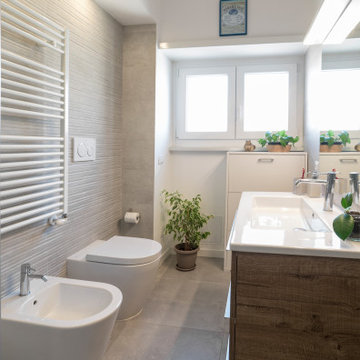
Effetto cemento e piastrelle tridimensionali per il bagno principale della casa. L'illuminazione è pensata ad hoc per accentuare ed enfatizzare l'effetto tridimensionale del rivestimento.
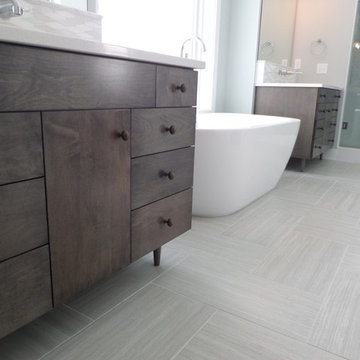
Источник вдохновения для домашнего уюта: большая главная ванная комната в стиле кантри с плоскими фасадами, темными деревянными фасадами, отдельно стоящей ванной, угловым душем, белой плиткой, белыми стенами, полом из керамогранита и консольной раковиной
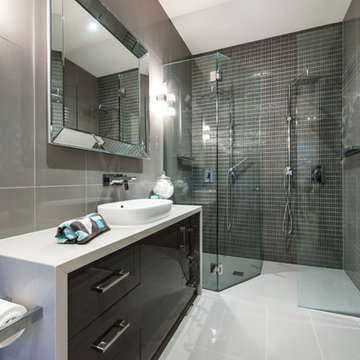
Идея дизайна: маленькая ванная комната в современном стиле с плоскими фасадами, темными деревянными фасадами, двойным душем, серой плиткой, плиткой мозаикой, серыми стенами, полом из керамогранита, консольной раковиной, столешницей из искусственного кварца и душем с распашными дверями для на участке и в саду
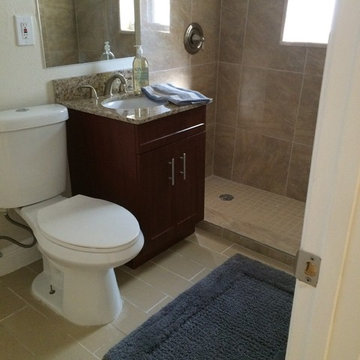
VM Studios Photography
Источник вдохновения для домашнего уюта: маленькая ванная комната в классическом стиле с консольной раковиной, плоскими фасадами, темными деревянными фасадами, столешницей из гранита, унитазом-моноблоком, бежевой плиткой, керамической плиткой, бежевыми стенами, полом из керамической плитки, душем в нише, бежевым полом и душем с раздвижными дверями для на участке и в саду
Источник вдохновения для домашнего уюта: маленькая ванная комната в классическом стиле с консольной раковиной, плоскими фасадами, темными деревянными фасадами, столешницей из гранита, унитазом-моноблоком, бежевой плиткой, керамической плиткой, бежевыми стенами, полом из керамической плитки, душем в нише, бежевым полом и душем с раздвижными дверями для на участке и в саду
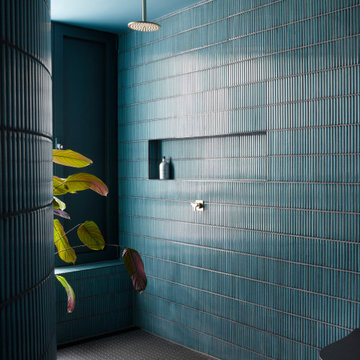
This new build architectural gem required a sensitive approach to balance the strong modernist language with the personal, emotive feel desired by the clients.
Taking inspiration from the California MCM aesthetic, we added bold colour blocking, interesting textiles and patterns, and eclectic lighting to soften the glazing, crisp detailing and linear forms. With a focus on juxtaposition and contrast, we played with the ‘mix’; utilising a blend of new & vintage pieces, differing shapes & textures, and touches of whimsy for a lived in feel.
Санузел с темными деревянными фасадами и консольной раковиной – фото дизайна интерьера
7

