Санузел с темными деревянными фасадами и консольной раковиной – фото дизайна интерьера
Сортировать:
Бюджет
Сортировать:Популярное за сегодня
101 - 120 из 1 361 фото
1 из 3

Création d’un grand appartement familial avec espace parental et son studio indépendant suite à la réunion de deux lots. Une rénovation importante est effectuée et l’ensemble des espaces est restructuré et optimisé avec de nombreux rangements sur mesure. Les espaces sont ouverts au maximum pour favoriser la vue vers l’extérieur.
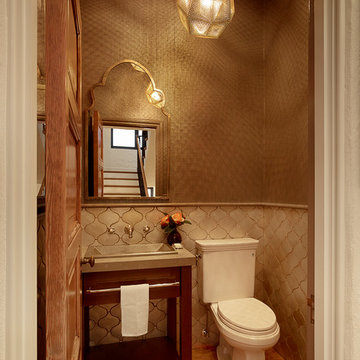
New powder room, moroccan inspired.
Photo Credit: Matthew Millman
Идея дизайна: маленький туалет в средиземноморском стиле с темными деревянными фасадами, раздельным унитазом, бежевой плиткой, керамической плиткой, паркетным полом среднего тона, столешницей из известняка, фасадами островного типа, коричневыми стенами, консольной раковиной и коричневым полом для на участке и в саду
Идея дизайна: маленький туалет в средиземноморском стиле с темными деревянными фасадами, раздельным унитазом, бежевой плиткой, керамической плиткой, паркетным полом среднего тона, столешницей из известняка, фасадами островного типа, коричневыми стенами, консольной раковиной и коричневым полом для на участке и в саду
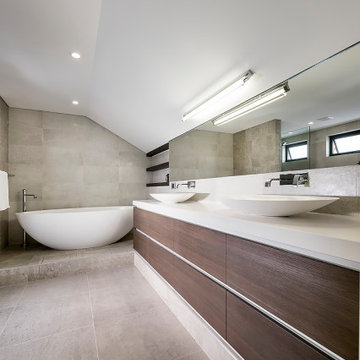
Стильный дизайн: большая главная ванная комната в стиле модернизм с плоскими фасадами, темными деревянными фасадами, отдельно стоящей ванной, душем без бортиков, унитазом-моноблоком, коричневой плиткой, керамогранитной плиткой, коричневыми стенами, полом из керамогранита, консольной раковиной, столешницей из искусственного кварца, коричневым полом, открытым душем, белой столешницей, тумбой под две раковины и подвесной тумбой - последний тренд
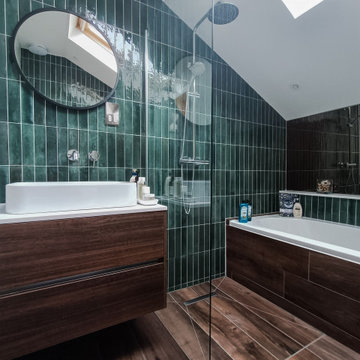
The client was looking for a woodland aesthetic for this master en-suite. The green textured tiles and dark wenge wood tiles were the perfect combination to bring this idea to life. The wall mounted vanity, wall mounted toilet, tucked away towel warmer and wetroom shower allowed for the floor area to feel much more spacious and gave the room much more breathability. The bronze mirror was the feature needed to give this master en-suite that finishing touch.
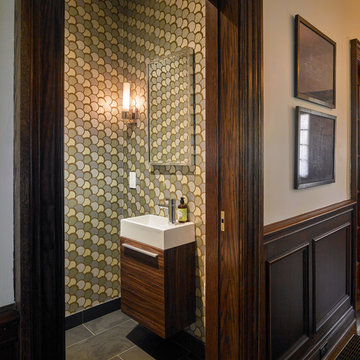
Nestled within an established west-end enclave, this transformation is both contemporary yet traditional—in keeping with the surrounding neighbourhood's aesthetic. A family home is refreshed with a spacious master suite, large, bright kitchen suitable for both casual gatherings and entertaining, and a sizeable rear addition. The kitchen's crisp, clean palette is the perfect neutral foil for the handmade backsplash, and generous floor-to-ceiling windows provide a vista to the lush green yard and onto the Humber ravine. The rear 2-storey addition is blended seamlessly with the existing home, revealing a new master suite bedroom and sleek ensuite with bold blue tiling. Two additional additional bedrooms were refreshed to update juvenile kids' rooms to more mature finishes and furniture—appropriate for young adults.
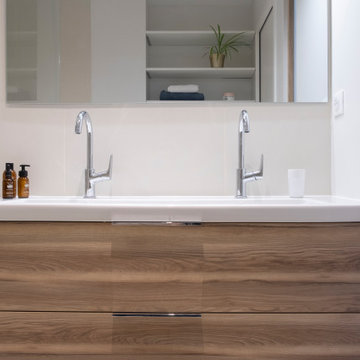
La zone nuit, composée de trois chambres et une suite parentale, est mise à l’écart, au calme côté cour.
La vie de famille a trouvé sa place, son cocon, son lieu d’accueil en plein centre-ville historique de Toulouse.
Photographe Lucie Thomas
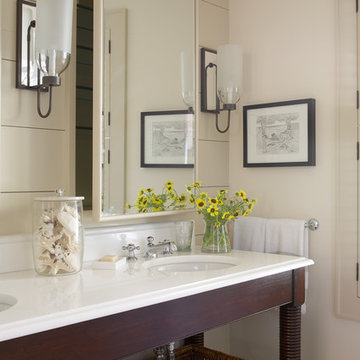
Источник вдохновения для домашнего уюта: главная ванная комната среднего размера в морском стиле с темными деревянными фасадами, бежевыми стенами, полом из мозаичной плитки, консольной раковиной, столешницей из искусственного камня и белым полом
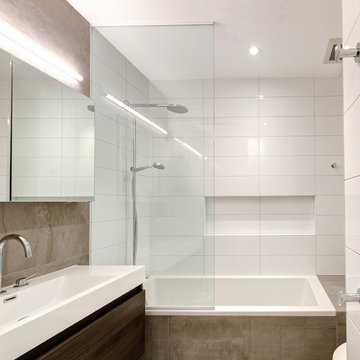
CARLOS PELEGRINA
Источник вдохновения для домашнего уюта: главная ванная комната среднего размера в современном стиле с плоскими фасадами, темными деревянными фасадами, накладной ванной, душем над ванной, унитазом-моноблоком, серой плиткой, керамогранитной плиткой, белыми стенами, полом из керамогранита и консольной раковиной
Источник вдохновения для домашнего уюта: главная ванная комната среднего размера в современном стиле с плоскими фасадами, темными деревянными фасадами, накладной ванной, душем над ванной, унитазом-моноблоком, серой плиткой, керамогранитной плиткой, белыми стенами, полом из керамогранита и консольной раковиной
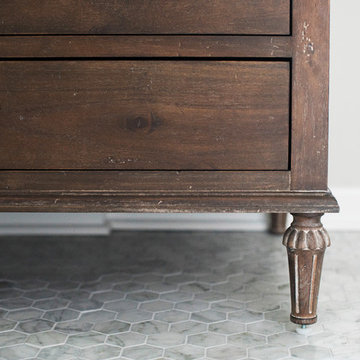
Jon Friedrich
Стильный дизайн: маленькая главная ванная комната в классическом стиле с фасадами островного типа, темными деревянными фасадами, душем в нише, унитазом-моноблоком, белой плиткой, керамогранитной плиткой, мраморным полом, консольной раковиной, столешницей из искусственного кварца и душем с распашными дверями для на участке и в саду - последний тренд
Стильный дизайн: маленькая главная ванная комната в классическом стиле с фасадами островного типа, темными деревянными фасадами, душем в нише, унитазом-моноблоком, белой плиткой, керамогранитной плиткой, мраморным полом, консольной раковиной, столешницей из искусственного кварца и душем с распашными дверями для на участке и в саду - последний тренд

This home is in a rural area. The client was wanting a home reminiscent of those built by the auto barons of Detroit decades before. The home focuses on a nature area enhanced and expanded as part of this property development. The water feature, with its surrounding woodland and wetland areas, supports wild life species and was a significant part of the focus for our design. We orientated all primary living areas to allow for sight lines to the water feature. This included developing an underground pool room where its only windows looked over the water while the room itself was depressed below grade, ensuring that it would not block the views from other areas of the home. The underground room for the pool was constructed of cast-in-place architectural grade concrete arches intended to become the decorative finish inside the room. An elevated exterior patio sits as an entertaining area above this room while the rear yard lawn conceals the remainder of its imposing size. A skylight through the grass is the only hint at what lies below.
Great care was taken to locate the home on a small open space on the property overlooking the natural area and anticipated water feature. We nestled the home into the clearing between existing trees and along the edge of a natural slope which enhanced the design potential and functional options needed for the home. The style of the home not only fits the requirements of an owner with a desire for a very traditional mid-western estate house, but also its location amongst other rural estate lots. The development is in an area dotted with large homes amongst small orchards, small farms, and rolling woodlands. Materials for this home are a mixture of clay brick and limestone for the exterior walls. Both materials are readily available and sourced from the local area. We used locally sourced northern oak wood for the interior trim. The black cherry trees that were removed were utilized as hardwood flooring for the home we designed next door.
Mechanical systems were carefully designed to obtain a high level of efficiency. The pool room has a separate, and rather unique, heating system. The heat recovered as part of the dehumidification and cooling process is re-directed to maintain the water temperature in the pool. This process allows what would have been wasted heat energy to be re-captured and utilized. We carefully designed this system as a negative pressure room to control both humidity and ensure that odors from the pool would not be detectable in the house. The underground character of the pool room also allowed it to be highly insulated and sealed for high energy efficiency. The disadvantage was a sacrifice on natural day lighting around the entire room. A commercial skylight, with reflective coatings, was added through the lawn-covered roof. The skylight added a lot of natural daylight and was a natural chase to recover warm humid air and supply new cooled and dehumidified air back into the enclosed space below. Landscaping was restored with primarily native plant and tree materials, which required little long term maintenance. The dedicated nature area is thriving with more wildlife than originally on site when the property was undeveloped. It is rare to be on site and to not see numerous wild turkey, white tail deer, waterfowl and small animals native to the area. This home provides a good example of how the needs of a luxury estate style home can nestle comfortably into an existing environment and ensure that the natural setting is not only maintained but protected for future generations.
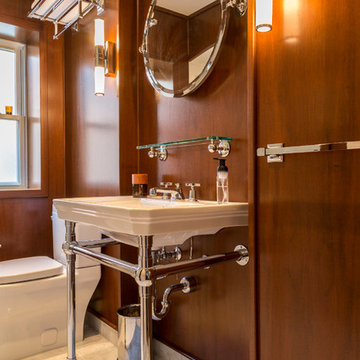
Design by Frank B. Pirrello, Photos by Larry Peplin
Стильный дизайн: маленькая главная ванная комната в стиле модернизм с темными деревянными фасадами, ванной в нише, душем над ванной, раздельным унитазом, коричневыми стенами, мраморным полом, консольной раковиной, белым полом и душем с раздвижными дверями для на участке и в саду - последний тренд
Стильный дизайн: маленькая главная ванная комната в стиле модернизм с темными деревянными фасадами, ванной в нише, душем над ванной, раздельным унитазом, коричневыми стенами, мраморным полом, консольной раковиной, белым полом и душем с раздвижными дверями для на участке и в саду - последний тренд
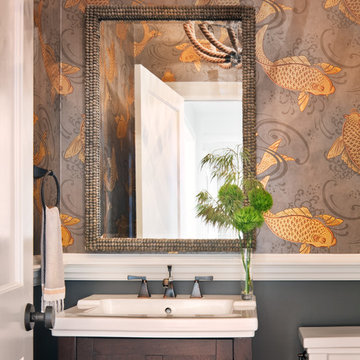
Источник вдохновения для домашнего уюта: ванная комната в стиле неоклассика (современная классика) с темными деревянными фасадами и консольной раковиной

Contemporary cloak room with floor to ceiling porcelain tiles
Пример оригинального дизайна: маленький туалет в современном стиле с консольной раковиной, плоскими фасадами, темными деревянными фасадами, инсталляцией, бежевой плиткой, керамогранитной плиткой, серыми стенами, полом из керамогранита и серым полом для на участке и в саду
Пример оригинального дизайна: маленький туалет в современном стиле с консольной раковиной, плоскими фасадами, темными деревянными фасадами, инсталляцией, бежевой плиткой, керамогранитной плиткой, серыми стенами, полом из керамогранита и серым полом для на участке и в саду
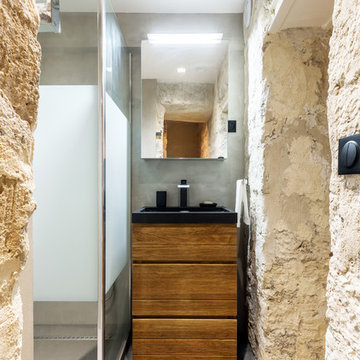
Une belle salle d'eau en souplex ! Nous avons gardé le plus possible les murs d'origine en pierre, voulant garder un esprit organique-asiatique-zen et industriel à la fois. Le meuble vasque a sciemment été choisi en fonction avec un bois exotique et une vasque en pierre de lave noire. La douche est entièrement parée de béton ciré naturel.
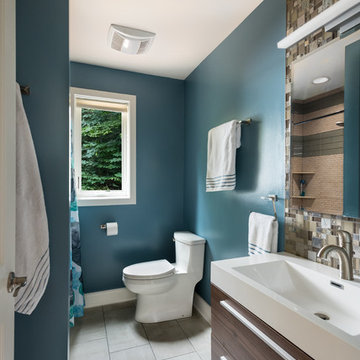
A Guest Bathroom with metallic accent tile behind the mirror.
Photography:
Kevin Wilson Photography
Свежая идея для дизайна: ванная комната среднего размера в стиле ретро с накладной ванной, душем над ванной, унитазом-моноблоком, серой плиткой, стеклянной плиткой, душевой кабиной, шторкой для ванной, темными деревянными фасадами, синими стенами, полом из керамической плитки, плоскими фасадами, консольной раковиной, столешницей из искусственного камня и серым полом - отличное фото интерьера
Свежая идея для дизайна: ванная комната среднего размера в стиле ретро с накладной ванной, душем над ванной, унитазом-моноблоком, серой плиткой, стеклянной плиткой, душевой кабиной, шторкой для ванной, темными деревянными фасадами, синими стенами, полом из керамической плитки, плоскими фасадами, консольной раковиной, столешницей из искусственного камня и серым полом - отличное фото интерьера
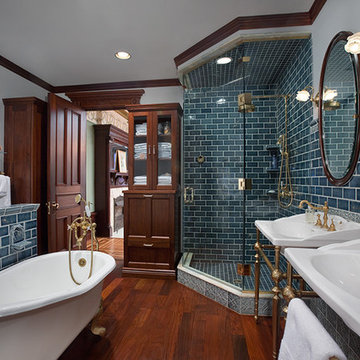
Идея дизайна: большая главная ванная комната в викторианском стиле с фасадами с утопленной филенкой, темными деревянными фасадами, отдельно стоящей ванной, угловым душем, синей плиткой, плиткой кабанчик, синими стенами, темным паркетным полом и консольной раковиной
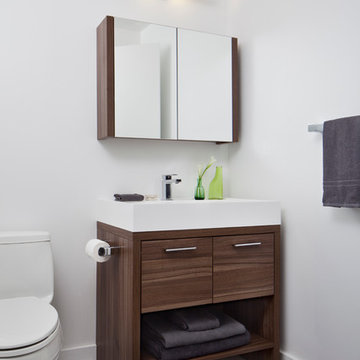
© Rad Design Inc.
A two storey penthouse loft in an old historic building and neighbourhood of downtown Toronto.
На фото: маленькая ванная комната в стиле лофт с плоскими фасадами, темными деревянными фасадами, унитазом-моноблоком, белыми стенами, полом из керамической плитки и консольной раковиной для на участке и в саду с
На фото: маленькая ванная комната в стиле лофт с плоскими фасадами, темными деревянными фасадами, унитазом-моноблоком, белыми стенами, полом из керамической плитки и консольной раковиной для на участке и в саду с
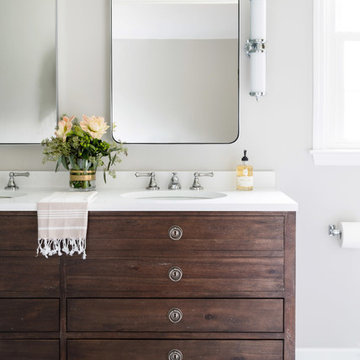
Jon Friedrich
Идея дизайна: маленькая главная ванная комната в классическом стиле с фасадами островного типа, темными деревянными фасадами, душем в нише, унитазом-моноблоком, белой плиткой, керамогранитной плиткой, мраморным полом, столешницей из искусственного кварца, серым полом, душем с распашными дверями и консольной раковиной для на участке и в саду
Идея дизайна: маленькая главная ванная комната в классическом стиле с фасадами островного типа, темными деревянными фасадами, душем в нише, унитазом-моноблоком, белой плиткой, керамогранитной плиткой, мраморным полом, столешницей из искусственного кварца, серым полом, душем с распашными дверями и консольной раковиной для на участке и в саду
![[Paul] - Rénovation d'une salle de bain dans une maison des années 70](https://st.hzcdn.com/fimgs/aff15b280502b390_9207-w360-h360-b0-p0--.jpg)
Détail de la robinetterie couleur laiton pour apporter une touche de vintage
Стильный дизайн: маленький туалет в современном стиле с фасадами с декоративным кантом, темными деревянными фасадами, синей плиткой, керамической плиткой, синими стенами, мраморным полом, консольной раковиной, столешницей из искусственного камня, синим полом, белой столешницей, подвесной тумбой и инсталляцией для на участке и в саду - последний тренд
Стильный дизайн: маленький туалет в современном стиле с фасадами с декоративным кантом, темными деревянными фасадами, синей плиткой, керамической плиткой, синими стенами, мраморным полом, консольной раковиной, столешницей из искусственного камня, синим полом, белой столешницей, подвесной тумбой и инсталляцией для на участке и в саду - последний тренд
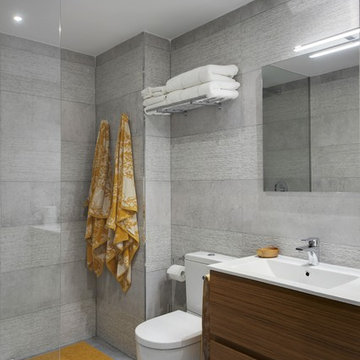
На фото: ванная комната в современном стиле с плоскими фасадами, темными деревянными фасадами, душем без бортиков, раздельным унитазом, серой плиткой, консольной раковиной и открытым душем с
Санузел с темными деревянными фасадами и консольной раковиной – фото дизайна интерьера
6

