Санузел с темным паркетным полом и полом из терракотовой плитки – фото дизайна интерьера
Сортировать:
Бюджет
Сортировать:Популярное за сегодня
161 - 180 из 16 500 фото
1 из 3

This remodel went from a tiny story-and-a-half Cape Cod, to a charming full two-story home. This lovely Powder Bath on the main level is done in Benjamin Moore Gossamer Blue 2123-40.
Space Plans, Building Design, Interior & Exterior Finishes by Anchor Builders. Photography by Alyssa Lee Photography.
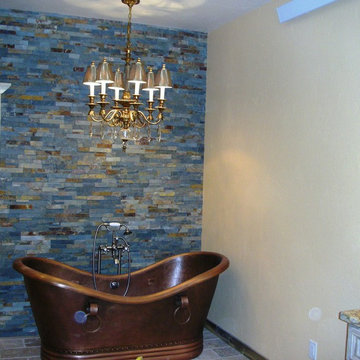
Свежая идея для дизайна: большая главная ванная комната в стиле фьюжн с врезной раковиной, столешницей из гранита, отдельно стоящей ванной, двойным душем, бежевыми стенами, полом из терракотовой плитки, синей плиткой и каменной плиткой - отличное фото интерьера
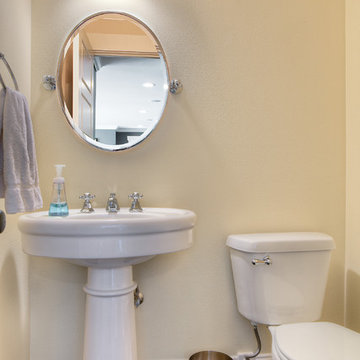
Main level powder room increases ease of first floor for hosting.
Пример оригинального дизайна: маленький туалет с унитазом-моноблоком, желтыми стенами и темным паркетным полом для на участке и в саду
Пример оригинального дизайна: маленький туалет с унитазом-моноблоком, желтыми стенами и темным паркетным полом для на участке и в саду
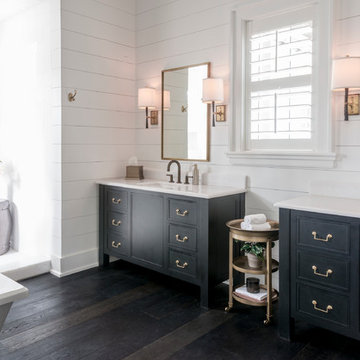
Идея дизайна: главная ванная комната в морском стиле с врезной раковиной, черными фасадами, белыми стенами, темным паркетным полом, мраморной столешницей, фасадами с утопленной филенкой и окном
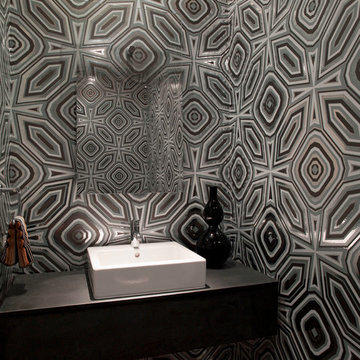
The tiny powder bath becomes a dramatic jewel box with the addition of this graphic wallpaper and the mirror that fades to clear glass (project completed while I was Lead Designer at Urbanspace Interiors)
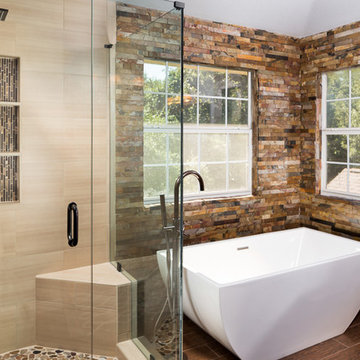
На фото: главная ванная комната среднего размера в стиле неоклассика (современная классика) с фасадами с выступающей филенкой, искусственно-состаренными фасадами, отдельно стоящей ванной, угловым душем, бежевой плиткой, керамогранитной плиткой, темным паркетным полом, коричневым полом, душем с распашными дверями и бежевой столешницей
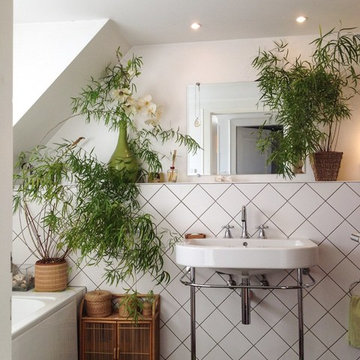
Пример оригинального дизайна: главная ванная комната среднего размера в восточном стиле с консольной раковиной, белой плиткой, белыми стенами, ванной в нише и темным паркетным полом
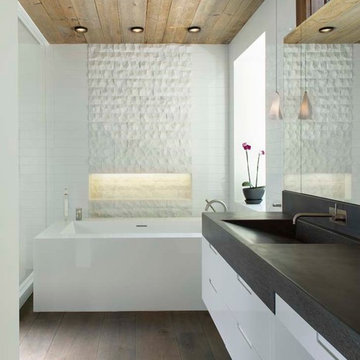
Kimberly Gavin Photography
На фото: ванная комната в современном стиле с плоскими фасадами, белыми фасадами, белой плиткой, темным паркетным полом, монолитной раковиной, полновстраиваемой ванной и серой столешницей с
На фото: ванная комната в современном стиле с плоскими фасадами, белыми фасадами, белой плиткой, темным паркетным полом, монолитной раковиной, полновстраиваемой ванной и серой столешницей с
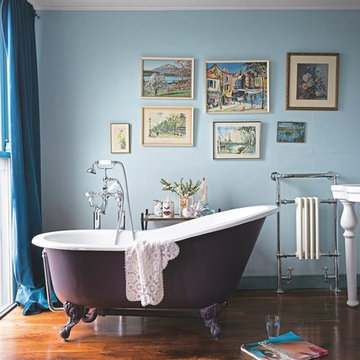
Astonian slipper bath with Tradition bath shower mixer, Elysee console basin and heated towel radiator all from Aston Matthews.
Идея дизайна: ванная комната среднего размера в викторианском стиле с ванной на ножках, синими стенами и темным паркетным полом
Идея дизайна: ванная комната среднего размера в викторианском стиле с ванной на ножках, синими стенами и темным паркетным полом

Bathe your bathroom in beautiful details and luxurious design with floating vanities from Dura Supreme Cabinetry. With Dura Supreme’s floating vanity system, vanities and even linen cabinets are suspended on the wall leaving a sleek, clean look that is ideal for transitional and contemporary design themes. Floating vanities are a favorite look for small bathrooms to impart an open, airy and expansive feel. For this bath, painted and stained finishes were combined for a stunning effect, with matching Dura Supreme medicine cabinets over a floating shelf.
This double sink basin design offers stylish functionality for a shared bath. A variety of vanity console configurations are available with floating linen cabinets to maintain the style throughout the design. Floating Vanities by Dura Supreme are available in 12 different configurations (for single sink vanities, double sink vanities, or offset sinks) or individual cabinets that can be combined to create your own unique look. Any combination of Dura Supreme’s many door styles, wood species and finishes can be selected to create a one-of-a-kind bath furniture collection.
The bathroom has evolved from its purist utilitarian roots to a more intimate and reflective sanctuary in which to relax and reconnect. A refreshing spa-like environment offers a brisk welcome at the dawning of a new day or a soothing interlude as your day concludes.
Our busy and hectic lifestyles leave us yearning for a private place where we can truly relax and indulge. With amenities that pamper the senses and design elements inspired by luxury spas, bathroom environments are being transformed form the mundane and utilitarian to the extravagant and luxurious.
Bath cabinetry from Dura Supreme offers myriad design directions to create the personal harmony and beauty that are a hallmark of the bath sanctuary. Immerse yourself in our expansive palette of finishes and wood species to discover the look that calms your senses and soothes your soul. Your Dura Supreme designer will guide you through the selections and transform your bath into a beautiful retreat.
Request a FREE Dura Supreme Brochure Packet:
http://www.durasupreme.com/request-brochure
Find a Dura Supreme Showroom near you today:
http://www.durasupreme.com/dealer-locator
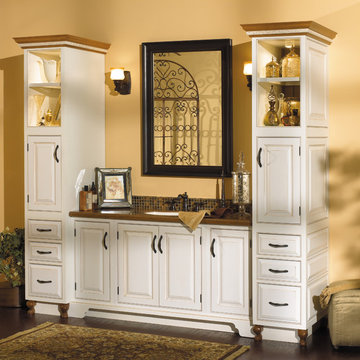
This vanity was created with Fieldstone Cabinetry's LaSalle inset door style in Maple finished in a cabinet color called White with Bronze glaze. The drawers were created with optional five piece drawer headers.
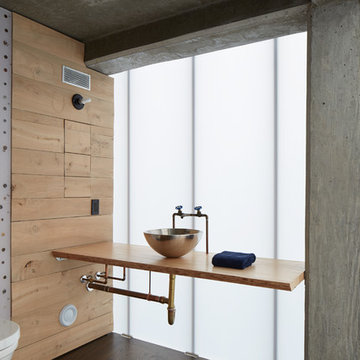
Phillip Ennis
the husbands private bath, with polycarb button wall and reclaimed siding
Свежая идея для дизайна: туалет среднего размера в стиле лофт с настольной раковиной, столешницей из дерева, темным паркетным полом и коричневой столешницей - отличное фото интерьера
Свежая идея для дизайна: туалет среднего размера в стиле лофт с настольной раковиной, столешницей из дерева, темным паркетным полом и коричневой столешницей - отличное фото интерьера
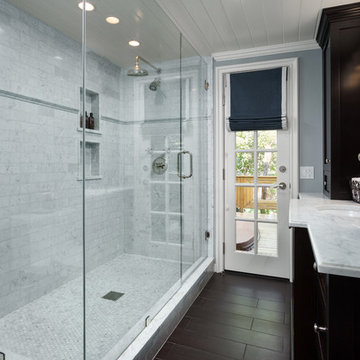
Clark Dugger
Пример оригинального дизайна: маленькая ванная комната в классическом стиле с фасадами с утопленной филенкой, темными деревянными фасадами, мраморной столешницей, двойным душем, белой плиткой, темным паркетным полом, душевой кабиной, коричневым полом, врезной раковиной, душем с распашными дверями и плиткой кабанчик для на участке и в саду
Пример оригинального дизайна: маленькая ванная комната в классическом стиле с фасадами с утопленной филенкой, темными деревянными фасадами, мраморной столешницей, двойным душем, белой плиткой, темным паркетным полом, душевой кабиной, коричневым полом, врезной раковиной, душем с распашными дверями и плиткой кабанчик для на участке и в саду
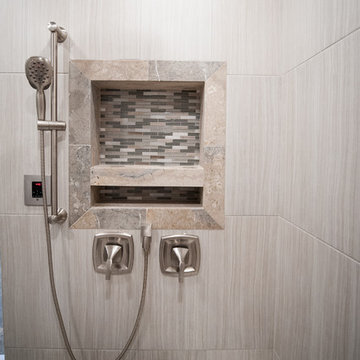
Aimee Lee Photography
Стильный дизайн: большая главная ванная комната в современном стиле с фасадами в стиле шейкер, белыми фасадами, полновстраиваемой ванной, душем в нише, раздельным унитазом, бежевой плиткой, коричневой плиткой, серой плиткой, керамогранитной плиткой, серыми стенами, темным паркетным полом, врезной раковиной, столешницей из искусственного камня, коричневым полом и душем с распашными дверями - последний тренд
Стильный дизайн: большая главная ванная комната в современном стиле с фасадами в стиле шейкер, белыми фасадами, полновстраиваемой ванной, душем в нише, раздельным унитазом, бежевой плиткой, коричневой плиткой, серой плиткой, керамогранитной плиткой, серыми стенами, темным паркетным полом, врезной раковиной, столешницей из искусственного камня, коричневым полом и душем с распашными дверями - последний тренд
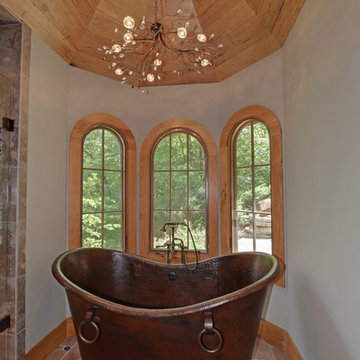
Stuart Wade, Envision Virtual Tours
Bobcat Lodge- Lake Rabun
Be welcomed to this perfect mountain/lake lodge through stone pillars down a driveway of stamped concrete and brick paver patterns to the porte cochere. The design philosophy seen in the home's exterior extends to the interior with 10 fireplaces, the finest materials, and extraordinary craftsmanship.
Great Room
Enter the striking foyer with the antique heart pine, walnut and bird's-eye maple inlaid pattern that harmonizes with the natural unity of the spacious great room. The visually anchored stone fireplace accented by hand hewn circa 1800 oak beams silhouettes the soft lake views making a dynamic design statement. The great room was designed with togetherness in mind and features high vaulted ceilings, wormy oak flooring with walnut borders, a spacious dining area, a gourmet kitchen and for softer and more intimate moments a keeping room.
Kitchen:
Wormy chestnut cabinets,
Complimenting South American granite countertops
Wolf cooktop, double oven
Preparation bar
Serving Buffet
Separate wet bar
Walk-in Pantry
Laundry Room: entrance off the foyer, wormy chestnut cabinets and South American granite
Keeping Room: Nestled off the kitchen area intimately scaled for quieter moments, wormy chestnut ceilings with hand hewn oak beams from Ohio and Pennsylvania, wormy oak flooring accented with walnut and sycamore, and private fireplace
Powder Room off foyer
Three Master Bedroom Suites: each with its own unique full bathroom and private alcove with masonry wood burning fireplace
Master suite on the main floor with full bath enlivened by a fish theme with earthtones and blue accents, a copper soaking tub, large shower and copper sinks
Upstairs master suite with wormy oak flooring sits snug above the lake looking through a tree canopy as from a tree house facilitating a peaceful, tranquil atmosphere- full bath features jetted tub, separate shower, large closet, and friendly lizards sitting on copper sinks
Terrace Level Master Suite offers trey ceilings, entrance to stone terrace supported by cyprus tree trunks giving the feel of a rainforest floor: Full bath includes double mosaic-raised copper sinks, antler lighting, jetted tub accented with aquatic life tiles and separate water closet
This warm and inviting rustic interior perfectly balances the outdoor lake vistas with the comfort of indoor living.moving directly to the outdoor living spaces. A full length deck supported by cyprus trees offers the opportunity for serious entertaining. The stone terrace off the downstairs family room leads directly to the two stall boathouse for lakeside entertaining with its own private fireplace.
Terrace Level:
14 foot ceilings, transom windows
A master suite
A guest room with trey ceilings, wool carpet, and full bath with copper sinks,double vanity and riverock shower
Family room with focal stone fireplace, wet bar with wine cooler, separate kitchen with sink, mini refrigerator and built in microwave
Wine closet with hand painted plaster finish
A full bath for drippy swimmers with oversized river rock shower accented with crayfish and salamander tiles
Extras
All windows are Loewen windows
A ridge vent system
Custom design closets
Poured foundation for house and boathouse
European spruce framing
Exterior siding: 1 x 12 pressure treated pine with 1 x 4 batten strips
Siding has three coat process of Sikkens stain finish
Ten masonry fireplaces
Stacked rock from Rocky Gap Virginia
Eight foot custom Honduran Pine
True plaster walls with three coat process faux finish
Locust hand rails for the deck
Support cyprus tree trunks from Charleston
Outside light fixtures custom made in NY
Five hot water heaters, circulating pump
Duel fuel heat pump/propane, 1000 gallon buried propane tank, four zone heating system
Two laundry rooms
All Fireplaces set up for flat screen TV's
Adjacent lot available for purchase
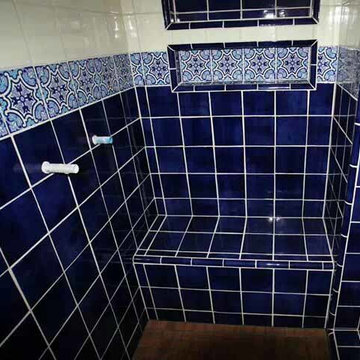
Install by Boulevard Tile
На фото: ванная комната в средиземноморском стиле с синей плиткой, керамической плиткой, душем в нише, белыми стенами, полом из терракотовой плитки, бежевым полом и шторкой для ванной
На фото: ванная комната в средиземноморском стиле с синей плиткой, керамической плиткой, душем в нише, белыми стенами, полом из терракотовой плитки, бежевым полом и шторкой для ванной
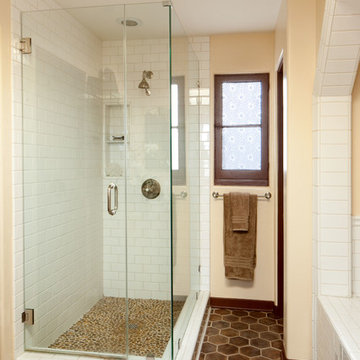
Свежая идея для дизайна: главная ванная комната среднего размера в средиземноморском стиле с фасадами в стиле шейкер, темными деревянными фасадами, ванной в нише, угловым душем, коричневой плиткой, бежевыми стенами, полом из терракотовой плитки и врезной раковиной - отличное фото интерьера
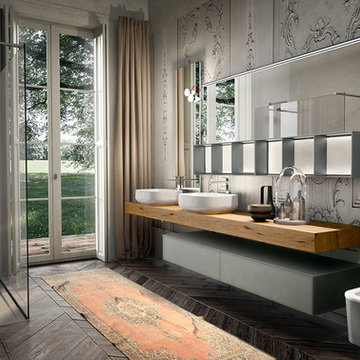
Свежая идея для дизайна: большая главная ванная комната в стиле модернизм с настольной раковиной, фасадами островного типа, светлыми деревянными фасадами, столешницей из дерева, биде и темным паркетным полом - отличное фото интерьера

Свежая идея для дизайна: туалет среднего размера в средиземноморском стиле с фасадами островного типа, темными деревянными фасадами, оранжевой плиткой, разноцветной плиткой, полом из терракотовой плитки, настольной раковиной и столешницей из дерева - отличное фото интерьера

На фото: туалет среднего размера в стиле ретро с плоскими фасадами, темными деревянными фасадами, унитазом-моноблоком, каменной плиткой, оранжевыми стенами, темным паркетным полом и врезной раковиной
Санузел с темным паркетным полом и полом из терракотовой плитки – фото дизайна интерьера
9

