Санузел с темным паркетным полом и полом из терракотовой плитки – фото дизайна интерьера
Сортировать:
Бюджет
Сортировать:Популярное за сегодня
81 - 100 из 16 500 фото
1 из 3
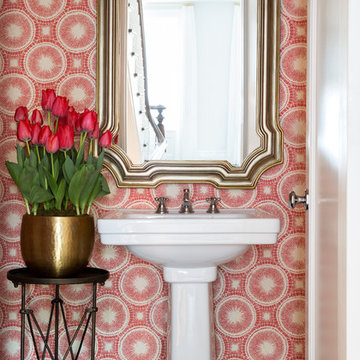
Interior Design, Interior Architecture, Custom Millwork Design, Furniture Design, Art Curation, & Landscape Architecture by Chango & Co.
Photography by Ball & Albanese
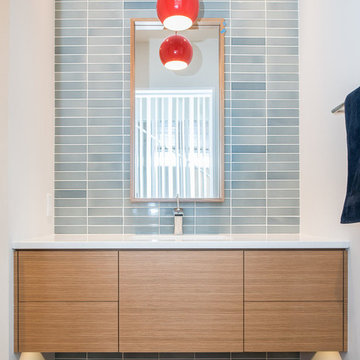
Photo by: Chad Holder
На фото: туалет в стиле модернизм с врезной раковиной, плоскими фасадами, светлыми деревянными фасадами, столешницей из искусственного кварца, синей плиткой, керамической плиткой и темным паркетным полом с
На фото: туалет в стиле модернизм с врезной раковиной, плоскими фасадами, светлыми деревянными фасадами, столешницей из искусственного кварца, синей плиткой, керамической плиткой и темным паркетным полом с
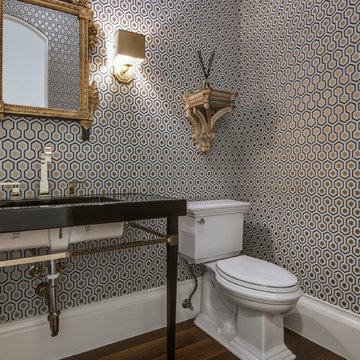
Пример оригинального дизайна: туалет в средиземноморском стиле с врезной раковиной, раздельным унитазом, разноцветными стенами, темным паркетным полом и черной столешницей

Felix Sanchez (www.felixsanchez.com)
Идея дизайна: огромная главная ванная комната: освещение в классическом стиле с врезной раковиной, белыми фасадами, плиткой мозаикой, синими стенами, темным паркетным полом, бежевой плиткой, серой плиткой, мраморной столешницей, коричневым полом, белой столешницей, фасадами с утопленной филенкой, ванной на ножках, тумбой под две раковины и встроенной тумбой
Идея дизайна: огромная главная ванная комната: освещение в классическом стиле с врезной раковиной, белыми фасадами, плиткой мозаикой, синими стенами, темным паркетным полом, бежевой плиткой, серой плиткой, мраморной столешницей, коричневым полом, белой столешницей, фасадами с утопленной филенкой, ванной на ножках, тумбой под две раковины и встроенной тумбой

Пример оригинального дизайна: туалет в классическом стиле с врезной раковиной, черными фасадами, разноцветными стенами и темным паркетным полом
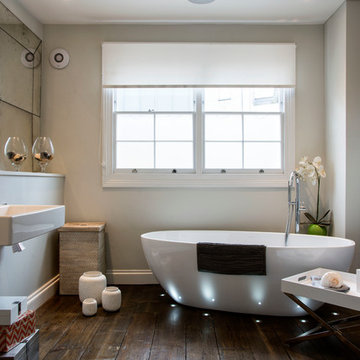
Contemporary clean lines, fused with the original features of an Edwardian home. No tiles were used in this bathroom, only glass, RAL colour matched to the wall paint. Floorboards stained to match the rest of the house, with a waterproof lining underneath.
Photo: Carole Poirot
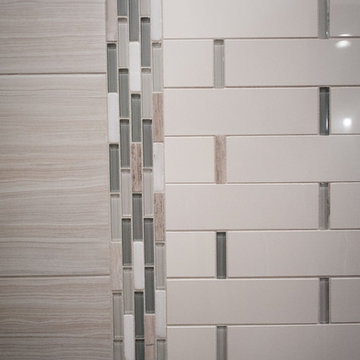
Aimee Lee Photography
На фото: большая главная ванная комната в современном стиле с фасадами в стиле шейкер, белыми фасадами, полновстраиваемой ванной, душем в нише, раздельным унитазом, бежевой плиткой, коричневой плиткой, серой плиткой, керамогранитной плиткой, серыми стенами, темным паркетным полом, врезной раковиной, столешницей из искусственного камня, коричневым полом и душем с распашными дверями
На фото: большая главная ванная комната в современном стиле с фасадами в стиле шейкер, белыми фасадами, полновстраиваемой ванной, душем в нише, раздельным унитазом, бежевой плиткой, коричневой плиткой, серой плиткой, керамогранитной плиткой, серыми стенами, темным паркетным полом, врезной раковиной, столешницей из искусственного камня, коричневым полом и душем с распашными дверями
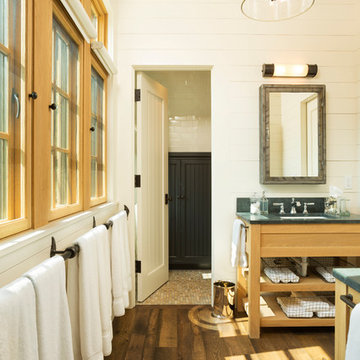
Builder: John Kraemer & Sons | Architect: TEA2 Architects | Interior Design: Marcia Morine | Photography: Landmark Photography
Источник вдохновения для домашнего уюта: детская ванная комната в стиле рустика с врезной раковиной, фасадами цвета дерева среднего тона, столешницей из талькохлорита, белыми стенами и темным паркетным полом
Источник вдохновения для домашнего уюта: детская ванная комната в стиле рустика с врезной раковиной, фасадами цвета дерева среднего тона, столешницей из талькохлорита, белыми стенами и темным паркетным полом

Fish Fotography
Пример оригинального дизайна: ванная комната в стиле рустика с плоскими фасадами, фасадами цвета дерева среднего тона, угловым душем, бежевой плиткой, синими стенами, темным паркетным полом, ванной на ножках и сиденьем для душа
Пример оригинального дизайна: ванная комната в стиле рустика с плоскими фасадами, фасадами цвета дерева среднего тона, угловым душем, бежевой плиткой, синими стенами, темным паркетным полом, ванной на ножках и сиденьем для душа

The powder room has a beautiful sculptural mirror that complements the mercury glass hanging pendant lights. The chevron tiled backsplash adds visual interest while creating a focal wall.

Dan Cutrona Photography
Источник вдохновения для домашнего уюта: ванная комната среднего размера в современном стиле с монолитной раковиной, плоскими фасадами, темными деревянными фасадами, столешницей из кварцита, белой плиткой, плиткой мозаикой, белыми стенами и темным паркетным полом
Источник вдохновения для домашнего уюта: ванная комната среднего размера в современном стиле с монолитной раковиной, плоскими фасадами, темными деревянными фасадами, столешницей из кварцита, белой плиткой, плиткой мозаикой, белыми стенами и темным паркетным полом

SDH Studio - Architecture and Design
Location: Golden Beach, Florida, USA
Overlooking the canal in Golden Beach 96 GB was designed around a 27 foot triple height space that would be the heart of this home. With an emphasis on the natural scenery, the interior architecture of the house opens up towards the water and fills the space with natural light and greenery.
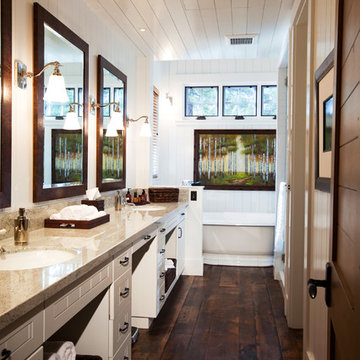
На фото: ванная комната в стиле рустика с отдельно стоящей ванной, врезной раковиной, белыми фасадами, темным паркетным полом и фасадами с утопленной филенкой с
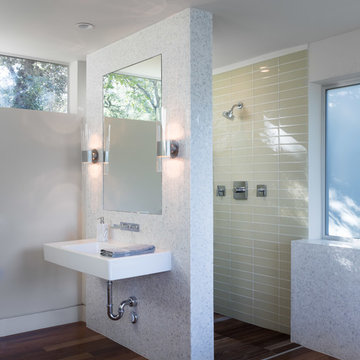
Master bathroom is filled with natural light and materials. Glass tiled shower, marble mosaic tile and cumaru wood floors blend to create an elegant oasis with modern fixtures. Photo by Whit Preston
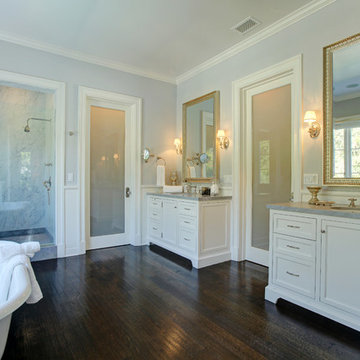
Beautifully designed by Giannetti Architects and skillfully built by Morrow & Morrow Construction in 2006 in the highly coveted guard gated Brentwood Circle. The stunning estate features 5bd/5.5ba including maid quarters, library, and detached pool house.
Designer finishes throughout with wide plank hardwood floors, crown molding, and interior service elevator. Sumptuous master suite and bath with large terrace overlooking pool and yard. 3 additional bedroom suites + dance studio/4th bedroom upstairs.
Spacious family room with custom built-ins, eat-in cook's kitchen with top of the line appliances and butler's pantry & nook. Formal living room w/ french limestone fireplace designed by Steve Gianetti and custom made in France, dining room, and office/library with floor-to ceiling mahogany built-in bookshelves & rolling ladder. Serene backyard with swimmer's pool & spa. Private and secure yet only minutes to the Village. This is a rare offering. Listed with Steven Moritz & Bruno Abisror. Post Rain - Jeff Ong Photos
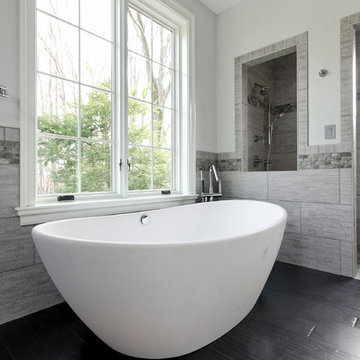
Свежая идея для дизайна: большая главная ванная комната в современном стиле с отдельно стоящей ванной, серой плиткой, керамогранитной плиткой, серыми стенами, темным паркетным полом и черным полом - отличное фото интерьера
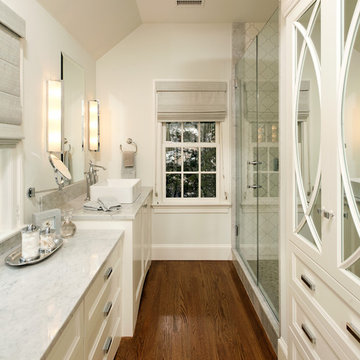
This whole house renovation done by Harry Braswell Inc. used Virginia Kitchen's design services (designer Erin Hoopes) and materials for the bathrooms, laundry and kitchens. The custom millwork was done to replicate the look of the cabinetry in the open concept family room. This completely custom renovation was eco-friend and is obtaining leed certification.
Photo's courtesy Greg Hadley
Construction: Harry Braswell Inc.
Kitchen Design: Erin Hoopes under Virginia Kitchens

Rénovation d'un triplex de 70m² dans un Hôtel Particulier situé dans le Marais.
Le premier enjeu de ce projet était de retravailler et redéfinir l'usage de chacun des espaces de l'appartement. Le jeune couple souhaitait également pouvoir recevoir du monde tout en permettant à chacun de rester indépendant et garder son intimité.
Ainsi, chaque étage de ce triplex offre un grand volume dans lequel vient s'insérer un usage :
Au premier étage, l'espace nuit, avec chambre et salle d'eau attenante.
Au rez-de-chaussée, l'ancien séjour/cuisine devient une cuisine à part entière
En cours anglaise, l'ancienne chambre devient un salon avec une salle de bain attenante qui permet ainsi de recevoir aisément du monde.
Les volumes de cet appartement sont baignés d'une belle lumière naturelle qui a permis d'affirmer une palette de couleurs variée dans l'ensemble des pièces de vie.
Les couleurs intenses gagnent en profondeur en se confrontant à des matières plus nuancées comme le marbre qui confèrent une certaine sobriété aux espaces. Dans un jeu de variations permanentes, le clair-obscur révèle les contrastes de couleurs et de formes et confère à cet appartement une atmosphère à la fois douce et élégante.

Photo credit: Laurey W. Glenn/Southern Living
Источник вдохновения для домашнего уюта: туалет в морском стиле с разноцветными стенами, темным паркетным полом, консольной раковиной, мраморной столешницей и белой столешницей
Источник вдохновения для домашнего уюта: туалет в морском стиле с разноцветными стенами, темным паркетным полом, консольной раковиной, мраморной столешницей и белой столешницей
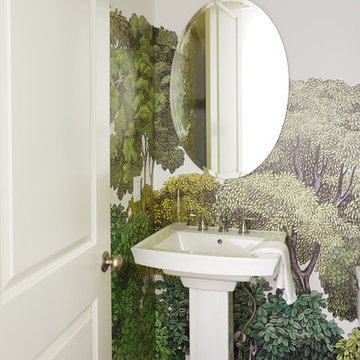
Gieves Anderson Photography
Идея дизайна: маленький туалет в стиле ретро с темным паркетным полом, раковиной с пьедесталом, коричневым полом и разноцветными стенами для на участке и в саду
Идея дизайна: маленький туалет в стиле ретро с темным паркетным полом, раковиной с пьедесталом, коричневым полом и разноцветными стенами для на участке и в саду
Санузел с темным паркетным полом и полом из терракотовой плитки – фото дизайна интерьера
5

