Санузел с светлыми деревянными фасадами и ванной на ножках – фото дизайна интерьера
Сортировать:
Бюджет
Сортировать:Популярное за сегодня
121 - 140 из 417 фото
1 из 3
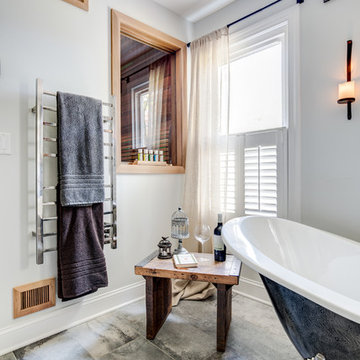
Wash - Soak - Relax: in this spa retreat master bathroom from the sauna to the soaking tub and finally the spacious shower. All pulled together in this rustic reclaimed wood and natural stone wall master suite.
Photos by Chris Veith
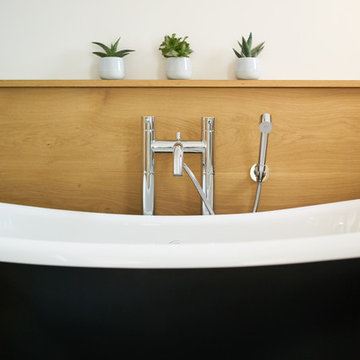
Justin Lambert
Идея дизайна: детская ванная комната среднего размера в скандинавском стиле с плоскими фасадами, светлыми деревянными фасадами, ванной на ножках, угловым душем, унитазом-моноблоком, белой плиткой, керамической плиткой, белыми стенами, полом из керамической плитки, монолитной раковиной, столешницей из искусственного камня, черным полом и душем с распашными дверями
Идея дизайна: детская ванная комната среднего размера в скандинавском стиле с плоскими фасадами, светлыми деревянными фасадами, ванной на ножках, угловым душем, унитазом-моноблоком, белой плиткой, керамической плиткой, белыми стенами, полом из керамической плитки, монолитной раковиной, столешницей из искусственного камня, черным полом и душем с распашными дверями
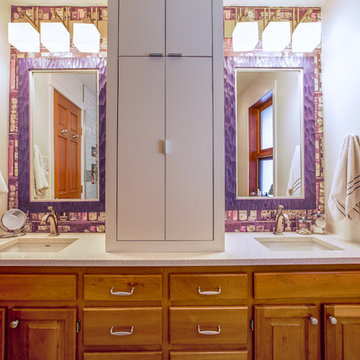
На фото: большая главная ванная комната в современном стиле с фасадами островного типа, светлыми деревянными фасадами, ванной на ножках, угловым душем, раздельным унитазом, белой плиткой, плиткой кабанчик, бежевыми стенами, темным паркетным полом, врезной раковиной, столешницей из гранита и душем с распашными дверями
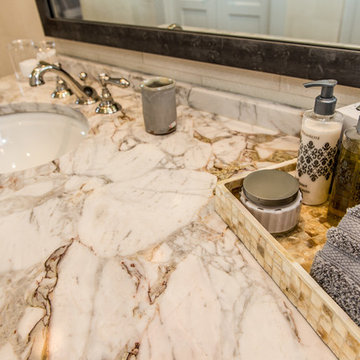
Close up detail of the second master bath vanity countertop, in Calacatta Gold honed marble. Love the golds, browns and reds in this marble - very striking.
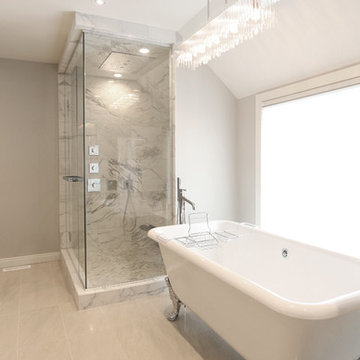
Стильный дизайн: большая главная ванная комната в современном стиле с фасадами с декоративным кантом, светлыми деревянными фасадами, ванной на ножках, угловым душем, серой плиткой, мраморной плиткой, серыми стенами, полом из керамогранита, врезной раковиной, столешницей из искусственного кварца, бежевым полом и душем с распашными дверями - последний тренд
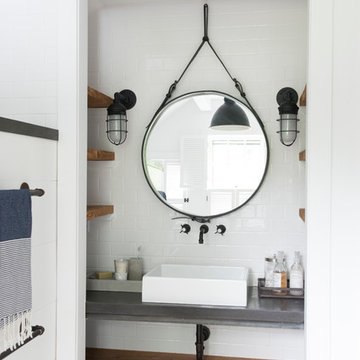
Photo: John Gruen
Свежая идея для дизайна: маленькая главная ванная комната в современном стиле с открытыми фасадами, светлыми деревянными фасадами, ванной на ножках, белой плиткой, керамической плиткой, белыми стенами, деревянным полом, настольной раковиной и столешницей из бетона для на участке и в саду - отличное фото интерьера
Свежая идея для дизайна: маленькая главная ванная комната в современном стиле с открытыми фасадами, светлыми деревянными фасадами, ванной на ножках, белой плиткой, керамической плиткой, белыми стенами, деревянным полом, настольной раковиной и столешницей из бетона для на участке и в саду - отличное фото интерьера
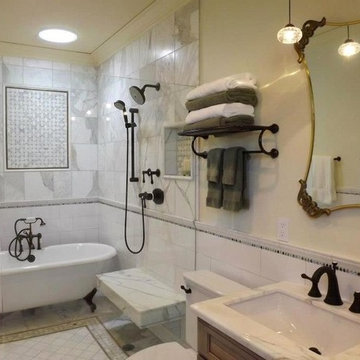
Источник вдохновения для домашнего уюта: ванная комната в классическом стиле с врезной раковиной, светлыми деревянными фасадами, мраморной столешницей, ванной на ножках, душем над ванной, унитазом-моноблоком, белой плиткой, плиткой из листового камня, белыми стенами и мраморным полом
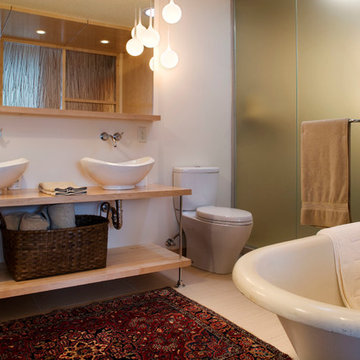
Идея дизайна: большая главная ванная комната в современном стиле с настольной раковиной, плоскими фасадами, светлыми деревянными фасадами, столешницей из дерева, ванной на ножках, душем без бортиков, раздельным унитазом, бежевой плиткой, керамической плиткой, бежевыми стенами и полом из керамогранита
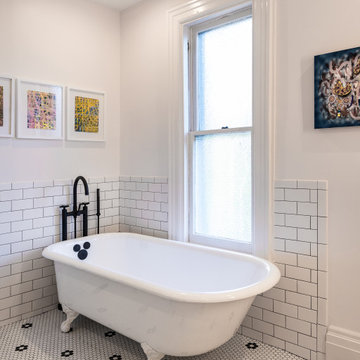
Reusing a vintage clawfoot tub with a modern tubfiller can sometimes be problematic due to holes for the old plumbing. In this case, we found escutcheons that allowed us to cover them so we could utilize the California Faucets floor mounted tub filler. The subway tile and ceramic hex floor tile lends a vintage look.
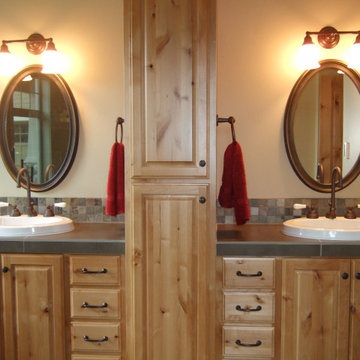
Plenty of storage.
Источник вдохновения для домашнего уюта: главная ванная комната в стиле кантри с фасадами с выступающей филенкой, светлыми деревянными фасадами, ванной на ножках, двойным душем, унитазом-моноблоком, разноцветной плиткой, плиткой из сланца, полом из сланца, накладной раковиной, столешницей из плитки, разноцветным полом, душем с распашными дверями, зеленой столешницей, тумбой под две раковины и встроенной тумбой
Источник вдохновения для домашнего уюта: главная ванная комната в стиле кантри с фасадами с выступающей филенкой, светлыми деревянными фасадами, ванной на ножках, двойным душем, унитазом-моноблоком, разноцветной плиткой, плиткой из сланца, полом из сланца, накладной раковиной, столешницей из плитки, разноцветным полом, душем с распашными дверями, зеленой столешницей, тумбой под две раковины и встроенной тумбой
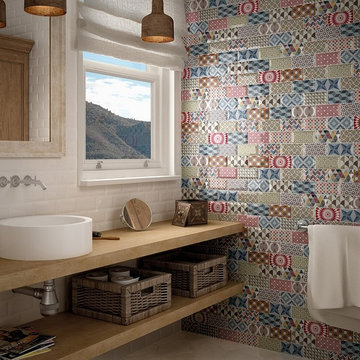
Metro Patchwork 3x6 is a bright and vivid collection of ceramic tiles. The combination of bold-colored tiles vary from box to box, creating an endless combination for you. The tiles have a 1/2 lower edge and in the center they are raised just barely to give a slight illusion to the edges of the tiles. The patchwork pattern is created by geometric patterns and bold colors.
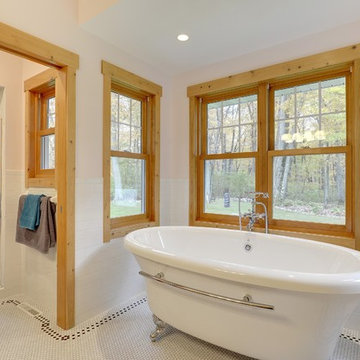
Источник вдохновения для домашнего уюта: главная ванная комната среднего размера в стиле кантри с фасадами в стиле шейкер, светлыми деревянными фасадами, ванной на ножках, угловым душем, унитазом-моноблоком, черно-белой плиткой, плиткой мозаикой, белыми стенами, полом из мозаичной плитки, врезной раковиной и столешницей из талькохлорита
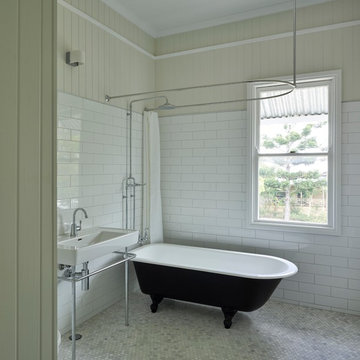
Christopher Frederick Jones
На фото: маленькая главная ванная комната в стиле модернизм с светлыми деревянными фасадами, мраморной столешницей, ванной на ножках, белой плиткой, керамической плиткой, белыми стенами и полом из мозаичной плитки для на участке и в саду с
На фото: маленькая главная ванная комната в стиле модернизм с светлыми деревянными фасадами, мраморной столешницей, ванной на ножках, белой плиткой, керамической плиткой, белыми стенами и полом из мозаичной плитки для на участке и в саду с
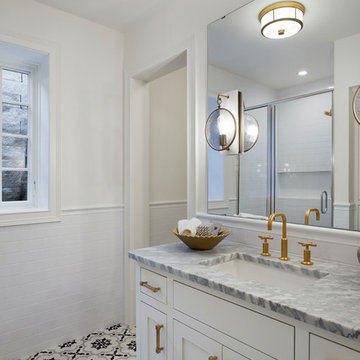
This new home is the last newly constructed home within the historic Country Club neighborhood of Edina. Nestled within a charming street boasting Mediterranean and cottage styles, the client sought a synthesis of the two that would integrate within the traditional streetscape yet reflect modern day living standards and lifestyle. The footprint may be small, but the classic home features an open floor plan, gourmet kitchen, 5 bedrooms, 5 baths, and refined finishes throughout.
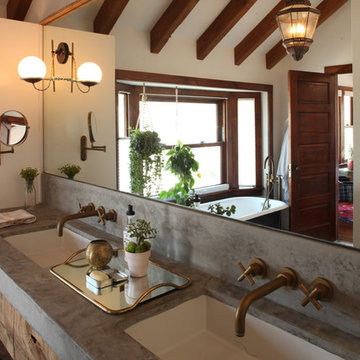
Location: Silver Lake, Los Angeles, CA, USA
A lovely small one story bungalow in the arts and craft style was the original house.
An addition of an entire second story and a portion to the back of the house to accommodate a growing family, for a 4 bedroom 3 bath new house family room and music room.
The owners a young couple from central and South America, are movie producers
The addition was a challenging one since we had to preserve the existing kitchen from a previous remodel and the old and beautiful original 1901 living room.
The stair case was inserted in one of the former bedrooms to access the new second floor.
The beam structure shown in the stair case and the master bedroom are indeed the structure of the roof exposed for more drama and higher ceilings.
The interiors where a collaboration with the owner who had a good idea of what she wanted.
Juan Felipe Goldstein Design Co.
Photographed by:
Claudio Santini Photography
12915 Greene Avenue
Los Angeles CA 90066
Mobile 310 210 7919
Office 310 578 7919
info@claudiosantini.com
www.claudiosantini.com
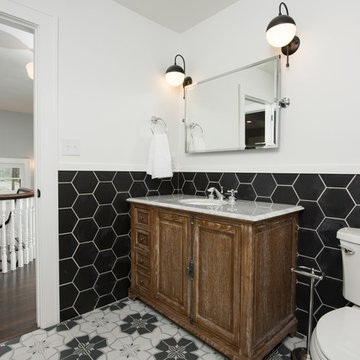
Whonsetler Photography
Стильный дизайн: детская ванная комната с фасадами островного типа, светлыми деревянными фасадами, ванной на ножках, унитазом-моноблоком, черно-белой плиткой, керамической плиткой, белыми стенами, полом из керамической плитки, накладной раковиной и мраморной столешницей - последний тренд
Стильный дизайн: детская ванная комната с фасадами островного типа, светлыми деревянными фасадами, ванной на ножках, унитазом-моноблоком, черно-белой плиткой, керамической плиткой, белыми стенами, полом из керамической плитки, накладной раковиной и мраморной столешницей - последний тренд
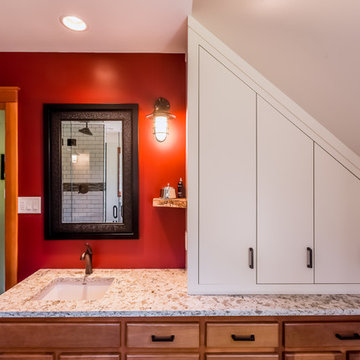
Jesse Savage - Savage Photography
Свежая идея для дизайна: большая главная ванная комната в современном стиле с плоскими фасадами, светлыми деревянными фасадами, ванной на ножках, угловым душем, раздельным унитазом, бежевыми стенами, накладной раковиной и душем с распашными дверями - отличное фото интерьера
Свежая идея для дизайна: большая главная ванная комната в современном стиле с плоскими фасадами, светлыми деревянными фасадами, ванной на ножках, угловым душем, раздельным унитазом, бежевыми стенами, накладной раковиной и душем с распашными дверями - отличное фото интерьера
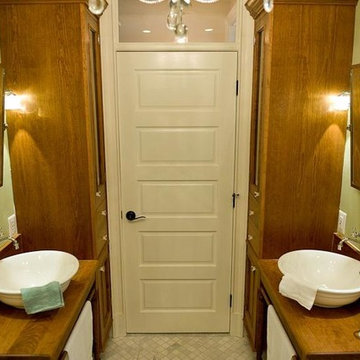
The clients owned a small 3 bedroom, 1 bathroom Victorian-style 1910 rowhouse. Their goal was to maximize the functionality of their small single bathroom, and achieve a look they described as a “Victorian Jewel Box.” Jack & Jill entrances, double sinks & linen towers, and a 2-person tub/shower achieved the desired versatility and functionality. Varying tones of white create an expansive look without sacrificing visual interest, and Feng Shui concepts guided the placement of fixtures so that the space feels open and serene. The bathroom has the feel of a Victorian washroom, and the chrome and textured glass glint like jeweled accents
Lee Love
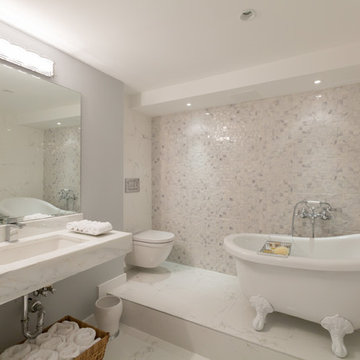
“HER” MASTER BATHROOM with white Marmol Carrara Blanco tile floor and walls, custom Calcutta Gold marble vanity, Victorian Acrylic Slipper Clawfoot tub, walk-in ceramic tile shower with Hansgrohe fixtures and frameless glass door, and built-in linen cabinet
Photo Credit: Sean Shanahan
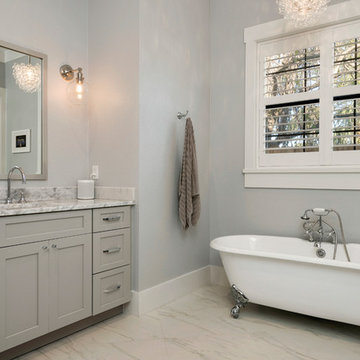
Идея дизайна: большая главная ванная комната в стиле неоклассика (современная классика) с фасадами в стиле шейкер, светлыми деревянными фасадами, ванной на ножках, врезной раковиной и мраморной столешницей
Санузел с светлыми деревянными фасадами и ванной на ножках – фото дизайна интерьера
7

