Санузел с светлыми деревянными фасадами и ванной на ножках – фото дизайна интерьера
Сортировать:
Бюджет
Сортировать:Популярное за сегодня
61 - 80 из 417 фото
1 из 3
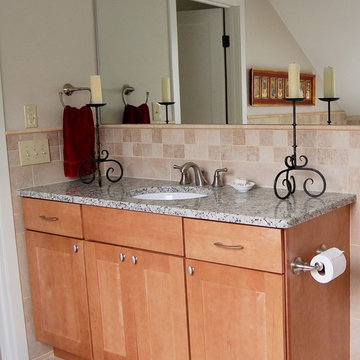
На фото: главная ванная комната среднего размера в стиле кантри с врезной раковиной, фасадами в стиле шейкер, светлыми деревянными фасадами, столешницей из гранита, ванной на ножках, открытым душем, бежевой плиткой и бежевыми стенами с
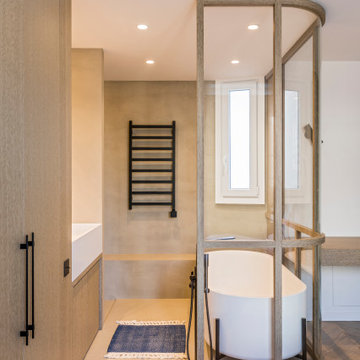
Photo : Romain Ricard
Источник вдохновения для домашнего уюта: главная ванная комната среднего размера в современном стиле с плоскими фасадами, светлыми деревянными фасадами, ванной на ножках, открытым душем, серой плиткой, серыми стенами, бетонным полом, раковиной с несколькими смесителями, столешницей из искусственного камня, серым полом, открытым душем, белой столешницей, сиденьем для душа, тумбой под одну раковину и встроенной тумбой
Источник вдохновения для домашнего уюта: главная ванная комната среднего размера в современном стиле с плоскими фасадами, светлыми деревянными фасадами, ванной на ножках, открытым душем, серой плиткой, серыми стенами, бетонным полом, раковиной с несколькими смесителями, столешницей из искусственного камня, серым полом, открытым душем, белой столешницей, сиденьем для душа, тумбой под одну раковину и встроенной тумбой
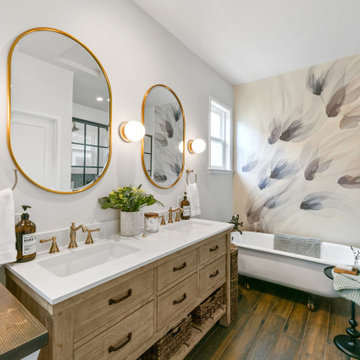
Wallpapered Master Bathroom in Berkeley, CA! Design completed in collaboration with HDR Remodeling including 3D renderings to assist the homeowners during selections
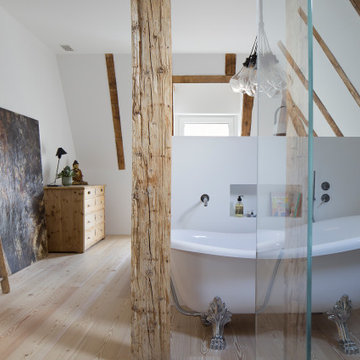
camera da letto padronale combinato con zona bagno a pianta libera
Стильный дизайн: огромная главная ванная комната в современном стиле с фасадами островного типа, светлыми деревянными фасадами, ванной на ножках, светлым паркетным полом, настольной раковиной, столешницей из дерева, тумбой под две раковины и балками на потолке - последний тренд
Стильный дизайн: огромная главная ванная комната в современном стиле с фасадами островного типа, светлыми деревянными фасадами, ванной на ножках, светлым паркетным полом, настольной раковиной, столешницей из дерева, тумбой под две раковины и балками на потолке - последний тренд
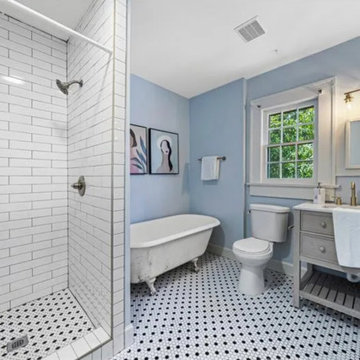
We are proud to reveal this elegantly renovated bathroom that thoughtfully balances modern amenities with timeless charm. Our talented team seamlessly executed every aspect of the project with a keen eye for detail and uncompromising quality.
This comprehensive revitalization began with the careful installation of new plumbing, ensuring optimal functionality and reliability for years to come. The addition of a gorgeous new shower floor and meticulously installed tile adds contemporary luxury, while the reglazing of the original clawfoot tub preserves the space's timeless appeal.
By integrating new electrical work and lighting, the room is now illuminated with a warm and inviting glow, perfectly highlighting the newly installed vanity. This elegant piece adds sophisticated storage and enhances the overall beauty of the space.
With all of these thoughtfully curated components, we have transformed this bathroom into an inviting and serene space where relaxation and rejuvenation can truly be embraced.
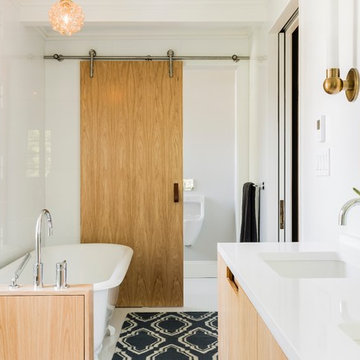
Michael J Lee
На фото: ванная комната в стиле неоклассика (современная классика) с плоскими фасадами, светлыми деревянными фасадами, ванной на ножках, писсуаром, белыми стенами и врезной раковиной с
На фото: ванная комната в стиле неоклассика (современная классика) с плоскими фасадами, светлыми деревянными фасадами, ванной на ножках, писсуаром, белыми стенами и врезной раковиной с
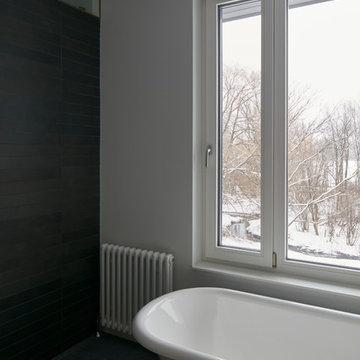
The client’s brief was to create a space reminiscent of their beloved downtown Chicago industrial loft, in a rural farm setting, while incorporating their unique collection of vintage and architectural salvage. The result is a custom designed space that blends life on the farm with an industrial sensibility.
The new house is located on approximately the same footprint as the original farm house on the property. Barely visible from the road due to the protection of conifer trees and a long driveway, the house sits on the edge of a field with views of the neighbouring 60 acre farm and creek that runs along the length of the property.
The main level open living space is conceived as a transparent social hub for viewing the landscape. Large sliding glass doors create strong visual connections with an adjacent barn on one end and a mature black walnut tree on the other.
The house is situated to optimize views, while at the same time protecting occupants from blazing summer sun and stiff winter winds. The wall to wall sliding doors on the south side of the main living space provide expansive views to the creek, and allow for breezes to flow throughout. The wrap around aluminum louvered sun shade tempers the sun.
The subdued exterior material palette is defined by horizontal wood siding, standing seam metal roofing and large format polished concrete blocks.
The interiors were driven by the owners’ desire to have a home that would properly feature their unique vintage collection, and yet have a modern open layout. Polished concrete floors and steel beams on the main level set the industrial tone and are paired with a stainless steel island counter top, backsplash and industrial range hood in the kitchen. An old drinking fountain is built-in to the mudroom millwork, carefully restored bi-parting doors frame the library entrance, and a vibrant antique stained glass panel is set into the foyer wall allowing diffused coloured light to spill into the hallway. Upstairs, refurbished claw foot tubs are situated to view the landscape.
The double height library with mezzanine serves as a prominent feature and quiet retreat for the residents. The white oak millwork exquisitely displays the homeowners’ vast collection of books and manuscripts. The material palette is complemented by steel counter tops, stainless steel ladder hardware and matte black metal mezzanine guards. The stairs carry the same language, with white oak open risers and stainless steel woven wire mesh panels set into a matte black steel frame.
The overall effect is a truly sublime blend of an industrial modern aesthetic punctuated by personal elements of the owners’ storied life.
Photography: James Brittain
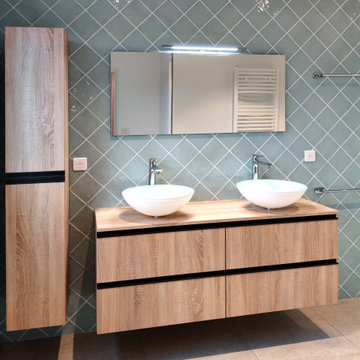
Источник вдохновения для домашнего уюта: большая детская ванная комната в современном стиле с фасадами с декоративным кантом, светлыми деревянными фасадами, ванной на ножках, угловым душем, синей плиткой, белыми стенами, полом из керамической плитки, настольной раковиной, столешницей из ламината, серым полом, бежевой столешницей, тумбой под две раковины и подвесной тумбой
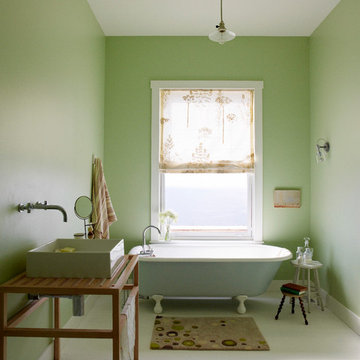
На фото: главная ванная комната в морском стиле с светлыми деревянными фасадами, ванной на ножках, зелеными стенами, деревянным полом, настольной раковиной, столешницей из дерева и белым полом с
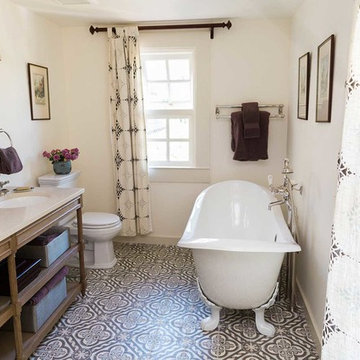
Design by Urban Chalet,
Photo by Claire Dobson
Источник вдохновения для домашнего уюта: главная ванная комната среднего размера в стиле кантри с открытыми фасадами, светлыми деревянными фасадами, ванной на ножках, угловым душем, серой плиткой, стеклянной плиткой, белыми стенами, полом из керамической плитки, врезной раковиной, столешницей из искусственного кварца и раздельным унитазом
Источник вдохновения для домашнего уюта: главная ванная комната среднего размера в стиле кантри с открытыми фасадами, светлыми деревянными фасадами, ванной на ножках, угловым душем, серой плиткой, стеклянной плиткой, белыми стенами, полом из керамической плитки, врезной раковиной, столешницей из искусственного кварца и раздельным унитазом
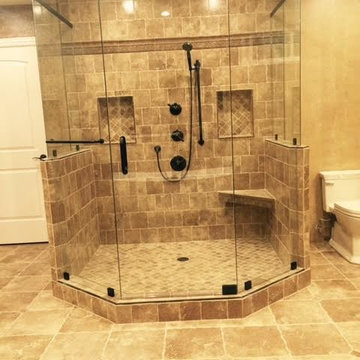
Свежая идея для дизайна: главная ванная комната в классическом стиле с фасадами с выступающей филенкой, светлыми деревянными фасадами, ванной на ножках, открытым душем, коричневой плиткой, керамической плиткой, коричневыми стенами, полом из керамической плитки, врезной раковиной, столешницей из гранита, коричневым полом и душем с распашными дверями - отличное фото интерьера
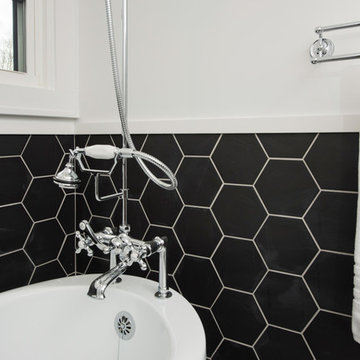
Whonsetler Photography
Идея дизайна: детская ванная комната с фасадами островного типа, светлыми деревянными фасадами, ванной на ножках, унитазом-моноблоком, черно-белой плиткой, керамической плиткой, белыми стенами, полом из керамической плитки, накладной раковиной и мраморной столешницей
Идея дизайна: детская ванная комната с фасадами островного типа, светлыми деревянными фасадами, ванной на ножках, унитазом-моноблоком, черно-белой плиткой, керамической плиткой, белыми стенами, полом из керамической плитки, накладной раковиной и мраморной столешницей
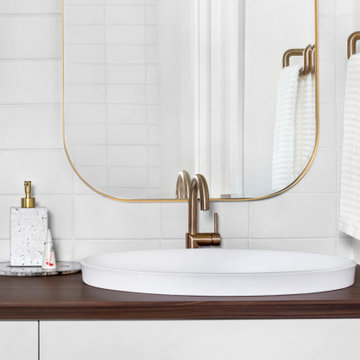
Stunning looking Master Bathroom. Floating cabinets, all sides including the top part in veneer, matte white at the center, a double vanity with two sinks and a single hole bathroom sink faucet.
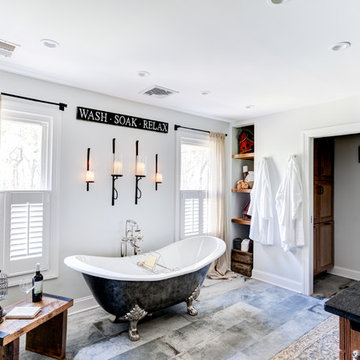
Wash - Soak - Relax: in this spa retreat master bathroom from the sauna to the soaking tub and finally the spacious shower. All pulled together in this rustic reclaimed wood and natural stone wall master suite.
Photos by Chris Veith
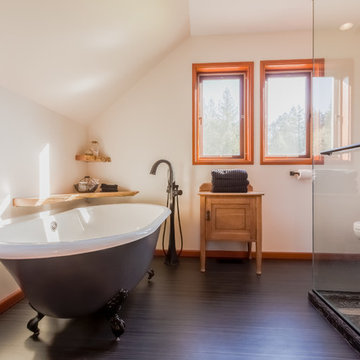
Свежая идея для дизайна: большая главная ванная комната в современном стиле с фасадами островного типа, светлыми деревянными фасадами, ванной на ножках, угловым душем, раздельным унитазом, белой плиткой, плиткой кабанчик, бежевыми стенами, темным паркетным полом, врезной раковиной, столешницей из гранита и душем с распашными дверями - отличное фото интерьера
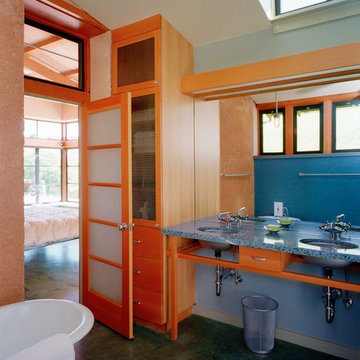
The master bath features a reclaimed clawfoot tub sitting against the richly textured PISE walls. High reclaimed steel windows bring in south light.
Photography ©Edward Caldwell
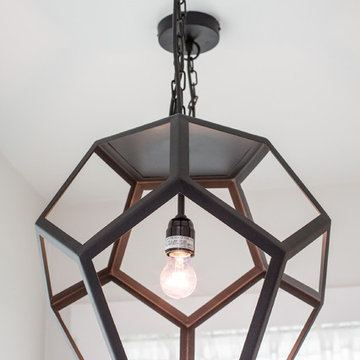
Свежая идея для дизайна: главная ванная комната в стиле кантри с фасадами островного типа, светлыми деревянными фасадами, ванной на ножках, угловым душем, черно-белой плиткой, керамической плиткой, полом из керамогранита, монолитной раковиной и мраморной столешницей - отличное фото интерьера
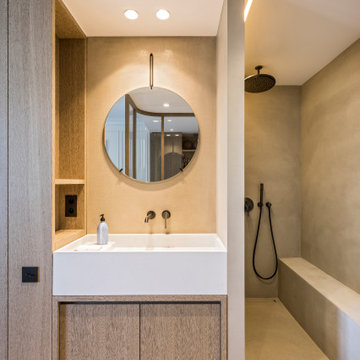
Photo : Romain Ricard
Пример оригинального дизайна: главная ванная комната среднего размера в современном стиле с плоскими фасадами, светлыми деревянными фасадами, ванной на ножках, открытым душем, серой плиткой, серыми стенами, бетонным полом, раковиной с несколькими смесителями, столешницей из искусственного камня, серым полом, открытым душем, белой столешницей, сиденьем для душа, тумбой под одну раковину и встроенной тумбой
Пример оригинального дизайна: главная ванная комната среднего размера в современном стиле с плоскими фасадами, светлыми деревянными фасадами, ванной на ножках, открытым душем, серой плиткой, серыми стенами, бетонным полом, раковиной с несколькими смесителями, столешницей из искусственного камня, серым полом, открытым душем, белой столешницей, сиденьем для душа, тумбой под одну раковину и встроенной тумбой
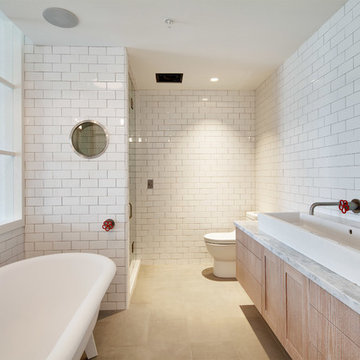
Angus Macgillivary
На фото: главная ванная комната среднего размера в стиле лофт с плоскими фасадами, светлыми деревянными фасадами, ванной на ножках, унитазом-моноблоком, плиткой кабанчик, белыми стенами, полом из известняка, настольной раковиной и мраморной столешницей с
На фото: главная ванная комната среднего размера в стиле лофт с плоскими фасадами, светлыми деревянными фасадами, ванной на ножках, унитазом-моноблоком, плиткой кабанчик, белыми стенами, полом из известняка, настольной раковиной и мраморной столешницей с
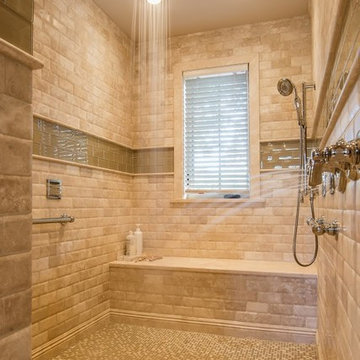
M.P. Collins Photography
На фото: большая главная ванная комната в стиле неоклассика (современная классика) с врезной раковиной, плоскими фасадами, светлыми деревянными фасадами, мраморной столешницей, ванной на ножках, открытым душем, раздельным унитазом, бежевой плиткой, каменной плиткой, бежевыми стенами и мраморным полом
На фото: большая главная ванная комната в стиле неоклассика (современная классика) с врезной раковиной, плоскими фасадами, светлыми деревянными фасадами, мраморной столешницей, ванной на ножках, открытым душем, раздельным унитазом, бежевой плиткой, каменной плиткой, бежевыми стенами и мраморным полом
Санузел с светлыми деревянными фасадами и ванной на ножках – фото дизайна интерьера
4

