Санузел с светлыми деревянными фасадами и полом из цементной плитки – фото дизайна интерьера
Сортировать:
Бюджет
Сортировать:Популярное за сегодня
161 - 180 из 1 202 фото
1 из 3

The previous owners had already converted the second bedroom into a large bathroom, but the use of space was terrible, and the colour scheme was drab and uninspiring. The clients wanted a space that reflected their love of colour and travel, taking influences from around the globe. They also required better storage as the washing machine needed to be accommodated within the space. And they were keen to have both a modern freestanding bath and a large walk-in shower, and they wanted the room to feel cosy rather than just full of hard surfaces. This is the main bathroom in the house, and they wanted it to make a statement, but with a fairly tight budget!

Shift of Focus
Стильный дизайн: главная ванная комната среднего размера в современном стиле с светлыми деревянными фасадами, накладной ванной, бежевой плиткой, столешницей из искусственного кварца, открытым душем, белой столешницей, плоскими фасадами, душевой комнатой, цементной плиткой, бежевыми стенами, полом из цементной плитки, накладной раковиной и бежевым полом - последний тренд
Стильный дизайн: главная ванная комната среднего размера в современном стиле с светлыми деревянными фасадами, накладной ванной, бежевой плиткой, столешницей из искусственного кварца, открытым душем, белой столешницей, плоскими фасадами, душевой комнатой, цементной плиткой, бежевыми стенами, полом из цементной плитки, накладной раковиной и бежевым полом - последний тренд
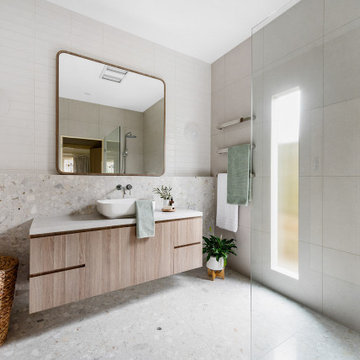
A timeless bathroom transformation.
The tiled ledge wall inspired the neutral colour palette for this bathroom. Our clients have enjoyed their home for many years and wanted a luxurious space that they will love for many more.
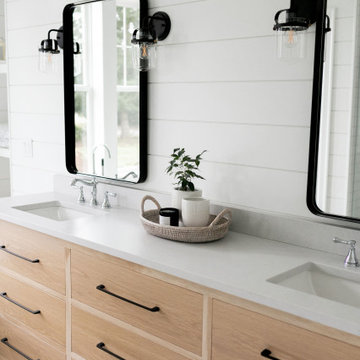
Стильный дизайн: главная ванная комната среднего размера в стиле кантри с плоскими фасадами, светлыми деревянными фасадами, отдельно стоящей ванной, двойным душем, раздельным унитазом, белой плиткой, керамической плиткой, белыми стенами, полом из цементной плитки, врезной раковиной, столешницей из искусственного кварца, белым полом, душем с распашными дверями и серой столешницей - последний тренд
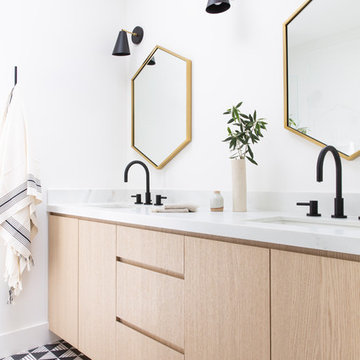
Стильный дизайн: главная ванная комната среднего размера в скандинавском стиле с плоскими фасадами, светлыми деревянными фасадами, белыми стенами, полом из цементной плитки, врезной раковиной, мраморной столешницей, разноцветным полом и белой столешницей - последний тренд
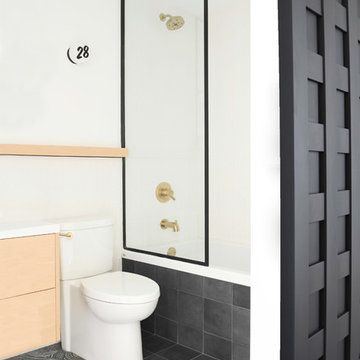
Источник вдохновения для домашнего уюта: ванная комната среднего размера в стиле фьюжн с плоскими фасадами, светлыми деревянными фасадами, ванной в нише, душем над ванной, унитазом-моноблоком, белыми стенами, полом из цементной плитки, душевой кабиной, настольной раковиной, столешницей из кварцита, разноцветным полом, открытым душем и белой столешницей
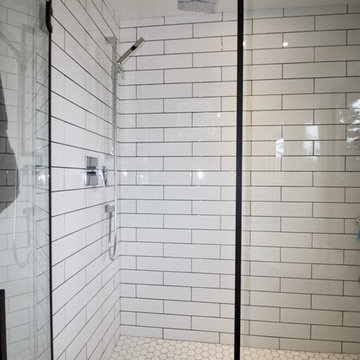
Пример оригинального дизайна: главная ванная комната среднего размера в современном стиле с плоскими фасадами, светлыми деревянными фасадами, отдельно стоящей ванной, душем в нише, плиткой кабанчик, белыми стенами, полом из цементной плитки, настольной раковиной, столешницей из искусственного камня, серым полом, душем с распашными дверями и белой столешницей
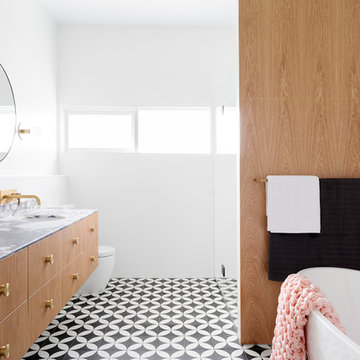
Свежая идея для дизайна: большая главная ванная комната в современном стиле с плоскими фасадами, отдельно стоящей ванной, черным полом, светлыми деревянными фасадами, душем в нише, унитазом-моноблоком, цементной плиткой, полом из цементной плитки, монолитной раковиной и мраморной столешницей - отличное фото интерьера
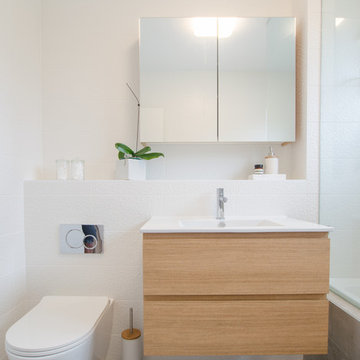
Our client engaged us to provide a cost effective design to update their apartments bathroom and ensuites for sale. The existing 70's bathrooms were tired and poorly laid out. We re-planned the spaces to maximise the open space and conceal the plumbing to provide a modern and contemporary feel within a tight budget.
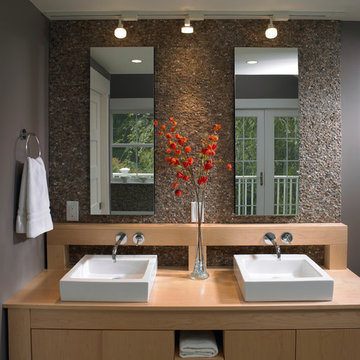
Пример оригинального дизайна: большая главная ванная комната в современном стиле с плоскими фасадами, светлыми деревянными фасадами, ванной в нише, душем в нише, серой плиткой, цементной плиткой, серыми стенами, полом из цементной плитки, настольной раковиной и столешницей из дерева
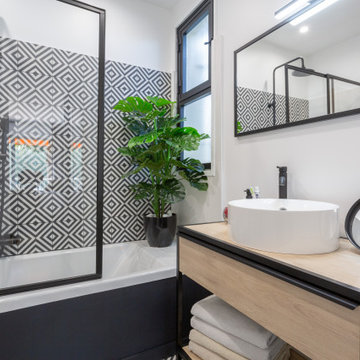
Свежая идея для дизайна: маленькая главная ванная комната в современном стиле с светлыми деревянными фасадами, полновстраиваемой ванной, душем над ванной, раздельным унитазом, черно-белой плиткой, цементной плиткой, белыми стенами, полом из цементной плитки, консольной раковиной, столешницей из дерева, тумбой под одну раковину, подвесной тумбой и душем с раздвижными дверями для на участке и в саду - отличное фото интерьера

Large walk in shower like an outdoor shower in a river with the honed pebble floor. The entry to the shower follows the same theme as the main entry using a barn style door.
Choice of water controls by Rohl let the user switch from Rainhead to wall or hand held.
Chris Veith

Our clients wanted to add on to their 1950's ranch house, but weren't sure whether to go up or out. We convinced them to go out, adding a Primary Suite addition with bathroom, walk-in closet, and spacious Bedroom with vaulted ceiling. To connect the addition with the main house, we provided plenty of light and a built-in bookshelf with detailed pendant at the end of the hall. The clients' style was decidedly peaceful, so we created a wet-room with green glass tile, a door to a small private garden, and a large fir slider door from the bedroom to a spacious deck. We also used Yakisugi siding on the exterior, adding depth and warmth to the addition. Our clients love using the tub while looking out on their private paradise!
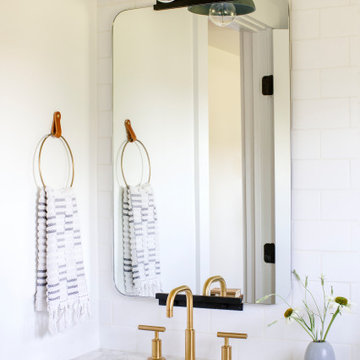
This home was a blend of modern and traditional, mixed finishes, classic subway tiles, and ceramic light fixtures. The kitchen was kept bright and airy with high-end appliances for the avid cook and homeschooling mother. As an animal loving family and owner of two furry creatures, we added a little whimsy with cat wallpaper in their laundry room.
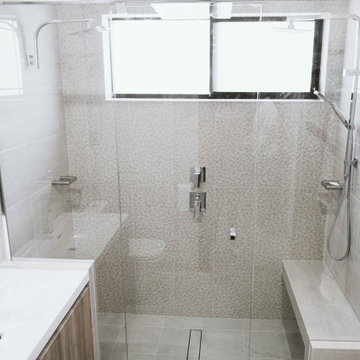
A large format bathroom with everything from triple rainfall shower heads, shower bench and floating vanity make up this family bathroom.
Стильный дизайн: большая главная ванная комната в стиле модернизм с двойным душем, раздельным унитазом, бежевой плиткой, керамической плиткой, бежевыми стенами, полом из цементной плитки, монолитной раковиной, серым полом, душем с распашными дверями, белой столешницей, сиденьем для душа, тумбой под одну раковину, подвесной тумбой, многоуровневым потолком, плоскими фасадами, светлыми деревянными фасадами и стеклянной столешницей - последний тренд
Стильный дизайн: большая главная ванная комната в стиле модернизм с двойным душем, раздельным унитазом, бежевой плиткой, керамической плиткой, бежевыми стенами, полом из цементной плитки, монолитной раковиной, серым полом, душем с распашными дверями, белой столешницей, сиденьем для душа, тумбой под одну раковину, подвесной тумбой, многоуровневым потолком, плоскими фасадами, светлыми деревянными фасадами и стеклянной столешницей - последний тренд
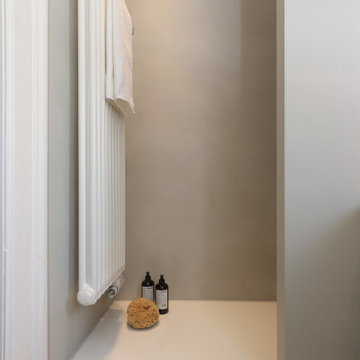
Fotos: Sandra Hauer, Nahdran Photografie
На фото: маленькая ванная комната в стиле модернизм с плоскими фасадами, светлыми деревянными фасадами, душем в нише, раздельным унитазом, серой плиткой, серыми стенами, полом из цементной плитки, душевой кабиной, настольной раковиной, столешницей из дерева, разноцветным полом, открытым душем, тумбой под одну раковину, встроенной тумбой, потолком с обоями и обоями на стенах для на участке и в саду с
На фото: маленькая ванная комната в стиле модернизм с плоскими фасадами, светлыми деревянными фасадами, душем в нише, раздельным унитазом, серой плиткой, серыми стенами, полом из цементной плитки, душевой кабиной, настольной раковиной, столешницей из дерева, разноцветным полом, открытым душем, тумбой под одну раковину, встроенной тумбой, потолком с обоями и обоями на стенах для на участке и в саду с
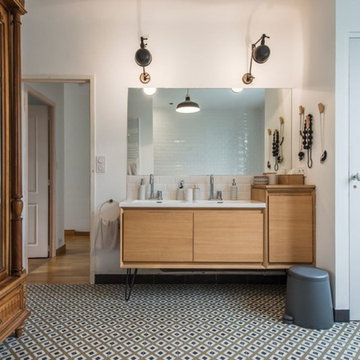
Jours & Nuits © 2018 Houzz
Стильный дизайн: большая главная ванная комната в современном стиле с светлыми деревянными фасадами, белой плиткой, плиткой кабанчик, полом из цементной плитки, консольной раковиной, белыми стенами, разноцветным полом, белой столешницей и плоскими фасадами - последний тренд
Стильный дизайн: большая главная ванная комната в современном стиле с светлыми деревянными фасадами, белой плиткой, плиткой кабанчик, полом из цементной плитки, консольной раковиной, белыми стенами, разноцветным полом, белой столешницей и плоскими фасадами - последний тренд
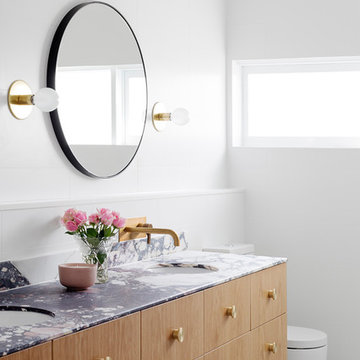
Идея дизайна: большая главная ванная комната в современном стиле с плоскими фасадами, светлыми деревянными фасадами, отдельно стоящей ванной, душем в нише, унитазом-моноблоком, цементной плиткой, полом из цементной плитки, монолитной раковиной, мраморной столешницей и черным полом
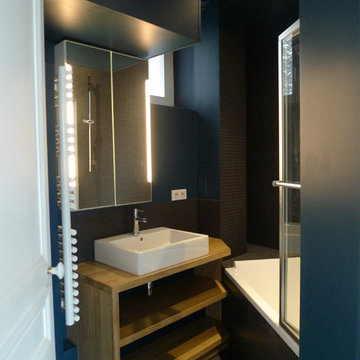
Afin de gagner un peu de place pour l'espace cuisine, nous avons diminué l'espace dévolu à la salle-de-bain, qui passait ainsi à environs 4.50 m², dans une surface plus ou moins triangulaire, sans renoncer à une baignoire, ni aux WC (qui sont derrières la porte). L'espace est optimisé au maximum.
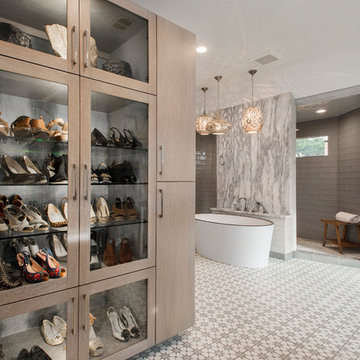
This once dated master suite is now a bright and eclectic space with influence from the homeowners travels abroad. We transformed their overly large bathroom with dysfunctional square footage into cohesive space meant for luxury. We created a large open, walk in shower adorned by a leathered stone slab. The new master closet is adorned with warmth from bird wallpaper and a robin's egg blue chest. We were able to create another bedroom from the excess space in the redesign. The frosted glass french doors, blue walls and special wall paper tie into the feel of the home. In the bathroom, the Bain Ultra freestanding tub below is the focal point of this new space. We mixed metals throughout the space that just work to add detail and unique touches throughout. Design by Hatfield Builders & Remodelers | Photography by Versatile Imaging
Санузел с светлыми деревянными фасадами и полом из цементной плитки – фото дизайна интерьера
9

