Санузел с светлыми деревянными фасадами и полом из цементной плитки – фото дизайна интерьера
Сортировать:
Бюджет
Сортировать:Популярное за сегодня
101 - 120 из 1 202 фото
1 из 3

Стильный дизайн: главная ванная комната среднего размера в скандинавском стиле с плоскими фасадами, светлыми деревянными фасадами, душем без бортиков, раздельным унитазом, белой плиткой, керамической плиткой, белыми стенами, полом из цементной плитки, врезной раковиной, столешницей из искусственного кварца, серым полом, душем с распашными дверями, белой столешницей, сиденьем для душа, тумбой под одну раковину, встроенной тумбой, деревянным потолком и панелями на части стены - последний тренд
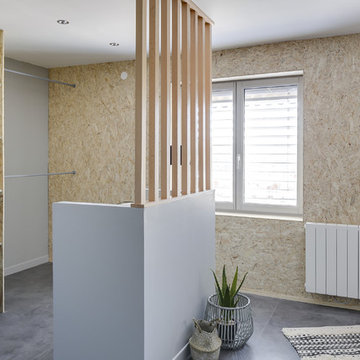
Suite parentale
Crédit photo : Florian Peallat
Пример оригинального дизайна: главная ванная комната среднего размера в современном стиле с открытыми фасадами, светлыми деревянными фасадами, душем без бортиков, коричневой плиткой, удлиненной плиткой, бежевыми стенами, полом из цементной плитки, раковиной с несколькими смесителями, столешницей из дерева, серым полом, открытым душем и бежевой столешницей
Пример оригинального дизайна: главная ванная комната среднего размера в современном стиле с открытыми фасадами, светлыми деревянными фасадами, душем без бортиков, коричневой плиткой, удлиненной плиткой, бежевыми стенами, полом из цементной плитки, раковиной с несколькими смесителями, столешницей из дерева, серым полом, открытым душем и бежевой столешницей
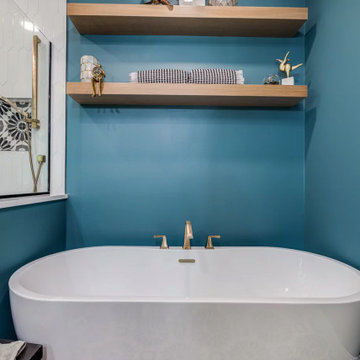
In addition to their laundry, mudroom, and powder bath, we also remodeled the owner's suite.
We "borrowed" space from their long bedroom to add a second closet. We created a new layout for the bathroom to include a private toilet room (with unexpected wallpaper), larger shower, bold paint color, and a soaking tub.
They had also asked for a steam shower and sauna... but being the dream killers we are we had to scale back. Don't worry, we are doing those elements in their upcoming basement remodel.
We had custom designed cabinetry with Pro Design using rifted white oak for the vanity and the floating shelves over the freestanding tub.
We also made sure to incorporate a bench, oversized niche, and hand held shower fixture...all must have for the clients.
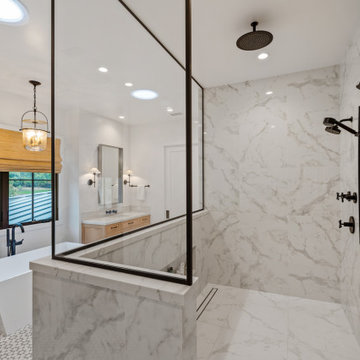
Our clients wanted the ultimate modern farmhouse custom dream home. They found property in the Santa Rosa Valley with an existing house on 3 ½ acres. They could envision a new home with a pool, a barn, and a place to raise horses. JRP and the clients went all in, sparing no expense. Thus, the old house was demolished and the couple’s dream home began to come to fruition.
The result is a simple, contemporary layout with ample light thanks to the open floor plan. When it comes to a modern farmhouse aesthetic, it’s all about neutral hues, wood accents, and furniture with clean lines. Every room is thoughtfully crafted with its own personality. Yet still reflects a bit of that farmhouse charm.
Their considerable-sized kitchen is a union of rustic warmth and industrial simplicity. The all-white shaker cabinetry and subway backsplash light up the room. All white everything complimented by warm wood flooring and matte black fixtures. The stunning custom Raw Urth reclaimed steel hood is also a star focal point in this gorgeous space. Not to mention the wet bar area with its unique open shelves above not one, but two integrated wine chillers. It’s also thoughtfully positioned next to the large pantry with a farmhouse style staple: a sliding barn door.
The master bathroom is relaxation at its finest. Monochromatic colors and a pop of pattern on the floor lend a fashionable look to this private retreat. Matte black finishes stand out against a stark white backsplash, complement charcoal veins in the marble looking countertop, and is cohesive with the entire look. The matte black shower units really add a dramatic finish to this luxurious large walk-in shower.
Photographer: Andrew - OpenHouse VC
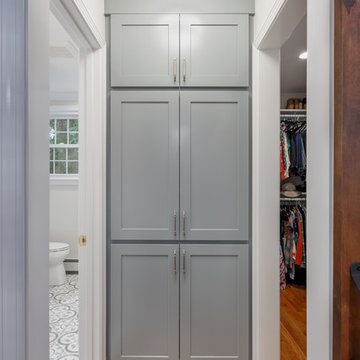
Источник вдохновения для домашнего уюта: главная ванная комната среднего размера в стиле неоклассика (современная классика) с фасадами с утопленной филенкой, светлыми деревянными фасадами, душем в нише, унитазом-моноблоком, белой плиткой, плиткой кабанчик, серыми стенами, полом из цементной плитки, врезной раковиной, столешницей из искусственного кварца, разноцветным полом, душем с распашными дверями и белой столешницей

Pete Molick Photography
Стильный дизайн: ванная комната среднего размера в современном стиле с плоскими фасадами, светлыми деревянными фасадами, унитазом-моноблоком, плиткой мозаикой, синими стенами, полом из цементной плитки, врезной раковиной, мраморной столешницей, синим полом и белой столешницей - последний тренд
Стильный дизайн: ванная комната среднего размера в современном стиле с плоскими фасадами, светлыми деревянными фасадами, унитазом-моноблоком, плиткой мозаикой, синими стенами, полом из цементной плитки, врезной раковиной, мраморной столешницей, синим полом и белой столешницей - последний тренд

Свежая идея для дизайна: большая ванная комната в морском стиле с светлыми деревянными фасадами, ванной в нише, душем над ванной, унитазом-моноблоком, белыми стенами, полом из цементной плитки, врезной раковиной, столешницей из искусственного кварца, синим полом, белой столешницей, тумбой под две раковины, встроенной тумбой, душевой кабиной и фасадами в стиле шейкер - отличное фото интерьера
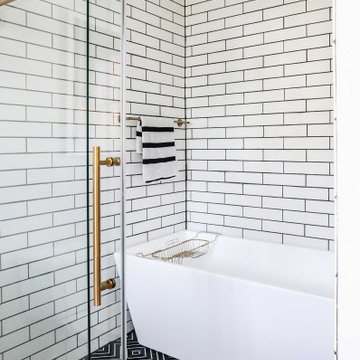
For this bathroom renovation, the first thing we needed to address was it’s functionally. The layout needed some major changes in order to consolidate all three separate closet spaces into one main walk-in closet. I believe that the flow of a room can really increase its usability and it’s the most important part of any design project. By shifting the closets around, we were also able to double the size of the shower. With all that extra shower space, we designed a walk-in shower that features a beautiful and bold free-standing tub. I am obsessing over this design element. The shower combination is definitely my favorite part of this project.
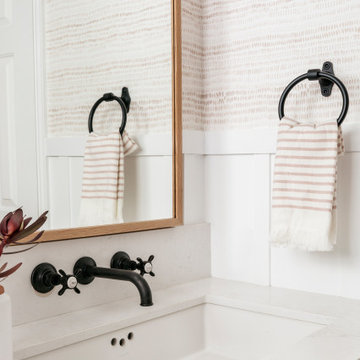
This project was a joy to work on, as we married our firm’s modern design aesthetic with the client’s more traditional and rustic taste. We gave new life to all three bathrooms in her home, making better use of the space in the powder bathroom, optimizing the layout for a brother & sister to share a hall bath, and updating the primary bathroom with a large curbless walk-in shower and luxurious clawfoot tub. Though each bathroom has its own personality, we kept the palette cohesive throughout all three.

Стильный дизайн: маленькая ванная комната в современном стиле с плоскими фасадами, светлыми деревянными фасадами, ванной в нише, душем над ванной, раздельным унитазом, серой плиткой, керамической плиткой, серыми стенами, полом из цементной плитки, подвесной раковиной, синим полом, душем с раздвижными дверями, белой столешницей, нишей, тумбой под одну раковину и подвесной тумбой для на участке и в саду - последний тренд
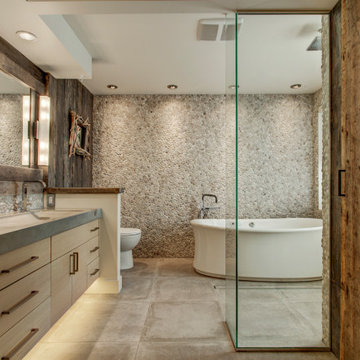
Идея дизайна: большая главная ванная комната в стиле рустика с плоскими фасадами, душем без бортиков, серой плиткой, полом из цементной плитки, столешницей из бетона, серым полом, открытым душем, серой столешницей, светлыми деревянными фасадами, коричневыми стенами, врезной раковиной, тумбой под две раковины и подвесной тумбой
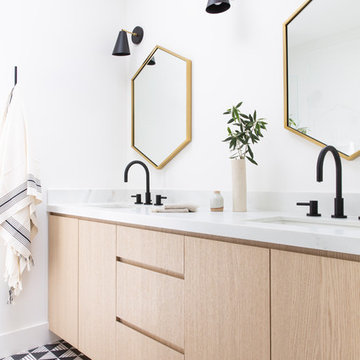
Стильный дизайн: главная ванная комната среднего размера в скандинавском стиле с плоскими фасадами, светлыми деревянными фасадами, белыми стенами, полом из цементной плитки, врезной раковиной, мраморной столешницей, разноцветным полом и белой столешницей - последний тренд
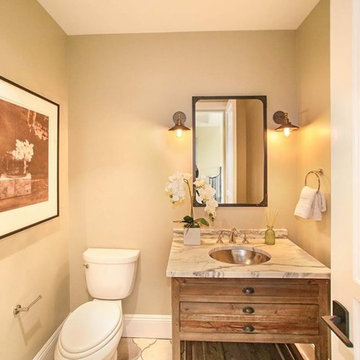
Стильный дизайн: туалет среднего размера в средиземноморском стиле с фасадами островного типа, светлыми деревянными фасадами, бежевыми стенами, полом из цементной плитки, врезной раковиной, разноцветным полом и бежевой столешницей - последний тренд

Bathroom with hexagonal cement tile floor, white oak vanity and marble tile walls. Photo by Dan Arnold
Пример оригинального дизайна: главная ванная комната среднего размера в стиле модернизм с светлыми деревянными фасадами, двойным душем, белой плиткой, мраморной плиткой, белыми стенами, полом из цементной плитки, врезной раковиной, столешницей из искусственного кварца, серым полом, душем с распашными дверями, белой столешницей, унитазом-моноблоком и плоскими фасадами
Пример оригинального дизайна: главная ванная комната среднего размера в стиле модернизм с светлыми деревянными фасадами, двойным душем, белой плиткой, мраморной плиткой, белыми стенами, полом из цементной плитки, врезной раковиной, столешницей из искусственного кварца, серым полом, душем с распашными дверями, белой столешницей, унитазом-моноблоком и плоскими фасадами

This Vanity by Starmark is topped with a reclaimed barnwood mirror on typical sliding barn door track. Revealing behind is a recessed medicine cabinet into a natural stone wall.
Chris Veith
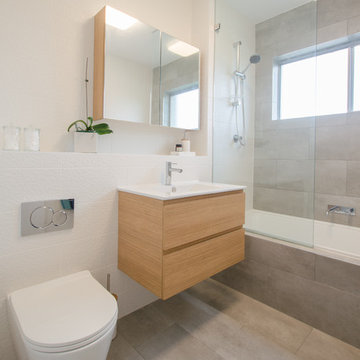
Our client engaged us to provide a cost effective design to update their apartments bathroom and ensuites for sale. The existing 70's bathrooms were tired and poorly laid out. We re-planned the spaces to maximise the open space and conceal the plumbing to provide a modern and contemporary feel within a tight budget.
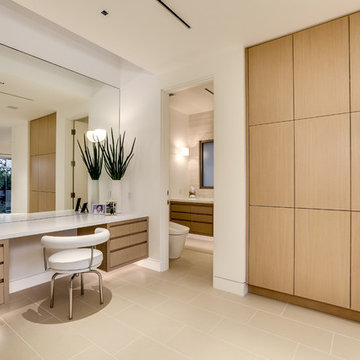
Свежая идея для дизайна: огромная главная ванная комната в современном стиле с плоскими фасадами, светлыми деревянными фасадами, отдельно стоящей ванной, угловым душем, бежевой плиткой, бежевыми стенами, полом из цементной плитки и бежевым полом - отличное фото интерьера
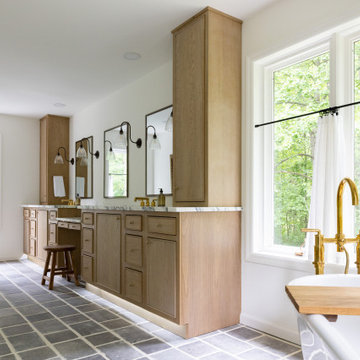
This primary bathroom remodel showcases an exquisite custom-built vanity. Features include a white oak finish, arabascato marble countertop, and patina gold faucets.

На фото: детская ванная комната среднего размера в стиле фьюжн с плоскими фасадами, светлыми деревянными фасадами, накладной ванной, душем над ванной, инсталляцией, желтой плиткой, керамической плиткой, желтыми стенами, полом из цементной плитки, раковиной с несколькими смесителями, столешницей из дерева, желтым полом, тумбой под одну раковину и напольной тумбой с
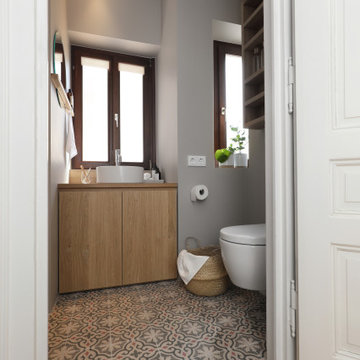
Fotos: Sandra Hauer, Nahdran Photografie
На фото: маленькая ванная комната в стиле модернизм с плоскими фасадами, светлыми деревянными фасадами, душем в нише, раздельным унитазом, серой плиткой, серыми стенами, полом из цементной плитки, душевой кабиной, настольной раковиной, столешницей из дерева, разноцветным полом, открытым душем, тумбой под одну раковину, встроенной тумбой, потолком с обоями и обоями на стенах для на участке и в саду
На фото: маленькая ванная комната в стиле модернизм с плоскими фасадами, светлыми деревянными фасадами, душем в нише, раздельным унитазом, серой плиткой, серыми стенами, полом из цементной плитки, душевой кабиной, настольной раковиной, столешницей из дерева, разноцветным полом, открытым душем, тумбой под одну раковину, встроенной тумбой, потолком с обоями и обоями на стенах для на участке и в саду
Санузел с светлыми деревянными фасадами и полом из цементной плитки – фото дизайна интерьера
6

