Санузел с светлыми деревянными фасадами и полом из терракотовой плитки – фото дизайна интерьера
Сортировать:
Бюджет
Сортировать:Популярное за сегодня
121 - 140 из 171 фото
1 из 3
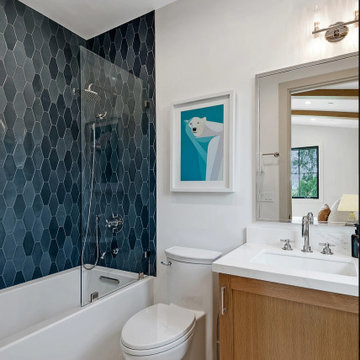
Источник вдохновения для домашнего уюта: детская ванная комната в стиле кантри с фасадами в стиле шейкер, светлыми деревянными фасадами, ванной в нише, душем над ванной, унитазом-моноблоком, синей плиткой, керамогранитной плиткой, белыми стенами, полом из терракотовой плитки, разноцветным полом, душем с распашными дверями, тумбой под одну раковину и встроенной тумбой
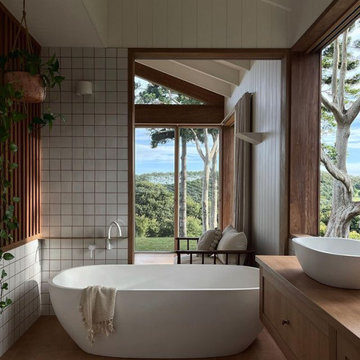
Utilising the gorgeous views of Byron Bay, Aphora thoughtfully situated our Sublime bath in front of floor to ceiling windows in The Caretaker’s project, giving the bather an instant connection to the environment. Through clever use of scale and colour, warmth and texture, and tactile materials, the design is fresh, calming and classic.
Designed by Aphora for Healthy Abode Living
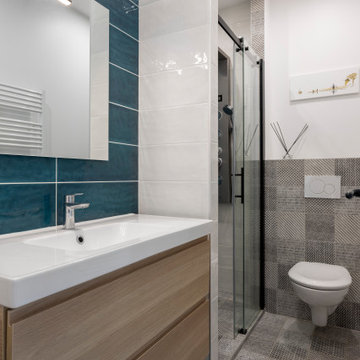
La salle de douche du niveau de la chambre parentale. Elle a une belle vasque, une douche à l'italienne et son wc suspendu.
Стильный дизайн: маленькая ванная комната в современном стиле с плоскими фасадами, светлыми деревянными фасадами, душем без бортиков, инсталляцией, синей плиткой, керамической плиткой, белыми стенами, полом из терракотовой плитки, подвесной раковиной, столешницей из искусственного камня, серым полом, душем с раздвижными дверями, белой столешницей, тумбой под одну раковину и подвесной тумбой для на участке и в саду - последний тренд
Стильный дизайн: маленькая ванная комната в современном стиле с плоскими фасадами, светлыми деревянными фасадами, душем без бортиков, инсталляцией, синей плиткой, керамической плиткой, белыми стенами, полом из терракотовой плитки, подвесной раковиной, столешницей из искусственного камня, серым полом, душем с раздвижными дверями, белой столешницей, тумбой под одну раковину и подвесной тумбой для на участке и в саду - последний тренд
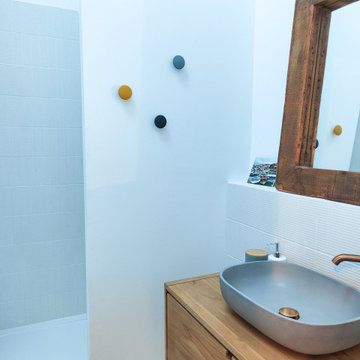
L'une des 4 salles d'eau créée avec de jolies tommettes au sol
Свежая идея для дизайна: маленькая ванная комната в морском стиле с светлыми деревянными фасадами, душем без бортиков, белой плиткой, керамической плиткой, белыми стенами, полом из терракотовой плитки, душевой кабиной, столешницей из дерева и тумбой под одну раковину для на участке и в саду - отличное фото интерьера
Свежая идея для дизайна: маленькая ванная комната в морском стиле с светлыми деревянными фасадами, душем без бортиков, белой плиткой, керамической плиткой, белыми стенами, полом из терракотовой плитки, душевой кабиной, столешницей из дерева и тумбой под одну раковину для на участке и в саду - отличное фото интерьера
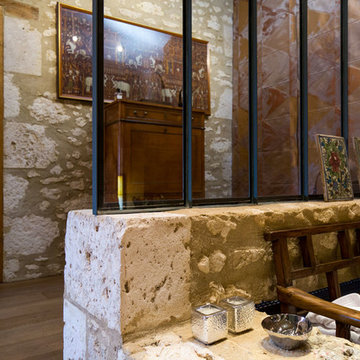
Valérie Servant
Пример оригинального дизайна: большая ванная комната в стиле фьюжн с стеклянными фасадами, светлыми деревянными фасадами, накладной ванной, двойным душем, бежевыми стенами, полом из терракотовой плитки, душевой кабиной, монолитной раковиной, столешницей из бетона, оранжевым полом, душем с распашными дверями и серой столешницей
Пример оригинального дизайна: большая ванная комната в стиле фьюжн с стеклянными фасадами, светлыми деревянными фасадами, накладной ванной, двойным душем, бежевыми стенами, полом из терракотовой плитки, душевой кабиной, монолитной раковиной, столешницей из бетона, оранжевым полом, душем с распашными дверями и серой столешницей
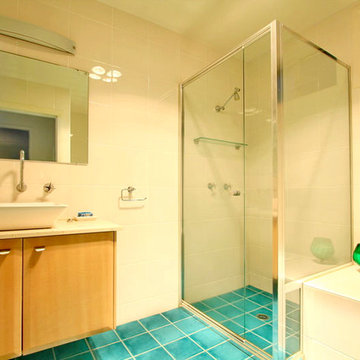
The Real Estate Products Group
На фото: ванная комната в морском стиле с накладной раковиной, плоскими фасадами, светлыми деревянными фасадами, столешницей из искусственного кварца, накладной ванной, угловым душем, бежевой плиткой, керамической плиткой, бежевыми стенами и полом из терракотовой плитки
На фото: ванная комната в морском стиле с накладной раковиной, плоскими фасадами, светлыми деревянными фасадами, столешницей из искусственного кварца, накладной ванной, угловым душем, бежевой плиткой, керамической плиткой, бежевыми стенами и полом из терракотовой плитки

На фото: туалет в стиле модернизм с открытыми фасадами, светлыми деревянными фасадами, белыми стенами, полом из терракотовой плитки, накладной раковиной и столешницей из дерева с
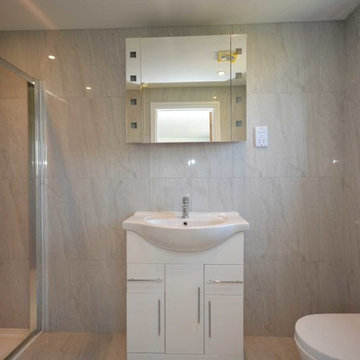
Источник вдохновения для домашнего уюта: главная ванная комната среднего размера в современном стиле с фасадами островного типа, светлыми деревянными фасадами, открытым душем, раздельным унитазом, белыми стенами, полом из терракотовой плитки, накладной раковиной, столешницей из кварцита, белым полом, душем с раздвижными дверями и белой столешницей
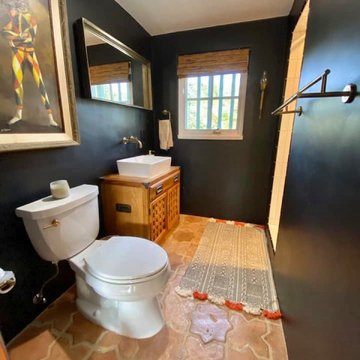
Spanish Hacienda architecture home with a mix of old world Spanish and mid century design aesthetic throughout the home. This guest bathroom has a moody masculine vibe with a salvaged mid century chest as a vanity which was stripped of its dark stain color back down to the original natural wood which off set the deep black walls and entruscan cement tiles in paprika, black, gold and cream beautifully.
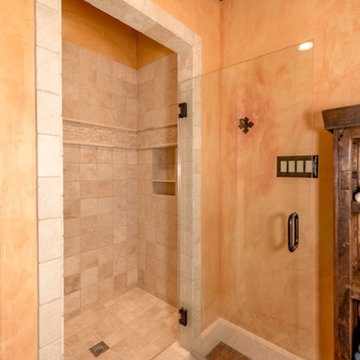
Пример оригинального дизайна: главная ванная комната среднего размера в стиле фьюжн с фасадами в стиле шейкер, светлыми деревянными фасадами, душем в нише, раздельным унитазом, бежевой плиткой, плиткой из травертина, бежевыми стенами, полом из терракотовой плитки, врезной раковиной, мраморной столешницей, коричневым полом и душем с распашными дверями
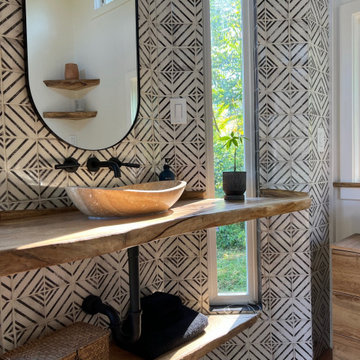
This Paradise Model ATU is extra tall and grand! As you would in you have a couch for lounging, a 6 drawer dresser for clothing, and a seating area and closet that mirrors the kitchen. Quartz countertops waterfall over the side of the cabinets encasing them in stone. The custom kitchen cabinetry is sealed in a clear coat keeping the wood tone light. Black hardware accents with contrast to the light wood. A main-floor bedroom- no crawling in and out of bed. The wallpaper was an owner request; what do you think of their choice?
The bathroom has natural edge Hawaiian mango wood slabs spanning the length of the bump-out: the vanity countertop and the shelf beneath. The entire bump-out-side wall is tiled floor to ceiling with a diamond print pattern. The shower follows the high contrast trend with one white wall and one black wall in matching square pearl finish. The warmth of the terra cotta floor adds earthy warmth that gives life to the wood. 3 wall lights hang down illuminating the vanity, though durning the day, you likely wont need it with the natural light shining in from two perfect angled long windows.
This Paradise model was way customized. The biggest alterations were to remove the loft altogether and have one consistent roofline throughout. We were able to make the kitchen windows a bit taller because there was no loft we had to stay below over the kitchen. This ATU was perfect for an extra tall person. After editing out a loft, we had these big interior walls to work with and although we always have the high-up octagon windows on the interior walls to keep thing light and the flow coming through, we took it a step (or should I say foot) further and made the french pocket doors extra tall. This also made the shower wall tile and shower head extra tall. We added another ceiling fan above the kitchen and when all of those awning windows are opened up, all the hot air goes right up and out.
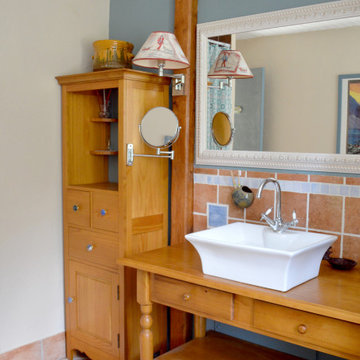
Пример оригинального дизайна: главная ванная комната среднего размера в стиле рустика с фасадами с декоративным кантом, светлыми деревянными фасадами, душем без бортиков, раздельным унитазом, синей плиткой, оранжевой плиткой, розовой плиткой, терракотовой плиткой, бежевыми стенами, полом из терракотовой плитки, накладной раковиной, столешницей из дерева, оранжевым полом, коричневой столешницей, тумбой под одну раковину, напольной тумбой и потолком из вагонки
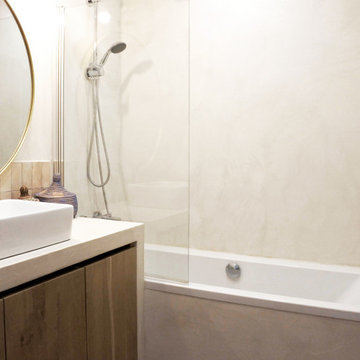
На фото: маленькая главная ванная комната в средиземноморском стиле с фасадами с декоративным кантом, светлыми деревянными фасадами, терракотовой плиткой, бежевыми стенами, полом из терракотовой плитки, столешницей из бетона, красным полом, бежевой столешницей, тумбой под одну раковину и встроенной тумбой для на участке и в саду с
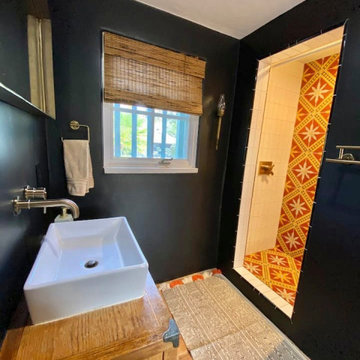
Spanish Hacienda architecture home with a mix of old world Spanish and mid century design aesthetic throughout the home. This guest bathroom has a moody masculine vibe with a salvaged mid century chest converted into a vanity was stripped of its dark stain color to natural which off set the deep black walls and entruscan cement tiles in paprika, black, gold and cream.
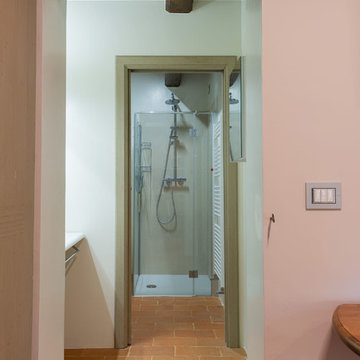
Fotografie: Riccardo Mendicino
На фото: большая ванная комната в стиле кантри с плоскими фасадами, светлыми деревянными фасадами, душем без бортиков, раздельным унитазом, бежевой плиткой, плиткой из листового камня, белыми стенами, полом из терракотовой плитки, душевой кабиной, настольной раковиной, мраморной столешницей, открытым душем и бежевой столешницей
На фото: большая ванная комната в стиле кантри с плоскими фасадами, светлыми деревянными фасадами, душем без бортиков, раздельным унитазом, бежевой плиткой, плиткой из листового камня, белыми стенами, полом из терракотовой плитки, душевой кабиной, настольной раковиной, мраморной столешницей, открытым душем и бежевой столешницей
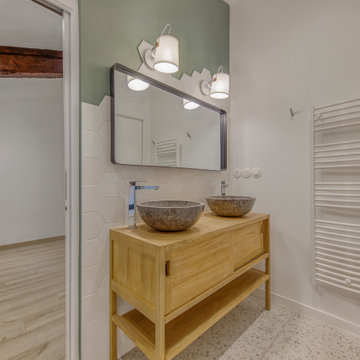
La seconde salle de bain de l'étage dans la suite parental avec une douche parfaitement intégré et un toilette.
На фото: детская ванная комната среднего размера в стиле модернизм с светлыми деревянными фасадами, душем в нише, полом из терракотовой плитки, консольной раковиной, столешницей из дерева, тумбой под две раковины и напольной тумбой
На фото: детская ванная комната среднего размера в стиле модернизм с светлыми деревянными фасадами, душем в нише, полом из терракотовой плитки, консольной раковиной, столешницей из дерева, тумбой под две раковины и напольной тумбой
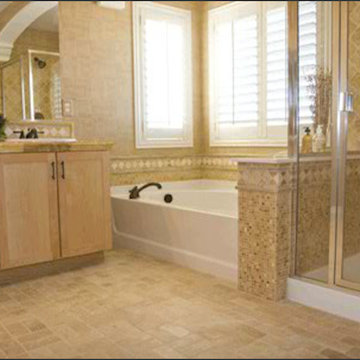
На фото: главная ванная комната с светлыми деревянными фасадами, накладной ванной, угловым душем и полом из терракотовой плитки с
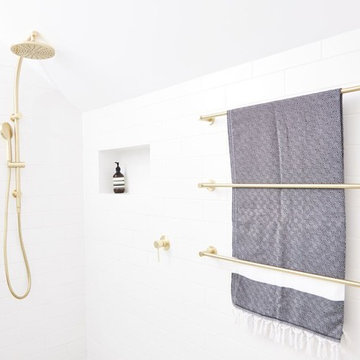
Photo's Benito Martin
Свежая идея для дизайна: главная ванная комната в современном стиле с фасадами островного типа, светлыми деревянными фасадами, открытым душем, инсталляцией, белой плиткой, керамической плиткой, белыми стенами, полом из терракотовой плитки, настольной раковиной, мраморной столешницей, разноцветным полом и открытым душем - отличное фото интерьера
Свежая идея для дизайна: главная ванная комната в современном стиле с фасадами островного типа, светлыми деревянными фасадами, открытым душем, инсталляцией, белой плиткой, керамической плиткой, белыми стенами, полом из терракотовой плитки, настольной раковиной, мраморной столешницей, разноцветным полом и открытым душем - отличное фото интерьера

This project was a joy to work on, as we married our firm’s modern design aesthetic with the client’s more traditional and rustic taste. We gave new life to all three bathrooms in her home, making better use of the space in the powder bathroom, optimizing the layout for a brother & sister to share a hall bath, and updating the primary bathroom with a large curbless walk-in shower and luxurious clawfoot tub. Though each bathroom has its own personality, we kept the palette cohesive throughout all three.
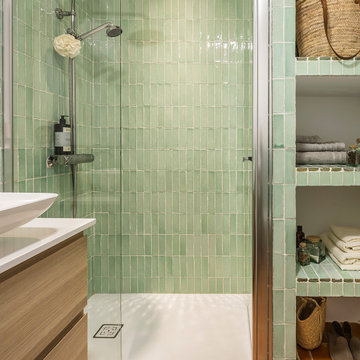
In questo progetto d’interni situato a pochi metri dal mare abbiamo deciso di utilizzare uno stile mediterraneo contemporaneo attraverso la scelta di finiture artigianali come i pavimenti in terracotta o le piastrelle fatte a mano.
L’uso di materiali naturali e prodotti artigianali si ripetono anche sul arredo scelto per questa casa come i mobili in legno, le decorazioni con oggetti tradizionali, le opere d’arte e le luminarie in ceramica, fatte ‘adhoc’ per questo progetto.
Санузел с светлыми деревянными фасадами и полом из терракотовой плитки – фото дизайна интерьера
7

