Санузел с светлыми деревянными фасадами и полом из терракотовой плитки – фото дизайна интерьера
Сортировать:
Бюджет
Сортировать:Популярное за сегодня
101 - 120 из 171 фото
1 из 3
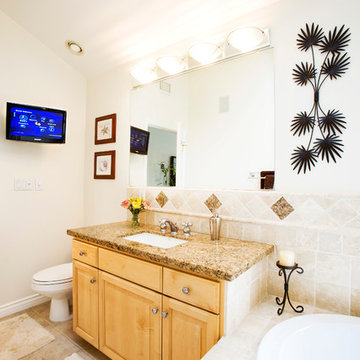
In this photo you can see the Master Bath which is one of the video zones that is part of the Home Automation system.
Technospeak Corporation- Los Angeles Home Media Design.
Technospeak Corporation - Manhattan Beach Home Media Design
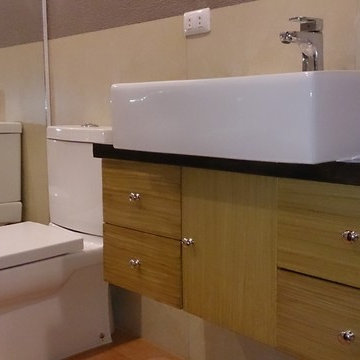
Стильный дизайн: маленькая главная ванная комната в современном стиле с фасадами островного типа, светлыми деревянными фасадами, раздельным унитазом, коричневой плиткой, керамической плиткой, коричневыми стенами, полом из терракотовой плитки и столешницей из гранита для на участке и в саду - последний тренд
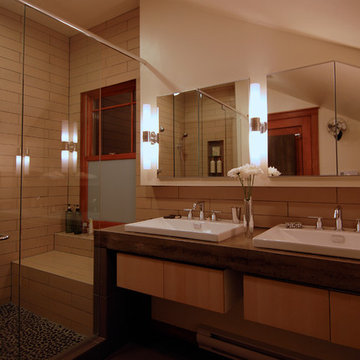
Edit Design Build Studio
Свежая идея для дизайна: большая главная ванная комната в стиле модернизм с плоскими фасадами, светлыми деревянными фасадами, столешницей из бетона, двойным душем, бежевой плиткой, керамогранитной плиткой и полом из терракотовой плитки - отличное фото интерьера
Свежая идея для дизайна: большая главная ванная комната в стиле модернизм с плоскими фасадами, светлыми деревянными фасадами, столешницей из бетона, двойным душем, бежевой плиткой, керамогранитной плиткой и полом из терракотовой плитки - отличное фото интерьера

На фото: туалет в стиле модернизм с открытыми фасадами, светлыми деревянными фасадами, белыми стенами, полом из терракотовой плитки, накладной раковиной и столешницей из дерева с
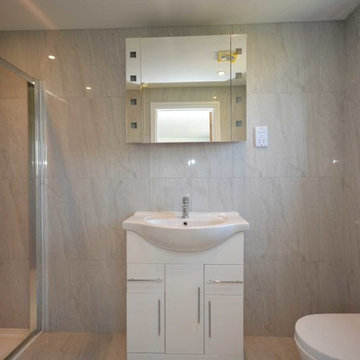
Источник вдохновения для домашнего уюта: главная ванная комната среднего размера в современном стиле с фасадами островного типа, светлыми деревянными фасадами, открытым душем, раздельным унитазом, белыми стенами, полом из терракотовой плитки, накладной раковиной, столешницей из кварцита, белым полом, душем с раздвижными дверями и белой столешницей
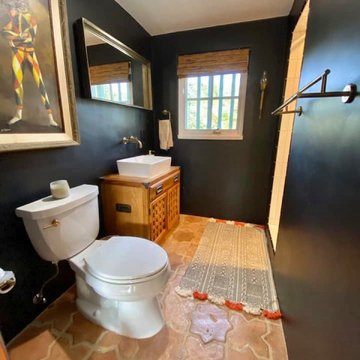
Spanish Hacienda architecture home with a mix of old world Spanish and mid century design aesthetic throughout the home. This guest bathroom has a moody masculine vibe with a salvaged mid century chest as a vanity which was stripped of its dark stain color back down to the original natural wood which off set the deep black walls and entruscan cement tiles in paprika, black, gold and cream beautifully.
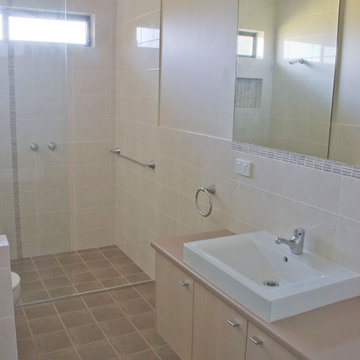
The bathroom of a Price Parkway Modern styled house.
Robert Bellet - Ecoview Design & Photography
Стильный дизайн: главная ванная комната среднего размера в современном стиле с фасадами островного типа, светлыми деревянными фасадами, унитазом-моноблоком, бежевой плиткой, керамической плиткой, белыми стенами, полом из терракотовой плитки, накладной раковиной, столешницей из дерева и душем в нише - последний тренд
Стильный дизайн: главная ванная комната среднего размера в современном стиле с фасадами островного типа, светлыми деревянными фасадами, унитазом-моноблоком, бежевой плиткой, керамической плиткой, белыми стенами, полом из терракотовой плитки, накладной раковиной, столешницей из дерева и душем в нише - последний тренд
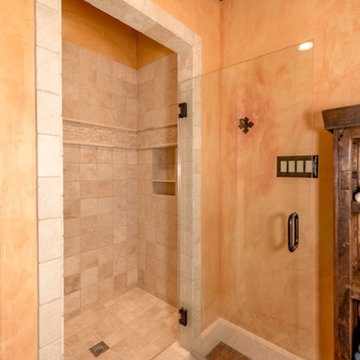
Пример оригинального дизайна: главная ванная комната среднего размера в стиле фьюжн с фасадами в стиле шейкер, светлыми деревянными фасадами, душем в нише, раздельным унитазом, бежевой плиткой, плиткой из травертина, бежевыми стенами, полом из терракотовой плитки, врезной раковиной, мраморной столешницей, коричневым полом и душем с распашными дверями
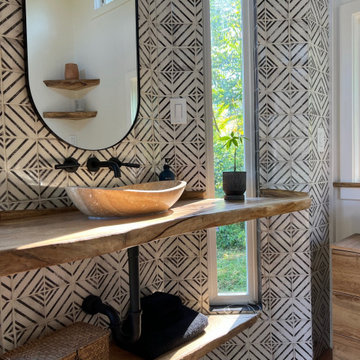
This Paradise Model ATU is extra tall and grand! As you would in you have a couch for lounging, a 6 drawer dresser for clothing, and a seating area and closet that mirrors the kitchen. Quartz countertops waterfall over the side of the cabinets encasing them in stone. The custom kitchen cabinetry is sealed in a clear coat keeping the wood tone light. Black hardware accents with contrast to the light wood. A main-floor bedroom- no crawling in and out of bed. The wallpaper was an owner request; what do you think of their choice?
The bathroom has natural edge Hawaiian mango wood slabs spanning the length of the bump-out: the vanity countertop and the shelf beneath. The entire bump-out-side wall is tiled floor to ceiling with a diamond print pattern. The shower follows the high contrast trend with one white wall and one black wall in matching square pearl finish. The warmth of the terra cotta floor adds earthy warmth that gives life to the wood. 3 wall lights hang down illuminating the vanity, though durning the day, you likely wont need it with the natural light shining in from two perfect angled long windows.
This Paradise model was way customized. The biggest alterations were to remove the loft altogether and have one consistent roofline throughout. We were able to make the kitchen windows a bit taller because there was no loft we had to stay below over the kitchen. This ATU was perfect for an extra tall person. After editing out a loft, we had these big interior walls to work with and although we always have the high-up octagon windows on the interior walls to keep thing light and the flow coming through, we took it a step (or should I say foot) further and made the french pocket doors extra tall. This also made the shower wall tile and shower head extra tall. We added another ceiling fan above the kitchen and when all of those awning windows are opened up, all the hot air goes right up and out.
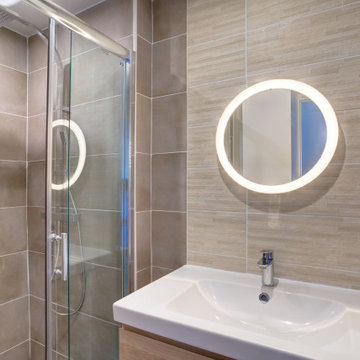
Partis d'un T3 avec une ancienne cuisine fermée et un grand séjour, nous avons reconsidéré l'ensemble des volumes qui nous étaient offerts pour créer une colocation 3 chambres à la décoration soignée.
Les espaces communs et privés sont désormais clairement identifiés sur le plan. Le caractère traversant du logement nous à permis d'orienter toutes les chambres à l'est et la pièce de vie à l'ouest. Le semi-cloisonnement de celle-ci nous permet d'implanter d'un côté le coin TV et de l'autre une spacieuse cuisine dinatoire. Les 3 chambres, aux surfaces similaires ont été optimisées afin d'offrir aux occupants tout le confort nécessaire d'un espace privé.
La salle d'eau commune et le WC séparé ont entièrement fait peau neuve, comme le reste de cet appartement des années 70.
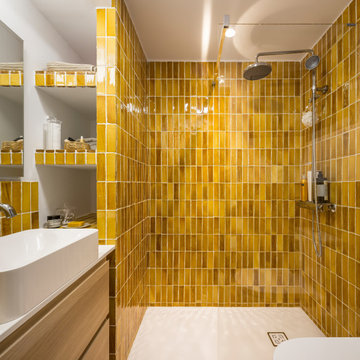
In questo progetto d’interni situato a pochi metri dal mare abbiamo deciso di utilizzare uno stile mediterraneo contemporaneo attraverso la scelta di finiture artigianali come i pavimenti in terracotta o le piastrelle fatte a mano.
L’uso di materiali naturali e prodotti artigianali si ripetono anche sul arredo scelto per questa casa come i mobili in legno, le decorazioni con oggetti tradizionali, le opere d’arte e le luminarie in ceramica, fatte ‘adhoc’ per questo progetto.
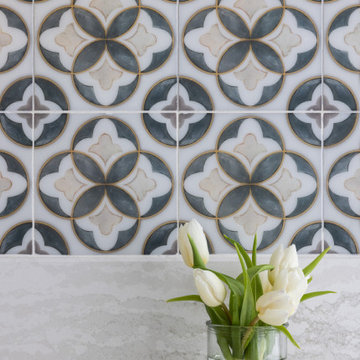
Our clients relocated to Ann Arbor and struggled to find an open layout home that was fully functional for their family. We worked to create a modern inspired home with convenient features and beautiful finishes.
This 4,500 square foot home includes 6 bedrooms, and 5.5 baths. In addition to that, there is a 2,000 square feet beautifully finished basement. It has a semi-open layout with clean lines to adjacent spaces, and provides optimum entertaining for both adults and kids.
The interior and exterior of the home has a combination of modern and transitional styles with contrasting finishes mixed with warm wood tones and geometric patterns.
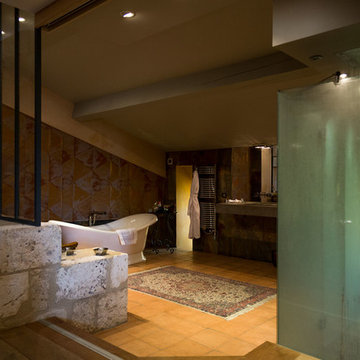
Valérie Servant
Источник вдохновения для домашнего уюта: большая ванная комната в стиле фьюжн с стеклянными фасадами, светлыми деревянными фасадами, накладной ванной, двойным душем, бежевыми стенами, полом из терракотовой плитки, душевой кабиной, монолитной раковиной, столешницей из бетона, душем с распашными дверями, серой столешницей и оранжевым полом
Источник вдохновения для домашнего уюта: большая ванная комната в стиле фьюжн с стеклянными фасадами, светлыми деревянными фасадами, накладной ванной, двойным душем, бежевыми стенами, полом из терракотовой плитки, душевой кабиной, монолитной раковиной, столешницей из бетона, душем с распашными дверями, серой столешницей и оранжевым полом
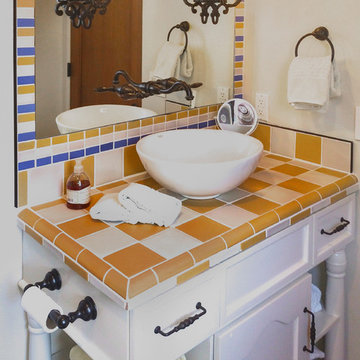
На фото: большая главная ванная комната в стиле неоклассика (современная классика) с фасадами с выступающей филенкой, светлыми деревянными фасадами, полновстраиваемой ванной, душем в нише, раздельным унитазом, синей плиткой, белой плиткой, белыми стенами, полом из терракотовой плитки, врезной раковиной, столешницей из плитки, коричневым полом и душем с раздвижными дверями
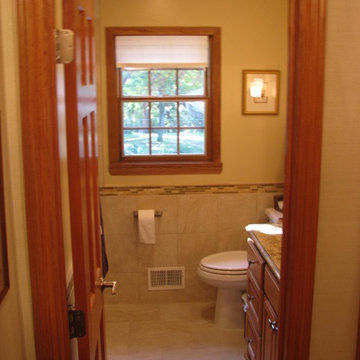
Идея дизайна: главная ванная комната среднего размера с фасадами с выступающей филенкой, светлыми деревянными фасадами, ванной в нише, душем над ванной, раздельным унитазом, бежевой плиткой, каменной плиткой, желтыми стенами, полом из терракотовой плитки, врезной раковиной и столешницей из искусственного кварца
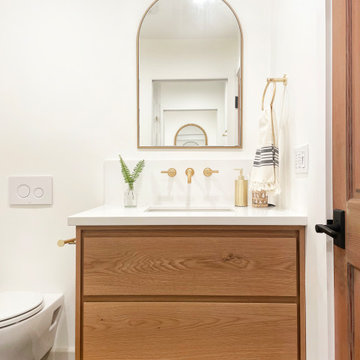
Идея дизайна: маленький детский совмещенный санузел в средиземноморском стиле с плоскими фасадами, светлыми деревянными фасадами, душем в нише, инсталляцией, белой плиткой, керамогранитной плиткой, белыми стенами, полом из терракотовой плитки, врезной раковиной, столешницей из искусственного кварца, черным полом, душем с распашными дверями, белой столешницей, подвесной тумбой и панелями на стенах для на участке и в саду
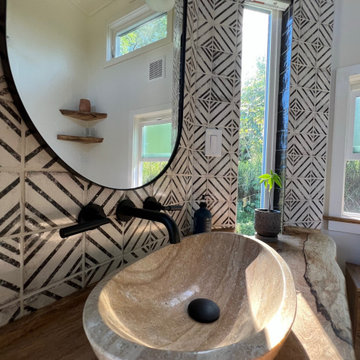
This Paradise Model ATU is extra tall and grand! As you would in you have a couch for lounging, a 6 drawer dresser for clothing, and a seating area and closet that mirrors the kitchen. Quartz countertops waterfall over the side of the cabinets encasing them in stone. The custom kitchen cabinetry is sealed in a clear coat keeping the wood tone light. Black hardware accents with contrast to the light wood. A main-floor bedroom- no crawling in and out of bed. The wallpaper was an owner request; what do you think of their choice?
The bathroom has natural edge Hawaiian mango wood slabs spanning the length of the bump-out: the vanity countertop and the shelf beneath. The entire bump-out-side wall is tiled floor to ceiling with a diamond print pattern. The shower follows the high contrast trend with one white wall and one black wall in matching square pearl finish. The warmth of the terra cotta floor adds earthy warmth that gives life to the wood. 3 wall lights hang down illuminating the vanity, though durning the day, you likely wont need it with the natural light shining in from two perfect angled long windows.
This Paradise model was way customized. The biggest alterations were to remove the loft altogether and have one consistent roofline throughout. We were able to make the kitchen windows a bit taller because there was no loft we had to stay below over the kitchen. This ATU was perfect for an extra tall person. After editing out a loft, we had these big interior walls to work with and although we always have the high-up octagon windows on the interior walls to keep thing light and the flow coming through, we took it a step (or should I say foot) further and made the french pocket doors extra tall. This also made the shower wall tile and shower head extra tall. We added another ceiling fan above the kitchen and when all of those awning windows are opened up, all the hot air goes right up and out.
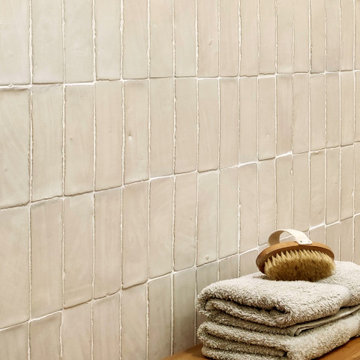
Questo progetto comprendeva la ristrutturazione dei 3 bagni di una casa vacanza. In ogni bagno abbiamo utilizzato gli stessi materiali ed elementi per dare una continuità al nostro intervento: piastrelle smaltate a mano per i rivestimenti, mattonelle in cotto per i pavimenti, silestone per il piano, lampade da parete in ceramica e box doccia con scaffalatura in muratura. Per differenziali, abbiamo scelto un colore di smalto diverso per ogni bagno: beige per il bagno-lavanderia, verde acquamarina per il bagno della camera padronale e senape per il bagno invitati.
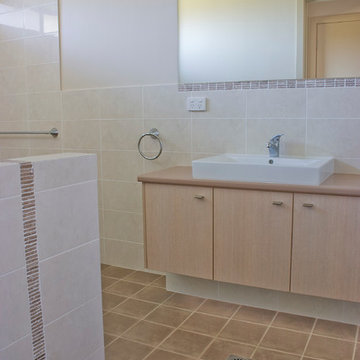
The bathroom of a Price Parkway Modern styled house.
Robert Bellet - Ecoview Design & Photography
Идея дизайна: главная ванная комната среднего размера в современном стиле с фасадами островного типа, светлыми деревянными фасадами, бежевой плиткой, керамической плиткой, белыми стенами, полом из терракотовой плитки, накладной раковиной, столешницей из дерева и унитазом-моноблоком
Идея дизайна: главная ванная комната среднего размера в современном стиле с фасадами островного типа, светлыми деревянными фасадами, бежевой плиткой, керамической плиткой, белыми стенами, полом из терракотовой плитки, накладной раковиной, столешницей из дерева и унитазом-моноблоком
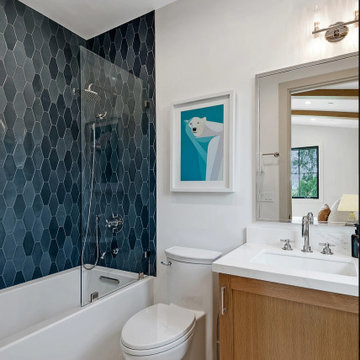
Источник вдохновения для домашнего уюта: детская ванная комната в стиле кантри с фасадами в стиле шейкер, светлыми деревянными фасадами, ванной в нише, душем над ванной, унитазом-моноблоком, синей плиткой, керамогранитной плиткой, белыми стенами, полом из терракотовой плитки, разноцветным полом, душем с распашными дверями, тумбой под одну раковину и встроенной тумбой
Санузел с светлыми деревянными фасадами и полом из терракотовой плитки – фото дизайна интерьера
6

