Санузел с светлыми деревянными фасадами и полом из ламината – фото дизайна интерьера
Сортировать:
Бюджет
Сортировать:Популярное за сегодня
121 - 140 из 170 фото
1 из 3
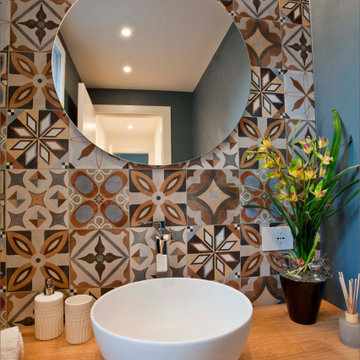
Источник вдохновения для домашнего уюта: маленькая ванная комната в современном стиле с светлыми деревянными фасадами, разноцветной плиткой, синими стенами, полом из ламината и столешницей из дерева для на участке и в саду
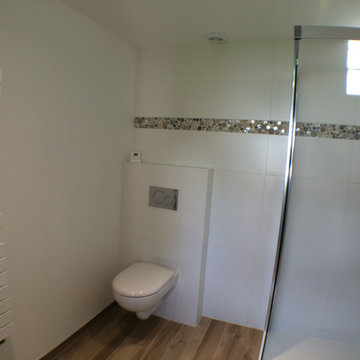
C'est dans une dépendance que ce studio a pris place : un nouvel espace conçu et pensé avec les propriétaires, par la Maison Des Travaux Nantes Ouest Saint Herblain.
Des plans 3D jusqu'au choix des matériaux de haute qualité, en passant par la sélection des artisans, ce projet est une réussite.
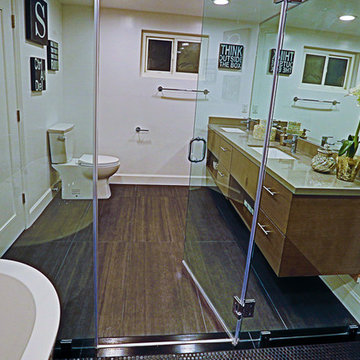
Bathroom of the remodeled house construction in Studio City which included installation of bathroom door, glass door, toilet, sink and faucet, bathroom sink countertop, mirror, recessed lighting and dark hardwood flooring.
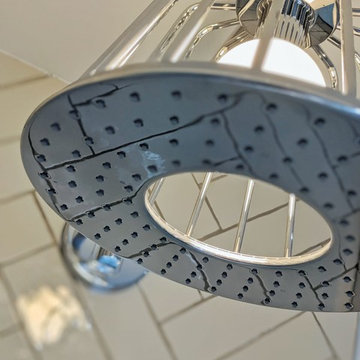
Modern Herringbone tiled shower room complete with walk in shower, bespoke vanity unit and Karndean flooring.
Идея дизайна: детская ванная комната среднего размера в стиле модернизм с фасадами островного типа, светлыми деревянными фасадами, открытым душем, унитазом-моноблоком, белой плиткой, керамической плиткой, белыми стенами, полом из ламината, настольной раковиной, столешницей из ламината и открытым душем
Идея дизайна: детская ванная комната среднего размера в стиле модернизм с фасадами островного типа, светлыми деревянными фасадами, открытым душем, унитазом-моноблоком, белой плиткой, керамической плиткой, белыми стенами, полом из ламината, настольной раковиной, столешницей из ламината и открытым душем
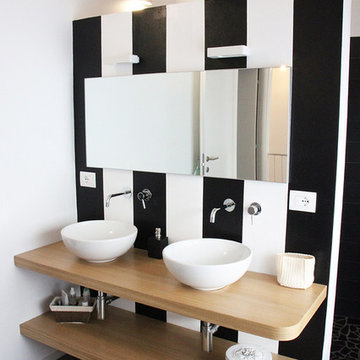
Источник вдохновения для домашнего уюта: туалет в современном стиле с открытыми фасадами, светлыми деревянными фасадами, разноцветными стенами, полом из ламината, настольной раковиной, столешницей из дерева и серым полом
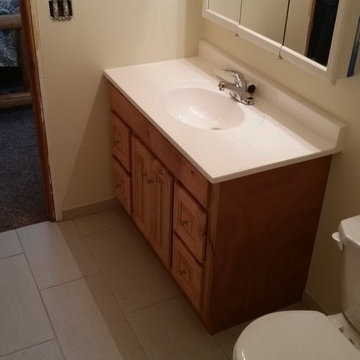
Свежая идея для дизайна: ванная комната среднего размера в стиле неоклассика (современная классика) с фасадами с выступающей филенкой, светлыми деревянными фасадами, ванной в нише, душем над ванной, раздельным унитазом, бежевой плиткой, керамической плиткой, бежевыми стенами, полом из ламината, душевой кабиной, монолитной раковиной, столешницей из известняка, бежевым полом и шторкой для ванной - отличное фото интерьера
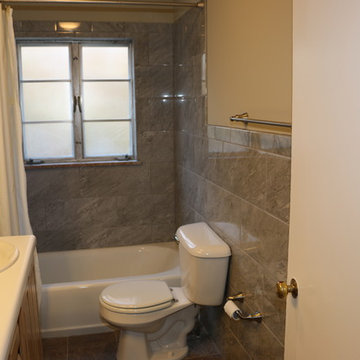
Master Bath Post Remodel
На фото: маленькая детская ванная комната в классическом стиле с фасадами с выступающей филенкой, светлыми деревянными фасадами, отдельно стоящей ванной, душем над ванной, раздельным унитазом, серой плиткой, керамической плиткой, серыми стенами, столешницей из ламината, полом из ламината и накладной раковиной для на участке и в саду
На фото: маленькая детская ванная комната в классическом стиле с фасадами с выступающей филенкой, светлыми деревянными фасадами, отдельно стоящей ванной, душем над ванной, раздельным унитазом, серой плиткой, керамической плиткой, серыми стенами, столешницей из ламината, полом из ламината и накладной раковиной для на участке и в саду
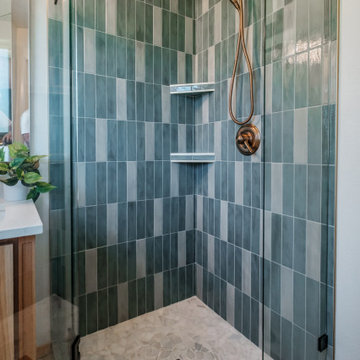
A tile corner shower is a great option for those who want to save space in their bathroom while still having a luxurious shower experience. The corner design maximizes the available space and creates a modern and sleek look. The tiles used for the shower can be customized to match your personal style and preferences, from classic subway tiles to intricate mosaics
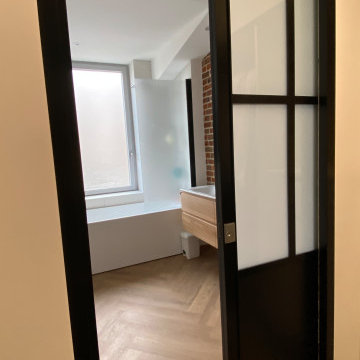
Accès à la salle de bain par une porte à galandage type atelier, noir mat
Источник вдохновения для домашнего уюта: главная ванная комната среднего размера в современном стиле с угловой ванной, душем над ванной, инсталляцией, полом из ламината, консольной раковиной, бежевым полом, душем с распашными дверями, белой столешницей, тумбой под две раковины, оранжевой плиткой, удлиненной плиткой, белыми стенами, встроенной тумбой, плоскими фасадами и светлыми деревянными фасадами
Источник вдохновения для домашнего уюта: главная ванная комната среднего размера в современном стиле с угловой ванной, душем над ванной, инсталляцией, полом из ламината, консольной раковиной, бежевым полом, душем с распашными дверями, белой столешницей, тумбой под две раковины, оранжевой плиткой, удлиненной плиткой, белыми стенами, встроенной тумбой, плоскими фасадами и светлыми деревянными фасадами
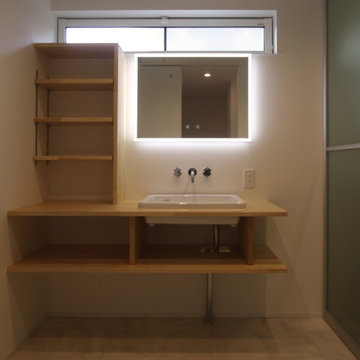
Стильный дизайн: туалет в стиле модернизм с открытыми фасадами, светлыми деревянными фасадами, белыми стенами, полом из ламината, врезной раковиной, столешницей из дерева, коричневым полом, коричневой столешницей, встроенной тумбой и многоуровневым потолком - последний тренд
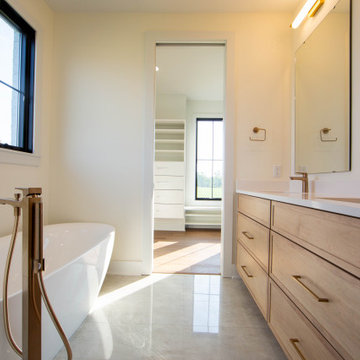
Modern cabinetry and fixtures compliment the overall design of the home.
Идея дизайна: главная ванная комната среднего размера в стиле неоклассика (современная классика) с плоскими фасадами, светлыми деревянными фасадами, отдельно стоящей ванной, душем в нише, раздельным унитазом, бежевыми стенами, полом из ламината, врезной раковиной, столешницей из кварцита, белым полом, душем с распашными дверями, белой столешницей, сиденьем для душа, тумбой под две раковины и встроенной тумбой
Идея дизайна: главная ванная комната среднего размера в стиле неоклассика (современная классика) с плоскими фасадами, светлыми деревянными фасадами, отдельно стоящей ванной, душем в нише, раздельным унитазом, бежевыми стенами, полом из ламината, врезной раковиной, столешницей из кварцита, белым полом, душем с распашными дверями, белой столешницей, сиденьем для душа, тумбой под две раковины и встроенной тумбой
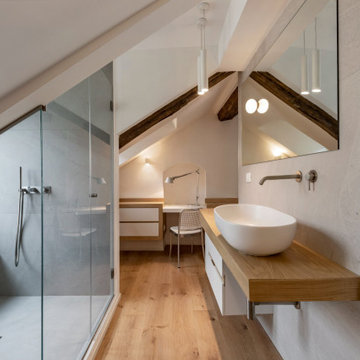
Стильный дизайн: маленькая ванная комната в скандинавском стиле с светлыми деревянными фасадами, керамогранитной плиткой, полом из ламината, душевой кабиной, настольной раковиной, столешницей из дерева, тумбой под одну раковину, подвесной тумбой и балками на потолке для на участке и в саду - последний тренд
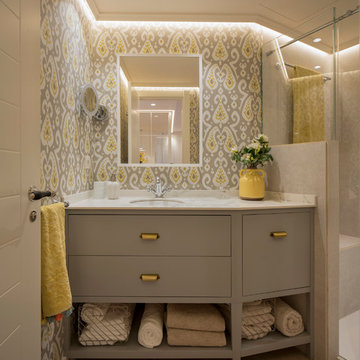
Proyecto de decoración, dirección y ejecución de obra: Sube Interiorismo www.subeinteriorismo.com
Fotografía Erlantz Biderbost
Papel pintado Sanderson, en Gancedo.

This tiny home has a very unique and spacious bathroom. This tiny home has utilized space-saving design and put the bathroom vanity in the corner of the bathroom. Natural light in addition to track lighting makes this vanity perfect for getting ready in the morning. Triangle corner shelves give an added space for personal items to keep from cluttering the wood counter.
This contemporary, costal Tiny Home features a bathroom with a shower built out over the tongue of the trailer it sits on saving space and creating space in the bathroom. This shower has it's own clear roofing giving the shower a skylight. This allows tons of light to shine in on the beautiful blue tiles that shape this corner shower. Stainless steel planters hold ferns giving the shower an outdoor feel. With sunlight, plants, and a rain shower head above the shower, it is just like an outdoor shower only with more convenience and privacy. The curved glass shower door gives the whole tiny home bathroom a bigger feel while letting light shine through to the rest of the bathroom. The blue tile shower has niches; built-in shower shelves to save space making your shower experience even better. The frosted glass pocket door also allows light to shine through.
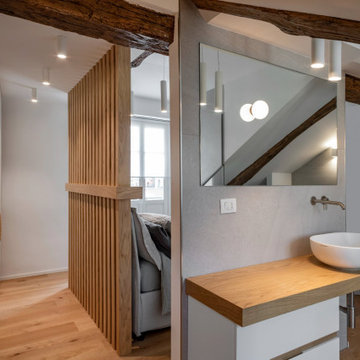
Идея дизайна: маленькая ванная комната в скандинавском стиле с светлыми деревянными фасадами, керамогранитной плиткой, полом из ламината, душевой кабиной, настольной раковиной, столешницей из дерева, тумбой под одну раковину, подвесной тумбой и балками на потолке для на участке и в саду

This tiny home has a very unique and spacious bathroom. The triangular cut mango slab with the vessel sink conserves space while looking sleek and elegant, and the shower has not been stuck in a corner but instead is constructed as a whole new corner to the room! Yes, this bathroom has five right angles. Sunlight from the sunroof above fills the whole room. A curved glass shower door, as well as a frosted glass bathroom door, allows natural light to pass from one room to another.
This tiny home has utilized space-saving design and put the bathroom vanity in the corner of the bathroom. Natural light in addition to track lighting makes this vanity perfect for getting ready in the morning. Triangle corner shelves give an added space for personal items to keep from cluttering the wood counter. This contemporary, costal Tiny Home features a bathroom with a shower built out over the tongue of the trailer it sits on saving space and creating space in the bathroom. This shower has it's own clear roofing giving the shower a skylight. This allows tons of light to shine in on the beautiful blue tiles that shape this corner shower. Stainless steel planters hold ferns giving the shower an outdoor feel. With sunlight, plants, and a rain shower head above the shower, it is just like an outdoor shower only with more convenience and privacy. The curved glass shower door gives the whole tiny home bathroom a bigger feel while letting light shine through to the rest of the bathroom. The blue tile shower has niches; built-in shower shelves to save space making your shower experience even better. The bathroom door is a pocket door, saving space in both the bathroom and kitchen to the other side. The frosted glass pocket door also allows light to shine through.

Proyecto de decoración, dirección y ejecución de obra: Sube Interiorismo www.subeinteriorismo.com
Fotografía Erlantz Biderbost
На фото: ванная комната среднего размера в современном стиле с плоскими фасадами, светлыми деревянными фасадами, бежевой плиткой, керамической плиткой, полом из ламината, душевой кабиной, накладной раковиной, столешницей из дерева, коричневым полом, разноцветными стенами, бежевой столешницей и зеркалом с подсветкой с
На фото: ванная комната среднего размера в современном стиле с плоскими фасадами, светлыми деревянными фасадами, бежевой плиткой, керамической плиткой, полом из ламината, душевой кабиной, накладной раковиной, столешницей из дерева, коричневым полом, разноцветными стенами, бежевой столешницей и зеркалом с подсветкой с

This tiny home has a very unique and spacious bathroom with an indoor shower that feels like an outdoor shower. The triangular cut mango slab with the vessel sink conserves space while looking sleek and elegant, and the shower has not been stuck in a corner but instead is constructed as a whole new corner to the room! Yes, this bathroom has five right angles. Sunlight from the sunroof above fills the whole room. A curved glass shower door, as well as a frosted glass bathroom door, allows natural light to pass from one room to another. Ferns grow happily in the moisture and light from the shower.
This contemporary, costal Tiny Home features a bathroom with a shower built out over the tongue of the trailer it sits on saving space and creating space in the bathroom. This shower has it's own clear roofing giving the shower a skylight. This allows tons of light to shine in on the beautiful blue tiles that shape this corner shower. Stainless steel planters hold ferns giving the shower an outdoor feel. With sunlight, plants, and a rain shower head above the shower, it is just like an outdoor shower only with more convenience and privacy. The curved glass shower door gives the whole tiny home bathroom a bigger feel while letting light shine through to the rest of the bathroom. The blue tile shower has niches; built-in shower shelves to save space making your shower experience even better. The frosted glass pocket door also allows light to shine through.
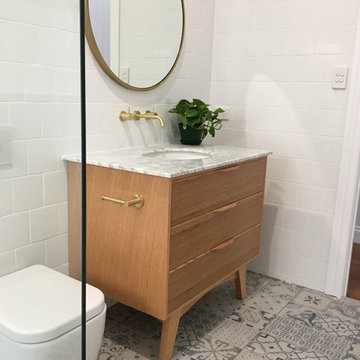
In this photo set, we featured a remodeling project featuring our Alexander 36-inch Single Bathroom Vanity. This vanity features 3 coats of clear glaze to showcase the natural wood grain and finish of the vanity. It's topped off by a naturally sourced, carrara marble top.
This bathroom was originally a guest bathroom. The buyer noted to us that they wanted to make this guest bathroom feel bigger and utilized as much space. Some choices made in this project included:
- Patterned floor tiles as a pop
- Clean white tiles for wall paper with white slates above
- A combination of an open shower and freestanding porcelain bathtub with a inset shelf
- Golden brass accents in the metal hardware including shower head, faucets, and towel rack
- A one-piece porcelain toilet to match the bath tub.
- A big circle mirror with a gold brass frame to match the hardware
- White towels and ammenities
- One simple plant to add a pop of green to pair well with the wood finish of the vanity
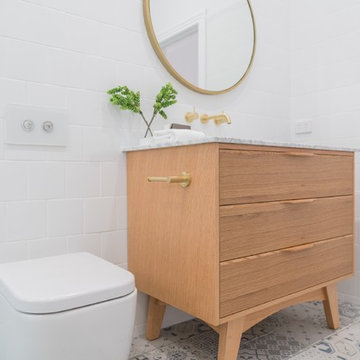
In this photo set, we featured a remodeling project featuring our Alexander 36-inch Single Bathroom Vanity. This vanity features 3 coats of clear glaze to showcase the natural wood grain and finish of the vanity. It's topped off by a naturally sourced, carrara marble top.
This bathroom was originally a guest bathroom. The buyer noted to us that they wanted to make this guest bathroom feel bigger and utilized as much space. Some choices made in this project included:
- Patterned floor tiles as a pop
- Clean white tiles for wall paper with white slates above
- A combination of an open shower and freestanding porcelain bathtub with a inset shelf
- Golden brass accents in the metal hardware including shower head, faucets, and towel rack
- A one-piece porcelain toilet to match the bath tub.
- A big circle mirror with a gold brass frame to match the hardware
- White towels and ammenities
- One simple plant to add a pop of green to pair well with the wood finish of the vanity
Санузел с светлыми деревянными фасадами и полом из ламината – фото дизайна интерьера
7

