Санузел с светлыми деревянными фасадами и полом из ламината – фото дизайна интерьера
Сортировать:
Бюджет
Сортировать:Популярное за сегодня
1 - 20 из 170 фото
1 из 3

This elegant bathroom is a combination of modern design and pure lines. The use of white emphasizes the interplay of the forms. Although is a small bathroom, the layout and design of the volumes create a sensation of lightness and luminosity.
Photo: Viviana Cardozo

Bathroom remodel
Свежая идея для дизайна: ванная комната среднего размера в стиле модернизм с светлыми деревянными фасадами, душем в нише, унитазом-моноблоком, керамической плиткой, серыми стенами, полом из ламината, столешницей из кварцита, бежевым полом, душем с раздвижными дверями, белой столешницей, тумбой под одну раковину, подвесной тумбой и душевой кабиной - отличное фото интерьера
Свежая идея для дизайна: ванная комната среднего размера в стиле модернизм с светлыми деревянными фасадами, душем в нише, унитазом-моноблоком, керамической плиткой, серыми стенами, полом из ламината, столешницей из кварцита, бежевым полом, душем с раздвижными дверями, белой столешницей, тумбой под одну раковину, подвесной тумбой и душевой кабиной - отличное фото интерьера

A modern country home for a busy family with young children. The home remodel included enlarging the footprint of the kitchen to allow a larger island for more seating and entertaining, as well as provide more storage and a desk area. The pocket door pantry and the full height corner pantry was high on the client's priority list. From the cabinetry to the green peacock wallpaper and vibrant blue tiles in the bathrooms, the colourful touches throughout the home adds to the energy and charm. The result is a modern, relaxed, eclectic aesthetic with practical and efficient design features to serve the needs of this family.
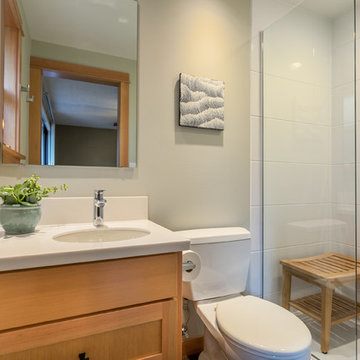
The Vine Studio - Amy Dill Photographer
Свежая идея для дизайна: ванная комната среднего размера в современном стиле с светлыми деревянными фасадами, открытым душем, раздельным унитазом, керамической плиткой, врезной раковиной, душем с раздвижными дверями, белой плиткой, коричневым полом, полом из ламината, бежевыми стенами и столешницей из искусственного камня - отличное фото интерьера
Свежая идея для дизайна: ванная комната среднего размера в современном стиле с светлыми деревянными фасадами, открытым душем, раздельным унитазом, керамической плиткой, врезной раковиной, душем с раздвижными дверями, белой плиткой, коричневым полом, полом из ламината, бежевыми стенами и столешницей из искусственного камня - отличное фото интерьера
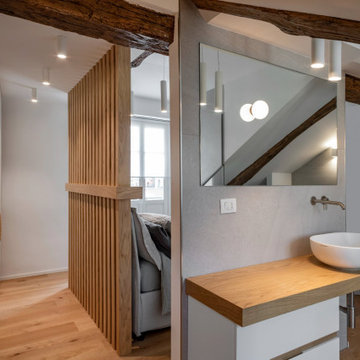
Идея дизайна: маленькая ванная комната в скандинавском стиле с светлыми деревянными фасадами, керамогранитной плиткой, полом из ламината, душевой кабиной, настольной раковиной, столешницей из дерева, тумбой под одну раковину, подвесной тумбой и балками на потолке для на участке и в саду

Свежая идея для дизайна: туалет среднего размера в стиле неоклассика (современная классика) с зелеными стенами, настольной раковиной, столешницей из дерева, фасадами с утопленной филенкой, светлыми деревянными фасадами, коричневой столешницей, унитазом-моноблоком, полом из ламината и коричневым полом - отличное фото интерьера
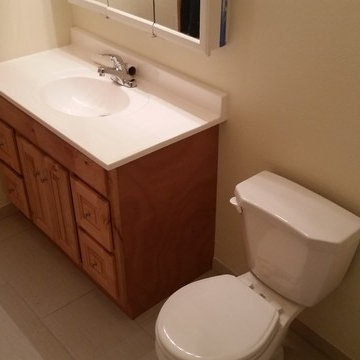
Пример оригинального дизайна: ванная комната среднего размера в стиле неоклассика (современная классика) с фасадами с выступающей филенкой, светлыми деревянными фасадами, бежевой плиткой, керамической плиткой, душевой кабиной, столешницей из известняка, ванной в нише, душем над ванной, раздельным унитазом, бежевыми стенами, полом из ламината, монолитной раковиной, бежевым полом и шторкой для ванной
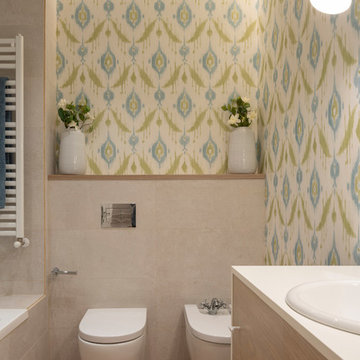
Proyecto, dirección y ejecución de obra de reforma integral de vivienda: Sube Interiorismo, Bilbao.
Estilismo: Sube Interiorismo, Bilbao. www.subeinteriorismo.com
Fotografía: Erlantz Biderbost

This tiny home has a very unique and spacious bathroom with an indoor shower that feels like an outdoor shower. The triangular cut mango slab with the vessel sink conserves space while looking sleek and elegant, and the shower has not been stuck in a corner but instead is constructed as a whole new corner to the room! Yes, this bathroom has five right angles. Sunlight from the sunroof above fills the whole room. A curved glass shower door, as well as a frosted glass bathroom door, allows natural light to pass from one room to another. Ferns grow happily in the moisture and light from the shower.
This contemporary, costal Tiny Home features a bathroom with a shower built out over the tongue of the trailer it sits on saving space and creating space in the bathroom. This shower has it's own clear roofing giving the shower a skylight. This allows tons of light to shine in on the beautiful blue tiles that shape this corner shower. Stainless steel planters hold ferns giving the shower an outdoor feel. With sunlight, plants, and a rain shower head above the shower, it is just like an outdoor shower only with more convenience and privacy. The curved glass shower door gives the whole tiny home bathroom a bigger feel while letting light shine through to the rest of the bathroom. The blue tile shower has niches; built-in shower shelves to save space making your shower experience even better. The frosted glass pocket door also allows light to shine through.

Cloakroom
Стильный дизайн: маленький туалет в стиле модернизм с плоскими фасадами, светлыми деревянными фасадами, инсталляцией, бежевой плиткой, керамической плиткой, бежевыми стенами, полом из ламината, консольной раковиной, столешницей из ламината, разноцветным полом, бежевой столешницей, акцентной стеной и напольной тумбой для на участке и в саду - последний тренд
Стильный дизайн: маленький туалет в стиле модернизм с плоскими фасадами, светлыми деревянными фасадами, инсталляцией, бежевой плиткой, керамической плиткой, бежевыми стенами, полом из ламината, консольной раковиной, столешницей из ламината, разноцветным полом, бежевой столешницей, акцентной стеной и напольной тумбой для на участке и в саду - последний тренд
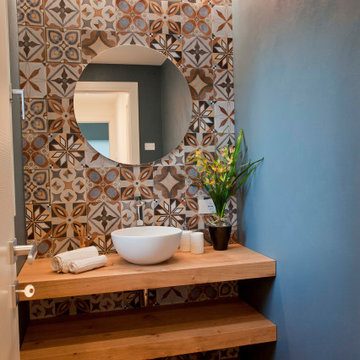
Идея дизайна: маленькая ванная комната в современном стиле с светлыми деревянными фасадами, разноцветной плиткой, столешницей из дерева, синими стенами и полом из ламината для на участке и в саду

Стильный дизайн: главная ванная комната среднего размера со стиральной машиной в скандинавском стиле с белой плиткой, плиткой кабанчик, зелеными стенами, полом из ламината, открытыми фасадами, светлыми деревянными фасадами, настольной раковиной, столешницей из дерева, бежевым полом и бежевой столешницей - последний тренд
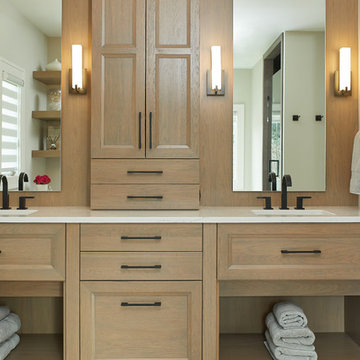
Grabill Cabinets Hickory Rohan style cabinets in custom finish, Cambria Ella Quartz countertops with undermount sinks. Visbeen Architects, Lynn Hollander Design, Ashley Avila Photography

Les toilettes sont un espace à décorer au même titre que le reste de l'appartement. Une recherche de couleurs et de matériaux est impérative pour rendre ce lieu agréable.
création d'un mur avec placard chêne sur-mesure et intégration du mécanisme GEBERIT pour WC suspendu.

Proyecto de decoración, dirección y ejecución de obra: Sube Interiorismo www.subeinteriorismo.com
Fotografía Erlantz Biderbost
На фото: ванная комната среднего размера в современном стиле с плоскими фасадами, светлыми деревянными фасадами, бежевой плиткой, керамической плиткой, полом из ламината, душевой кабиной, накладной раковиной, столешницей из дерева, коричневым полом, разноцветными стенами, бежевой столешницей и зеркалом с подсветкой с
На фото: ванная комната среднего размера в современном стиле с плоскими фасадами, светлыми деревянными фасадами, бежевой плиткой, керамической плиткой, полом из ламината, душевой кабиной, накладной раковиной, столешницей из дерева, коричневым полом, разноцветными стенами, бежевой столешницей и зеркалом с подсветкой с
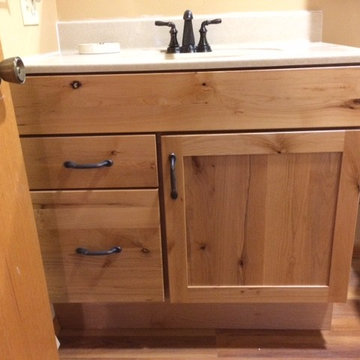
Rustic alder wood vanity and oil rubbed bronze fixtures
Свежая идея для дизайна: маленькая детская ванная комната в классическом стиле с фасадами с утопленной филенкой, светлыми деревянными фасадами, душем в нише, раздельным унитазом, бежевыми стенами, полом из ламината, монолитной раковиной и мраморной столешницей для на участке и в саду - отличное фото интерьера
Свежая идея для дизайна: маленькая детская ванная комната в классическом стиле с фасадами с утопленной филенкой, светлыми деревянными фасадами, душем в нише, раздельным унитазом, бежевыми стенами, полом из ламината, монолитной раковиной и мраморной столешницей для на участке и в саду - отличное фото интерьера

This tiny home has a very unique and spacious bathroom. The triangular cut mango slab with the vessel sink conserves space while looking sleek and elegant, and the shower has not been stuck in a corner but instead is constructed as a whole new corner to the room! Yes, this bathroom has five right angles. Sunlight from the sunroof above fills the whole room. A curved glass shower door, as well as a frosted glass bathroom door, allows natural light to pass from one room to another.
This tiny home has utilized space-saving design and put the bathroom vanity in the corner of the bathroom. Natural light in addition to track lighting makes this vanity perfect for getting ready in the morning. Triangle corner shelves give an added space for personal items to keep from cluttering the wood counter. This contemporary, costal Tiny Home features a bathroom with a shower built out over the tongue of the trailer it sits on saving space and creating space in the bathroom. This shower has it's own clear roofing giving the shower a skylight. This allows tons of light to shine in on the beautiful blue tiles that shape this corner shower. Stainless steel planters hold ferns giving the shower an outdoor feel. With sunlight, plants, and a rain shower head above the shower, it is just like an outdoor shower only with more convenience and privacy. The curved glass shower door gives the whole tiny home bathroom a bigger feel while letting light shine through to the rest of the bathroom. The blue tile shower has niches; built-in shower shelves to save space making your shower experience even better. The bathroom door is a pocket door, saving space in both the bathroom and kitchen to the other side. The frosted glass pocket door also allows light to shine through.
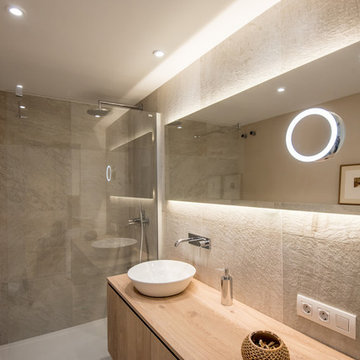
Kris Moya Estudio
Источник вдохновения для домашнего уюта: главная ванная комната среднего размера в современном стиле с плоскими фасадами, светлыми деревянными фасадами, открытым душем, унитазом-моноблоком, серой плиткой, серыми стенами, полом из ламината, настольной раковиной, столешницей из дерева, открытым душем и зеркалом с подсветкой
Источник вдохновения для домашнего уюта: главная ванная комната среднего размера в современном стиле с плоскими фасадами, светлыми деревянными фасадами, открытым душем, унитазом-моноблоком, серой плиткой, серыми стенами, полом из ламината, настольной раковиной, столешницей из дерева, открытым душем и зеркалом с подсветкой
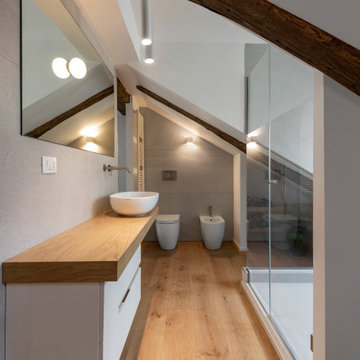
Свежая идея для дизайна: маленькая ванная комната в скандинавском стиле с светлыми деревянными фасадами, угловым душем, раздельным унитазом, керамогранитной плиткой, полом из ламината, душевой кабиной, настольной раковиной, столешницей из дерева, душем с распашными дверями, тумбой под одну раковину, подвесной тумбой и балками на потолке для на участке и в саду - отличное фото интерьера
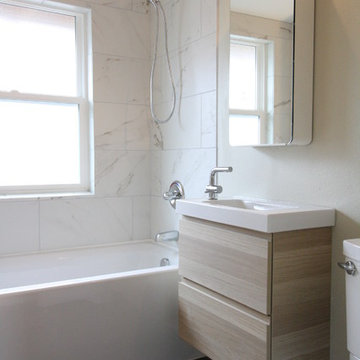
Стильный дизайн: маленькая ванная комната в стиле модернизм с плоскими фасадами, светлыми деревянными фасадами, ванной в нише, душем над ванной, раздельным унитазом, белой плиткой, мраморной плиткой, серыми стенами, полом из ламината, душевой кабиной, монолитной раковиной, столешницей из кварцита, черным полом и открытым душем для на участке и в саду - последний тренд
Санузел с светлыми деревянными фасадами и полом из ламината – фото дизайна интерьера
1

