Санузел с светлым паркетным полом и тумбой под две раковины – фото дизайна интерьера
Сортировать:
Бюджет
Сортировать:Популярное за сегодня
101 - 120 из 1 151 фото
1 из 3
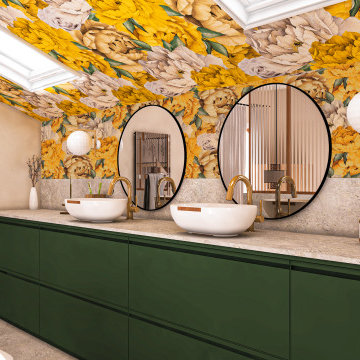
Faire rentrer le soleil dans nos intérieurs, tel est le désir de nombreuses personnes.
Dans ce projet, la nature reprend ses droits, tant dans les couleurs que dans les matériaux.
Nous avons réorganisé les espaces en cloisonnant de manière à toujours laisser entrer la lumière, ainsi, le jaune éclatant permet d'avoir sans cesse une pièce chaleureuse.
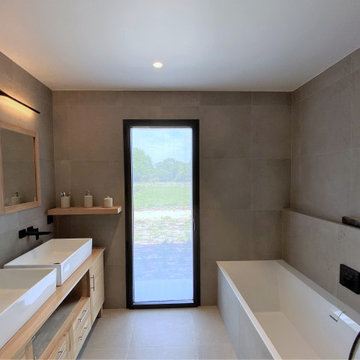
Sale de bains à l'esprit contemporain et naturel. L'applique murale Apex éclaire avec élégance et sobriété cet espace
Стильный дизайн: главная ванная комната среднего размера, в белых тонах с отделкой деревом в современном стиле с полновстраиваемой ванной, душем в нише, инсталляцией, серой плиткой, керамической плиткой, накладной раковиной, столешницей из дерева, открытым душем, бежевой столешницей, сиденьем для душа, тумбой под две раковины, бежевыми стенами, светлым паркетным полом, бежевым полом, обоями на стенах, фасадами с декоративным кантом, светлыми деревянными фасадами и напольной тумбой - последний тренд
Стильный дизайн: главная ванная комната среднего размера, в белых тонах с отделкой деревом в современном стиле с полновстраиваемой ванной, душем в нише, инсталляцией, серой плиткой, керамической плиткой, накладной раковиной, столешницей из дерева, открытым душем, бежевой столешницей, сиденьем для душа, тумбой под две раковины, бежевыми стенами, светлым паркетным полом, бежевым полом, обоями на стенах, фасадами с декоративным кантом, светлыми деревянными фасадами и напольной тумбой - последний тренд
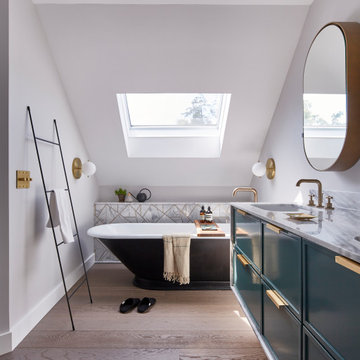
Soaking Tub on warm wood flooring. Stone surround floating vanity. Marble tiles with brass inlays.
Свежая идея для дизайна: большой главный совмещенный санузел в стиле неоклассика (современная классика) с фасадами с выступающей филенкой, зелеными фасадами, отдельно стоящей ванной, душем в нише, биде, белой плиткой, мраморной плиткой, белыми стенами, светлым паркетным полом, врезной раковиной, мраморной столешницей, коричневым полом, душем с распашными дверями, белой столешницей, тумбой под две раковины, подвесной тумбой и сводчатым потолком - отличное фото интерьера
Свежая идея для дизайна: большой главный совмещенный санузел в стиле неоклассика (современная классика) с фасадами с выступающей филенкой, зелеными фасадами, отдельно стоящей ванной, душем в нише, биде, белой плиткой, мраморной плиткой, белыми стенами, светлым паркетным полом, врезной раковиной, мраморной столешницей, коричневым полом, душем с распашными дверями, белой столешницей, тумбой под две раковины, подвесной тумбой и сводчатым потолком - отличное фото интерьера

Идея дизайна: огромная главная ванная комната в стиле кантри с фасадами в стиле шейкер, белыми фасадами, отдельно стоящей ванной, белой плиткой, плиткой кабанчик, белыми стенами, светлым паркетным полом, столешницей из искусственного кварца, бежевым полом, белой столешницей, тумбой под две раковины, подвесной тумбой и балками на потолке
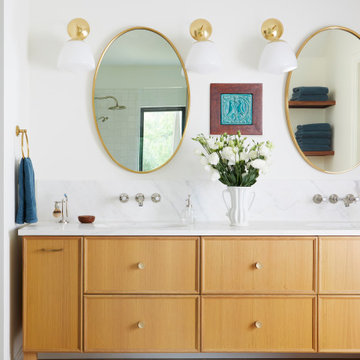
This master bathroom features a custom furniture style vanity also from Grabill Cabinets on rift cut white oak in their Milano door style. Beautiful custom matching wood legs with brass caps from Fidler Furniture Company take this piece to a new level. Builder: Insignia Homes, Architect: Lorenz & Co., Interior Design: Deidre Interiors, Cabinety: Grabill Cabinets, Appliances: Bekins,
Photography: Werner Straube Photography

Large and modern master bathroom primary bathroom. Grey and white marble paired with warm wood flooring and door. Expansive curbless shower and freestanding tub sit on raised platform with LED light strip. Modern glass pendants and small black side table add depth to the white grey and wood bathroom. Large skylights act as modern coffered ceiling flooding the room with natural light.

Clear Hickory with a Maisy Grey Stain
На фото: главная ванная комната в современном стиле с темными деревянными фасадами, душем в нише, белой плиткой, бежевыми стенами, светлым паркетным полом, душем с распашными дверями, белой столешницей, сиденьем для душа, тумбой под две раковины, подвесной тумбой и плоскими фасадами с
На фото: главная ванная комната в современном стиле с темными деревянными фасадами, душем в нише, белой плиткой, бежевыми стенами, светлым паркетным полом, душем с распашными дверями, белой столешницей, сиденьем для душа, тумбой под две раковины, подвесной тумбой и плоскими фасадами с
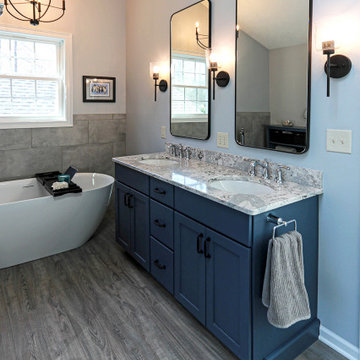
This Primary Bathroom was divided into two separate spaces. The homeowner wished for a more relaxing tub experience and at the same time desired a larger shower. To accommodate these wishes, the spaces were opened, and the entire ceiling was vaulted to create a cohesive look and flood the entire bathroom with light. The entry double-doors were reduced to a single entry door that allowed more space to shift the new double vanity down and position a free-standing soaker tub under the smaller window. The old tub area is now a gorgeous, light filled tiled shower. This bathroom is a vision of a tranquil, pristine alpine lake and the crisp chrome fixtures with matte black accents finish off the look.

Идея дизайна: главный совмещенный санузел среднего размера в современном стиле с плоскими фасадами, светлыми деревянными фасадами, японской ванной, угловым душем, биде, бежевой плиткой, керамогранитной плиткой, белыми стенами, светлым паркетным полом, настольной раковиной, столешницей из искусственного кварца, бежевым полом, душем с распашными дверями, бежевой столешницей, тумбой под две раковины и подвесной тумбой
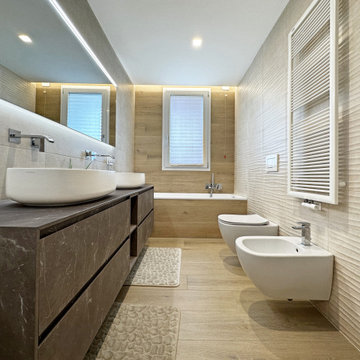
На фото: большая главная ванная комната в скандинавском стиле с плоскими фасадами, коричневыми фасадами, накладной ванной, раздельным унитазом, бежевой плиткой, керамогранитной плиткой, бежевыми стенами, светлым паркетным полом, настольной раковиной, мраморной столешницей, коричневым полом, коричневой столешницей, тумбой под две раковины и подвесной тумбой

Interior Design By Designer and Broker Jessica Koltun Home | Selling Dallas Texas | blue subway tile, white custom vent hood, white oak floors, gold chandelier, sea salt mint green accent panel wall, marble, cloe tile bedrosians, herringbone, seagrass woven mirror, stainless steel appliances, open l shape kitchen, black horizontal straight stack makoto, blue hexagon floor, white shaker, california, contemporary, modern, coastal, waterfall island, floating shelves, brass gold shower faucet, penny
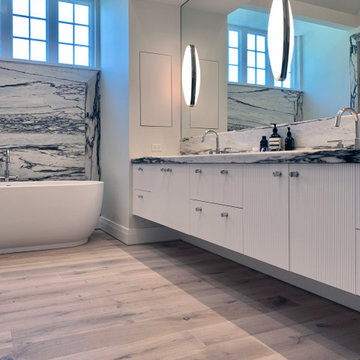
This sleek California style contemporary bathroom is accented by wrap around full size marble slabs to help create a natural open and airy atmosphere. The DutchHaus floor in Silk color finishes off the space by adding warmth and texture to the existing hard surfaces. Floor: 7” wide-plank Vintage French Oak | Rustic Character | Dutch-Haus Collection wire brushed | nano bevel edge | color Silk Oxi | Matte Hardwax Oil. For more information please email us at: sales@signaturehardwoods.com

Charming and timeless, 5 bedroom, 3 bath, freshly-painted brick Dutch Colonial nestled in the quiet neighborhood of Sauer’s Gardens (in the Mary Munford Elementary School district)! We have fully-renovated and expanded this home to include the stylish and must-have modern upgrades, but have also worked to preserve the character of a historic 1920’s home. As you walk in to the welcoming foyer, a lovely living/sitting room with original fireplace is on your right and private dining room on your left. Go through the French doors of the sitting room and you’ll enter the heart of the home – the kitchen and family room. Featuring quartz countertops, two-toned cabinetry and large, 8’ x 5’ island with sink, the completely-renovated kitchen also sports stainless-steel Frigidaire appliances, soft close doors/drawers and recessed lighting. The bright, open family room has a fireplace and wall of windows that overlooks the spacious, fenced back yard with shed. Enjoy the flexibility of the first-floor bedroom/private study/office and adjoining full bath. Upstairs, the owner’s suite features a vaulted ceiling, 2 closets and dual vanity, water closet and large, frameless shower in the bath. Three additional bedrooms (2 with walk-in closets), full bath and laundry room round out the second floor. The unfinished basement, with access from the kitchen/family room, offers plenty of storage.
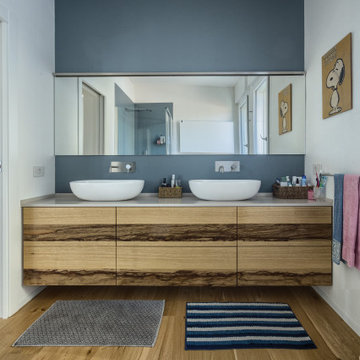
Foto: © Diego Cuoghi
Идея дизайна: главная ванная комната среднего размера в стиле модернизм с плоскими фасадами, светлыми деревянными фасадами, угловым душем, инсталляцией, синей плиткой, керамогранитной плиткой, белыми стенами, светлым паркетным полом, подвесной раковиной, душем с распашными дверями, белой столешницей, тумбой под две раковины и подвесной тумбой
Идея дизайна: главная ванная комната среднего размера в стиле модернизм с плоскими фасадами, светлыми деревянными фасадами, угловым душем, инсталляцией, синей плиткой, керамогранитной плиткой, белыми стенами, светлым паркетным полом, подвесной раковиной, душем с распашными дверями, белой столешницей, тумбой под две раковины и подвесной тумбой
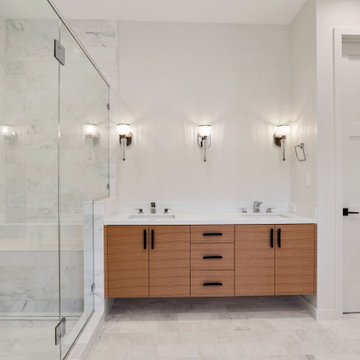
Стильный дизайн: главный совмещенный санузел среднего размера в современном стиле с плоскими фасадами, светлыми деревянными фасадами, отдельно стоящей ванной, двойным душем, раздельным унитазом, белой плиткой, каменной плиткой, зелеными стенами, светлым паркетным полом, врезной раковиной, столешницей из искусственного кварца, белым полом, душем с распашными дверями, белой столешницей, тумбой под две раковины и подвесной тумбой - последний тренд
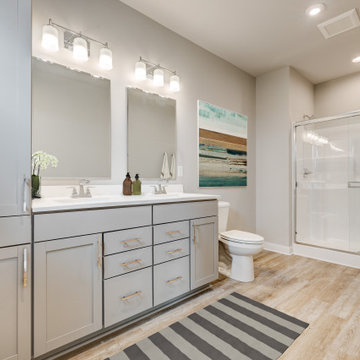
The Fiddle in The Acoustics at Bluegrass Commons creates a wonderful open space in this versatile living area! Upon entering the home, you are moved through into the kitchen/dining area to the living area. The owner's suite is seperate from the other bedroom, located in the rear of the home, and includes a private bath with walk-in closet. You'll love this Energy Smart home!

Création d'une salle d'eau attenante à la chambre parentale.
Superficie de 6m²
Идея дизайна: маленькая ванная комната в современном стиле с светлыми деревянными фасадами, душем без бортиков, унитазом-моноблоком, розовой плиткой, удлиненной плиткой, светлым паркетным полом, душевой кабиной, врезной раковиной, столешницей из кварцита, душем с распашными дверями, белой столешницей, нишей, тумбой под две раковины, подвесной тумбой и балками на потолке для на участке и в саду
Идея дизайна: маленькая ванная комната в современном стиле с светлыми деревянными фасадами, душем без бортиков, унитазом-моноблоком, розовой плиткой, удлиненной плиткой, светлым паркетным полом, душевой кабиной, врезной раковиной, столешницей из кварцита, душем с распашными дверями, белой столешницей, нишей, тумбой под две раковины, подвесной тумбой и балками на потолке для на участке и в саду
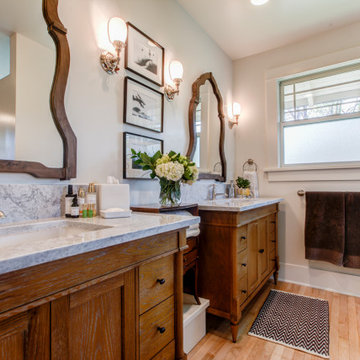
Master bathroom with wetroom
Источник вдохновения для домашнего уюта: большая главная ванная комната в классическом стиле с мраморной столешницей, душем с распашными дверями, тумбой под две раковины, фасадами в стиле шейкер, фасадами цвета дерева среднего тона, серой плиткой, бежевыми стенами, светлым паркетным полом, врезной раковиной, бежевым полом, серой столешницей и напольной тумбой
Источник вдохновения для домашнего уюта: большая главная ванная комната в классическом стиле с мраморной столешницей, душем с распашными дверями, тумбой под две раковины, фасадами в стиле шейкер, фасадами цвета дерева среднего тона, серой плиткой, бежевыми стенами, светлым паркетным полом, врезной раковиной, бежевым полом, серой столешницей и напольной тумбой
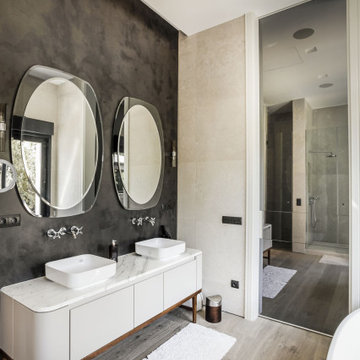
Muebles de cuarto de baño de diseño, para este espacio dividido en las distintas estancias para la bañera, la ducha, inodoro y lavabos.
На фото: главная ванная комната в современном стиле с плоскими фасадами, серыми фасадами, черными стенами, светлым паркетным полом, настольной раковиной, белой столешницей, тумбой под две раковины и напольной тумбой
На фото: главная ванная комната в современном стиле с плоскими фасадами, серыми фасадами, черными стенами, светлым паркетным полом, настольной раковиной, белой столешницей, тумбой под две раковины и напольной тумбой
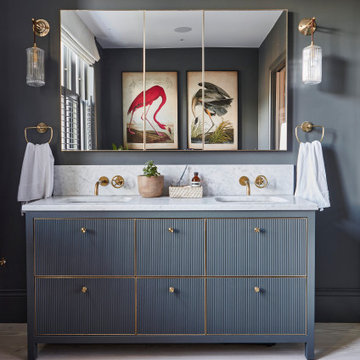
На фото: детская ванная комната среднего размера: освещение в стиле модернизм с фасадами с декоративным кантом, синими фасадами, синими стенами, светлым паркетным полом, накладной раковиной, мраморной столешницей, коричневым полом, белой столешницей, тумбой под две раковины и напольной тумбой
Санузел с светлым паркетным полом и тумбой под две раковины – фото дизайна интерьера
6

