Санузел с светлым паркетным полом и тумбой под две раковины – фото дизайна интерьера
Сортировать:
Бюджет
Сортировать:Популярное за сегодня
61 - 80 из 1 151 фото
1 из 3
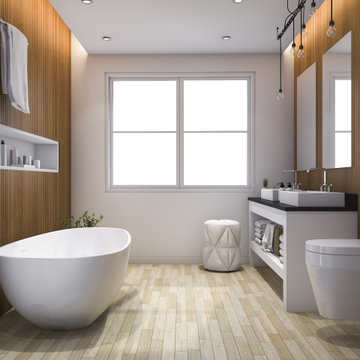
Upgrade to elegance with our designer Executive Suite Bathroom Remodel.
Свежая идея для дизайна: огромная главная ванная комната в стиле модернизм с открытыми фасадами, фасадами цвета дерева среднего тона, инсталляцией, красной плиткой, терракотовой плиткой, коричневыми стенами, светлым паркетным полом, столешницей из плитки, черной столешницей и тумбой под две раковины - отличное фото интерьера
Свежая идея для дизайна: огромная главная ванная комната в стиле модернизм с открытыми фасадами, фасадами цвета дерева среднего тона, инсталляцией, красной плиткой, терракотовой плиткой, коричневыми стенами, светлым паркетным полом, столешницей из плитки, черной столешницей и тумбой под две раковины - отличное фото интерьера
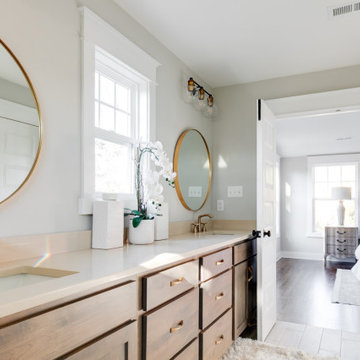
Charming and timeless, 5 bedroom, 3 bath, freshly-painted brick Dutch Colonial nestled in the quiet neighborhood of Sauer’s Gardens (in the Mary Munford Elementary School district)! We have fully-renovated and expanded this home to include the stylish and must-have modern upgrades, but have also worked to preserve the character of a historic 1920’s home. As you walk in to the welcoming foyer, a lovely living/sitting room with original fireplace is on your right and private dining room on your left. Go through the French doors of the sitting room and you’ll enter the heart of the home – the kitchen and family room. Featuring quartz countertops, two-toned cabinetry and large, 8’ x 5’ island with sink, the completely-renovated kitchen also sports stainless-steel Frigidaire appliances, soft close doors/drawers and recessed lighting. The bright, open family room has a fireplace and wall of windows that overlooks the spacious, fenced back yard with shed. Enjoy the flexibility of the first-floor bedroom/private study/office and adjoining full bath. Upstairs, the owner’s suite features a vaulted ceiling, 2 closets and dual vanity, water closet and large, frameless shower in the bath. Three additional bedrooms (2 with walk-in closets), full bath and laundry room round out the second floor. The unfinished basement, with access from the kitchen/family room, offers plenty of storage.
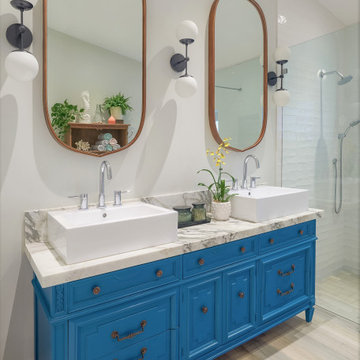
Пример оригинального дизайна: ванная комната в морском стиле с фасадами с утопленной филенкой, синими фасадами, душем в нише, белой плиткой, белыми стенами, светлым паркетным полом, настольной раковиной, бежевым полом, белой столешницей, тумбой под две раковины и напольной тумбой
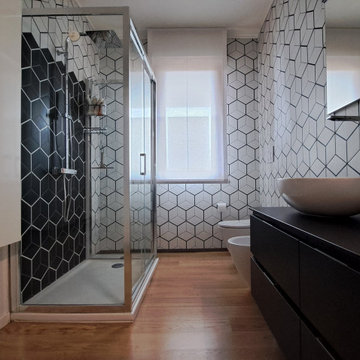
Стильный дизайн: большая ванная комната в современном стиле с угловым душем, биде, черно-белой плиткой, керамогранитной плиткой, разноцветными стенами, светлым паркетным полом, душевой кабиной, настольной раковиной, душем с распашными дверями и тумбой под две раковины - последний тренд

The large ensuite bathroom features a walk-in shower, freestanding bathtub, double vanity, concealed toilet and make-up area. The main feature of the bathroom is the Ann Sacks bronze wall tile behind the sinks with floating walnut mirrors.
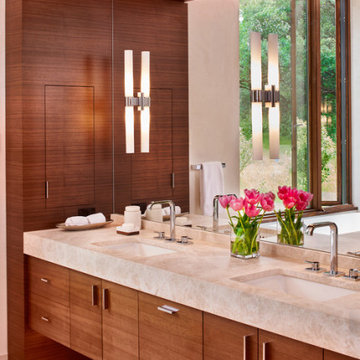
This beautiful riverside home was a joy to design! Our Aspen studio borrowed colors and tones from the beauty of the nature outside to recreate a peaceful sanctuary inside. We added cozy, comfortable furnishings so our clients can curl up with a drink while watching the river gushing by. The gorgeous home boasts large entryways with stone-clad walls, high ceilings, and a stunning bar counter, perfect for get-togethers with family and friends. Large living rooms and dining areas make this space fabulous for entertaining.
---
Joe McGuire Design is an Aspen and Boulder interior design firm bringing a uniquely holistic approach to home interiors since 2005.
For more about Joe McGuire Design, see here: https://www.joemcguiredesign.com/
To learn more about this project, see here:
https://www.joemcguiredesign.com/riverfront-modern
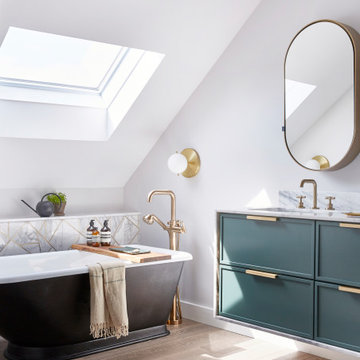
Soaking Tub on warm wood flooring. Stone surround floating vanity. Marble tiles with brass inlays.
На фото: большая главная ванная комната в стиле неоклассика (современная классика) с зелеными фасадами, отдельно стоящей ванной, белой плиткой, мраморной плиткой, белыми стенами, светлым паркетным полом, врезной раковиной, мраморной столешницей, коричневым полом, белой столешницей, тумбой под две раковины, подвесной тумбой, сводчатым потолком и фасадами с утопленной филенкой с
На фото: большая главная ванная комната в стиле неоклассика (современная классика) с зелеными фасадами, отдельно стоящей ванной, белой плиткой, мраморной плиткой, белыми стенами, светлым паркетным полом, врезной раковиной, мраморной столешницей, коричневым полом, белой столешницей, тумбой под две раковины, подвесной тумбой, сводчатым потолком и фасадами с утопленной филенкой с
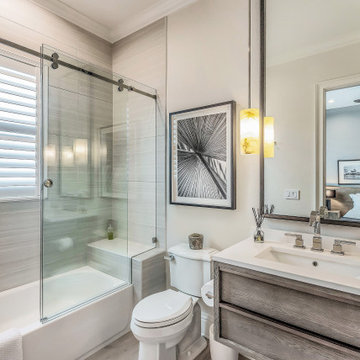
Пример оригинального дизайна: маленький совмещенный санузел в стиле модернизм с плоскими фасадами, светлыми деревянными фасадами, ванной в нише, угловым душем, унитазом-моноблоком, серыми стенами, светлым паркетным полом, душевой кабиной, накладной раковиной, столешницей из искусственного кварца, коричневым полом, душем с распашными дверями, белой столешницей, тумбой под две раковины и встроенной тумбой для на участке и в саду
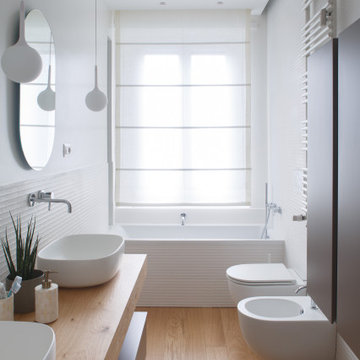
Пример оригинального дизайна: большая главная ванная комната в стиле модернизм с плоскими фасадами, коричневыми фасадами, накладной ванной, душем над ванной, раздельным унитазом, белой плиткой, керамогранитной плиткой, белыми стенами, светлым паркетным полом, настольной раковиной, столешницей из дерева, тумбой под две раковины, подвесной тумбой и многоуровневым потолком
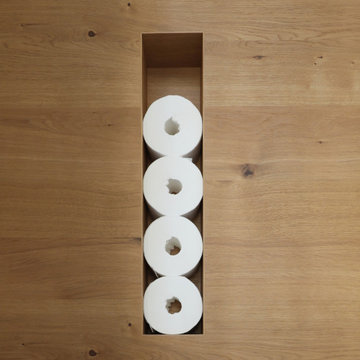
Fotos: Sandra Hauer, http://www.nahdran.com/
Идея дизайна: серо-белый совмещенный санузел в современном стиле с плоскими фасадами, светлыми деревянными фасадами, отдельно стоящей ванной, душем без бортиков, инсталляцией, серой плиткой, светлым паркетным полом, настольной раковиной, столешницей из искусственного камня, серым полом, открытым душем, бежевой столешницей, тумбой под две раковины и подвесной тумбой
Идея дизайна: серо-белый совмещенный санузел в современном стиле с плоскими фасадами, светлыми деревянными фасадами, отдельно стоящей ванной, душем без бортиков, инсталляцией, серой плиткой, светлым паркетным полом, настольной раковиной, столешницей из искусственного камня, серым полом, открытым душем, бежевой столешницей, тумбой под две раковины и подвесной тумбой
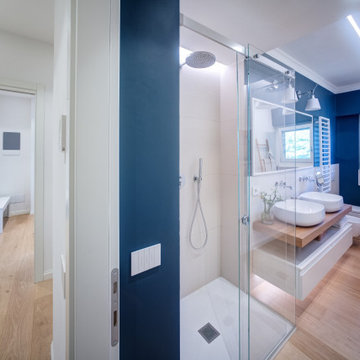
Идея дизайна: узкая и длинная главная ванная комната среднего размера в современном стиле с плоскими фасадами, белыми фасадами, душем без бортиков, раздельным унитазом, бежевой плиткой, керамогранитной плиткой, синими стенами, светлым паркетным полом, настольной раковиной, столешницей из дерева, бежевым полом, душем с раздвижными дверями, бежевой столешницей, тумбой под две раковины и подвесной тумбой

This beautiful Vienna, VA needed a two-story addition on the existing home frame.
Our expert team designed and built this major project with many new features.
This remodel project includes three bedrooms, staircase, two full bathrooms, and closets including two walk-in closets. Plenty of storage space is included in each vanity along with plenty of lighting using sconce lights.
Three carpeted bedrooms with corresponding closets. Master bedroom with his and hers walk-in closets, master bathroom with double vanity and standing shower and separate toilet room. Bathrooms includes hardwood flooring. Shared bathroom includes double vanity.
New second floor includes carpet throughout second floor and staircase.
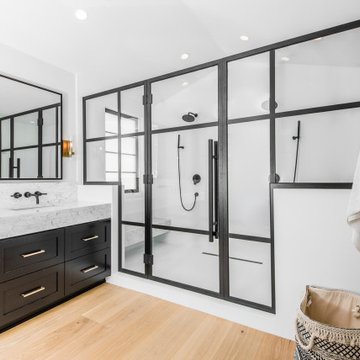
На фото: большая главная ванная комната в стиле неоклассика (современная классика) с фасадами с декоративным кантом, черными фасадами, отдельно стоящей ванной, душевой комнатой, унитазом-моноблоком, белой плиткой, мраморной плиткой, белыми стенами, светлым паркетным полом, врезной раковиной, мраморной столешницей, бежевым полом, душем с распашными дверями, серой столешницей, сиденьем для душа, тумбой под две раковины, встроенной тумбой и сводчатым потолком с
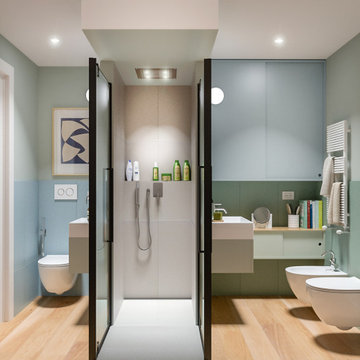
Liadesign
Идея дизайна: маленькая ванная комната в современном стиле с плоскими фасадами, зелеными фасадами, душем без бортиков, инсталляцией, разноцветной плиткой, керамогранитной плиткой, разноцветными стенами, светлым паркетным полом, душевой кабиной, настольной раковиной, душем с распашными дверями, тумбой под две раковины и подвесной тумбой для на участке и в саду
Идея дизайна: маленькая ванная комната в современном стиле с плоскими фасадами, зелеными фасадами, душем без бортиков, инсталляцией, разноцветной плиткой, керамогранитной плиткой, разноцветными стенами, светлым паркетным полом, душевой кабиной, настольной раковиной, душем с распашными дверями, тумбой под две раковины и подвесной тумбой для на участке и в саду
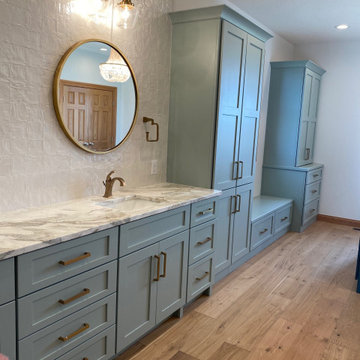
This master bath and closet combination features Starmark Cabinetry in Crystal Fog and Capri tinted varnish.
Свежая идея для дизайна: огромная главная ванная комната в стиле неоклассика (современная классика) с фасадами в стиле шейкер, зелеными фасадами, светлым паркетным полом, мраморной столешницей, коричневым полом, тумбой под две раковины и встроенной тумбой - отличное фото интерьера
Свежая идея для дизайна: огромная главная ванная комната в стиле неоклассика (современная классика) с фасадами в стиле шейкер, зелеными фасадами, светлым паркетным полом, мраморной столешницей, коричневым полом, тумбой под две раковины и встроенной тумбой - отличное фото интерьера
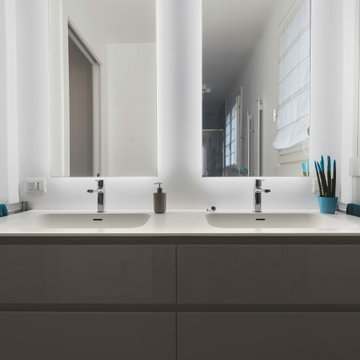
Un mobile in legno laccato color tortora di Cerasa con doppio lavabo integrato nel top. Completano la composizione due specchi retroilluminati verticali.
Foto di Simone Marulli
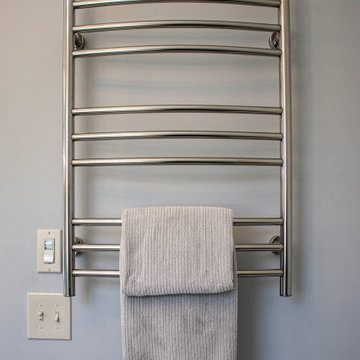
This Primary Bathroom was divided into two separate spaces. The homeowner wished for a more relaxing tub experience and at the same time desired a larger shower. To accommodate these wishes, the spaces were opened, and the entire ceiling was vaulted to create a cohesive look and flood the entire bathroom with light. The entry double-doors were reduced to a single entry door that allowed more space to shift the new double vanity down and position a free-standing soaker tub under the smaller window. The old tub area is now a gorgeous, light filled tiled shower. This bathroom is a vision of a tranquil, pristine alpine lake and the crisp chrome fixtures with matte black accents finish off the look.
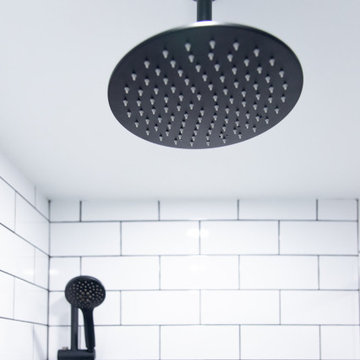
View from the hallway in through the master bedroom and to the walk in closet
Источник вдохновения для домашнего уюта: главная ванная комната среднего размера в стиле модернизм с синими фасадами, отдельно стоящей ванной, открытым душем, белой плиткой, керамической плиткой, бежевыми стенами, светлым паркетным полом, черным полом, душем с раздвижными дверями, белой столешницей, нишей, тумбой под две раковины и встроенной тумбой
Источник вдохновения для домашнего уюта: главная ванная комната среднего размера в стиле модернизм с синими фасадами, отдельно стоящей ванной, открытым душем, белой плиткой, керамической плиткой, бежевыми стенами, светлым паркетным полом, черным полом, душем с раздвижными дверями, белой столешницей, нишей, тумбой под две раковины и встроенной тумбой

Large and modern master bathroom primary bathroom. Grey and white marble paired with warm wood flooring and door. Expansive curbless shower and freestanding tub sit on raised platform with LED light strip. Modern glass pendants and small black side table add depth to the white grey and wood bathroom. Large skylights act as modern coffered ceiling flooding the room with natural light.

Photos by Roehner + Ryan
На фото: ванная комната в стиле модернизм с плоскими фасадами, отдельно стоящей ванной, открытым душем, белыми стенами, светлым паркетным полом, врезной раковиной, столешницей из искусственного кварца, тумбой под две раковины и подвесной тумбой
На фото: ванная комната в стиле модернизм с плоскими фасадами, отдельно стоящей ванной, открытым душем, белыми стенами, светлым паркетным полом, врезной раковиной, столешницей из искусственного кварца, тумбой под две раковины и подвесной тумбой
Санузел с светлым паркетным полом и тумбой под две раковины – фото дизайна интерьера
4

