Санузел с столешницей терраццо и столешницей из переработанного стекла – фото дизайна интерьера
Сортировать:
Бюджет
Сортировать:Популярное за сегодня
101 - 120 из 1 416 фото
1 из 3
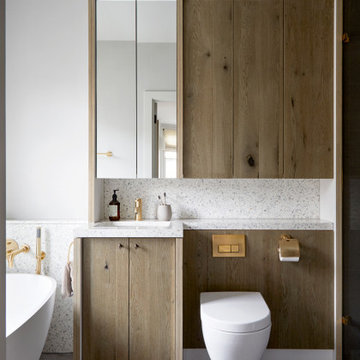
На фото: большая детская ванная комната в скандинавском стиле с фасадами с утопленной филенкой, фасадами цвета дерева среднего тона, отдельно стоящей ванной, коричневой плиткой, керамической плиткой, столешницей терраццо, серой столешницей, тумбой под одну раковину и встроенной тумбой

Une belle douche toute de rose vêtue, avec sa paroi transparente sur-mesure. L'ensemble répond au sol en terrazzo et sa pointe de rose.
Стильный дизайн: маленькая ванная комната в стиле шебби-шик с фасадами с декоративным кантом, белыми фасадами, угловым душем, инсталляцией, розовой плиткой, керамической плиткой, белыми стенами, полом из терраццо, душевой кабиной, консольной раковиной, столешницей терраццо, разноцветным полом, душем с распашными дверями и розовой столешницей для на участке и в саду - последний тренд
Стильный дизайн: маленькая ванная комната в стиле шебби-шик с фасадами с декоративным кантом, белыми фасадами, угловым душем, инсталляцией, розовой плиткой, керамической плиткой, белыми стенами, полом из терраццо, душевой кабиной, консольной раковиной, столешницей терраццо, разноцветным полом, душем с распашными дверями и розовой столешницей для на участке и в саду - последний тренд
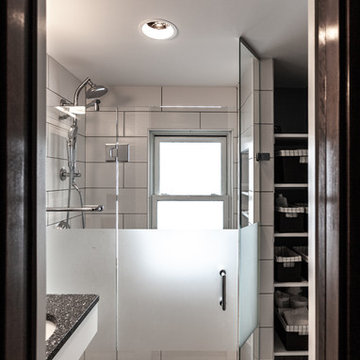
This 1907 home in the Ericsson neighborhood of South Minneapolis needed some love. A tiny, nearly unfunctional kitchen and leaking bathroom were ready for updates. The homeowners wanted to embrace their heritage, and also have a simple and sustainable space for their family to grow. The new spaces meld the home’s traditional elements with Traditional Scandinavian design influences.
In the kitchen, a wall was opened to the dining room for natural light to carry between rooms and to create the appearance of space. Traditional Shaker style/flush inset custom white cabinetry with paneled front appliances were designed for a clean aesthetic. Custom recycled glass countertops, white subway tile, Kohler sink and faucet, beadboard ceilings, and refinished existing hardwood floors complete the kitchen after all new electrical and plumbing.
In the bathroom, we were limited by space! After discussing the homeowners’ use of space, the decision was made to eliminate the existing tub for a new walk-in shower. By installing a curbless shower drain, floating sink and shelving, and wall-hung toilet; Castle was able to maximize floor space! White cabinetry, Kohler fixtures, and custom recycled glass countertops were carried upstairs to connect to the main floor remodel.
White and black porcelain hex floors, marble accents, and oversized white tile on the walls perfect the space for a clean and minimal look, without losing its traditional roots! We love the black accents in the bathroom, including black edge on the shower niche and pops of black hex on the floors.
Tour this project in person, September 28 – 29, during the 2019 Castle Home Tour!
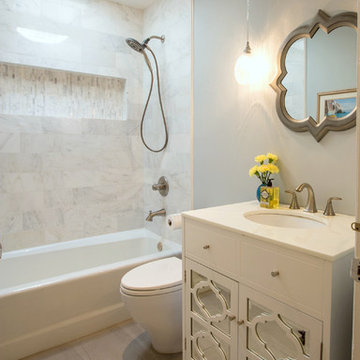
Amy Williams Photo
Свежая идея для дизайна: детская ванная комната среднего размера в стиле фьюжн с стеклянными фасадами, белыми фасадами, ванной в нише, душем над ванной, унитазом-моноблоком, белой плиткой, мраморной плиткой, серыми стенами, полом из керамической плитки, врезной раковиной, столешницей из переработанного стекла, серым полом и шторкой для ванной - отличное фото интерьера
Свежая идея для дизайна: детская ванная комната среднего размера в стиле фьюжн с стеклянными фасадами, белыми фасадами, ванной в нише, душем над ванной, унитазом-моноблоком, белой плиткой, мраморной плиткой, серыми стенами, полом из керамической плитки, врезной раковиной, столешницей из переработанного стекла, серым полом и шторкой для ванной - отличное фото интерьера
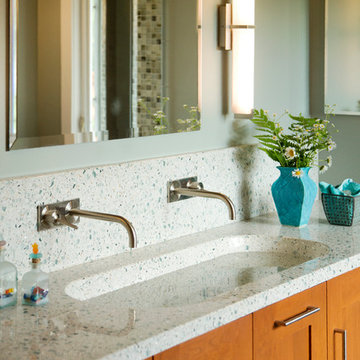
Источник вдохновения для домашнего уюта: большая главная ванная комната в современном стиле с фасадами с утопленной филенкой, фасадами цвета дерева среднего тона, зелеными стенами, монолитной раковиной, столешницей терраццо и разноцветной столешницей
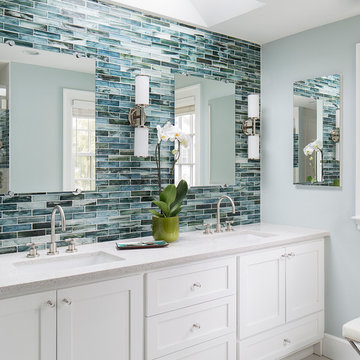
Interior Design - Vani Sayeed Studios
Photography - Jared Kuzia
На фото: главная ванная комната в стиле неоклассика (современная классика) с врезной раковиной, фасадами в стиле шейкер, белыми фасадами, столешницей терраццо, душем в нише, раздельным унитазом, белой плиткой, керамогранитной плиткой, синими стенами и полом из керамогранита с
На фото: главная ванная комната в стиле неоклассика (современная классика) с врезной раковиной, фасадами в стиле шейкер, белыми фасадами, столешницей терраццо, душем в нише, раздельным унитазом, белой плиткой, керамогранитной плиткой, синими стенами и полом из керамогранита с
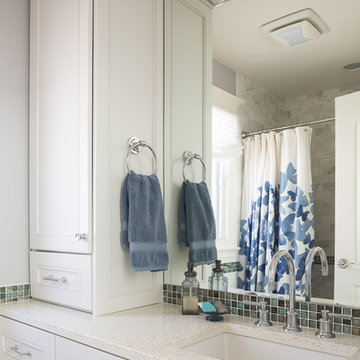
Custom millwork allows for ample storage in a tight bathroom. Hand cast glass mosaic tiles accent white millwork. The Icestone countertop is made of recycled materials.
photography by www.tylermallory.com

This passive solar addition transformed this nondescript ranch house into an energy efficient, sunlit, passive solar home. The addition to the rear of the building was constructed of compressed earth blocks. These massive blocks were made on the site with the earth from the excavation. With the addition of foam insulation on the exterior, the wall becomes a thermal battery, allowing winter sun to heat the blocks during the day and release that heat at night.
The house was built with only non toxic or natural
materials. Heat and hot water are provided by a 94% efficient gas boiler which warms the radiant floor. A new wood fireplace is an 80% efficient, low emission unit. With Energy Star appliances and LED lighting, the energy consumption of this home is very low. The addition of infrastructure for future photovoltaic panels and solar hot water will allow energy consumption to approach zero.
![[ESQUISSE - PHASE APS] Rénovation d'un espace nuit - Gigondas](https://st.hzcdn.com/fimgs/pictures/salles-de-bain/esquisse-phase-aps-renovation-d-un-espace-nuit-gigondas-fanny-rampon-architecture-img~1f91ac320c794f75_9612-1-470f3e7-w360-h360-b0-p0.jpg)
Dans une ancienne bâtisse provençale, le projet était de rénover l'étage composé de 3 chambres et 2 pièces d'eau.
Il s'agissait de trouver une solution pour supprimer l'enfilade de 2 des 3 chambres et de créer un salle d'eau centrale, tout en optimisant au maximum l'espace et l'apport de lumière extérieure.
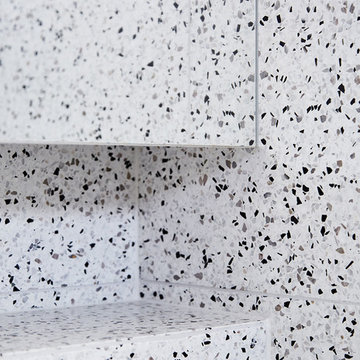
Alex Reinders
Пример оригинального дизайна: главная ванная комната в стиле модернизм с столешницей терраццо и открытым душем
Пример оригинального дизайна: главная ванная комната в стиле модернизм с столешницей терраццо и открытым душем

© www.edwardcaldwellphoto.com
Стильный дизайн: главная ванная комната среднего размера в современном стиле с душем без бортиков, врезной раковиной, плоскими фасадами, фасадами цвета дерева среднего тона, унитазом-моноблоком, зеленой плиткой, керамической плиткой, бетонным полом, столешницей из переработанного стекла и зелеными стенами - последний тренд
Стильный дизайн: главная ванная комната среднего размера в современном стиле с душем без бортиков, врезной раковиной, плоскими фасадами, фасадами цвета дерева среднего тона, унитазом-моноблоком, зеленой плиткой, керамической плиткой, бетонным полом, столешницей из переработанного стекла и зелеными стенами - последний тренд
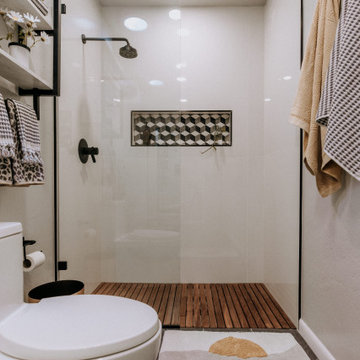
Revive a cramped hall bathroom into a midcentury modern space with contemporary influences.
На фото: маленькая ванная комната в стиле ретро с фасадами островного типа, светлыми деревянными фасадами, душем без бортиков, унитазом-моноблоком, белой плиткой, керамогранитной плиткой, белыми стенами, полом из керамической плитки, душевой кабиной, врезной раковиной, столешницей терраццо, серым полом, открытым душем, разноцветной столешницей, нишей, тумбой под одну раковину и напольной тумбой для на участке и в саду с
На фото: маленькая ванная комната в стиле ретро с фасадами островного типа, светлыми деревянными фасадами, душем без бортиков, унитазом-моноблоком, белой плиткой, керамогранитной плиткой, белыми стенами, полом из керамической плитки, душевой кабиной, врезной раковиной, столешницей терраццо, серым полом, открытым душем, разноцветной столешницей, нишей, тумбой под одну раковину и напольной тумбой для на участке и в саду с
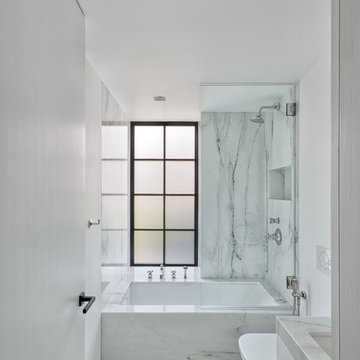
Rafael Leao Lighting Design
Jeffrey Kilmer Photography
Пример оригинального дизайна: маленькая ванная комната в современном стиле с белыми фасадами, ванной в нише, инсталляцией, белой плиткой, плиткой из листового камня, белыми стенами, полом из терраццо, душевой кабиной, врезной раковиной, столешницей терраццо, белым полом и белой столешницей для на участке и в саду
Пример оригинального дизайна: маленькая ванная комната в современном стиле с белыми фасадами, ванной в нише, инсталляцией, белой плиткой, плиткой из листового камня, белыми стенами, полом из терраццо, душевой кабиной, врезной раковиной, столешницей терраццо, белым полом и белой столешницей для на участке и в саду
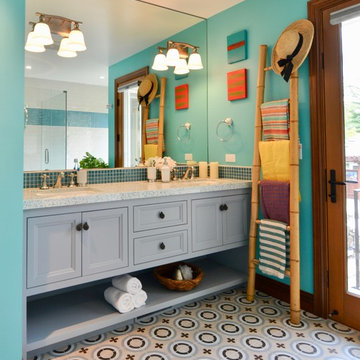
This newly remodeled family home and in law unit in San Anselmo is 4000sf of light and space. The first designer was let go for presenting grey one too many times. My task was to skillfully blend all the color my clients wanted from their mix of Latin, Hispanic and Italian heritage and get it to read successfully.
Wow, no easy feat. Clients alway teach us so much. I learned that much more color could work than I ever thought possible.
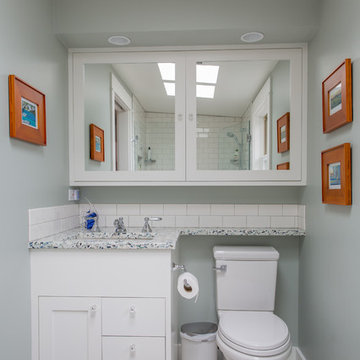
Ross Anania
Свежая идея для дизайна: ванная комната в стиле кантри с плоскими фасадами, белыми фасадами, душем в нише, унитазом-моноблоком, белой плиткой, плиткой кабанчик, белыми стенами, полом из керамической плитки, врезной раковиной и столешницей из переработанного стекла - отличное фото интерьера
Свежая идея для дизайна: ванная комната в стиле кантри с плоскими фасадами, белыми фасадами, душем в нише, унитазом-моноблоком, белой плиткой, плиткой кабанчик, белыми стенами, полом из керамической плитки, врезной раковиной и столешницей из переработанного стекла - отличное фото интерьера

Mid-Century Modern Bathroom
Стильный дизайн: главная ванная комната в стиле ретро с плоскими фасадами, фасадами цвета дерева среднего тона, ванной в нише, угловым душем, раздельным унитазом, белыми стенами, полом из керамогранита, врезной раковиной, столешницей терраццо, черным полом, душем с распашными дверями, разноцветной столешницей, нишей, тумбой под две раковины, встроенной тумбой и балками на потолке - последний тренд
Стильный дизайн: главная ванная комната в стиле ретро с плоскими фасадами, фасадами цвета дерева среднего тона, ванной в нише, угловым душем, раздельным унитазом, белыми стенами, полом из керамогранита, врезной раковиной, столешницей терраццо, черным полом, душем с распашными дверями, разноцветной столешницей, нишей, тумбой под две раковины, встроенной тумбой и балками на потолке - последний тренд
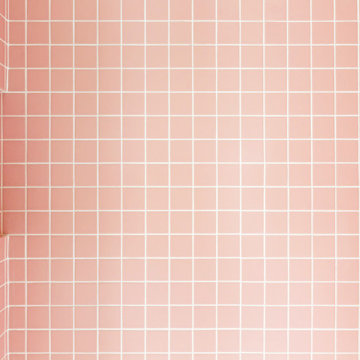
Une belle douche toute de rose vêtue, avec sa paroi transparente sur-mesure. L'ensemble répond au sol en terrazzo et sa pointe de rose.
На фото: маленькая ванная комната в стиле шебби-шик с фасадами с декоративным кантом, белыми фасадами, угловым душем, инсталляцией, розовой плиткой, керамической плиткой, белыми стенами, полом из терраццо, душевой кабиной, консольной раковиной, столешницей терраццо, разноцветным полом, душем с распашными дверями и розовой столешницей для на участке и в саду
На фото: маленькая ванная комната в стиле шебби-шик с фасадами с декоративным кантом, белыми фасадами, угловым душем, инсталляцией, розовой плиткой, керамической плиткой, белыми стенами, полом из терраццо, душевой кабиной, консольной раковиной, столешницей терраццо, разноцветным полом, душем с распашными дверями и розовой столешницей для на участке и в саду
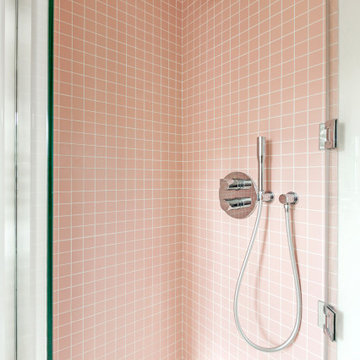
Une belle douche toute de rose vêtue, avec sa paroi transparente sur-mesure. L'ensemble répond au sol en terrazzo et sa pointe de rose.
Идея дизайна: маленькая ванная комната в стиле шебби-шик с фасадами с декоративным кантом, белыми фасадами, угловым душем, инсталляцией, розовой плиткой, керамической плиткой, белыми стенами, полом из терраццо, душевой кабиной, консольной раковиной, столешницей терраццо, разноцветным полом, душем с распашными дверями, розовой столешницей и напольной тумбой для на участке и в саду
Идея дизайна: маленькая ванная комната в стиле шебби-шик с фасадами с декоративным кантом, белыми фасадами, угловым душем, инсталляцией, розовой плиткой, керамической плиткой, белыми стенами, полом из терраццо, душевой кабиной, консольной раковиной, столешницей терраццо, разноцветным полом, душем с распашными дверями, розовой столешницей и напольной тумбой для на участке и в саду
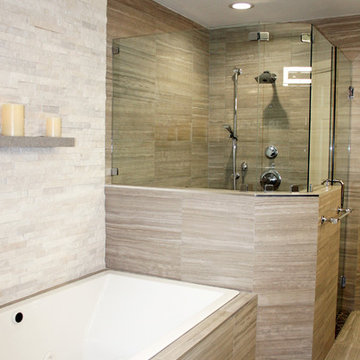
Modern master spa bathroom renovation, custom designed to owner's desires and budget. Exceeded client's expectations. Functional yet luxurious and spa-like. Comfortable retreat for a hard working client. Designer met the needs of the client by creating a relaxing, uncluttered environment for many years of enjoyment..
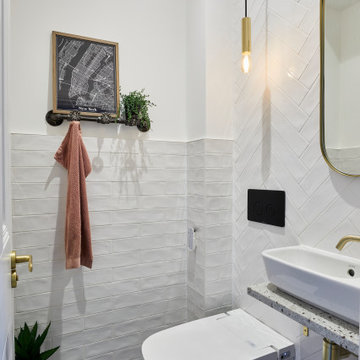
На фото: маленькая ванная комната в стиле неоклассика (современная классика) с инсталляцией, белой плиткой, белыми стенами, настольной раковиной, столешницей терраццо, разноцветным полом, серой столешницей и подвесной тумбой для на участке и в саду
Санузел с столешницей терраццо и столешницей из переработанного стекла – фото дизайна интерьера
6

