Санузел с столешницей терраццо и столешницей из переработанного стекла – фото дизайна интерьера
Сортировать:
Бюджет
Сортировать:Популярное за сегодня
61 - 80 из 1 416 фото
1 из 3
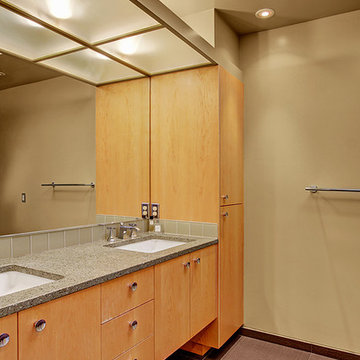
Свежая идея для дизайна: главная ванная комната среднего размера в стиле ретро с плоскими фасадами, светлыми деревянными фасадами, зеленой плиткой, стеклянной плиткой, зелеными стенами, полом из керамогранита, врезной раковиной и столешницей из переработанного стекла - отличное фото интерьера
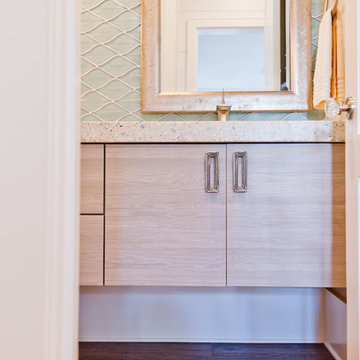
На фото: туалет среднего размера в морском стиле с плоскими фасадами, светлыми деревянными фасадами, синей плиткой, стеклянной плиткой, монолитной раковиной и столешницей терраццо
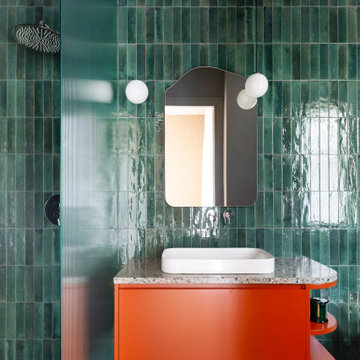
На фото: ванная комната в современном стиле с открытым душем, раздельным унитазом, зеленой плиткой, полом из терраццо, настольной раковиной и столешницей терраццо с
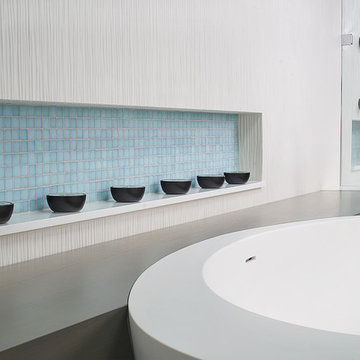
BC Woodworking painstakinly crafted this bench to Pillar 3's exacting design specifications. Result - bench and top of tub surfaces occupy the same seamless plane. The bench appears to penetrate the glass and continues into the steam shower.
Photo by Brian Wilson
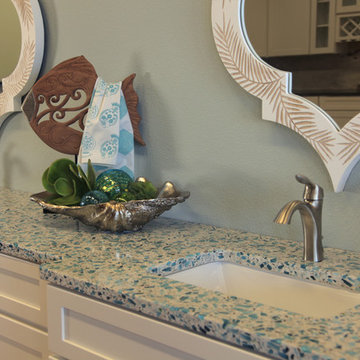
Photo taken by Enlightened Images.
Стильный дизайн: ванная комната с фасадами в стиле шейкер, белыми фасадами и столешницей из переработанного стекла - последний тренд
Стильный дизайн: ванная комната с фасадами в стиле шейкер, белыми фасадами и столешницей из переработанного стекла - последний тренд
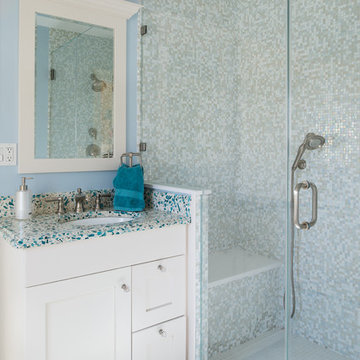
Patricia Burke
Свежая идея для дизайна: маленькая ванная комната в классическом стиле с врезной раковиной, фасадами в стиле шейкер, белыми фасадами, душем в нише, разноцветной плиткой, плиткой мозаикой, синими стенами, полом из керамогранита, душевой кабиной, столешницей из переработанного стекла и разноцветной столешницей для на участке и в саду - отличное фото интерьера
Свежая идея для дизайна: маленькая ванная комната в классическом стиле с врезной раковиной, фасадами в стиле шейкер, белыми фасадами, душем в нише, разноцветной плиткой, плиткой мозаикой, синими стенами, полом из керамогранита, душевой кабиной, столешницей из переработанного стекла и разноцветной столешницей для на участке и в саду - отличное фото интерьера
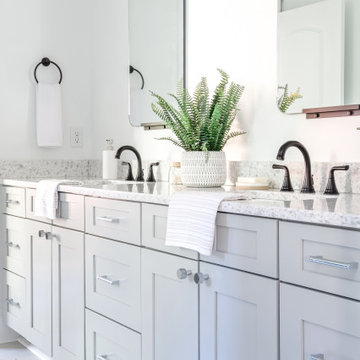
Gender neutral jack-n-jill double vanity
Идея дизайна: большая детская ванная комната в морском стиле с фасадами в стиле шейкер, двойным душем, раздельным унитазом, зеленой плиткой, цементной плиткой, белыми стенами, полом из керамической плитки, врезной раковиной, столешницей терраццо, бежевым полом, душем с распашными дверями, нишей, тумбой под две раковины и встроенной тумбой
Идея дизайна: большая детская ванная комната в морском стиле с фасадами в стиле шейкер, двойным душем, раздельным унитазом, зеленой плиткой, цементной плиткой, белыми стенами, полом из керамической плитки, врезной раковиной, столешницей терраццо, бежевым полом, душем с распашными дверями, нишей, тумбой под две раковины и встроенной тумбой
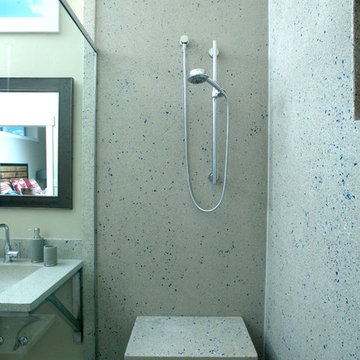
Double shower with concrete walls with recycled glass and Danze fixtures
Photography by Lynn Donaldson
Источник вдохновения для домашнего уюта: большая главная ванная комната в стиле лофт с фасадами цвета дерева среднего тона, двойным душем, унитазом-моноблоком, серой плиткой, цементной плиткой, серыми стенами, бетонным полом, монолитной раковиной и столешницей из переработанного стекла
Источник вдохновения для домашнего уюта: большая главная ванная комната в стиле лофт с фасадами цвета дерева среднего тона, двойным душем, унитазом-моноблоком, серой плиткой, цементной плиткой, серыми стенами, бетонным полом, монолитной раковиной и столешницей из переработанного стекла
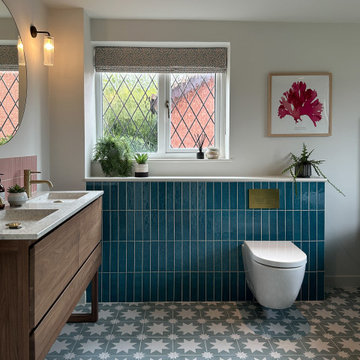
A contemporary wall hung toilet keeps the space neat and hides all the unsightly pipework.
На фото: детская ванная комната среднего размера в современном стиле с плоскими фасадами, фасадами цвета дерева среднего тона, отдельно стоящей ванной, открытым душем, инсталляцией, синей плиткой, керамической плиткой, белыми стенами, полом из керамической плитки, монолитной раковиной, столешницей терраццо, синим полом, открытым душем, бежевой столешницей, нишей, тумбой под две раковины и напольной тумбой с
На фото: детская ванная комната среднего размера в современном стиле с плоскими фасадами, фасадами цвета дерева среднего тона, отдельно стоящей ванной, открытым душем, инсталляцией, синей плиткой, керамической плиткой, белыми стенами, полом из керамической плитки, монолитной раковиной, столешницей терраццо, синим полом, открытым душем, бежевой столешницей, нишей, тумбой под две раковины и напольной тумбой с
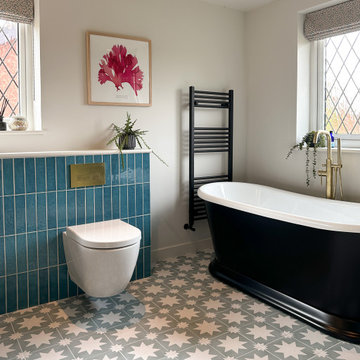
Vibrant tiling against a bold black freestanding bath.
На фото: детская ванная комната среднего размера в современном стиле с плоскими фасадами, фасадами цвета дерева среднего тона, отдельно стоящей ванной, открытым душем, инсталляцией, синей плиткой, керамической плиткой, белыми стенами, полом из керамической плитки, монолитной раковиной, столешницей терраццо, синим полом, открытым душем, бежевой столешницей, нишей, тумбой под две раковины и напольной тумбой
На фото: детская ванная комната среднего размера в современном стиле с плоскими фасадами, фасадами цвета дерева среднего тона, отдельно стоящей ванной, открытым душем, инсталляцией, синей плиткой, керамической плиткой, белыми стенами, полом из керамической плитки, монолитной раковиной, столешницей терраццо, синим полом, открытым душем, бежевой столешницей, нишей, тумбой под две раковины и напольной тумбой
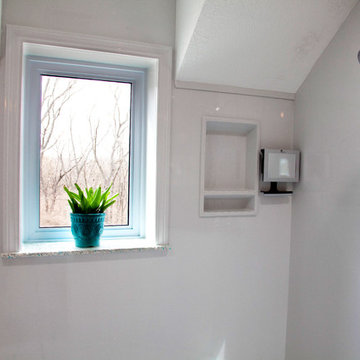
Shower walls from onyx collection in Kansas. Window trim is also onyx and the window sill is Geos recycled glass.
Источник вдохновения для домашнего уюта: главная ванная комната в морском стиле с фасадами в стиле шейкер, белыми фасадами, душем без бортиков, серыми стенами, врезной раковиной, столешницей из переработанного стекла, серым полом, душем с распашными дверями и бирюзовой столешницей
Источник вдохновения для домашнего уюта: главная ванная комната в морском стиле с фасадами в стиле шейкер, белыми фасадами, душем без бортиков, серыми стенами, врезной раковиной, столешницей из переработанного стекла, серым полом, душем с распашными дверями и бирюзовой столешницей
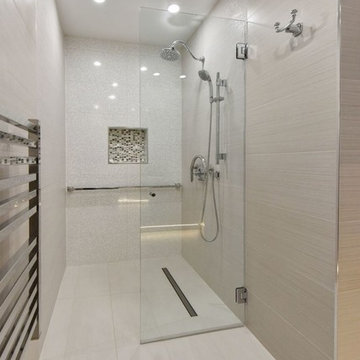
Свежая идея для дизайна: большая главная ванная комната в современном стиле с стеклянными фасадами, бежевыми фасадами, душем без бортиков, биде, бежевой плиткой, керамической плиткой, бежевыми стенами, полом из керамической плитки, настольной раковиной, столешницей из переработанного стекла, бежевым полом и душем с распашными дверями - отличное фото интерьера
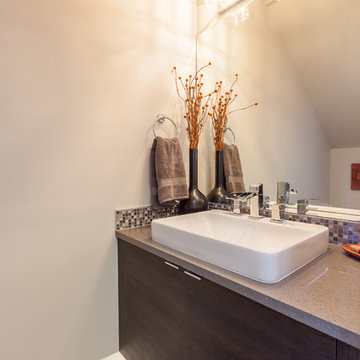
На фото: маленький туалет в стиле модернизм с плоскими фасадами, темными деревянными фасадами, унитазом-моноблоком, серой плиткой, плиткой мозаикой, белыми стенами, полом из винила, настольной раковиной, столешницей терраццо и серой столешницей для на участке и в саду
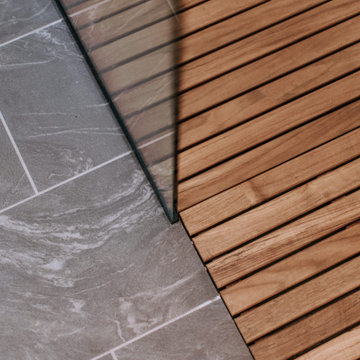
Revive a cramped hall bathroom into a midcentury modern space with contemporary influences.
Идея дизайна: маленькая ванная комната в стиле ретро с фасадами островного типа, светлыми деревянными фасадами, душем без бортиков, унитазом-моноблоком, белой плиткой, керамогранитной плиткой, белыми стенами, полом из керамической плитки, душевой кабиной, врезной раковиной, столешницей терраццо, серым полом, открытым душем, разноцветной столешницей, нишей, тумбой под одну раковину и напольной тумбой для на участке и в саду
Идея дизайна: маленькая ванная комната в стиле ретро с фасадами островного типа, светлыми деревянными фасадами, душем без бортиков, унитазом-моноблоком, белой плиткой, керамогранитной плиткой, белыми стенами, полом из керамической плитки, душевой кабиной, врезной раковиной, столешницей терраццо, серым полом, открытым душем, разноцветной столешницей, нишей, тумбой под одну раковину и напольной тумбой для на участке и в саду
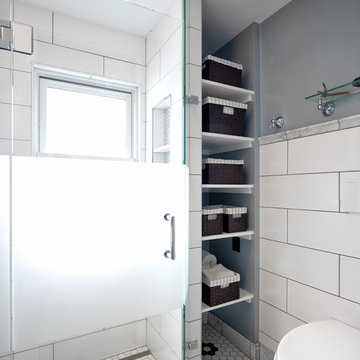
This 1907 home in the Ericsson neighborhood of South Minneapolis needed some love. A tiny, nearly unfunctional kitchen and leaking bathroom were ready for updates. The homeowners wanted to embrace their heritage, and also have a simple and sustainable space for their family to grow. The new spaces meld the home’s traditional elements with Traditional Scandinavian design influences.
In the kitchen, a wall was opened to the dining room for natural light to carry between rooms and to create the appearance of space. Traditional Shaker style/flush inset custom white cabinetry with paneled front appliances were designed for a clean aesthetic. Custom recycled glass countertops, white subway tile, Kohler sink and faucet, beadboard ceilings, and refinished existing hardwood floors complete the kitchen after all new electrical and plumbing.
In the bathroom, we were limited by space! After discussing the homeowners’ use of space, the decision was made to eliminate the existing tub for a new walk-in shower. By installing a curbless shower drain, floating sink and shelving, and wall-hung toilet; Castle was able to maximize floor space! White cabinetry, Kohler fixtures, and custom recycled glass countertops were carried upstairs to connect to the main floor remodel.
White and black porcelain hex floors, marble accents, and oversized white tile on the walls perfect the space for a clean and minimal look, without losing its traditional roots! We love the black accents in the bathroom, including black edge on the shower niche and pops of black hex on the floors.
Tour this project in person, September 28 – 29, during the 2019 Castle Home Tour!
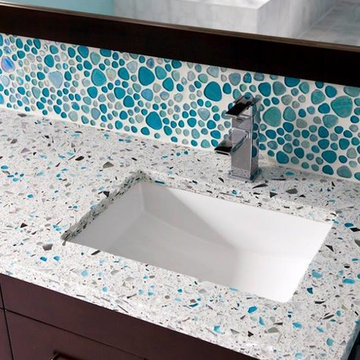
Manufacturer of custom recycled glass counter tops and landscape glass aggregate. The countertops are individually handcrafted and customized, using 100% recycled glass and diverting tons of glass from our landfills. The epoxy used is Low VOC (volatile organic compounds) and emits no off gassing. The newest product base is a high density, UV protected concrete. We now have indoor and outdoor options. As with the resin, the concrete offer the same creative aspects through glass choices.
Owner had backsplash crushed into countertop recycling the glass tile into the Master Bath.
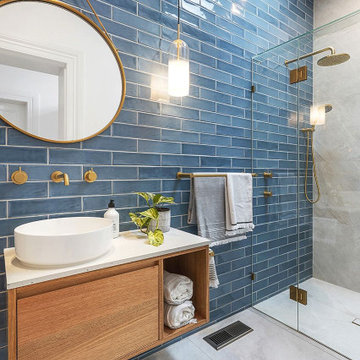
By reconfiguring the awkward entry hall, and stealing some space form the Study, we were able to fit in this small but perfectly formed Guest Bathroom.
The tiles and finished mirror the Master Ensuite but with a blue feature tile to match the Guest Bedroom blue bedhead.
A feature pendant from Custom Lighting and a fabulous solid brass mirror from James Said in Melbourne compliment the brushed brass tapware.
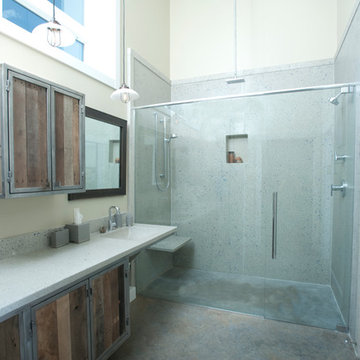
Concrete panels with recycled glass and custom metal cabinets with pallet wood inserts
Photography by Lynn Donaldson
Источник вдохновения для домашнего уюта: большая главная ванная комната в стиле лофт с фасадами цвета дерева среднего тона, двойным душем, унитазом-моноблоком, серой плиткой, цементной плиткой, серыми стенами, бетонным полом, монолитной раковиной и столешницей из переработанного стекла
Источник вдохновения для домашнего уюта: большая главная ванная комната в стиле лофт с фасадами цвета дерева среднего тона, двойным душем, унитазом-моноблоком, серой плиткой, цементной плиткой, серыми стенами, бетонным полом, монолитной раковиной и столешницей из переработанного стекла

mid-century modern bathroom with terrazzo countertop, hexagonal sink, custom walnut mirror with white powder coated shelf, teal hexagonal ceramic tiles, Porcelanosa textured large format white tile, gray oak cabinet, Edison bulb sconce hanging light fixtures.
Modernes Badezimmer aus der Mitte des Jahrhunderts mit Terrazzo-Arbeitsplatte, sechseckiges Waschbecken, maßgefertigter Spiegel aus Nussbaumholz mit weißer, pulverbeschichteter Ablage, sechseckige Keramikfliesen in Tealachs, großformatige weiße Fliesen mit Porcelanosa-Struktur, Schrank aus grauer Eiche, Hängeleuchten mit Edison-Glühbirne.

Mid-Century Modern Bathroom
На фото: главная ванная комната в стиле ретро с плоскими фасадами, фасадами цвета дерева среднего тона, ванной в нише, угловым душем, раздельным унитазом, белыми стенами, полом из керамогранита, врезной раковиной, столешницей терраццо, черным полом, душем с распашными дверями, разноцветной столешницей, нишей, тумбой под две раковины, встроенной тумбой и балками на потолке
На фото: главная ванная комната в стиле ретро с плоскими фасадами, фасадами цвета дерева среднего тона, ванной в нише, угловым душем, раздельным унитазом, белыми стенами, полом из керамогранита, врезной раковиной, столешницей терраццо, черным полом, душем с распашными дверями, разноцветной столешницей, нишей, тумбой под две раковины, встроенной тумбой и балками на потолке
Санузел с столешницей терраццо и столешницей из переработанного стекла – фото дизайна интерьера
4

