Санузел с столешницей из талькохлорита – фото дизайна интерьера класса люкс
Сортировать:
Бюджет
Сортировать:Популярное за сегодня
81 - 100 из 258 фото
1 из 3
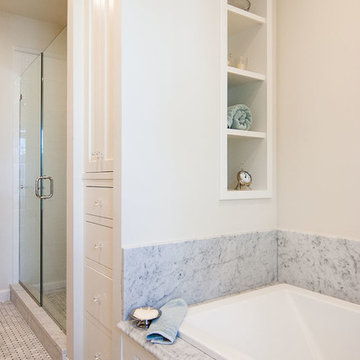
Built in shelving and linen closet adjacent to walk in shower and whirlpool tub
photo by: Kelly Rafealle
На фото: большая главная ванная комната в морском стиле с фасадами с утопленной филенкой, белыми фасадами, столешницей из талькохлорита, черно-белой плиткой и керамической плиткой
На фото: большая главная ванная комната в морском стиле с фасадами с утопленной филенкой, белыми фасадами, столешницей из талькохлорита, черно-белой плиткой и керамической плиткой
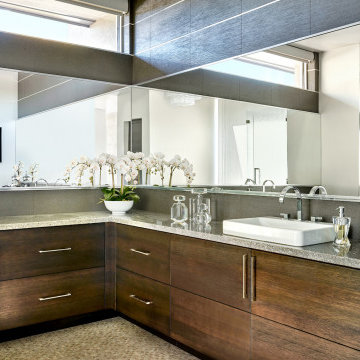
With nearly 14,000 square feet of transparent planar architecture, In Plane Sight, encapsulates — by a horizontal bridge-like architectural form — 180 degree views of Paradise Valley, iconic Camelback Mountain, the city of Phoenix, and its surrounding mountain ranges.
Large format wall cladding, wood ceilings, and an enviable glazing package produce an elegant, modernist hillside composition.
The challenges of this 1.25 acre site were few: a site elevation change exceeding 45 feet and an existing older home which was demolished. The client program was straightforward: modern and view-capturing with equal parts indoor and outdoor living spaces.
Though largely open, the architecture has a remarkable sense of spatial arrival and autonomy. A glass entry door provides a glimpse of a private bridge connecting master suite to outdoor living, highlights the vista beyond, and creates a sense of hovering above a descending landscape. Indoor living spaces enveloped by pocketing glass doors open to outdoor paradise.
The raised peninsula pool, which seemingly levitates above the ground floor plane, becomes a centerpiece for the inspiring outdoor living environment and the connection point between lower level entertainment spaces (home theater and bar) and upper outdoor spaces.
Project Details: In Plane Sight
Architecture: Drewett Works
Developer/Builder: Bedbrock Developers
Interior Design: Est Est and client
Photography: Werner Segarra
Awards
Room of the Year, Best in American Living Awards 2019
Platinum Award – Outdoor Room, Best in American Living Awards 2019
Silver Award – One-of-a-Kind Custom Home or Spec 6,001 – 8,000 sq ft, Best in American Living Awards 2019
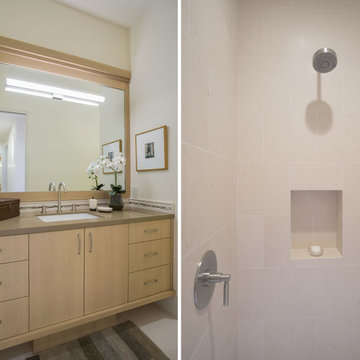
The perfect winter getaway for these Pacific Northwest clients of mine. I wanted to design a space that promoted relaxation (and sunbathing!), so my team and I adorned the home almost entirely in warm neutrals. To match the distinct artwork, we made sure to add in powerful pops of black, brass, and a tad of sparkle, offering strong touches of modern flair.
Designed by Michelle Yorke Interiors who also serves Seattle, Washington and it's surrounding East-Side suburbs from Mercer Island all the way through Issaquah.
For more about Michelle Yorke, click here: https://michelleyorkedesign.com/
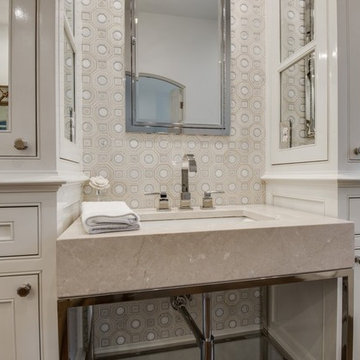
"Best of Houzz"
architecture | www.symmetryarchitects.com
interiors | www.browndesigngroup.com
builder | www.hwhomes.com
Стильный дизайн: большая главная ванная комната в классическом стиле с фасадами с утопленной филенкой, белыми фасадами, душем в нише, бежевой плиткой, плиткой мозаикой, коричневыми стенами, темным паркетным полом, подвесной раковиной, столешницей из талькохлорита, коричневым полом и душем с распашными дверями - последний тренд
Стильный дизайн: большая главная ванная комната в классическом стиле с фасадами с утопленной филенкой, белыми фасадами, душем в нише, бежевой плиткой, плиткой мозаикой, коричневыми стенами, темным паркетным полом, подвесной раковиной, столешницей из талькохлорита, коричневым полом и душем с распашными дверями - последний тренд
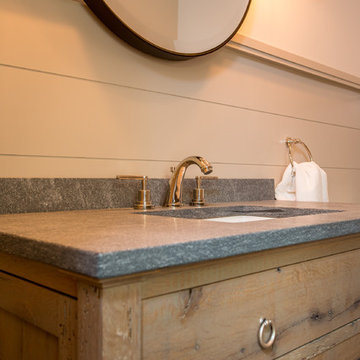
Dan Murdoch Photography
Стильный дизайн: туалет в классическом стиле с искусственно-состаренными фасадами, столешницей из талькохлорита, серыми стенами и полом из керамогранита - последний тренд
Стильный дизайн: туалет в классическом стиле с искусственно-состаренными фасадами, столешницей из талькохлорита, серыми стенами и полом из керамогранита - последний тренд
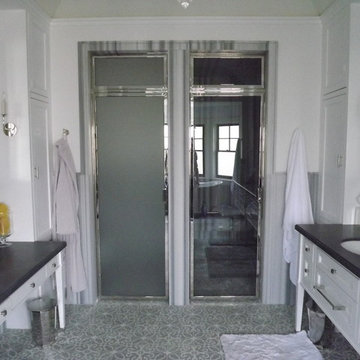
Designer: Studio William Hefner
Идея дизайна: большая главная ванная комната в классическом стиле с фасадами с декоративным кантом, белыми фасадами, душем в нише, серой плиткой, белой плиткой, керамогранитной плиткой, белыми стенами, полом из керамогранита, врезной раковиной и столешницей из талькохлорита
Идея дизайна: большая главная ванная комната в классическом стиле с фасадами с декоративным кантом, белыми фасадами, душем в нише, серой плиткой, белой плиткой, керамогранитной плиткой, белыми стенами, полом из керамогранита, врезной раковиной и столешницей из талькохлорита
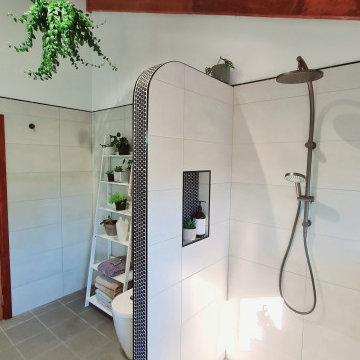
Contemporary farm house renovation.
Стильный дизайн: большая главная ванная комната в современном стиле с фасадами островного типа, темными деревянными фасадами, отдельно стоящей ванной, открытым душем, унитазом-моноблоком, бежевой плиткой, керамической плиткой, белыми стенами, полом из керамической плитки, настольной раковиной, столешницей из талькохлорита, разноцветным полом, открытым душем, зеленой столешницей, нишей, тумбой под одну раковину, подвесной тумбой, сводчатым потолком и стенами из вагонки - последний тренд
Стильный дизайн: большая главная ванная комната в современном стиле с фасадами островного типа, темными деревянными фасадами, отдельно стоящей ванной, открытым душем, унитазом-моноблоком, бежевой плиткой, керамической плиткой, белыми стенами, полом из керамической плитки, настольной раковиной, столешницей из талькохлорита, разноцветным полом, открытым душем, зеленой столешницей, нишей, тумбой под одну раковину, подвесной тумбой, сводчатым потолком и стенами из вагонки - последний тренд
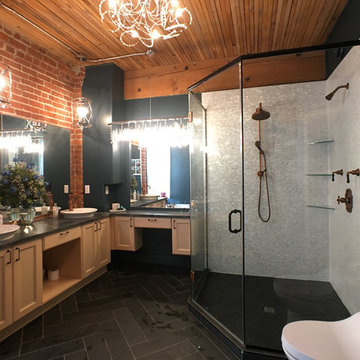
Launa Koch
Стильный дизайн: большая главная ванная комната в стиле фьюжн с фасадами в стиле шейкер, светлыми деревянными фасадами, накладной ванной, угловым душем, унитазом-моноблоком, белой плиткой, плиткой мозаикой, зелеными стенами, полом из сланца, настольной раковиной, столешницей из талькохлорита, черным полом, душем с распашными дверями и зеленой столешницей - последний тренд
Стильный дизайн: большая главная ванная комната в стиле фьюжн с фасадами в стиле шейкер, светлыми деревянными фасадами, накладной ванной, угловым душем, унитазом-моноблоком, белой плиткой, плиткой мозаикой, зелеными стенами, полом из сланца, настольной раковиной, столешницей из талькохлорита, черным полом, душем с распашными дверями и зеленой столешницей - последний тренд
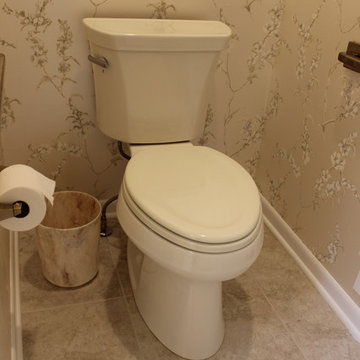
In this master bath renovation, we installed Design-Craft Newcastle solid wood reversed raised door style cabinets in Maple with White Icing Painting finish. On the countertops Dupont Corian Private Collection in Witch Hazel with a 4” high backsplash behind the sink areas and two Toto Dartmouth undermount lavatory sinks in Sedona Beige accented with Delta Dryden two handle wide spread faucets and Roman Tub with handshower in Champagne Bronze and a Baci Vanity Rectangular mirror. Also installed was a Bain Ultra Inua Thermomasseur tub 66x36 in Biscuit. A custom frameless shower enclosure with Brushed Bronze hardware. In the shower, Ottomano Ivory 6x6 naturale tile was used in the border in the shower flanked by Questch Dorset anti bronze rope liner. For the shower floor Ottomano Ivory 2x2 mosaic and Ottomano 12x24 naturale tile was installed. And installed on the floor and tub surround was Ottomano Ivory 18x18 naturale.
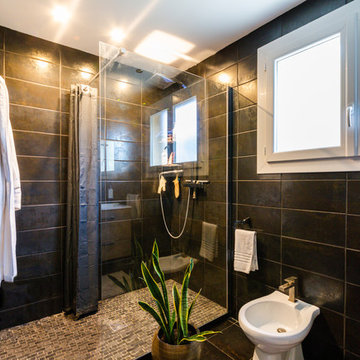
Стильный дизайн: ванная комната среднего размера в современном стиле с плоскими фасадами, бежевыми фасадами, душем без бортиков, биде, черной плиткой, керамической плиткой, черными стенами, полом из цементной плитки, душевой кабиной, консольной раковиной, столешницей из талькохлорита, черным полом, открытым душем и белой столешницей - последний тренд
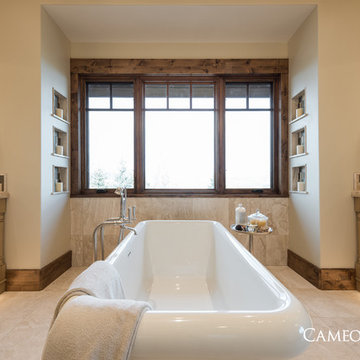
This gorgeous Master Bathroom was featured in the 2016 Park City Area Showcase of Homes in Promontory, Park City, Utah.
Park City Home Builders, Cameo Homes Inc.
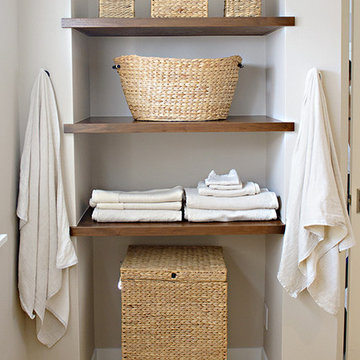
Пример оригинального дизайна: большая главная ванная комната в современном стиле с плоскими фасадами, темными деревянными фасадами, полновстраиваемой ванной, бежевой плиткой, каменной плиткой, бежевыми стенами, полом из известняка, настольной раковиной и столешницей из талькохлорита
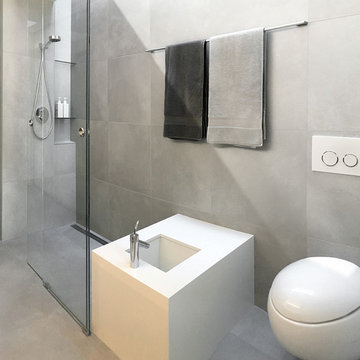
Идея дизайна: главная ванная комната среднего размера в стиле модернизм с плоскими фасадами, темными деревянными фасадами, открытым душем, унитазом-моноблоком, серой плиткой, керамогранитной плиткой, серыми стенами, полом из керамогранита, накладной раковиной и столешницей из талькохлорита
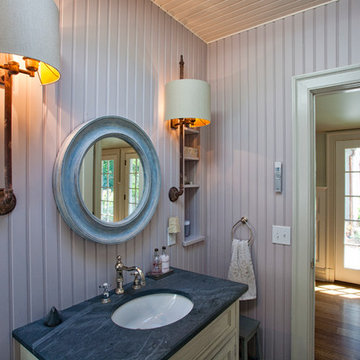
Doyle Coffin Architecture
+ Dan Lenore, Photographer
Идея дизайна: туалет среднего размера в стиле кантри с врезной раковиной, фасадами островного типа, бежевыми фасадами, столешницей из талькохлорита, серыми стенами, паркетным полом среднего тона и серой столешницей
Идея дизайна: туалет среднего размера в стиле кантри с врезной раковиной, фасадами островного типа, бежевыми фасадами, столешницей из талькохлорита, серыми стенами, паркетным полом среднего тона и серой столешницей
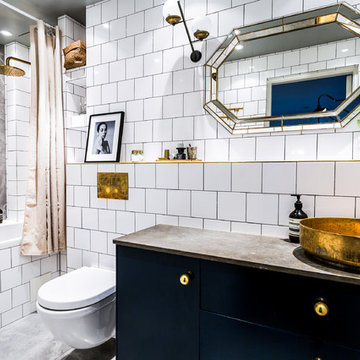
Пример оригинального дизайна: ванная комната среднего размера в стиле неоклассика (современная классика) с фасадами островного типа, черными фасадами, разноцветными стенами, душевой кабиной и столешницей из талькохлорита
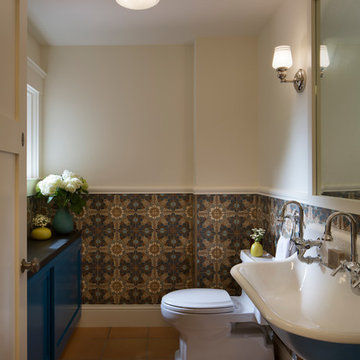
Designer: MODtage Design /
Photographer: Paul Dyer
Свежая идея для дизайна: большая ванная комната в стиле неоклассика (современная классика) с унитазом-моноблоком, полом из керамической плитки, подвесной раковиной, фасадами с утопленной филенкой, синими фасадами, разноцветной плиткой, керамической плиткой, душевой кабиной и столешницей из талькохлорита - отличное фото интерьера
Свежая идея для дизайна: большая ванная комната в стиле неоклассика (современная классика) с унитазом-моноблоком, полом из керамической плитки, подвесной раковиной, фасадами с утопленной филенкой, синими фасадами, разноцветной плиткой, керамической плиткой, душевой кабиной и столешницей из талькохлорита - отличное фото интерьера
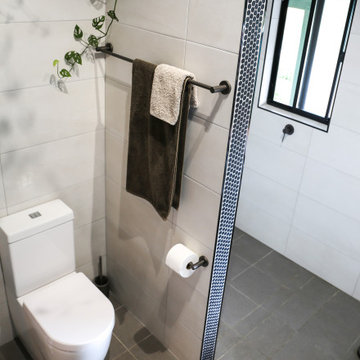
Contemporary farm house renovation.
Стильный дизайн: большая главная ванная комната в современном стиле с фасадами островного типа, темными деревянными фасадами, отдельно стоящей ванной, открытым душем, унитазом-моноблоком, бежевой плиткой, керамической плиткой, белыми стенами, полом из керамической плитки, настольной раковиной, столешницей из талькохлорита, разноцветным полом, открытым душем, зеленой столешницей, нишей, тумбой под одну раковину, подвесной тумбой, сводчатым потолком и стенами из вагонки - последний тренд
Стильный дизайн: большая главная ванная комната в современном стиле с фасадами островного типа, темными деревянными фасадами, отдельно стоящей ванной, открытым душем, унитазом-моноблоком, бежевой плиткой, керамической плиткой, белыми стенами, полом из керамической плитки, настольной раковиной, столешницей из талькохлорита, разноцветным полом, открытым душем, зеленой столешницей, нишей, тумбой под одну раковину, подвесной тумбой, сводчатым потолком и стенами из вагонки - последний тренд
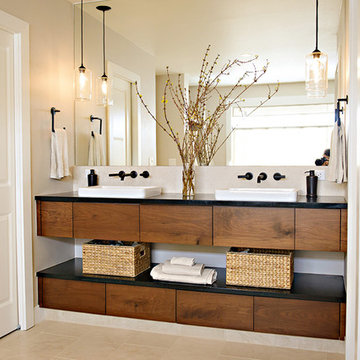
На фото: большая главная ванная комната в современном стиле с плоскими фасадами, темными деревянными фасадами, полновстраиваемой ванной, бежевой плиткой, каменной плиткой, бежевыми стенами, полом из известняка, настольной раковиной и столешницей из талькохлорита с
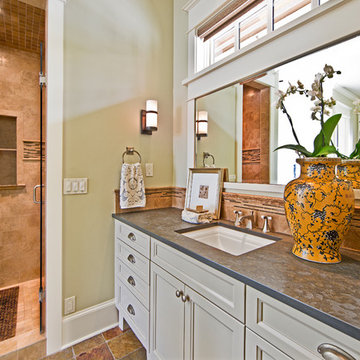
Here's one of our most recent projects that was completed in 2011. This client had just finished a major remodel of their house in 2008 and were about to enjoy Christmas in their new home. At the time, Seattle was buried under several inches of snow (a rarity for us) and the entire region was paralyzed for a few days waiting for the thaw. Our client decided to take advantage of this opportunity and was in his driveway sledding when a neighbor rushed down the drive yelling that his house was on fire. Unfortunately, the house was already engulfed in flames. Equally unfortunate was the snowstorm and the delay it caused the fire department getting to the site. By the time they arrived, the house and contents were a total loss of more than $2.2 million.
Here's one of our most recent projects that was completed in 2011. This client had just finished a major remodel of their house in 2008 and were about to enjoy Christmas in their new home. At the time, Seattle was buried under several inches of snow (a rarity for us) and the entire region was paralyzed for a few days waiting for the thaw. Our client decided to take advantage of this opportunity and was in his driveway sledding when a neighbor rushed down the drive yelling that his house was on fire. Unfortunately, the house was already engulfed in flames. Equally unfortunate was the snowstorm and the delay it caused the fire department getting to the site. By the time they arrived, the house and contents were a total loss of more than $2.2 million.
Our role in the reconstruction of this home was two-fold. The first year of our involvement was spent working with a team of forensic contractors gutting the house, cleansing it of all particulate matter, and then helping our client negotiate his insurance settlement. Once we got over these hurdles, the design work and reconstruction started. Maintaining the existing shell, we reworked the interior room arrangement to create classic great room house with a contemporary twist. Both levels of the home were opened up to take advantage of the waterfront views and flood the interiors with natural light. On the lower level, rearrangement of the walls resulted in a tripling of the size of the family room while creating an additional sitting/game room. The upper level was arranged with living spaces bookended by the Master Bedroom at one end the kitchen at the other. The open Great Room and wrap around deck create a relaxed and sophisticated living and entertainment space that is accentuated by a high level of trim and tile detail on the interior and by custom metal railings and light fixtures on the exterior.
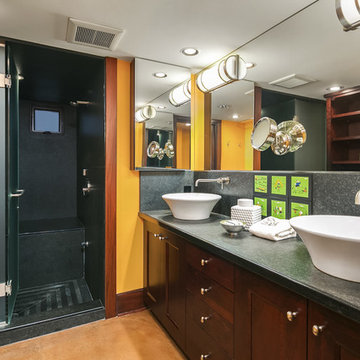
Пример оригинального дизайна: большая главная ванная комната в современном стиле с фасадами в стиле шейкер, темными деревянными фасадами, душем в нише, черной плиткой, плиткой из листового камня, желтыми стенами, бетонным полом, настольной раковиной, столешницей из талькохлорита, коричневым полом, душем с распашными дверями и черной столешницей
Санузел с столешницей из талькохлорита – фото дизайна интерьера класса люкс
5

