Санузел с столешницей из талькохлорита – фото дизайна интерьера класса люкс
Сортировать:
Бюджет
Сортировать:Популярное за сегодня
21 - 40 из 258 фото
1 из 3

This new home was built on an old lot in Dallas, TX in the Preston Hollow neighborhood. The new home is a little over 5,600 sq.ft. and features an expansive great room and a professional chef’s kitchen. This 100% brick exterior home was built with full-foam encapsulation for maximum energy performance. There is an immaculate courtyard enclosed by a 9' brick wall keeping their spool (spa/pool) private. Electric infrared radiant patio heaters and patio fans and of course a fireplace keep the courtyard comfortable no matter what time of year. A custom king and a half bed was built with steps at the end of the bed, making it easy for their dog Roxy, to get up on the bed. There are electrical outlets in the back of the bathroom drawers and a TV mounted on the wall behind the tub for convenience. The bathroom also has a steam shower with a digital thermostatic valve. The kitchen has two of everything, as it should, being a commercial chef's kitchen! The stainless vent hood, flanked by floating wooden shelves, draws your eyes to the center of this immaculate kitchen full of Bluestar Commercial appliances. There is also a wall oven with a warming drawer, a brick pizza oven, and an indoor churrasco grill. There are two refrigerators, one on either end of the expansive kitchen wall, making everything convenient. There are two islands; one with casual dining bar stools, as well as a built-in dining table and another for prepping food. At the top of the stairs is a good size landing for storage and family photos. There are two bedrooms, each with its own bathroom, as well as a movie room. What makes this home so special is the Casita! It has its own entrance off the common breezeway to the main house and courtyard. There is a full kitchen, a living area, an ADA compliant full bath, and a comfortable king bedroom. It’s perfect for friends staying the weekend or in-laws staying for a month.
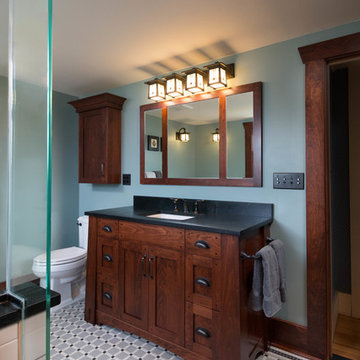
Photos by Starloft Photography
На фото: главная ванная комната среднего размера в стиле кантри с фасадами в стиле шейкер, темными деревянными фасадами, отдельно стоящей ванной, душем в нише, раздельным унитазом, черно-белой плиткой, керамогранитной плиткой, зелеными стенами, полом из мозаичной плитки, врезной раковиной и столешницей из талькохлорита
На фото: главная ванная комната среднего размера в стиле кантри с фасадами в стиле шейкер, темными деревянными фасадами, отдельно стоящей ванной, душем в нише, раздельным унитазом, черно-белой плиткой, керамогранитной плиткой, зелеными стенами, полом из мозаичной плитки, врезной раковиной и столешницей из талькохлорита
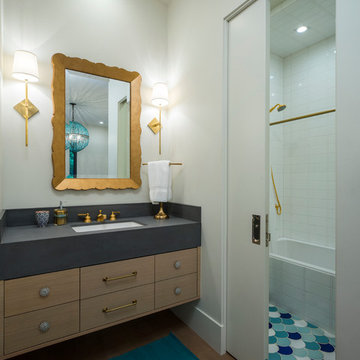
Photos: Josh Caldwell
Пример оригинального дизайна: большая детская ванная комната в современном стиле с плоскими фасадами, светлыми деревянными фасадами, паркетным полом среднего тона, врезной раковиной и столешницей из талькохлорита
Пример оригинального дизайна: большая детская ванная комната в современном стиле с плоскими фасадами, светлыми деревянными фасадами, паркетным полом среднего тона, врезной раковиной и столешницей из талькохлорита
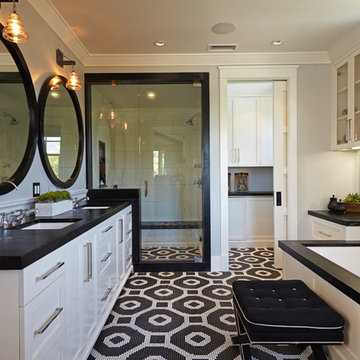
Источник вдохновения для домашнего уюта: большая ванная комната в стиле неоклассика (современная классика) с врезной раковиной, белыми фасадами, полновстраиваемой ванной, черной плиткой, плиткой мозаикой, угловым душем, столешницей из талькохлорита, серыми стенами, полом из мозаичной плитки, фасадами в стиле шейкер и черным полом
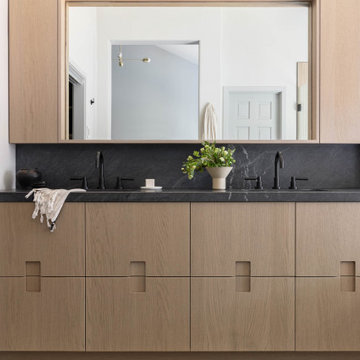
Featured in Rue Magazine's 2022 winter collection. Designed by Evgenia Merson, this house uses elements of contemporary, modern and minimalist style to create a unique space filled with tons of natural light, clean lines, distinctive furniture and a warm aesthetic feel.
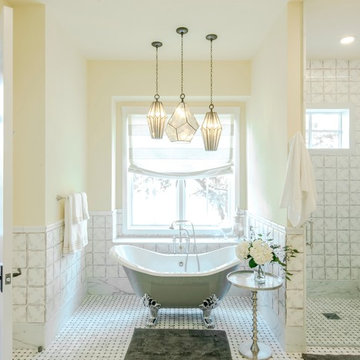
Идея дизайна: большая ванная комната в стиле кантри с ванной на ножках, серой плиткой, белой плиткой, желтыми стенами, белым полом, душем в нише, мраморным полом, настольной раковиной, столешницей из талькохлорита и душем с распашными дверями
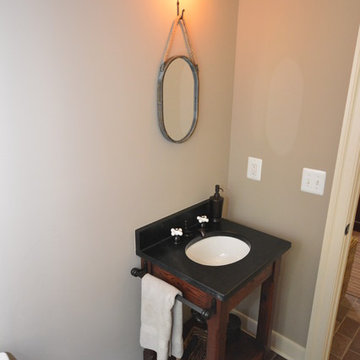
Свежая идея для дизайна: маленький туалет в стиле кантри с врезной раковиной, темными деревянными фасадами, столешницей из талькохлорита, унитазом-моноблоком, коричневой плиткой и бежевыми стенами для на участке и в саду - отличное фото интерьера

Enjoying this lakeside retreat doesn’t end when the snow begins to fly in Minnesota. In fact, this cozy, casual space is ideal for family gatherings and entertaining friends year-round. It offers easy care and low maintenance while reflecting the simple pleasures of days gone by.
---
Project designed by Minneapolis interior design studio LiLu Interiors. They serve the Minneapolis-St. Paul area including Wayzata, Edina, and Rochester, and they travel to the far-flung destinations that their upscale clientele own second homes in.
---
For more about LiLu Interiors, click here: https://www.liluinteriors.com/
-----
To learn more about this project, click here:
https://www.liluinteriors.com/blog/portfolio-items/boathouse-hideaway/

Идея дизайна: главная ванная комната среднего размера в стиле неоклассика (современная классика) с фасадами в стиле шейкер, светлыми деревянными фасадами, отдельно стоящей ванной, душем без бортиков, унитазом-моноблоком, белой плиткой, керамогранитной плиткой, белыми стенами, полом из керамогранита, настольной раковиной, столешницей из талькохлорита, белым полом, душем с распашными дверями, черной столешницей, нишей, тумбой под две раковины и подвесной тумбой
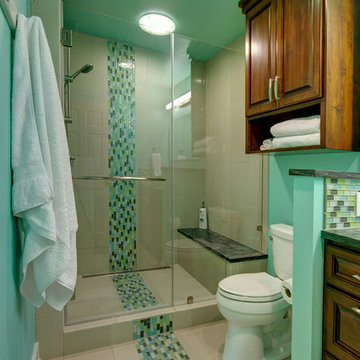
Источник вдохновения для домашнего уюта: ванная комната среднего размера в классическом стиле с фасадами с выступающей филенкой, фасадами цвета дерева среднего тона, душем в нише, раздельным унитазом, разноцветной плиткой, плиткой мозаикой, зелеными стенами, столешницей из талькохлорита и полом из керамогранита
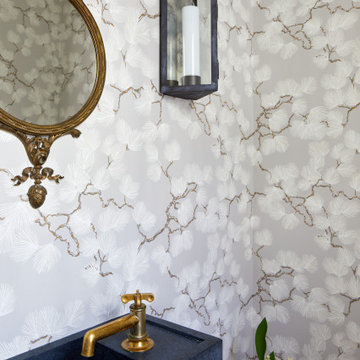
The first floor powder room is rather tight and necessitated a small but beautiful sink.
Свежая идея для дизайна: маленький туалет в стиле неоклассика (современная классика) с серыми фасадами, серыми стенами, монолитной раковиной, столешницей из талькохлорита, синей столешницей и обоями на стенах для на участке и в саду - отличное фото интерьера
Свежая идея для дизайна: маленький туалет в стиле неоклассика (современная классика) с серыми фасадами, серыми стенами, монолитной раковиной, столешницей из талькохлорита, синей столешницей и обоями на стенах для на участке и в саду - отличное фото интерьера
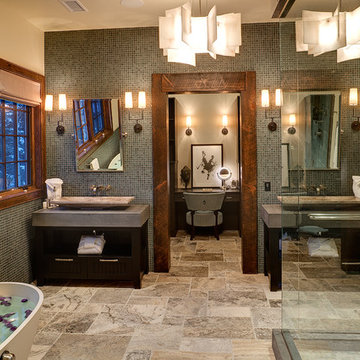
Master bathroom suite with huge walk-in closet
Photos by Jay Goodrich
На фото: большая главная ванная комната в современном стиле с отдельно стоящей ванной, плиткой мозаикой, настольной раковиной, плоскими фасадами, темными деревянными фасадами, столешницей из талькохлорита, угловым душем, серой плиткой, бежевыми стенами, полом из известняка и разноцветным полом
На фото: большая главная ванная комната в современном стиле с отдельно стоящей ванной, плиткой мозаикой, настольной раковиной, плоскими фасадами, темными деревянными фасадами, столешницей из талькохлорита, угловым душем, серой плиткой, бежевыми стенами, полом из известняка и разноцветным полом

Lee Manning Photography
На фото: ванная комната среднего размера в стиле кантри с врезной раковиной, фасадами цвета дерева среднего тона, столешницей из талькохлорита, белыми стенами, паркетным полом среднего тона, душевой кабиной и плоскими фасадами
На фото: ванная комната среднего размера в стиле кантри с врезной раковиной, фасадами цвета дерева среднего тона, столешницей из талькохлорита, белыми стенами, паркетным полом среднего тона, душевой кабиной и плоскими фасадами
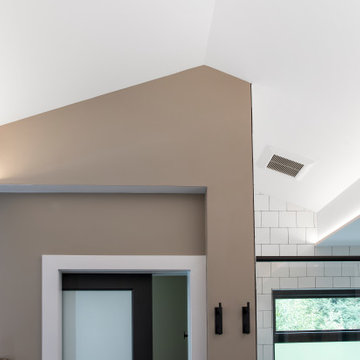
Custom master bath renovation designed for spa-like experience. Contemporary custom floating washed oak vanity with Virginia Soapstone top, tambour wall storage, brushed gold wall-mounted faucets. Concealed light tape illuminating volume ceiling, tiled shower with privacy glass window to exterior; matte pedestal tub. Niches throughout for organized storage.

The guest bath has wallpaper with medium colored oak cabinets with a fluted door style, counters are a honed soapstone.
На фото: туалет среднего размера в стиле неоклассика (современная классика) с фасадами с декоративным кантом, фасадами цвета дерева среднего тона, унитазом-моноблоком, белой плиткой, керамогранитной плиткой, полом из известняка, врезной раковиной, столешницей из талькохлорита, серым полом, черной столешницей, встроенной тумбой и обоями на стенах с
На фото: туалет среднего размера в стиле неоклассика (современная классика) с фасадами с декоративным кантом, фасадами цвета дерева среднего тона, унитазом-моноблоком, белой плиткой, керамогранитной плиткой, полом из известняка, врезной раковиной, столешницей из талькохлорита, серым полом, черной столешницей, встроенной тумбой и обоями на стенах с
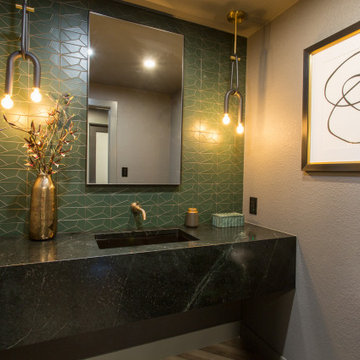
На фото: огромный туалет в стиле модернизм с столешницей из талькохлорита, подвесной тумбой и врезной раковиной
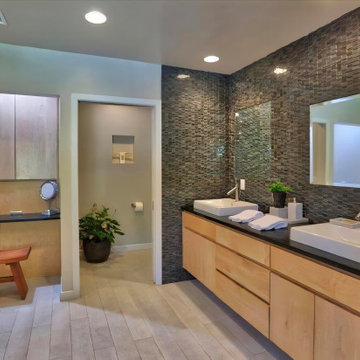
An alcove features a makeup counter lit by a skylight. A toilet room which can be closed with a pocket door is adjacent to it.
На фото: большой главный совмещенный санузел в стиле неоклассика (современная классика) с плоскими фасадами, светлыми деревянными фасадами, отдельно стоящей ванной, угловым душем, унитазом-моноблоком, разноцветной плиткой, белыми стенами, полом из керамогранита, настольной раковиной, столешницей из талькохлорита, серым полом, душем с распашными дверями, серой столешницей, тумбой под две раковины и подвесной тумбой
На фото: большой главный совмещенный санузел в стиле неоклассика (современная классика) с плоскими фасадами, светлыми деревянными фасадами, отдельно стоящей ванной, угловым душем, унитазом-моноблоком, разноцветной плиткой, белыми стенами, полом из керамогранита, настольной раковиной, столешницей из талькохлорита, серым полом, душем с распашными дверями, серой столешницей, тумбой под две раковины и подвесной тумбой
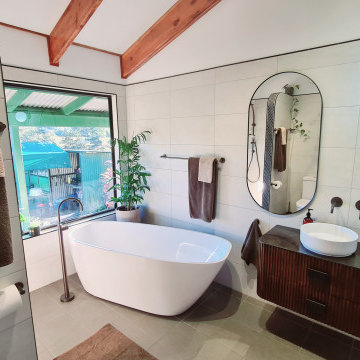
Contemporary farm house renovation.
Пример оригинального дизайна: большая главная ванная комната в современном стиле с фасадами островного типа, темными деревянными фасадами, отдельно стоящей ванной, открытым душем, унитазом-моноблоком, бежевой плиткой, керамической плиткой, белыми стенами, полом из керамической плитки, настольной раковиной, столешницей из талькохлорита, разноцветным полом, открытым душем, зеленой столешницей, нишей, тумбой под одну раковину, подвесной тумбой, сводчатым потолком и стенами из вагонки
Пример оригинального дизайна: большая главная ванная комната в современном стиле с фасадами островного типа, темными деревянными фасадами, отдельно стоящей ванной, открытым душем, унитазом-моноблоком, бежевой плиткой, керамической плиткой, белыми стенами, полом из керамической плитки, настольной раковиной, столешницей из талькохлорита, разноцветным полом, открытым душем, зеленой столешницей, нишей, тумбой под одну раковину, подвесной тумбой, сводчатым потолком и стенами из вагонки
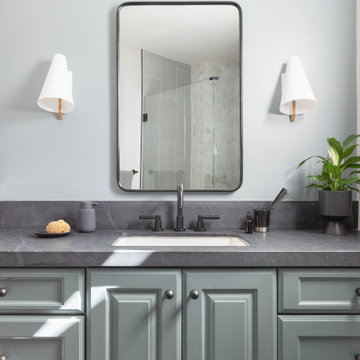
Featured in Rue Magazine's 2022 winter collection. Designed by Evgenia Merson, this house uses elements of contemporary, modern and minimalist style to create a unique space filled with tons of natural light, clean lines, distinctive furniture and a warm aesthetic feel.
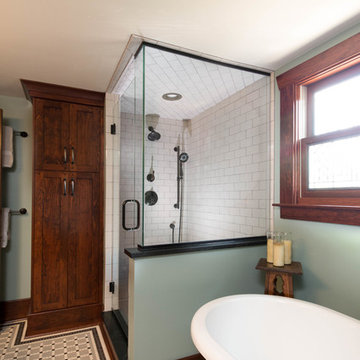
Photos by Starloft Photography
Источник вдохновения для домашнего уюта: главная ванная комната среднего размера в стиле кантри с фасадами в стиле шейкер, темными деревянными фасадами, отдельно стоящей ванной, душем в нише, раздельным унитазом, черно-белой плиткой, керамогранитной плиткой, зелеными стенами, полом из мозаичной плитки, врезной раковиной и столешницей из талькохлорита
Источник вдохновения для домашнего уюта: главная ванная комната среднего размера в стиле кантри с фасадами в стиле шейкер, темными деревянными фасадами, отдельно стоящей ванной, душем в нише, раздельным унитазом, черно-белой плиткой, керамогранитной плиткой, зелеными стенами, полом из мозаичной плитки, врезной раковиной и столешницей из талькохлорита
Санузел с столешницей из талькохлорита – фото дизайна интерьера класса люкс
2

