Санузел с столешницей из ламината и серым полом – фото дизайна интерьера
Сортировать:
Бюджет
Сортировать:Популярное за сегодня
141 - 160 из 1 960 фото
1 из 3
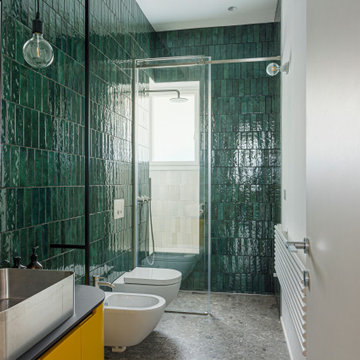
Bagno piano terra.
Rivestimento in piastrelle EQUIPE. Lavabo da appoggio, realizzato su misura su disegno del progettista in ACCIAIO INOX. Mobile realizzato su misura. Finitura ante LACCATO, interni LAMINATO.
Pavimentazione realizzata in marmo CEPPO DI GRE.
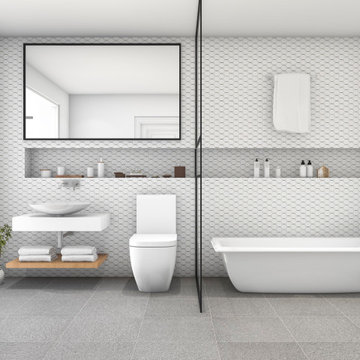
This futuristic bathroom emulates a classy and clean look. Opting for a design with minimal maintenance, these partitioned spaces offer a clutter free alternative to the storage riddled suites we commonly see.
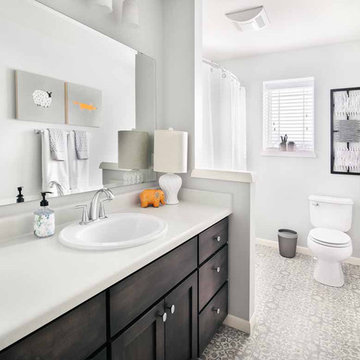
Пример оригинального дизайна: детская ванная комната в классическом стиле с фасадами в стиле шейкер, темными деревянными фасадами, раздельным унитазом, серыми стенами, полом из ламината, накладной раковиной, столешницей из ламината и серым полом
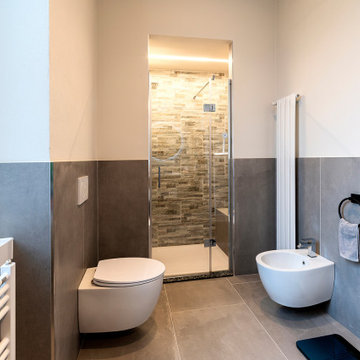
Источник вдохновения для домашнего уюта: ванная комната среднего размера в стиле модернизм с открытыми фасадами, светлыми деревянными фасадами, душем в нише, инсталляцией, серой плиткой, керамогранитной плиткой, белыми стенами, полом из керамогранита, душевой кабиной, монолитной раковиной, столешницей из ламината, серым полом, душем с распашными дверями, белой столешницей, нишей, тумбой под одну раковину и подвесной тумбой
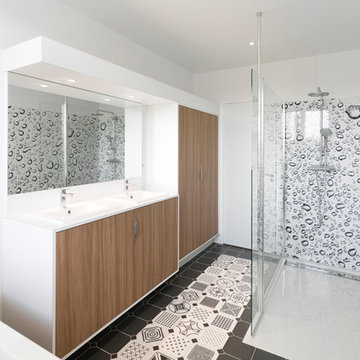
Antoine Cardi
На фото: детская ванная комната среднего размера в современном стиле с фасадами с декоративным кантом, светлыми деревянными фасадами, накладной ванной, душем без бортиков, раздельным унитазом, белыми стенами, полом из цементной плитки, врезной раковиной, столешницей из ламината, серым полом и открытым душем с
На фото: детская ванная комната среднего размера в современном стиле с фасадами с декоративным кантом, светлыми деревянными фасадами, накладной ванной, душем без бортиков, раздельным унитазом, белыми стенами, полом из цементной плитки, врезной раковиной, столешницей из ламината, серым полом и открытым душем с
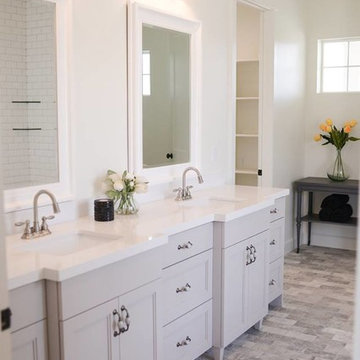
White and light grey bathroom.
Стильный дизайн: главная ванная комната среднего размера в стиле кантри с фасадами с утопленной филенкой, серыми фасадами, белой плиткой, плиткой кабанчик, белыми стенами, полом из ламината, врезной раковиной, столешницей из ламината и серым полом - последний тренд
Стильный дизайн: главная ванная комната среднего размера в стиле кантри с фасадами с утопленной филенкой, серыми фасадами, белой плиткой, плиткой кабанчик, белыми стенами, полом из ламината, врезной раковиной, столешницей из ламината и серым полом - последний тренд
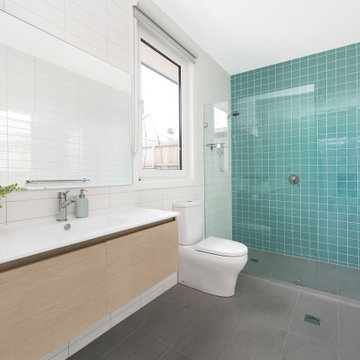
Источник вдохновения для домашнего уюта: главная ванная комната среднего размера в стиле ретро с плоскими фасадами, светлыми деревянными фасадами, открытым душем, унитазом-моноблоком, зеленой плиткой, керамической плиткой, белыми стенами, полом из керамической плитки, монолитной раковиной, столешницей из ламината, серым полом, открытым душем, белой столешницей, тумбой под одну раковину и подвесной тумбой
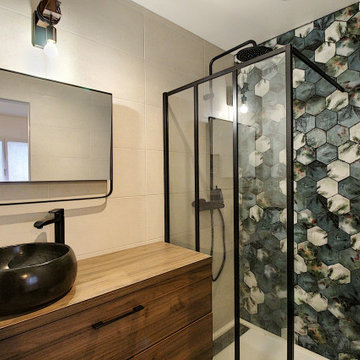
Réalisation d'une salle de bain parentale à Ormesson sur Marne
Пример оригинального дизайна: маленькая ванная комната в стиле модернизм с фасадами с декоративным кантом, фасадами цвета дерева среднего тона, душем без бортиков, разноцветной плиткой, керамической плиткой, бежевыми стенами, полом из керамической плитки, душевой кабиной, накладной раковиной, столешницей из ламината, серым полом, коричневой столешницей, тумбой под одну раковину и подвесной тумбой для на участке и в саду
Пример оригинального дизайна: маленькая ванная комната в стиле модернизм с фасадами с декоративным кантом, фасадами цвета дерева среднего тона, душем без бортиков, разноцветной плиткой, керамической плиткой, бежевыми стенами, полом из керамической плитки, душевой кабиной, накладной раковиной, столешницей из ламината, серым полом, коричневой столешницей, тумбой под одну раковину и подвесной тумбой для на участке и в саду
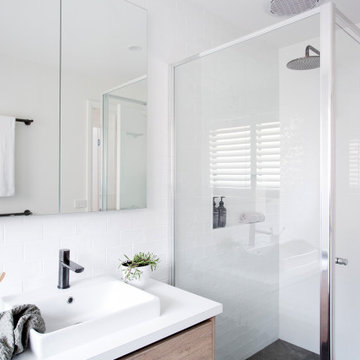
Updated bathroom with enlarged shower and in-situ tiled base, gunmetal coloured tapware and towel rails, shower niche, plantation shutters, timber look vanity and mirror vanity storage
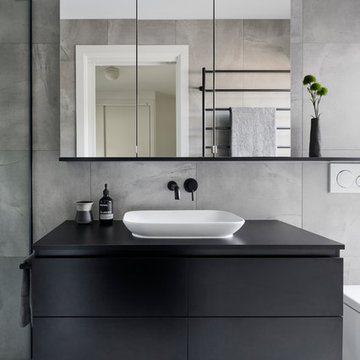
The new Ensuite addition to the Master Bedroom uses matching floor and wall tiling, a wall hung vanity and inwall toilet cistern to expand the space visually, full height window overlooking the private side yard, highly detailed joinery elements like the fixed shelf and mirrored shaving cabinet incorporating LED strip lighting.
Photography: Tatjana Plitt
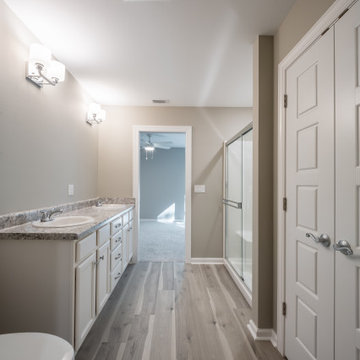
A custom primary bathroom with a linen closet and laminate countertops.
Свежая идея для дизайна: главная ванная комната среднего размера в классическом стиле с фасадами с утопленной филенкой, белыми фасадами, душем в нише, унитазом-моноблоком, белой плиткой, стеклянной плиткой, бежевыми стенами, полом из ламината, накладной раковиной, столешницей из ламината, серым полом, душем с раздвижными дверями, разноцветной столешницей, тумбой под две раковины и встроенной тумбой - отличное фото интерьера
Свежая идея для дизайна: главная ванная комната среднего размера в классическом стиле с фасадами с утопленной филенкой, белыми фасадами, душем в нише, унитазом-моноблоком, белой плиткой, стеклянной плиткой, бежевыми стенами, полом из ламината, накладной раковиной, столешницей из ламината, серым полом, душем с раздвижными дверями, разноцветной столешницей, тумбой под две раковины и встроенной тумбой - отличное фото интерьера
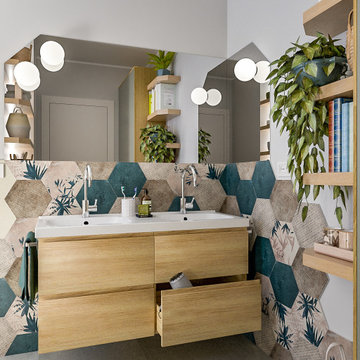
Liadesign
Свежая идея для дизайна: ванная комната среднего размера в скандинавском стиле с плоскими фасадами, светлыми деревянными фасадами, душем в нише, раздельным унитазом, разноцветной плиткой, керамогранитной плиткой, серыми стенами, полом из керамогранита, душевой кабиной, монолитной раковиной, столешницей из ламината, серым полом и душем с распашными дверями - отличное фото интерьера
Свежая идея для дизайна: ванная комната среднего размера в скандинавском стиле с плоскими фасадами, светлыми деревянными фасадами, душем в нише, раздельным унитазом, разноцветной плиткой, керамогранитной плиткой, серыми стенами, полом из керамогранита, душевой кабиной, монолитной раковиной, столешницей из ламината, серым полом и душем с распашными дверями - отличное фото интерьера

Идея дизайна: маленькая детская ванная комната со стиральной машиной в стиле модернизм с фасадами цвета дерева среднего тона, ванной в нише, душем над ванной, белой плиткой, керамогранитной плиткой, белыми стенами, полом из керамогранита, настольной раковиной, столешницей из ламината, серым полом, коричневой столешницей, тумбой под две раковины и подвесной тумбой для на участке и в саду
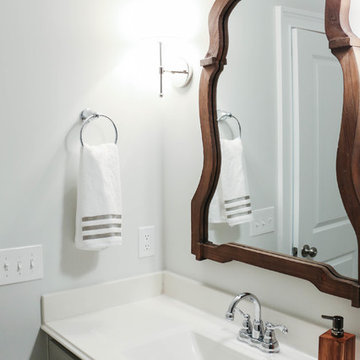
Источник вдохновения для домашнего уюта: маленькая ванная комната в стиле кантри с фасадами в стиле шейкер, серыми фасадами, душем над ванной, раздельным унитазом, серыми стенами, полом из керамической плитки, монолитной раковиной, столешницей из ламината, серым полом и шторкой для ванной для на участке и в саду
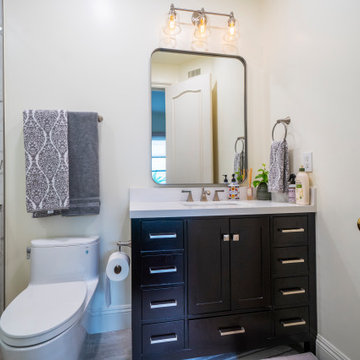
На фото: маленькая ванная комната в стиле неоклассика (современная классика) с фасадами с утопленной филенкой, белыми фасадами, душем в нише, унитазом-моноблоком, разноцветной плиткой, керамогранитной плиткой, белыми стенами, душевой кабиной, накладной раковиной, столешницей из ламината, серым полом, душем с распашными дверями, белой столешницей, нишей, тумбой под одну раковину, встроенной тумбой и кессонным потолком для на участке и в саду
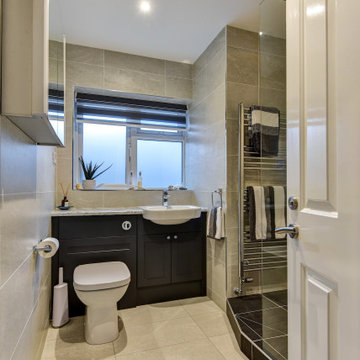
Multiple grey tones combine for this bathroom project in Hove, with traditional shaker-fitted furniture.
The Brief
Like many other bathroom renovations we tackle, this client sought to replace a traditional shower over bath with a walk-in shower space.
In terms of style, the space required a modernisation with a neutral design that wouldn’t age quickly.
The space needed to remain relatively spacious, yet with enough storage for all bathroom essentials. Other amenities like underfloor heating and a full-height towel rail were also favoured within the design.
Design Elements
Placing the shower in the corner of the room really dictated the remainder of the layout, with the fitted furniture then placed wall-to-wall beneath the window in the room.
The chosen furniture is a fitted option from British supplier R2. It is from their shaker style Stow range and has been selected in a complimenting Midnight Grey colourway.
The furniture is composed of a concealed cistern unit, semi-recessed basin space and then a two-drawer cupboard for storage. Atop, a White Marble work surface nicely finishes off this area of the room.
An R2 Altitude mirrored cabinet is used near the door area to add a little extra storage and important mirrored space.
Special Inclusions
The showering area required an inventive solution, resulting in small a platform being incorporated into the design. Within this area, a towel rail features, alongside a Crosswater shower screen and brassware from Arco.
The shower area shows the great tile combination that has been chosen for this space. A Natural Grey finish teams well with the Fusion Black accent tile used for the shower platform area.
Project Feedback
“My wife and I cannot speak highly enough of our recent kitchen and bathroom installations.
Alexanders were terrific all the way from initial estimate stage through to handover.
All of their fitters and staff were polite, professional, and very skilled tradespeople. We were very pleased that we asked them to carry out our work.“
The End Result
The result is a simple bath-to-shower room conversion that creates the spacious feel and modern design this client required.
Whether you’re considering a bath-to-shower redesign of your space or a simple bathroom renovation, discover how our expert designers can transform your space. Arrange a free design appointment in showroom or online today.
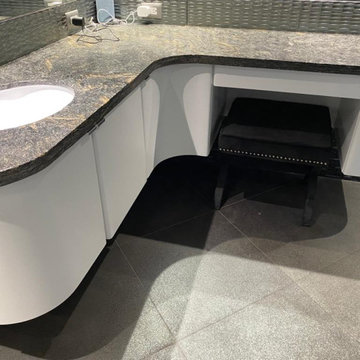
Vanity Change Color
Свежая идея для дизайна: маленькая главная ванная комната в стиле модернизм с плоскими фасадами, белыми фасадами, угловой ванной, угловым душем, унитазом-моноблоком, серой плиткой, керамической плиткой, черными стенами, полом из керамической плитки, консольной раковиной, столешницей из ламината, серым полом, открытым душем, синей столешницей, тумбой под одну раковину, подвесной тумбой и кессонным потолком для на участке и в саду - отличное фото интерьера
Свежая идея для дизайна: маленькая главная ванная комната в стиле модернизм с плоскими фасадами, белыми фасадами, угловой ванной, угловым душем, унитазом-моноблоком, серой плиткой, керамической плиткой, черными стенами, полом из керамической плитки, консольной раковиной, столешницей из ламината, серым полом, открытым душем, синей столешницей, тумбой под одну раковину, подвесной тумбой и кессонным потолком для на участке и в саду - отличное фото интерьера
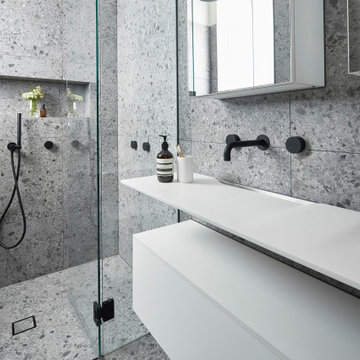
The small ensuite packs a punch for a small space. From a double wash plane basin with cabinetry underneath to grey terrrazo tiles and black tapware. Double ceiling shower heads gave this room a dual purpose and the mirrored shaving cabinets enhance the sense of space in this room.
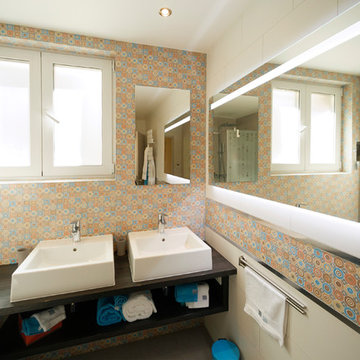
La salle de bain, qui comporte aussi une douche extra-plate et un WC suspendu, a été travaillé dans les mêmes matériaux que les toilettes indépendants (Mosaïque murale de la marque espagnole Estilker et faïence unie claire Colorker), afin de conserver une cohérence visuelle entre les différentes pièces.
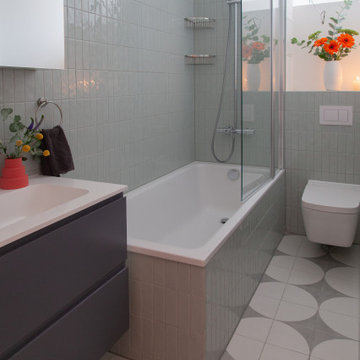
A refresh for a Berlin Altbau bathroom. Our design features soft sage green wall tile laid in a straight set pattern with white and grey circle patterned floor tiles and accents. We closed off one door way to make this bathroom more spacious and give more privacy to the previously adjoining room. Even though all the plumbing locations stayed in the same place, this space went through a great transformation resulting in a relaxing and calm bathroom.
The modern fixtures include a “Dusch-WC” (shower toilet) from Tece that saves the space of installing both a toilet and a bidet and this model uses a hot water intake instead of an internal heater which is better for the budget and uses no electricity.
Санузел с столешницей из ламината и серым полом – фото дизайна интерьера
8

