Санузел с столешницей из ламината и серым полом – фото дизайна интерьера
Сортировать:
Бюджет
Сортировать:Популярное за сегодня
81 - 100 из 1 961 фото
1 из 3
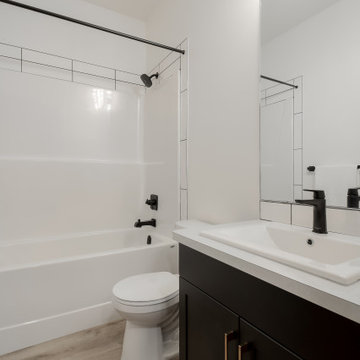
На фото: ванная комната среднего размера в современном стиле с фасадами в стиле шейкер, черными фасадами, ванной в нише, душем над ванной, раздельным унитазом, белой плиткой, плиткой кабанчик, белыми стенами, полом из винила, душевой кабиной, накладной раковиной, столешницей из ламината, серым полом, шторкой для ванной, белой столешницей, тумбой под одну раковину и встроенной тумбой

The small ensuite packs a punch for a small space. From a double wash plane basin with cabinetry underneath to grey terrrazo tiles and black tapware. Double ceiling shower heads gave this room a dual purpose and the mirrored shaving cabinets enhance the sense of space in this room.

CTP Photography
Пример оригинального дизайна: ванная комната в современном стиле с черными фасадами, цементной плиткой, серыми стенами, полом из цементной плитки, настольной раковиной, столешницей из ламината, серым полом, черной столешницей, плоскими фасадами, серой плиткой и душем с распашными дверями
Пример оригинального дизайна: ванная комната в современном стиле с черными фасадами, цементной плиткой, серыми стенами, полом из цементной плитки, настольной раковиной, столешницей из ламината, серым полом, черной столешницей, плоскими фасадами, серой плиткой и душем с распашными дверями
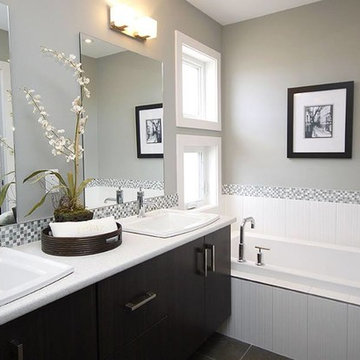
На фото: главная ванная комната среднего размера в классическом стиле с плоскими фасадами, темными деревянными фасадами, накладной ванной, раздельным унитазом, серой плиткой, белой плиткой, керамогранитной плиткой, серыми стенами, полом из керамогранита, врезной раковиной, столешницей из ламината и серым полом

Une maison de maître du XIXème, entièrement rénovée, aménagée et décorée pour démarrer une nouvelle vie. Le RDC est repensé avec de nouveaux espaces de vie et une belle cuisine ouverte ainsi qu’un bureau indépendant. Aux étages, six chambres sont aménagées et optimisées avec deux salles de bains très graphiques. Le tout en parfaite harmonie et dans un style naturellement chic.

Main Bathroom
Свежая идея для дизайна: большая детская ванная комната в стиле модернизм с плоскими фасадами, белыми фасадами, отдельно стоящей ванной, двойным душем, инсталляцией, серой плиткой, керамической плиткой, серыми стенами, полом из керамической плитки, накладной раковиной, столешницей из ламината, серым полом, открытым душем, белой столешницей, тумбой под одну раковину и встроенной тумбой - отличное фото интерьера
Свежая идея для дизайна: большая детская ванная комната в стиле модернизм с плоскими фасадами, белыми фасадами, отдельно стоящей ванной, двойным душем, инсталляцией, серой плиткой, керамической плиткой, серыми стенами, полом из керамической плитки, накладной раковиной, столешницей из ламината, серым полом, открытым душем, белой столешницей, тумбой под одну раковину и встроенной тумбой - отличное фото интерьера
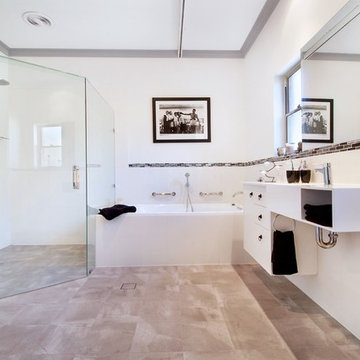
Complete bathroom renovation from design to install. We created a space for our clients to continue to enjoy those little luxuries we can take for granted, Creating a large curbless wheelchair accessible shower, We improved the height of the bath tub, allowing for safer accessibility by carers and a generous gap between the vanity and floor allows for greater accessibility.
It was important we produced a space our clients could continue to do as much as they can and still feel relaxed and calm.
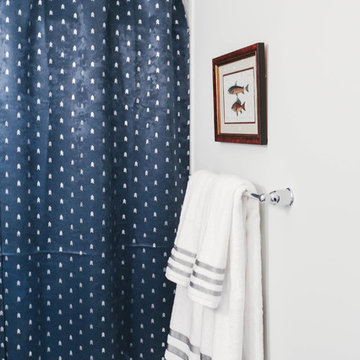
Пример оригинального дизайна: маленькая ванная комната в стиле кантри с фасадами в стиле шейкер, серыми фасадами, душем над ванной, раздельным унитазом, серыми стенами, полом из керамической плитки, монолитной раковиной, столешницей из ламината, серым полом и шторкой для ванной для на участке и в саду

Cet appartement de 65m2 situé dans un immeuble de style Art Déco au cœur du quartier familial de la rue du Commerce à Paris n’avait pas connu de travaux depuis plus de vingt ans. Initialement doté d’une seule chambre, le pré requis des clients qui l’ont acquis était d’avoir une seconde chambre, et d’ouvrir les espaces afin de mettre en valeur la lumière naturelle traversante. Une grande modernisation s’annonce alors : ouverture du volume de la cuisine sur l’espace de circulation, création d’une chambre parentale tout en conservant un espace salon séjour généreux, rénovation complète de la salle d’eau et de la chambre enfant, le tout en créant le maximum de rangements intégrés possible. Un joli défi relevé par Ameo Concept pour cette transformation totale, où optimisation spatiale et ambiance scandinave se combinent tout en douceur.
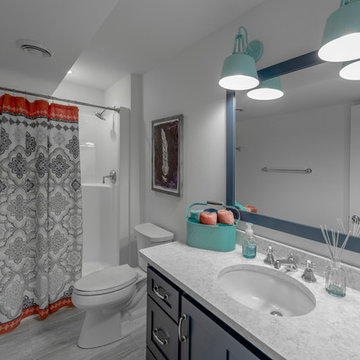
Свежая идея для дизайна: детская ванная комната среднего размера в классическом стиле с фасадами с утопленной филенкой, серыми фасадами, душем в нише, раздельным унитазом, белой плиткой, серыми стенами, полом из керамогранита, врезной раковиной, столешницей из ламината, серым полом, шторкой для ванной и серой столешницей - отличное фото интерьера

Свежая идея для дизайна: главная ванная комната среднего размера в стиле неоклассика (современная классика) с фасадами с утопленной филенкой, темными деревянными фасадами, угловой ванной, угловым душем, синими стенами, накладной раковиной, столешницей из ламината, полом из керамической плитки, плиткой кабанчик, синей плиткой, серым полом и душем с распашными дверями - отличное фото интерьера

オーナールームトイレ。
正面のアクセントタイルと、間接照明、カウンター上のモザイクタイルがアクセントとなったトイレの空間。奥行き方向いっぱいに貼ったミラーが、室内を広く見せます。
Photo by 海老原一己/Grass Eye Inc
Свежая идея для дизайна: туалет среднего размера в стиле модернизм с фасадами островного типа, светлыми деревянными фасадами, унитазом-моноблоком, черной плиткой, керамогранитной плиткой, белыми стенами, полом из керамогранита, накладной раковиной, столешницей из ламината, серым полом и бежевой столешницей - отличное фото интерьера
Свежая идея для дизайна: туалет среднего размера в стиле модернизм с фасадами островного типа, светлыми деревянными фасадами, унитазом-моноблоком, черной плиткой, керамогранитной плиткой, белыми стенами, полом из керамогранита, накладной раковиной, столешницей из ламината, серым полом и бежевой столешницей - отличное фото интерьера

Идея дизайна: большая главная ванная комната в современном стиле с плоскими фасадами, серыми фасадами, угловым душем, унитазом-моноблоком, серой плиткой, керамической плиткой, серыми стенами, полом из цементной плитки, накладной раковиной, столешницей из ламината, серым полом, душем с распашными дверями и ванной в нише
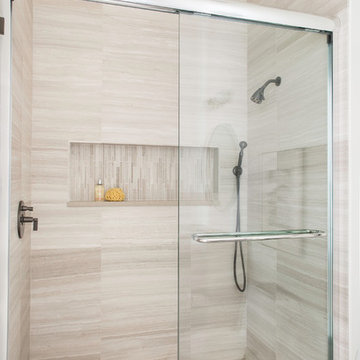
Пример оригинального дизайна: ванная комната среднего размера в современном стиле с фасадами с утопленной филенкой, фасадами цвета дерева среднего тона, унитазом-моноблоком, белыми стенами, душевой кабиной, врезной раковиной, столешницей из ламината, серым полом, душем в нише и душем с раздвижными дверями
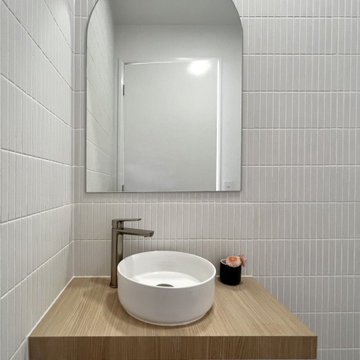
This powder room with custom floating vanity is an absolute delight! The vertically stacked KitKat tiles add a fabulous textural element in the stylish space.
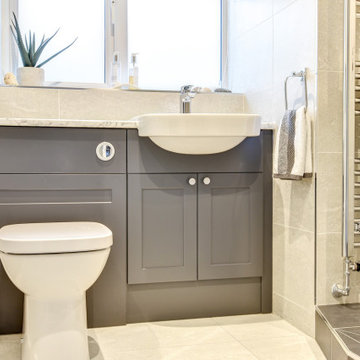
Multiple grey tones combine for this bathroom project in Hove, with traditional shaker-fitted furniture.
The Brief
Like many other bathroom renovations we tackle, this client sought to replace a traditional shower over bath with a walk-in shower space.
In terms of style, the space required a modernisation with a neutral design that wouldn’t age quickly.
The space needed to remain relatively spacious, yet with enough storage for all bathroom essentials. Other amenities like underfloor heating and a full-height towel rail were also favoured within the design.
Design Elements
Placing the shower in the corner of the room really dictated the remainder of the layout, with the fitted furniture then placed wall-to-wall beneath the window in the room.
The chosen furniture is a fitted option from British supplier R2. It is from their shaker style Stow range and has been selected in a complimenting Midnight Grey colourway.
The furniture is composed of a concealed cistern unit, semi-recessed basin space and then a two-drawer cupboard for storage. Atop, a White Marble work surface nicely finishes off this area of the room.
An R2 Altitude mirrored cabinet is used near the door area to add a little extra storage and important mirrored space.
Special Inclusions
The showering area required an inventive solution, resulting in small a platform being incorporated into the design. Within this area, a towel rail features, alongside a Crosswater shower screen and brassware from Arco.
The shower area shows the great tile combination that has been chosen for this space. A Natural Grey finish teams well with the Fusion Black accent tile used for the shower platform area.
Project Feedback
“My wife and I cannot speak highly enough of our recent kitchen and bathroom installations.
Alexanders were terrific all the way from initial estimate stage through to handover.
All of their fitters and staff were polite, professional, and very skilled tradespeople. We were very pleased that we asked them to carry out our work.“
The End Result
The result is a simple bath-to-shower room conversion that creates the spacious feel and modern design this client required.
Whether you’re considering a bath-to-shower redesign of your space or a simple bathroom renovation, discover how our expert designers can transform your space. Arrange a free design appointment in showroom or online today.
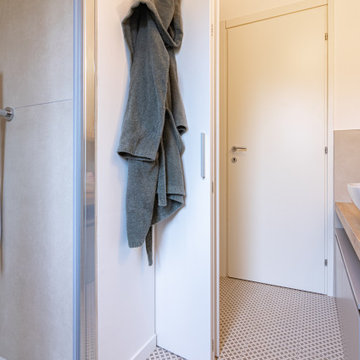
Свежая идея для дизайна: ванная комната среднего размера со стиральной машиной в скандинавском стиле с плоскими фасадами, серыми фасадами, душем без бортиков, раздельным унитазом, серой плиткой, керамогранитной плиткой, белыми стенами, полом из керамогранита, душевой кабиной, настольной раковиной, столешницей из ламината, серым полом, душем с раздвижными дверями, коричневой столешницей, тумбой под одну раковину и напольной тумбой - отличное фото интерьера
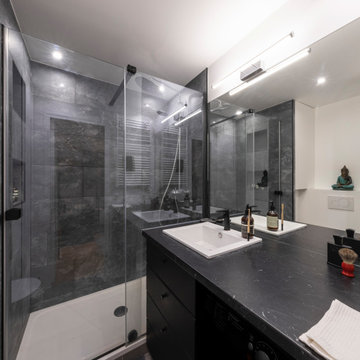
Пример оригинального дизайна: маленькая главная ванная комната в современном стиле с черными фасадами, инсталляцией, серой плиткой, керамической плиткой, белыми стенами, полом из керамической плитки, врезной раковиной, столешницей из ламината, серым полом, душем с раздвижными дверями, черной столешницей, нишей, тумбой под одну раковину и встроенной тумбой для на участке и в саду
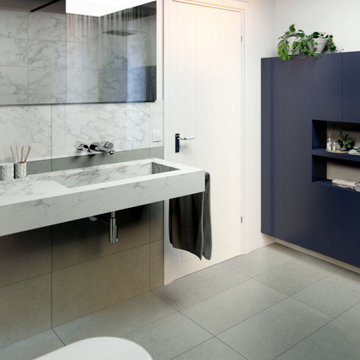
Bagno grigio e blu con lavabo integrato - Render fotorealistico
Стильный дизайн: ванная комната среднего размера в стиле модернизм с открытым душем, керамогранитной плиткой, белыми стенами, полом из керамогранита, душевой кабиной, монолитной раковиной, серым полом, открытым душем, разноцветной столешницей, тумбой под одну раковину, разноцветной плиткой, столешницей из ламината, зеркалом с подсветкой и подвесной тумбой - последний тренд
Стильный дизайн: ванная комната среднего размера в стиле модернизм с открытым душем, керамогранитной плиткой, белыми стенами, полом из керамогранита, душевой кабиной, монолитной раковиной, серым полом, открытым душем, разноцветной столешницей, тумбой под одну раковину, разноцветной плиткой, столешницей из ламината, зеркалом с подсветкой и подвесной тумбой - последний тренд
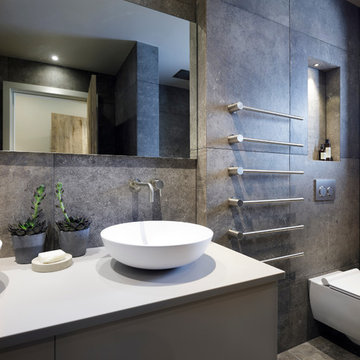
A stylish en suite shower room with gorgeously dark ceramic porcelain tiles and danish design Vola bathroom fittings. Working with and alongside Llama Architects & Llama Projects on the creation of this stylish contemporary family home project.
Санузел с столешницей из ламината и серым полом – фото дизайна интерьера
5

