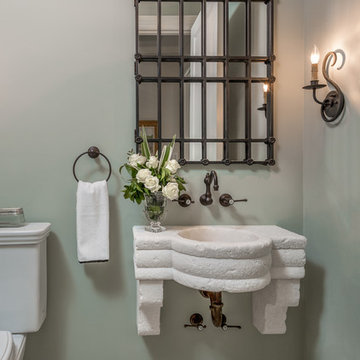Санузел с столешницей из известняка – фото дизайна интерьера класса люкс
Сортировать:
Бюджет
Сортировать:Популярное за сегодня
141 - 160 из 775 фото
1 из 3
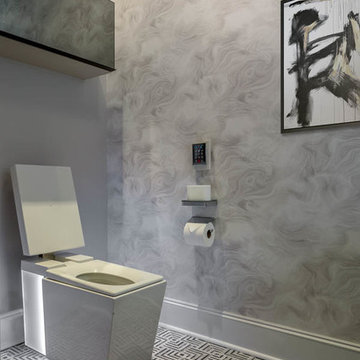
John Paul Key & Chuck Williams
На фото: маленький туалет в стиле модернизм с фасадами островного типа, белыми фасадами, биде, черно-белой плиткой, мраморной плиткой, мраморным полом, монолитной раковиной и столешницей из известняка для на участке и в саду
На фото: маленький туалет в стиле модернизм с фасадами островного типа, белыми фасадами, биде, черно-белой плиткой, мраморной плиткой, мраморным полом, монолитной раковиной и столешницей из известняка для на участке и в саду
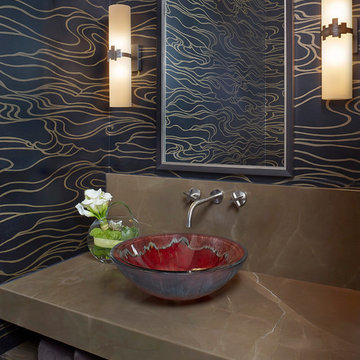
This jewel of a powder room features artful wallcovering, a wall mount lavatory and a hand-crafted glass vessel sink.
Стильный дизайн: огромная ванная комната в современном стиле с черными стенами, полом из известняка, настольной раковиной и столешницей из известняка - последний тренд
Стильный дизайн: огромная ванная комната в современном стиле с черными стенами, полом из известняка, настольной раковиной и столешницей из известняка - последний тренд
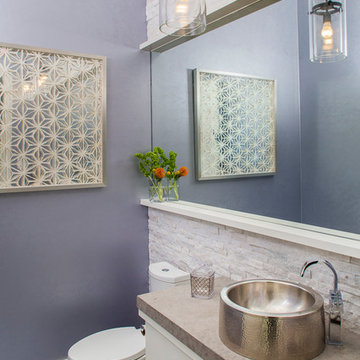
Icy, natural face quartz tile adds natural sparkle to this Powder Bath. Leuter countertop and hammered nickel sink balance the alternating pattern vein-cut marble floor.
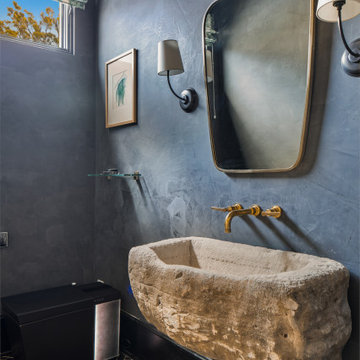
Идея дизайна: туалет среднего размера в средиземноморском стиле с унитазом-моноблоком, черными стенами, полом из терракотовой плитки, монолитной раковиной, столешницей из известняка, черным полом, серой столешницей и подвесной тумбой
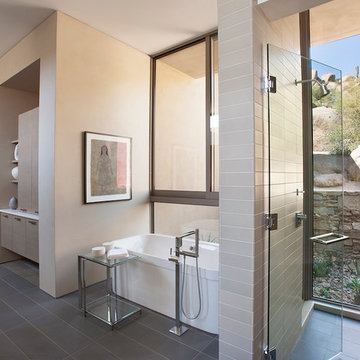
The primary goal for this project was to craft a modernist derivation of pueblo architecture. Set into a heavily laden boulder hillside, the design also reflects the nature of the stacked boulder formations. The site, located near local landmark Pinnacle Peak, offered breathtaking views which were largely upward, making proximity an issue. Maintaining southwest fenestration protection and maximizing views created the primary design constraint. The views are maximized with careful orientation, exacting overhangs, and wing wall locations. The overhangs intertwine and undulate with alternating materials stacking to reinforce the boulder strewn backdrop. The elegant material palette and siting allow for great harmony with the native desert.
The Elegant Modern at Estancia was the collaboration of many of the Valley's finest luxury home specialists. Interiors guru David Michael Miller contributed elegance and refinement in every detail. Landscape architect Russ Greey of Greey | Pickett contributed a landscape design that not only complimented the architecture, but nestled into the surrounding desert as if always a part of it. And contractor Manship Builders -- Jim Manship and project manager Mark Laidlaw -- brought precision and skill to the construction of what architect C.P. Drewett described as "a watch."
Project Details | Elegant Modern at Estancia
Architecture: CP Drewett, AIA, NCARB
Builder: Manship Builders, Carefree, AZ
Interiors: David Michael Miller, Scottsdale, AZ
Landscape: Greey | Pickett, Scottsdale, AZ
Photography: Dino Tonn, Scottsdale, AZ
Publications:
"On the Edge: The Rugged Desert Landscape Forms the Ideal Backdrop for an Estancia Home Distinguished by its Modernist Lines" Luxe Interiors + Design, Nov/Dec 2015.
Awards:
2015 PCBC Grand Award: Best Custom Home over 8,000 sq. ft.
2015 PCBC Award of Merit: Best Custom Home over 8,000 sq. ft.
The Nationals 2016 Silver Award: Best Architectural Design of a One of a Kind Home - Custom or Spec
2015 Excellence in Masonry Architectural Award - Merit Award
Photography: Dino Tonn
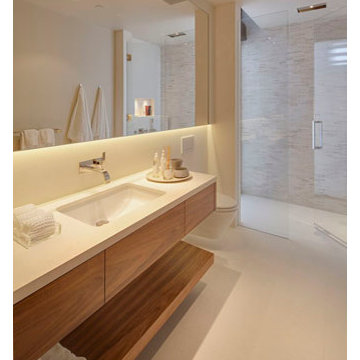
Nick Springett
На фото: большая ванная комната в современном стиле с врезной раковиной, столешницей из известняка, душем без бортиков, инсталляцией, бежевой плиткой, плиткой из листового камня, бежевыми стенами и полом из известняка
На фото: большая ванная комната в современном стиле с врезной раковиной, столешницей из известняка, душем без бортиков, инсталляцией, бежевой плиткой, плиткой из листового камня, бежевыми стенами и полом из известняка
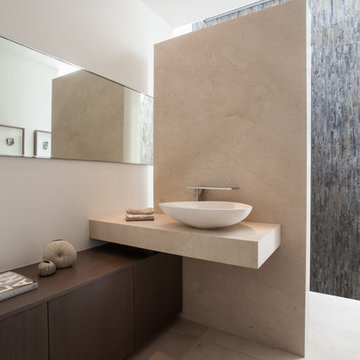
Interior Designer: Aria Design www.ariades.com
Photographer: Darlene Halaby
На фото: огромный туалет в современном стиле с настольной раковиной, фасадами островного типа, темными деревянными фасадами, столешницей из известняка, бежевой плиткой, удлиненной плиткой, белыми стенами, полом из травертина и бежевой столешницей
На фото: огромный туалет в современном стиле с настольной раковиной, фасадами островного типа, темными деревянными фасадами, столешницей из известняка, бежевой плиткой, удлиненной плиткой, белыми стенами, полом из травертина и бежевой столешницей
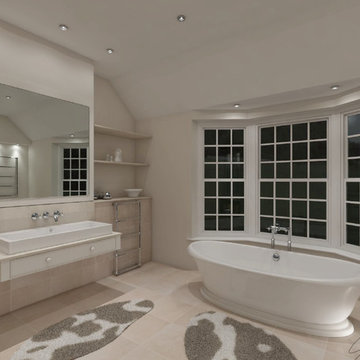
Bespoke farrow and ball painted carpentry makes up the vanity unit and mirror to bring an element of reflection and balance to the room.
A w/c room with washbasin is accessible via a doorway, bringing a touch of privacy to the finish.
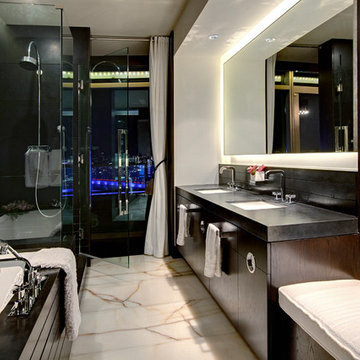
Polished interior contrasts the raw downtown skyline
Book matched onyx floors
Solid parson's style stone vanity
Herringbone stitched leather tunnel
Bronze glass dividers reflect the downtown skyline throughout the unit
Custom modernist style light fixtures
Hand waxed and polished artisan plaster
Double sided central fireplace
State of the art custom kitchen with leather finished waterfall countertops
Raw concrete columns
Polished black nickel tv wall panels capture the recessed TV
Custom silk area rugs throughout
eclectic mix of antique and custom furniture
succulent-scattered wrap-around terrace with dj set-up, outdoor tv viewing area and bar
photo credit: evan duning
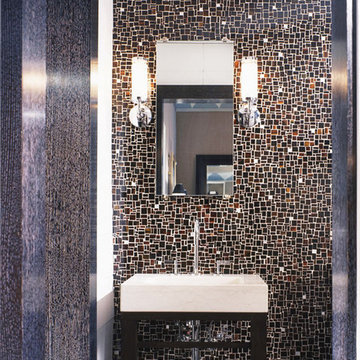
An Art Deco His and Her's Master Bath is highlighted by cusstom designed tortoise shell, mirror, and black glass mosaics by Ann Sacks. Brown wood and limestone sinks mirror each other at the inverse ends of the bath with a mediating shower in between.
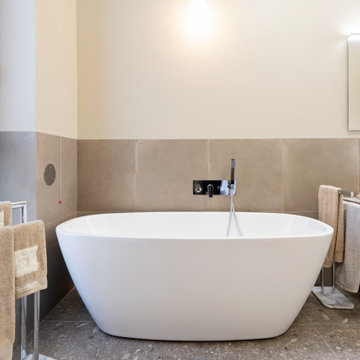
Evoluzione di un progetto di ristrutturazione completa appartamento da 110mq
Свежая идея для дизайна: большая ванная комната в современном стиле с фасадами с декоративным кантом, светлыми деревянными фасадами, отдельно стоящей ванной, душем без бортиков, раздельным унитазом, серой плиткой, каменной плиткой, белыми стенами, полом из керамогранита, душевой кабиной, настольной раковиной, столешницей из известняка, серым полом, открытым душем, серой столешницей, тумбой под две раковины, подвесной тумбой и многоуровневым потолком - отличное фото интерьера
Свежая идея для дизайна: большая ванная комната в современном стиле с фасадами с декоративным кантом, светлыми деревянными фасадами, отдельно стоящей ванной, душем без бортиков, раздельным унитазом, серой плиткой, каменной плиткой, белыми стенами, полом из керамогранита, душевой кабиной, настольной раковиной, столешницей из известняка, серым полом, открытым душем, серой столешницей, тумбой под две раковины, подвесной тумбой и многоуровневым потолком - отличное фото интерьера
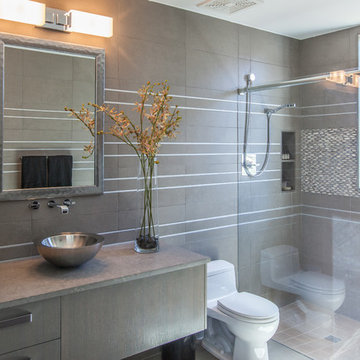
LAIR Architectural + Interior Photography
Стильный дизайн: ванная комната среднего размера в современном стиле с настольной раковиной, плоскими фасадами, серыми фасадами, столешницей из известняка, открытым душем, унитазом-моноблоком, серой плиткой, керамогранитной плиткой, серыми стенами и полом из керамогранита - последний тренд
Стильный дизайн: ванная комната среднего размера в современном стиле с настольной раковиной, плоскими фасадами, серыми фасадами, столешницей из известняка, открытым душем, унитазом-моноблоком, серой плиткой, керамогранитной плиткой, серыми стенами и полом из керамогранита - последний тренд
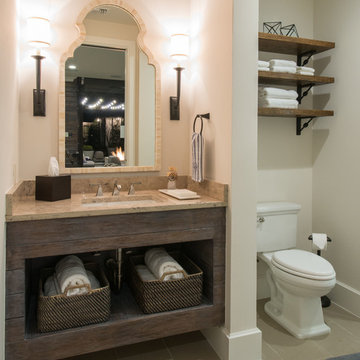
На фото: большая ванная комната в стиле неоклассика (современная классика) с врезной раковиной, открытыми фасадами, искусственно-состаренными фасадами, столешницей из известняка, душем без бортиков, раздельным унитазом, серой плиткой, керамогранитной плиткой, белыми стенами, полом из керамогранита и душевой кабиной с
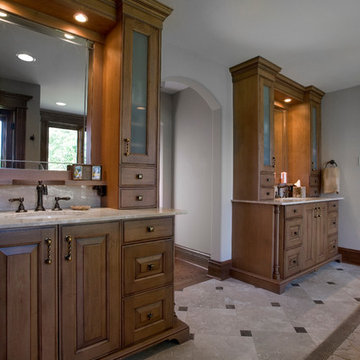
http://www.cabinetwerks.com. Natural cherry his and her vanities with roman travertine countertops and custom leaded glass mirror. Towers feature opaque glass fronts. Photo by Linda Oyama Bryan. Cabinetry by Wood-Mode/Brookhaven.
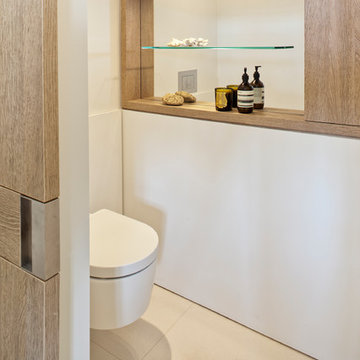
Michael Zalewski
Свежая идея для дизайна: ванная комната среднего размера в современном стиле с плоскими фасадами, белыми фасадами, отдельно стоящей ванной, инсталляцией, бежевой плиткой, плиткой из листового камня, белыми стенами, полом из известняка, настольной раковиной и столешницей из известняка - отличное фото интерьера
Свежая идея для дизайна: ванная комната среднего размера в современном стиле с плоскими фасадами, белыми фасадами, отдельно стоящей ванной, инсталляцией, бежевой плиткой, плиткой из листового камня, белыми стенами, полом из известняка, настольной раковиной и столешницей из известняка - отличное фото интерьера
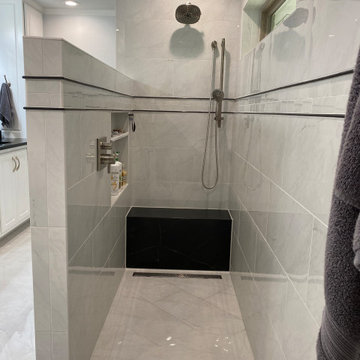
Источник вдохновения для домашнего уюта: главная ванная комната среднего размера в стиле модернизм с фасадами с выступающей филенкой, белыми фасадами, открытым душем, раздельным унитазом, серой плиткой, керамической плиткой, серыми стенами, полом из керамической плитки, врезной раковиной, столешницей из известняка, серым полом, открытым душем, черной столешницей, сиденьем для душа, тумбой под две раковины и встроенной тумбой
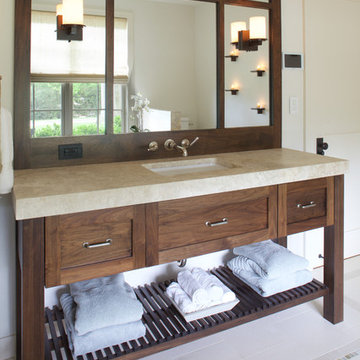
Furniture-grade walnut cabinetry by JWH. Limestone floors, countertop and shower tile. Polished nickel finishes on the faucet, sconces, and hardware.
Cabinetry Designer: Jennifer Howard
Interior Designer: Bridget Curran, JWH
Photographer: Mick Hales
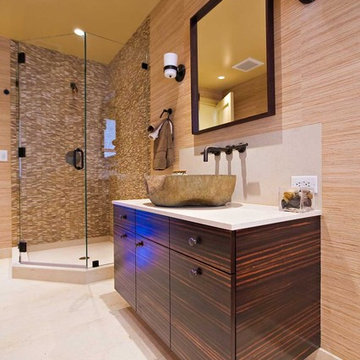
Wall covering by Larsen Fabrics purchased at Cowtan & Tout, San Francisco
Пример оригинального дизайна: ванная комната среднего размера в стиле фьюжн с настольной раковиной, плоскими фасадами, темными деревянными фасадами, столешницей из известняка, угловым душем, унитазом-моноблоком, бежевой плиткой, каменной плиткой, коричневыми стенами, полом из известняка и душевой кабиной
Пример оригинального дизайна: ванная комната среднего размера в стиле фьюжн с настольной раковиной, плоскими фасадами, темными деревянными фасадами, столешницей из известняка, угловым душем, унитазом-моноблоком, бежевой плиткой, каменной плиткой, коричневыми стенами, полом из известняка и душевой кабиной
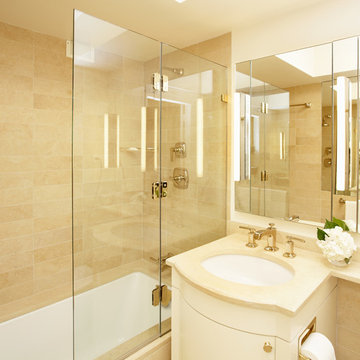
Paul Johnson Photography
Идея дизайна: большая главная ванная комната в классическом стиле с плоскими фасадами, белыми фасадами, столешницей из известняка, полновстраиваемой ванной, душем над ванной, бежевой плиткой и каменной плиткой
Идея дизайна: большая главная ванная комната в классическом стиле с плоскими фасадами, белыми фасадами, столешницей из известняка, полновстраиваемой ванной, душем над ванной, бежевой плиткой и каменной плиткой
Санузел с столешницей из известняка – фото дизайна интерьера класса люкс
8


