Санузел с столешницей из известняка – фото дизайна интерьера класса люкс
Сортировать:
Бюджет
Сортировать:Популярное за сегодня
121 - 140 из 775 фото
1 из 3
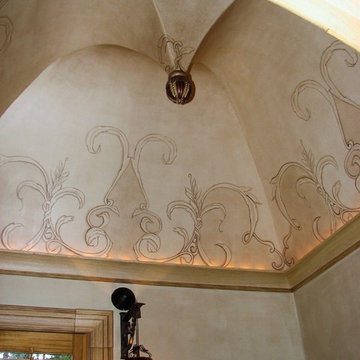
Whimsical dome ceiling and faux pattern on dome.
Стильный дизайн: туалет среднего размера в классическом стиле с открытыми фасадами, унитазом-моноблоком, зеленой плиткой, плиткой из известняка, разноцветными стенами, полом из известняка, врезной раковиной, столешницей из известняка и бежевым полом - последний тренд
Стильный дизайн: туалет среднего размера в классическом стиле с открытыми фасадами, унитазом-моноблоком, зеленой плиткой, плиткой из известняка, разноцветными стенами, полом из известняка, врезной раковиной, столешницей из известняка и бежевым полом - последний тренд

Travertin cendré
Meuble Modulnova
Plafond vieux bois
Идея дизайна: ванная комната среднего размера в стиле рустика с серыми фасадами, душем без бортиков, серой плиткой, плиткой из листового камня, полом из травертина, душевой кабиной, накладной раковиной, столешницей из известняка, коричневыми стенами и открытым душем
Идея дизайна: ванная комната среднего размера в стиле рустика с серыми фасадами, душем без бортиков, серой плиткой, плиткой из листового камня, полом из травертина, душевой кабиной, накладной раковиной, столешницей из известняка, коричневыми стенами и открытым душем
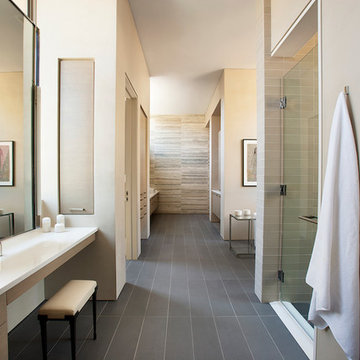
The primary goal for this project was to craft a modernist derivation of pueblo architecture. Set into a heavily laden boulder hillside, the design also reflects the nature of the stacked boulder formations. The site, located near local landmark Pinnacle Peak, offered breathtaking views which were largely upward, making proximity an issue. Maintaining southwest fenestration protection and maximizing views created the primary design constraint. The views are maximized with careful orientation, exacting overhangs, and wing wall locations. The overhangs intertwine and undulate with alternating materials stacking to reinforce the boulder strewn backdrop. The elegant material palette and siting allow for great harmony with the native desert.
The Elegant Modern at Estancia was the collaboration of many of the Valley's finest luxury home specialists. Interiors guru David Michael Miller contributed elegance and refinement in every detail. Landscape architect Russ Greey of Greey | Pickett contributed a landscape design that not only complimented the architecture, but nestled into the surrounding desert as if always a part of it. And contractor Manship Builders -- Jim Manship and project manager Mark Laidlaw -- brought precision and skill to the construction of what architect C.P. Drewett described as "a watch."
Project Details | Elegant Modern at Estancia
Architecture: CP Drewett, AIA, NCARB
Builder: Manship Builders, Carefree, AZ
Interiors: David Michael Miller, Scottsdale, AZ
Landscape: Greey | Pickett, Scottsdale, AZ
Photography: Dino Tonn, Scottsdale, AZ
Publications:
"On the Edge: The Rugged Desert Landscape Forms the Ideal Backdrop for an Estancia Home Distinguished by its Modernist Lines" Luxe Interiors + Design, Nov/Dec 2015.
Awards:
2015 PCBC Grand Award: Best Custom Home over 8,000 sq. ft.
2015 PCBC Award of Merit: Best Custom Home over 8,000 sq. ft.
The Nationals 2016 Silver Award: Best Architectural Design of a One of a Kind Home - Custom or Spec
2015 Excellence in Masonry Architectural Award - Merit Award
Photography: Dino Tonn
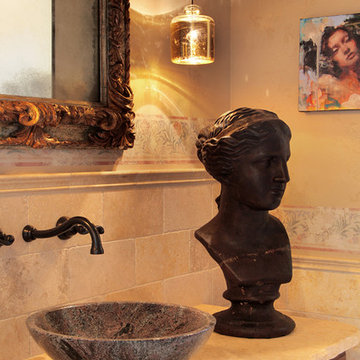
Photo credit: Aidin Mariscal-Foster
Идея дизайна: большой туалет в стиле неоклассика (современная классика) с настольной раковиной, фасадами островного типа, фасадами цвета дерева среднего тона, столешницей из известняка, бежевой плиткой, бежевыми стенами и плиткой из известняка
Идея дизайна: большой туалет в стиле неоклассика (современная классика) с настольной раковиной, фасадами островного типа, фасадами цвета дерева среднего тона, столешницей из известняка, бежевой плиткой, бежевыми стенами и плиткой из известняка
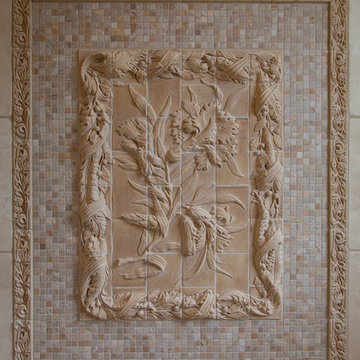
Old World European, Country Cottage. Three separate cottages make up this secluded village over looking a private lake in an old German, English, and French stone villa style. Hand scraped arched trusses, wide width random walnut plank flooring, distressed dark stained raised panel cabinetry, and hand carved moldings make these traditional buildings look like they have been here for 100s of years. Newly built of old materials, and old traditional building methods, including arched planked doors, leathered stone counter tops, stone entry, wrought iron straps, and metal beam straps. The Lake House is the first, a Tudor style cottage with a slate roof, 2 bedrooms, view filled living room open to the dining area, all overlooking the lake. European fantasy cottage with hand hewn beams, exposed curved trusses and scraped walnut floors, carved moldings, steel straps, wrought iron lighting and real stone arched fireplace. Dining area next to kitchen in the English Country Cottage. Handscraped walnut random width floors, curved exposed trusses. Wrought iron hardware. The Carriage Home fills in when the kids come home to visit, and holds the garage for the whole idyllic village. This cottage features 2 bedrooms with on suite baths, a large open kitchen, and an warm, comfortable and inviting great room. All overlooking the lake. The third structure is the Wheel House, running a real wonderful old water wheel, and features a private suite upstairs, and a work space downstairs. All homes are slightly different in materials and color, including a few with old terra cotta roofing. Project Location: Ojai, California. Project designed by Maraya Interior Design. From their beautiful resort town of Ojai, they serve clients in Montecito, Hope Ranch, Malibu and Calabasas, across the tri-county area of Santa Barbara, Ventura and Los Angeles, south to Hidden Hills.
Christopher Painter, contractor
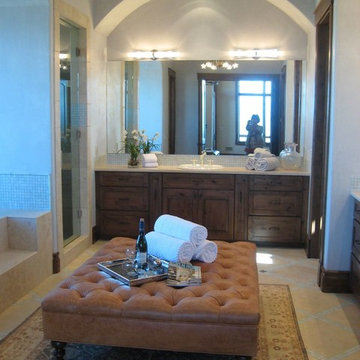
Master Bath, Marble floors with inlay tile pattern, large tub, large walk in shower,
Medium brown rubbed wood raised panel cabinets, Blue plaster walls and blue glass tile backsplash of the tub area.
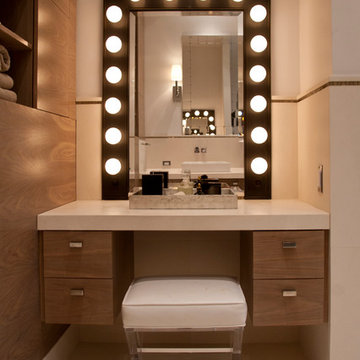
Photography Birte Reimer
Свежая идея для дизайна: большая главная ванная комната в современном стиле с настольной раковиной, плоскими фасадами, серыми фасадами, столешницей из известняка, белой плиткой, каменной плиткой, бежевыми стенами и полом из известняка - отличное фото интерьера
Свежая идея для дизайна: большая главная ванная комната в современном стиле с настольной раковиной, плоскими фасадами, серыми фасадами, столешницей из известняка, белой плиткой, каменной плиткой, бежевыми стенами и полом из известняка - отличное фото интерьера
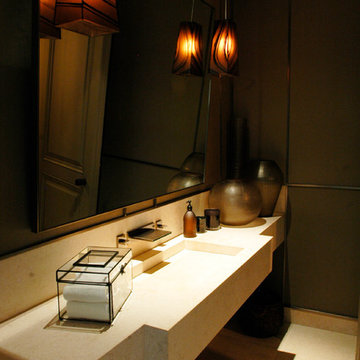
Стильный дизайн: большой туалет в стиле неоклассика (современная классика) с врезной раковиной, столешницей из известняка, бежевой плиткой, плиткой из листового камня, коричневыми стенами и полом из известняка - последний тренд
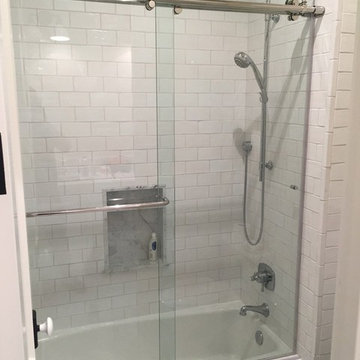
Frameless Sliding Tub Shower
Double Euro Sliding Shower in Polished Chrome Hardware.
Photo Credits: Shane McKinney
Источник вдохновения для домашнего уюта: маленькая главная ванная комната в стиле модернизм с белой плиткой, белыми фасадами, открытым душем, плиткой мозаикой, белыми стенами и столешницей из известняка для на участке и в саду
Источник вдохновения для домашнего уюта: маленькая главная ванная комната в стиле модернизм с белой плиткой, белыми фасадами, открытым душем, плиткой мозаикой, белыми стенами и столешницей из известняка для на участке и в саду
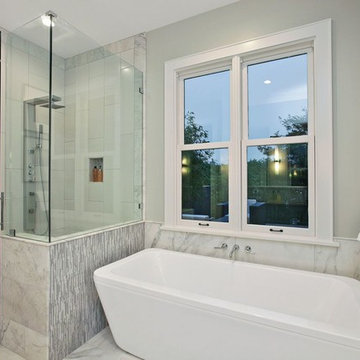
На фото: большая главная ванная комната в стиле неоклассика (современная классика) с отдельно стоящей ванной, угловым душем, мраморным полом, душем с распашными дверями, фасадами в стиле шейкер, серыми фасадами, белой плиткой, керамической плиткой, серыми стенами, врезной раковиной, столешницей из известняка, белым полом и бежевой столешницей с
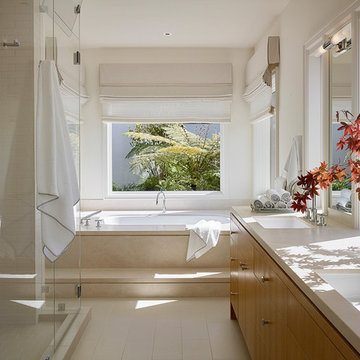
Matthew Millman, Photographer
На фото: большая главная ванная комната в стиле неоклассика (современная классика) с фасадами цвета дерева среднего тона, полновстраиваемой ванной, двойным душем, унитазом-моноблоком, бежевой плиткой, каменной плиткой, белыми стенами, полом из известняка, врезной раковиной, столешницей из известняка, бежевым полом, душем с распашными дверями и бежевой столешницей
На фото: большая главная ванная комната в стиле неоклассика (современная классика) с фасадами цвета дерева среднего тона, полновстраиваемой ванной, двойным душем, унитазом-моноблоком, бежевой плиткой, каменной плиткой, белыми стенами, полом из известняка, врезной раковиной, столешницей из известняка, бежевым полом, душем с распашными дверями и бежевой столешницей
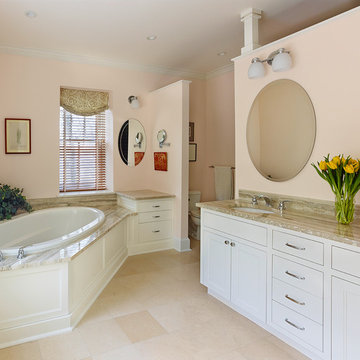
Jeffrey Totaro, Photographer
На фото: большая главная ванная комната в стиле кантри с врезной раковиной, фасадами с утопленной филенкой, белыми фасадами, столешницей из известняка, накладной ванной, душем в нише, раздельным унитазом, розовыми стенами и полом из известняка с
На фото: большая главная ванная комната в стиле кантри с врезной раковиной, фасадами с утопленной филенкой, белыми фасадами, столешницей из известняка, накладной ванной, душем в нише, раздельным унитазом, розовыми стенами и полом из известняка с
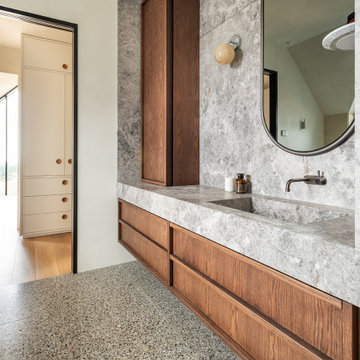
A contemporary holiday home located on Victoria's Mornington Peninsula featuring rammed earth walls, timber lined ceilings and flagstone floors. This home incorporates strong, natural elements and the joinery throughout features custom, stained oak timber cabinetry and natural limestone benchtops. With a nod to the mid century modern era and a balance of natural, warm elements this home displays a uniquely Australian design style. This home is a cocoon like sanctuary for rejuvenation and relaxation with all the modern conveniences one could wish for thoughtfully integrated.
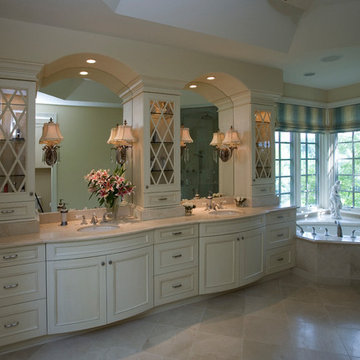
Photography by Linda Oyama Bryan. http://pickellbuilders.com. Elegant Master Bath with tray ceiling, vintage white painted cabinetry, Crema Marfil countertops and limestone tiled floors.
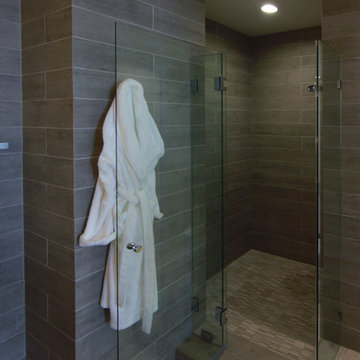
Interior Design by LoriDennis.com
Источник вдохновения для домашнего уюта: ванная комната в современном стиле с врезной раковиной, фасадами островного типа, фасадами цвета дерева среднего тона, столешницей из известняка, угловым душем, инсталляцией, серой плиткой и керамической плиткой
Источник вдохновения для домашнего уюта: ванная комната в современном стиле с врезной раковиной, фасадами островного типа, фасадами цвета дерева среднего тона, столешницей из известняка, угловым душем, инсталляцией, серой плиткой и керамической плиткой
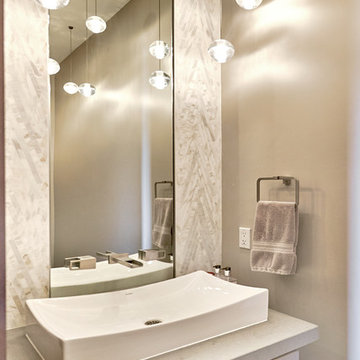
Mark Pinkerton - Vi360 Photography
Источник вдохновения для домашнего уюта: туалет среднего размера в современном стиле с плоскими фасадами, серыми фасадами, унитазом-моноблоком, белой плиткой, мраморной плиткой, серыми стенами, паркетным полом среднего тона, настольной раковиной, столешницей из известняка и серым полом
Источник вдохновения для домашнего уюта: туалет среднего размера в современном стиле с плоскими фасадами, серыми фасадами, унитазом-моноблоком, белой плиткой, мраморной плиткой, серыми стенами, паркетным полом среднего тона, настольной раковиной, столешницей из известняка и серым полом
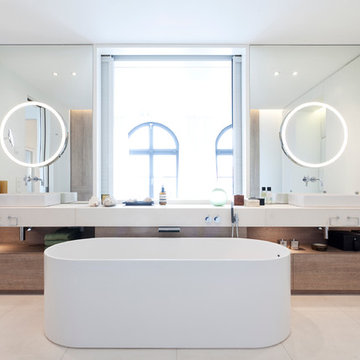
Michael Zalewski
Идея дизайна: огромная главная ванная комната в современном стиле с плоскими фасадами, белыми фасадами, отдельно стоящей ванной, душем без бортиков, инсталляцией, бежевой плиткой, плиткой из листового камня, белыми стенами, полом из известняка, настольной раковиной, столешницей из известняка, окном и зеркалом с подсветкой
Идея дизайна: огромная главная ванная комната в современном стиле с плоскими фасадами, белыми фасадами, отдельно стоящей ванной, душем без бортиков, инсталляцией, бежевой плиткой, плиткой из листового камня, белыми стенами, полом из известняка, настольной раковиной, столешницей из известняка, окном и зеркалом с подсветкой

Tom Zikas Photography
На фото: большая главная ванная комната в стиле рустика с настольной раковиной, фасадами в стиле шейкер, фасадами цвета дерева среднего тона, столешницей из известняка, душем в нише, керамической плиткой, белыми стенами, полом из сланца и коричневой плиткой с
На фото: большая главная ванная комната в стиле рустика с настольной раковиной, фасадами в стиле шейкер, фасадами цвета дерева среднего тона, столешницей из известняка, душем в нише, керамической плиткой, белыми стенами, полом из сланца и коричневой плиткой с

На фото: маленькая детская ванная комната в стиле кантри с фасадами островного типа, зелеными фасадами, душем над ванной, раздельным унитазом, белой плиткой, мраморной плиткой, белыми стенами, мраморным полом, врезной раковиной, столешницей из известняка, разноцветным полом, душем с распашными дверями, нишей, тумбой под одну раковину, встроенной тумбой и потолком с обоями для на участке и в саду
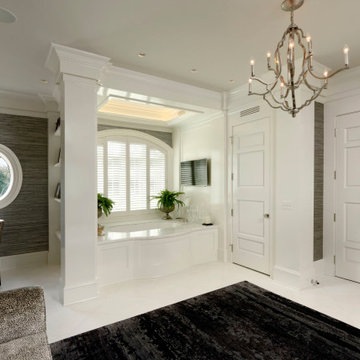
Свежая идея для дизайна: большая главная ванная комната в стиле неоклассика (современная классика) с серыми фасадами, полновстраиваемой ванной, двойным душем, белой плиткой, плиткой из известняка, белыми стенами, полом из керамической плитки, накладной раковиной, столешницей из известняка, белым полом, серой столешницей, сиденьем для душа, тумбой под две раковины и встроенной тумбой - отличное фото интерьера
Санузел с столешницей из известняка – фото дизайна интерьера класса люкс
7

