Санузел с столешницей из гранита – фото дизайна интерьера
Сортировать:
Бюджет
Сортировать:Популярное за сегодня
1 - 20 из 31 фото
1 из 3

Liz Andrews Photography and Design
На фото: большая главная ванная комната в современном стиле с плоскими фасадами, отдельно стоящей ванной, черным полом, белыми стенами, открытым душем, серой столешницей, светлыми деревянными фасадами, открытым душем, инсталляцией, черной плиткой, керамической плиткой, полом из керамической плитки, монолитной раковиной, столешницей из гранита, нишей, тумбой под две раковины и подвесной тумбой
На фото: большая главная ванная комната в современном стиле с плоскими фасадами, отдельно стоящей ванной, черным полом, белыми стенами, открытым душем, серой столешницей, светлыми деревянными фасадами, открытым душем, инсталляцией, черной плиткой, керамической плиткой, полом из керамической плитки, монолитной раковиной, столешницей из гранита, нишей, тумбой под две раковины и подвесной тумбой
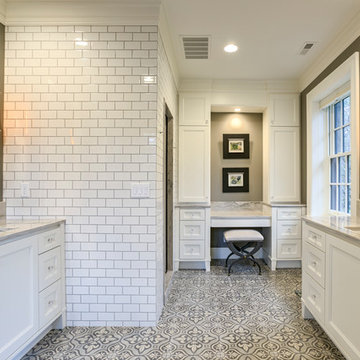
Идея дизайна: главная ванная комната в классическом стиле с фасадами с утопленной филенкой, белыми фасадами, душем в нише, белой плиткой, плиткой кабанчик, серыми стенами, полом из цементной плитки, врезной раковиной, столешницей из гранита, серым полом и зеркалом с подсветкой

2016 CotY Award Winner
Источник вдохновения для домашнего уюта: главная ванная комната среднего размера в стиле неоклассика (современная классика) с фасадами с утопленной филенкой, синими фасадами, отдельно стоящей ванной, бежевыми стенами, врезной раковиной, раздельным унитазом, черно-белой плиткой, серой плиткой, плиткой мозаикой, полом из линолеума, столешницей из гранита и бежевой столешницей
Источник вдохновения для домашнего уюта: главная ванная комната среднего размера в стиле неоклассика (современная классика) с фасадами с утопленной филенкой, синими фасадами, отдельно стоящей ванной, бежевыми стенами, врезной раковиной, раздельным унитазом, черно-белой плиткой, серой плиткой, плиткой мозаикой, полом из линолеума, столешницей из гранита и бежевой столешницей

Jim Bartsch Photography
Идея дизайна: главная ванная комната среднего размера в восточном стиле с накладной раковиной, фасадами цвета дерева среднего тона, столешницей из гранита, отдельно стоящей ванной, раздельным унитазом, каменной плиткой, разноцветными стенами, полом из сланца, коричневой плиткой, серой плиткой и фасадами в стиле шейкер
Идея дизайна: главная ванная комната среднего размера в восточном стиле с накладной раковиной, фасадами цвета дерева среднего тона, столешницей из гранита, отдельно стоящей ванной, раздельным унитазом, каменной плиткой, разноцветными стенами, полом из сланца, коричневой плиткой, серой плиткой и фасадами в стиле шейкер
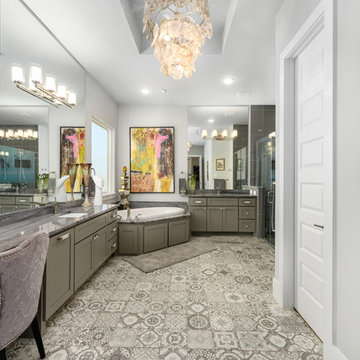
Пример оригинального дизайна: большая главная ванная комната в стиле неоклассика (современная классика) с фасадами в стиле шейкер, серыми фасадами, накладной ванной, серой плиткой, керамической плиткой, серыми стенами, полом из цементной плитки, врезной раковиной, столешницей из гранита, серым полом и серой столешницей
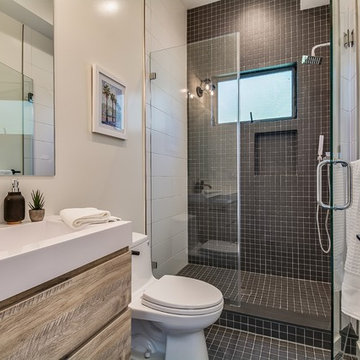
Пример оригинального дизайна: большая ванная комната в морском стиле с плоскими фасадами, светлыми деревянными фасадами, белой плиткой, черной плиткой, керамической плиткой, белыми стенами, полом из керамической плитки, столешницей из гранита, черным полом, душем с распашными дверями, белой столешницей, душем в нише, унитазом-моноблоком, душевой кабиной и консольной раковиной

Master bathroom with curbless corner shower and freestanding tub.
Banyan Photography
На фото: огромная ванная комната в современном стиле с синей плиткой, разноцветной плиткой, плоскими фасадами, коричневыми фасадами, отдельно стоящей ванной, душем без бортиков, инсталляцией, стеклянной плиткой, серыми стенами, светлым паркетным полом, врезной раковиной и столешницей из гранита с
На фото: огромная ванная комната в современном стиле с синей плиткой, разноцветной плиткой, плоскими фасадами, коричневыми фасадами, отдельно стоящей ванной, душем без бортиков, инсталляцией, стеклянной плиткой, серыми стенами, светлым паркетным полом, врезной раковиной и столешницей из гранита с

Jewel-like powder room with blue and bronze tones. Floating cabinet with curved front and exotic stone counter top. Glass mosaic wall reflects light as does the venetian plaster wall finish. Custom doors have arched metal inset.
Interior design by Susan Hersker and Elaine Ryckman
Project designed by Susie Hersker’s Scottsdale interior design firm Design Directives. Design Directives is active in Phoenix, Paradise Valley, Cave Creek, Carefree, Sedona, and beyond.
For more about Design Directives, click here: https://susanherskerasid.com/
To learn more about this project, click here: https://susanherskerasid.com/desert-contemporary/
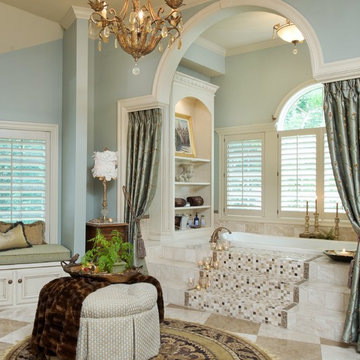
SPA master bath, part of a new addition in a beautiful community in Kansas City...Lock Lloyd
Источник вдохновения для домашнего уюта: ванная комната в классическом стиле с искусственно-состаренными фасадами, бежевой плиткой, плиткой из травертина, синими стенами, столешницей из гранита, бежевым полом и открытым душем
Источник вдохновения для домашнего уюта: ванная комната в классическом стиле с искусственно-состаренными фасадами, бежевой плиткой, плиткой из травертина, синими стенами, столешницей из гранита, бежевым полом и открытым душем
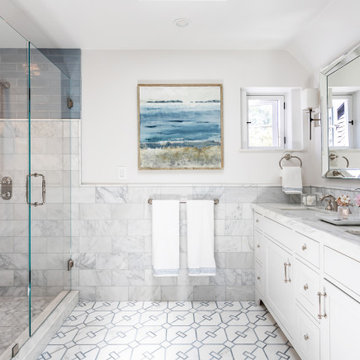
This Altadena home is the perfect example of modern farmhouse flair. The powder room flaunts an elegant mirror over a strapping vanity; the butcher block in the kitchen lends warmth and texture; the living room is replete with stunning details like the candle style chandelier, the plaid area rug, and the coral accents; and the master bathroom’s floor is a gorgeous floor tile.
Project designed by Courtney Thomas Design in La Cañada. Serving Pasadena, Glendale, Monrovia, San Marino, Sierra Madre, South Pasadena, and Altadena.
For more about Courtney Thomas Design, click here: https://www.courtneythomasdesign.com/
To learn more about this project, click here:
https://www.courtneythomasdesign.com/portfolio/new-construction-altadena-rustic-modern/
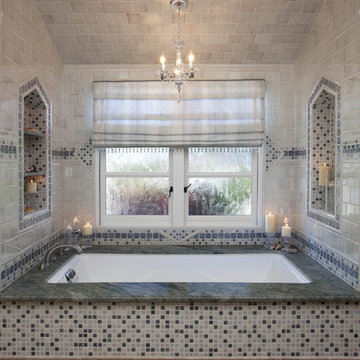
Свежая идея для дизайна: большая главная ванная комната в классическом стиле с полновстраиваемой ванной, разноцветной плиткой, плиткой мозаикой, фасадами с выступающей филенкой, темными деревянными фасадами, угловым душем, бежевыми стенами, полом из керамогранита, врезной раковиной, столешницей из гранита, бежевым полом, душем с распашными дверями и зеленой столешницей - отличное фото интерьера
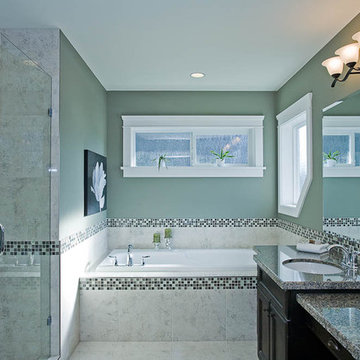
Стильный дизайн: ванная комната в классическом стиле с столешницей из гранита и плиткой мозаикой - последний тренд

The goal of this project was to upgrade the builder grade finishes and create an ergonomic space that had a contemporary feel. This bathroom transformed from a standard, builder grade bathroom to a contemporary urban oasis. This was one of my favorite projects, I know I say that about most of my projects but this one really took an amazing transformation. By removing the walls surrounding the shower and relocating the toilet it visually opened up the space. Creating a deeper shower allowed for the tub to be incorporated into the wet area. Adding a LED panel in the back of the shower gave the illusion of a depth and created a unique storage ledge. A custom vanity keeps a clean front with different storage options and linear limestone draws the eye towards the stacked stone accent wall.
Houzz Write Up: https://www.houzz.com/magazine/inside-houzz-a-chopped-up-bathroom-goes-streamlined-and-swank-stsetivw-vs~27263720
The layout of this bathroom was opened up to get rid of the hallway effect, being only 7 foot wide, this bathroom needed all the width it could muster. Using light flooring in the form of natural lime stone 12x24 tiles with a linear pattern, it really draws the eye down the length of the room which is what we needed. Then, breaking up the space a little with the stone pebble flooring in the shower, this client enjoyed his time living in Japan and wanted to incorporate some of the elements that he appreciated while living there. The dark stacked stone feature wall behind the tub is the perfect backdrop for the LED panel, giving the illusion of a window and also creates a cool storage shelf for the tub. A narrow, but tasteful, oval freestanding tub fit effortlessly in the back of the shower. With a sloped floor, ensuring no standing water either in the shower floor or behind the tub, every thought went into engineering this Atlanta bathroom to last the test of time. With now adequate space in the shower, there was space for adjacent shower heads controlled by Kohler digital valves. A hand wand was added for use and convenience of cleaning as well. On the vanity are semi-vessel sinks which give the appearance of vessel sinks, but with the added benefit of a deeper, rounded basin to avoid splashing. Wall mounted faucets add sophistication as well as less cleaning maintenance over time. The custom vanity is streamlined with drawers, doors and a pull out for a can or hamper.
A wonderful project and equally wonderful client. I really enjoyed working with this client and the creative direction of this project.
Brushed nickel shower head with digital shower valve, freestanding bathtub, curbless shower with hidden shower drain, flat pebble shower floor, shelf over tub with LED lighting, gray vanity with drawer fronts, white square ceramic sinks, wall mount faucets and lighting under vanity. Hidden Drain shower system. Atlanta Bathroom.
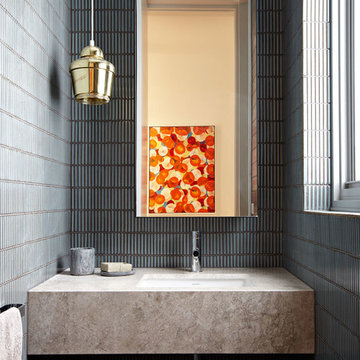
Photo by Michael Downes
Пример оригинального дизайна: маленький туалет в современном стиле с столешницей из гранита, синей плиткой, керамической плиткой, врезной раковиной и бежевой столешницей для на участке и в саду
Пример оригинального дизайна: маленький туалет в современном стиле с столешницей из гранита, синей плиткой, керамической плиткой, врезной раковиной и бежевой столешницей для на участке и в саду

Dan Piassick Photography
Пример оригинального дизайна: туалет среднего размера в современном стиле с настольной раковиной, фасадами островного типа, коричневой плиткой, плиткой мозаикой, столешницей из гранита, полом из травертина, темными деревянными фасадами и коричневой столешницей
Пример оригинального дизайна: туалет среднего размера в современном стиле с настольной раковиной, фасадами островного типа, коричневой плиткой, плиткой мозаикой, столешницей из гранита, полом из травертина, темными деревянными фасадами и коричневой столешницей

Interior Design - Anthony Catalfano Interiors
General Construction and custom cabinetry - Woodmeister Master Builders
Photography - Gary Sloan Studios
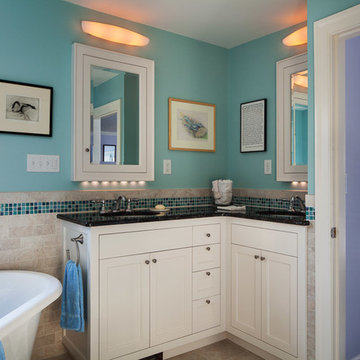
photos by Greg Premru
На фото: ванная комната среднего размера в классическом стиле с врезной раковиной, фасадами в стиле шейкер, синей плиткой, плиткой мозаикой, белыми фасадами, отдельно стоящей ванной, душевой кабиной, столешницей из гранита, угловым душем, раздельным унитазом, синими стенами и полом из керамической плитки
На фото: ванная комната среднего размера в классическом стиле с врезной раковиной, фасадами в стиле шейкер, синей плиткой, плиткой мозаикой, белыми фасадами, отдельно стоящей ванной, душевой кабиной, столешницей из гранита, угловым душем, раздельным унитазом, синими стенами и полом из керамической плитки

Twist Tours
Свежая идея для дизайна: большая детская ванная комната в классическом стиле с фасадами в стиле шейкер, серыми фасадами, ванной в нише, душем над ванной, серой плиткой, белой плиткой, серыми стенами, врезной раковиной, коричневым полом, шторкой для ванной, унитазом-моноблоком, керамогранитной плиткой, полом из керамической плитки, столешницей из гранита и белой столешницей - отличное фото интерьера
Свежая идея для дизайна: большая детская ванная комната в классическом стиле с фасадами в стиле шейкер, серыми фасадами, ванной в нише, душем над ванной, серой плиткой, белой плиткой, серыми стенами, врезной раковиной, коричневым полом, шторкой для ванной, унитазом-моноблоком, керамогранитной плиткой, полом из керамической плитки, столешницей из гранита и белой столешницей - отличное фото интерьера
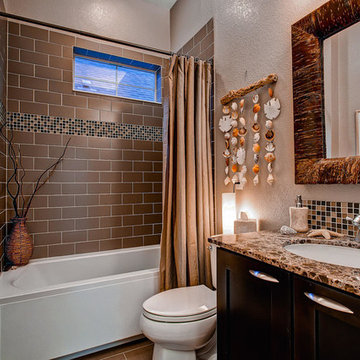
Boulder Creek Builders
На фото: ванная комната в стиле неоклассика (современная классика) с столешницей из гранита
На фото: ванная комната в стиле неоклассика (современная классика) с столешницей из гранита
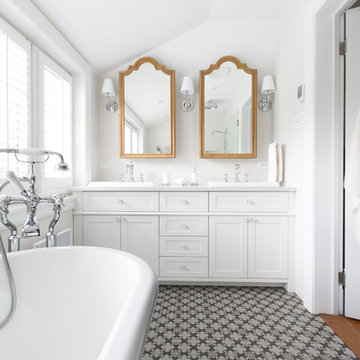
Photo at work
Свежая идея для дизайна: главная ванная комната среднего размера в классическом стиле с накладной раковиной, фасадами в стиле шейкер, белыми фасадами, столешницей из гранита, отдельно стоящей ванной, белой плиткой, керамической плиткой, белыми стенами и полом из керамической плитки - отличное фото интерьера
Свежая идея для дизайна: главная ванная комната среднего размера в классическом стиле с накладной раковиной, фасадами в стиле шейкер, белыми фасадами, столешницей из гранита, отдельно стоящей ванной, белой плиткой, керамической плиткой, белыми стенами и полом из керамической плитки - отличное фото интерьера
Санузел с столешницей из гранита – фото дизайна интерьера
1

