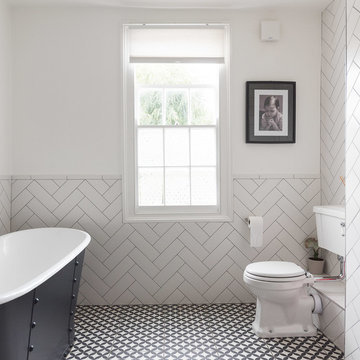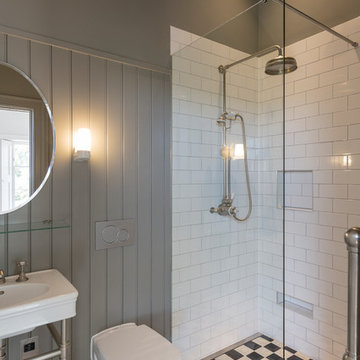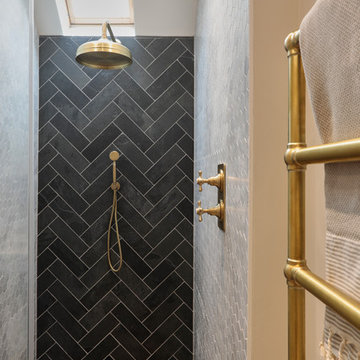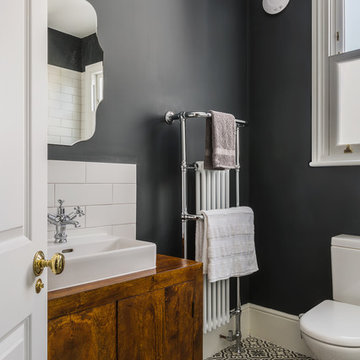Санузел – фото дизайна интерьера
Сортировать:
Бюджет
Сортировать:Популярное за сегодня
1 - 20 из 3 683 фото

This beautiful bathroom features cement tiles (from Cement Tile Shop) on the floors with an infinity drain a custom frameless shower door and custom lighting. Vanity is Signature Hardware, and mirror is from Pottery Barn.

Astrid Templier
На фото: главная ванная комната среднего размера в современном стиле с душевой комнатой, инсталляцией, белыми стенами, черным полом, открытым душем, черно-белой плиткой, фасадами цвета дерева среднего тона, отдельно стоящей ванной, керамогранитной плиткой, полом из керамогранита, настольной раковиной и столешницей из дерева с
На фото: главная ванная комната среднего размера в современном стиле с душевой комнатой, инсталляцией, белыми стенами, черным полом, открытым душем, черно-белой плиткой, фасадами цвета дерева среднего тона, отдельно стоящей ванной, керамогранитной плиткой, полом из керамогранита, настольной раковиной и столешницей из дерева с

На фото: ванная комната в современном стиле с душем в нише, черно-белой плиткой, белыми стенами, полом из цементной плитки, разноцветным полом и открытым душем

Nathalie Priem
Пример оригинального дизайна: детская ванная комната среднего размера в стиле неоклассика (современная классика) с плоскими фасадами, фасадами цвета дерева среднего тона, накладной ванной, угловым душем, раздельным унитазом, синей плиткой, плиткой кабанчик, белыми стенами, полом из цементной плитки, настольной раковиной, столешницей из дерева, разноцветным полом и коричневой столешницей
Пример оригинального дизайна: детская ванная комната среднего размера в стиле неоклассика (современная классика) с плоскими фасадами, фасадами цвета дерева среднего тона, накладной ванной, угловым душем, раздельным унитазом, синей плиткой, плиткой кабанчик, белыми стенами, полом из цементной плитки, настольной раковиной, столешницей из дерева, разноцветным полом и коричневой столешницей

Black and white can never make a comeback, because it's always around. Such a classic combo that never gets old and we had lots of fun creating a fun and functional space in this jack and jill bathroom. Used by one of the client's sons as well as being the bathroom for overnight guests, this space needed to not only have enough foot space for two, but be "cool" enough for a teenage boy to appreciate and show off to his friends.
The vanity cabinet is a freestanding unit from WW Woods Shiloh collection in their Black paint color. A simple inset door style - Aspen - keeps it looking clean while really making it a furniture look. All of the tile is marble and sourced from Daltile, in Carrara White and Nero Marquina (black). The accent wall is the 6" hex black/white blend. All of the plumbing fixtures and hardware are from the Brizo Litze collection in a Luxe Gold finish. Countertop is Caesarstone Blizzard 3cm quartz.

Стильный дизайн: большая ванная комната в стиле лофт с плоскими фасадами, синими фасадами, отдельно стоящей ванной, душевой комнатой, серой плиткой, плиткой кабанчик, серыми стенами, настольной раковиной, серым полом, открытым душем и синей столешницей - последний тренд

Kopal Jaitly
Свежая идея для дизайна: ванная комната среднего размера в стиле неоклассика (современная классика) с отдельно стоящей ванной, раздельным унитазом, белыми стенами, белой плиткой, консольной раковиной и разноцветным полом - отличное фото интерьера
Свежая идея для дизайна: ванная комната среднего размера в стиле неоклассика (современная классика) с отдельно стоящей ванной, раздельным унитазом, белыми стенами, белой плиткой, консольной раковиной и разноцветным полом - отличное фото интерьера

David Butler
Идея дизайна: ванная комната среднего размера в современном стиле с плоскими фасадами, серыми фасадами, отдельно стоящей ванной, душевой комнатой, черными стенами, коричневым полом, открытым душем, черной плиткой, коричневой плиткой, плиткой мозаикой и консольной раковиной
Идея дизайна: ванная комната среднего размера в современном стиле с плоскими фасадами, серыми фасадами, отдельно стоящей ванной, душевой комнатой, черными стенами, коричневым полом, открытым душем, черной плиткой, коричневой плиткой, плиткой мозаикой и консольной раковиной

COLE VALLEY BATHROOM
photo: Michele Lee Willson
Идея дизайна: ванная комната в современном стиле с плоскими фасадами, фасадами цвета дерева среднего тона, угловым душем, белыми стенами, монолитной раковиной, открытым душем, белой столешницей, синей плиткой и синим полом
Идея дизайна: ванная комната в современном стиле с плоскими фасадами, фасадами цвета дерева среднего тона, угловым душем, белыми стенами, монолитной раковиной, открытым душем, белой столешницей, синей плиткой и синим полом

We choose to highlight this project because even though it is a more traditional design style its light neutral color palette represents the beach lifestyle of the south bay. Our relationship with this family started when they attended one of our complimentary educational seminars to learn more about the design / build approach to remodeling. They had been working with an architect and were having trouble getting their vision to translate to the plans. They were looking to add on to their south Redondo home in a manner that would allow for seamless transition between their indoor and outdoor space. Design / Build ended up to be the perfect solution to their remodeling need.
As the project started coming together and our clients were able to visualize their dream, they trusted us to add the adjacent bathroom remodel as a finishing touch. In keeping with our light and warm palette we selected ocean blue travertine for the floor and installed a complimentary tile wainscot. The tile wainscot is comprised of hand-made ceramic crackle tile accented with Lunada Bay Selenium Silk blend glass mosaic tile. However the piéce de résistance is the frameless shower enclosure with a wave cut top.

This stunning master suite is part of a whole house design and renovation project by Haven Design and Construction. The master bath features a 22' cupola with a breathtaking shell chandelier, a freestanding tub, a gold and marble mosaic accent wall behind the tub, a curved walk in shower, his and hers vanities with a drop down seated vanity area for her, complete with hairdryer pullouts and a lucite vanity bench.

Graham Gaunt
Идея дизайна: маленькая ванная комната в классическом стиле с инсталляцией, белой плиткой, плиткой кабанчик, консольной раковиной, разноцветным полом, открытым душем, угловым душем, серыми стенами и душевой кабиной для на участке и в саду
Идея дизайна: маленькая ванная комната в классическом стиле с инсталляцией, белой плиткой, плиткой кабанчик, консольной раковиной, разноцветным полом, открытым душем, угловым душем, серыми стенами и душевой кабиной для на участке и в саду

Источник вдохновения для домашнего уюта: ванная комната в стиле неоклассика (современная классика) с душевой комнатой, серыми стенами и черным полом

Radu Palicica
Свежая идея для дизайна: маленькая ванная комната в классическом стиле с плоскими фасадами, темными деревянными фасадами, унитазом-моноблоком, серыми стенами, полом из керамической плитки и настольной раковиной для на участке и в саду - отличное фото интерьера
Свежая идея для дизайна: маленькая ванная комната в классическом стиле с плоскими фасадами, темными деревянными фасадами, унитазом-моноблоком, серыми стенами, полом из керамической плитки и настольной раковиной для на участке и в саду - отличное фото интерьера

Пример оригинального дизайна: туалет среднего размера в морском стиле с синими фасадами, разноцветной плиткой, настольной раковиной, фасадами островного типа, плиткой мозаикой, мраморной столешницей, паркетным полом среднего тона и белой столешницей

Источник вдохновения для домашнего уюта: ванная комната в морском стиле с светлыми деревянными фасадами, синей плиткой, серыми стенами, врезной раковиной, серым полом, серой столешницей, душевой кабиной и фасадами в стиле шейкер

Bright and fun bathroom featuring a floating, navy, custom vanity, decorative, patterned, floor tile that leads into a step down shower with a linear drain. The transom window above the vanity adds natural light to the space.

Пример оригинального дизайна: туалет среднего размера в современном стиле с серой плиткой, серыми стенами, подвесной раковиной, бежевым полом и серой столешницей

Thibault Cartier
Стильный дизайн: главная ванная комната в средиземноморском стиле с фасадами в стиле шейкер, серыми фасадами, душем в нише, белой плиткой, плиткой кабанчик, серыми стенами, полом из цементной плитки, врезной раковиной, разноцветным полом, душем с распашными дверями и белой столешницей - последний тренд
Стильный дизайн: главная ванная комната в средиземноморском стиле с фасадами в стиле шейкер, серыми фасадами, душем в нише, белой плиткой, плиткой кабанчик, серыми стенами, полом из цементной плитки, врезной раковиной, разноцветным полом, душем с распашными дверями и белой столешницей - последний тренд

Источник вдохновения для домашнего уюта: ванная комната среднего размера в стиле неоклассика (современная классика) с фасадами в стиле шейкер, серыми фасадами, душем в нише, раздельным унитазом, белыми стенами, полом из цементной плитки, душевой кабиной, врезной раковиной, разноцветным полом, белой столешницей и столешницей из искусственного камня
Санузел – фото дизайна интерьера
1

