Санузел с столешницей из бетона и нишей – фото дизайна интерьера
Сортировать:
Бюджет
Сортировать:Популярное за сегодня
161 - 173 из 173 фото
1 из 3
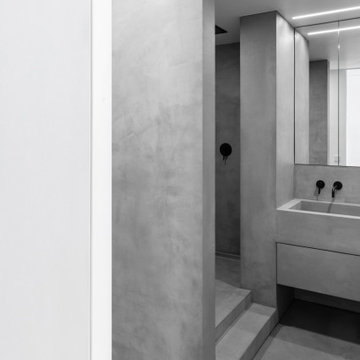
На фото: ванная комната в современном стиле с фасадами с декоративным кантом, серыми фасадами, душем без бортиков, серой плиткой, серыми стенами, бетонным полом, монолитной раковиной, столешницей из бетона, серым полом, серой столешницей, нишей, тумбой под две раковины и встроенной тумбой
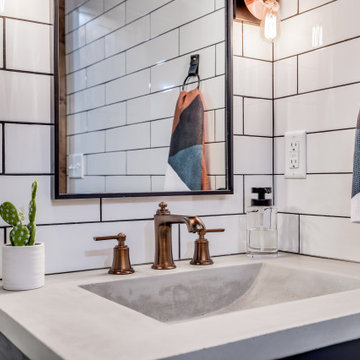
When our long-time VIP clients let us know they were ready to finish the basement that was a part of our original addition we were jazzed, and for a few reasons.
One, they have complete trust in us and never shy away from any of our crazy ideas, and two they wanted the space to feel like local restaurant Brick & Bourbon with moody vibes, lots of wooden accents, and statement lighting.
They had a couple more requests, which we implemented such as a movie theater room with theater seating, completely tiled guest bathroom that could be "hosed down if necessary," ceiling features, drink rails, unexpected storage door, and wet bar that really is more of a kitchenette.
So, not a small list to tackle.
Alongside Tschida Construction we made all these things happen.
Photographer- Chris Holden Photos
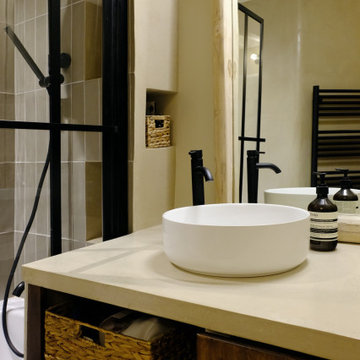
Стильный дизайн: маленькая главная ванная комната с коричневыми фасадами, полновстраиваемой ванной, зеленой плиткой, бежевыми стенами, бетонным полом, накладной раковиной, столешницей из бетона, бежевым полом, бежевой столешницей, нишей, тумбой под одну раковину и балками на потолке для на участке и в саду - последний тренд
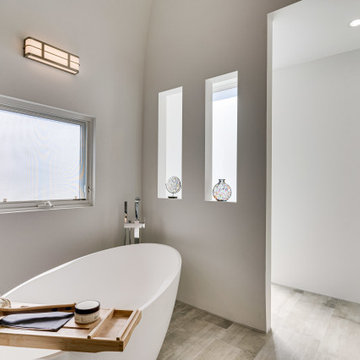
Designed by Daniel Altmann of Reico Kitchen & Bath in Bethesda MD, this contemporary primary bathroom features Ultracraft Cabinetry in the Edgewater door style with a High Gloss Powder finish, complemented by Amerock Monument 3 ¾” Polished Chrome cabinet pulls.
The countertops and wet piece are MSI Q Babylon Gray Concrete. The flooring and shower floor are Atlas Marble & Tile Lazer Impressions 12x24” tile.
Photos courtesy of BTW Images LLC.
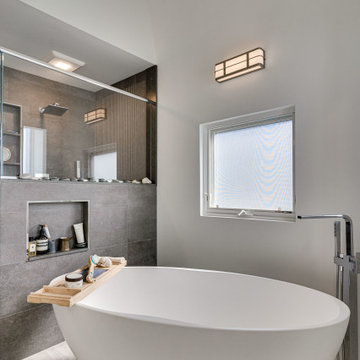
Designed by Daniel Altmann of Reico Kitchen & Bath in Bethesda MD, this contemporary primary bathroom features Ultracraft Cabinetry in the Edgewater door style with a High Gloss Powder finish, complemented by Amerock Monument 3 ¾” Polished Chrome cabinet pulls.
The countertops and wet piece are MSI Q Babylon Gray Concrete. The flooring and shower floor are Atlas Marble & Tile Lazer Impressions 12x24” tile.
Photos courtesy of BTW Images LLC.
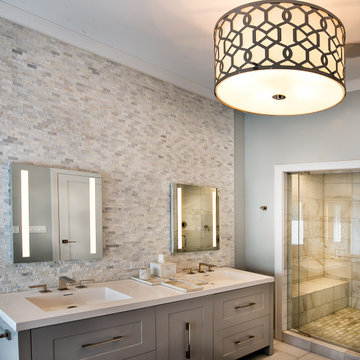
Our firm collaborated on this project as a spec home with a well-known Chicago builder. At that point the goal was to allow space for the home-buyer to envision their lifestyle. A clean slate for further interior work. After the client purchased this home with his two young girls, we curated a space for the family to live, work and play under one roof. This home features built-in storage, book shelving, home office, lower level gym and even a homework room. Everything has a place in this home, and the rooms are designed for gathering as well as privacy. A true 2020 lifestyle!
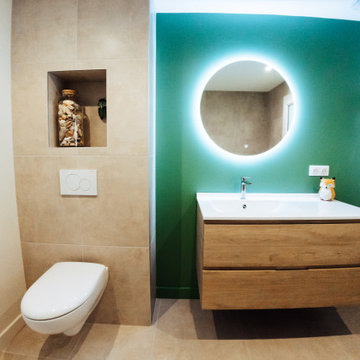
salle de bains zen et nature.
На фото: маленькая детская ванная комната в стиле кантри с полновстраиваемой ванной, инсталляцией, бежевой плиткой, керамической плиткой, бежевыми стенами, полом из керамической плитки, подвесной раковиной, столешницей из бетона, бежевым полом, белой столешницей, нишей, тумбой под одну раковину и встроенной тумбой для на участке и в саду
На фото: маленькая детская ванная комната в стиле кантри с полновстраиваемой ванной, инсталляцией, бежевой плиткой, керамической плиткой, бежевыми стенами, полом из керамической плитки, подвесной раковиной, столешницей из бетона, бежевым полом, белой столешницей, нишей, тумбой под одну раковину и встроенной тумбой для на участке и в саду
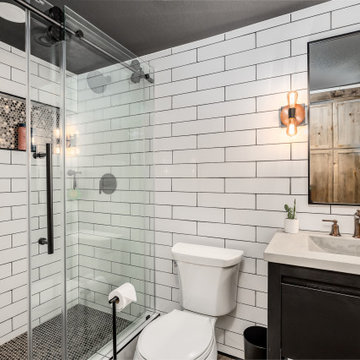
When our long-time VIP clients let us know they were ready to finish the basement that was a part of our original addition we were jazzed, and for a few reasons.
One, they have complete trust in us and never shy away from any of our crazy ideas, and two they wanted the space to feel like local restaurant Brick & Bourbon with moody vibes, lots of wooden accents, and statement lighting.
They had a couple more requests, which we implemented such as a movie theater room with theater seating, completely tiled guest bathroom that could be "hosed down if necessary," ceiling features, drink rails, unexpected storage door, and wet bar that really is more of a kitchenette.
So, not a small list to tackle.
Alongside Tschida Construction we made all these things happen.
Photographer- Chris Holden Photos
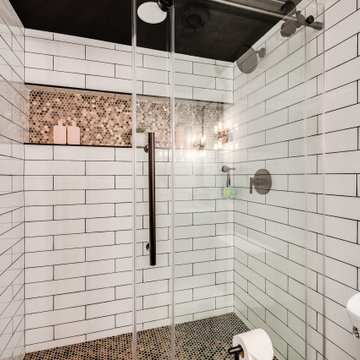
When our long-time VIP clients let us know they were ready to finish the basement that was a part of our original addition we were jazzed, and for a few reasons.
One, they have complete trust in us and never shy away from any of our crazy ideas, and two they wanted the space to feel like local restaurant Brick & Bourbon with moody vibes, lots of wooden accents, and statement lighting.
They had a couple more requests, which we implemented such as a movie theater room with theater seating, completely tiled guest bathroom that could be "hosed down if necessary," ceiling features, drink rails, unexpected storage door, and wet bar that really is more of a kitchenette.
So, not a small list to tackle.
Alongside Tschida Construction we made all these things happen.
Photographer- Chris Holden Photos

Spa like primary bathroom with a open concept. Easy to clean and plenty of room. Custom walnut wall hung vanity that has horizontal wood slats. Bright, cozy and luxurious.
JL Interiors is a LA-based creative/diverse firm that specializes in residential interiors. JL Interiors empowers homeowners to design their dream home that they can be proud of! The design isn’t just about making things beautiful; it’s also about making things work beautifully. Contact us for a free consultation Hello@JLinteriors.design _ 310.390.6849_ www.JLinteriors.design
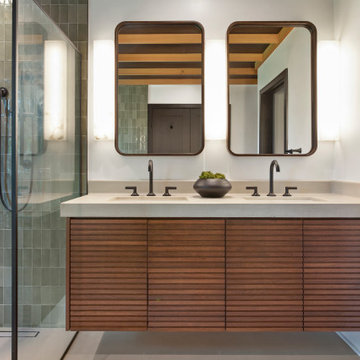
Spa like primary bathroom with a open concept. Easy to clean and plenty of room. Custom walnut wall hung vanity that has horizontal wood slats. Bright, cozy and luxurious.
JL Interiors is a LA-based creative/diverse firm that specializes in residential interiors. JL Interiors empowers homeowners to design their dream home that they can be proud of! The design isn’t just about making things beautiful; it’s also about making things work beautifully. Contact us for a free consultation Hello@JLinteriors.design _ 310.390.6849_ www.JLinteriors.design
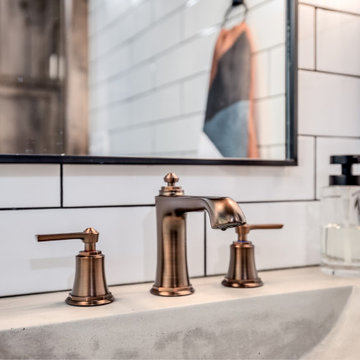
When our long-time VIP clients let us know they were ready to finish the basement that was a part of our original addition we were jazzed, and for a few reasons.
One, they have complete trust in us and never shy away from any of our crazy ideas, and two they wanted the space to feel like local restaurant Brick & Bourbon with moody vibes, lots of wooden accents, and statement lighting.
They had a couple more requests, which we implemented such as a movie theater room with theater seating, completely tiled guest bathroom that could be "hosed down if necessary," ceiling features, drink rails, unexpected storage door, and wet bar that really is more of a kitchenette.
So, not a small list to tackle.
Alongside Tschida Construction we made all these things happen.
Photographer- Chris Holden Photos
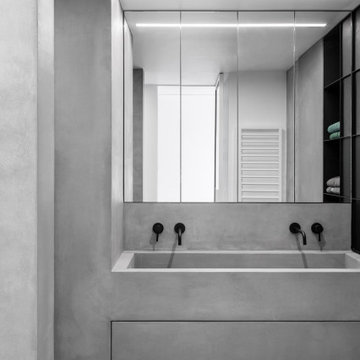
На фото: ванная комната в современном стиле с фасадами с декоративным кантом, серыми фасадами, душем без бортиков, серой плиткой, серыми стенами, бетонным полом, монолитной раковиной, столешницей из бетона, серым полом, серой столешницей, нишей, тумбой под две раковины и встроенной тумбой с
Санузел с столешницей из бетона и нишей – фото дизайна интерьера
9

